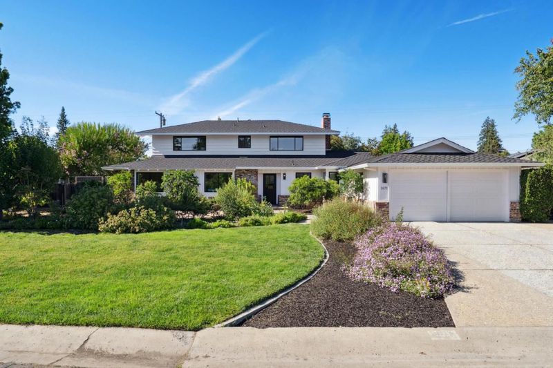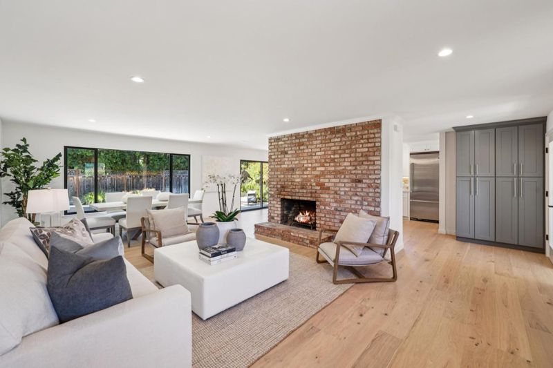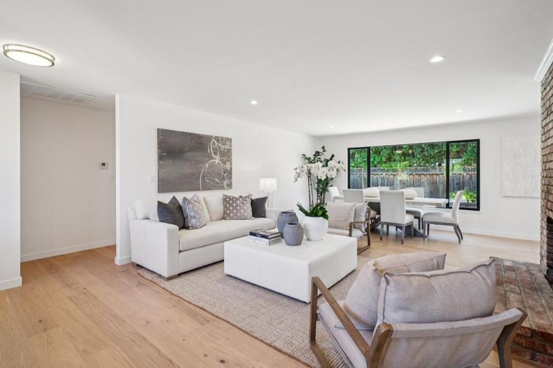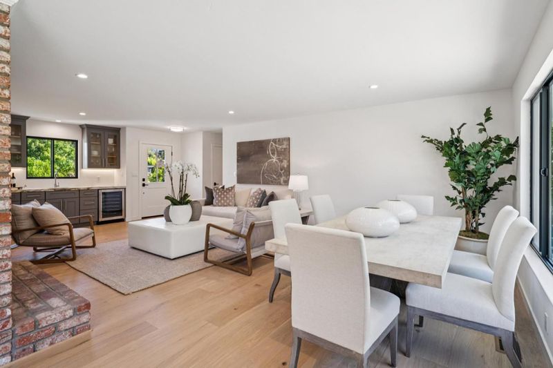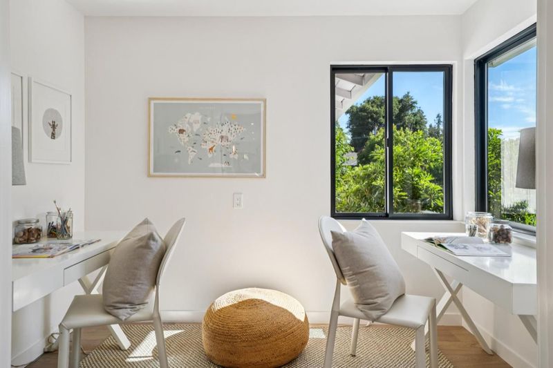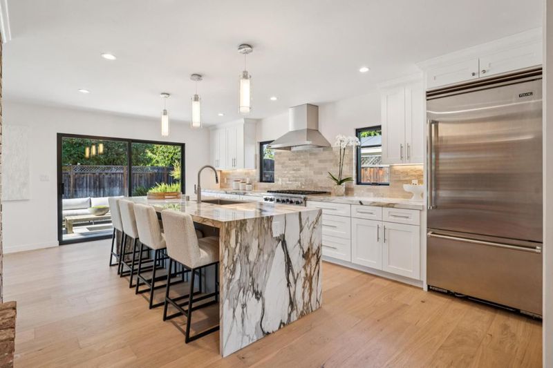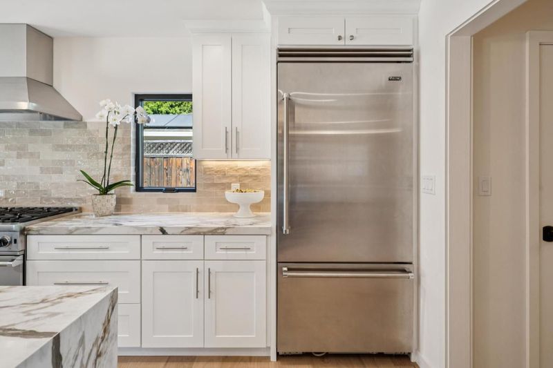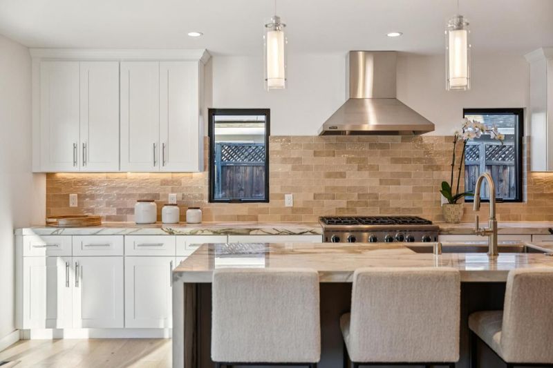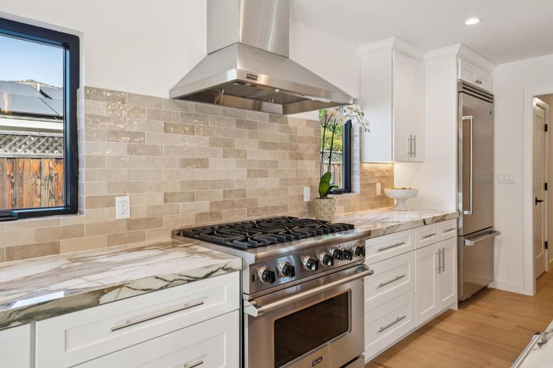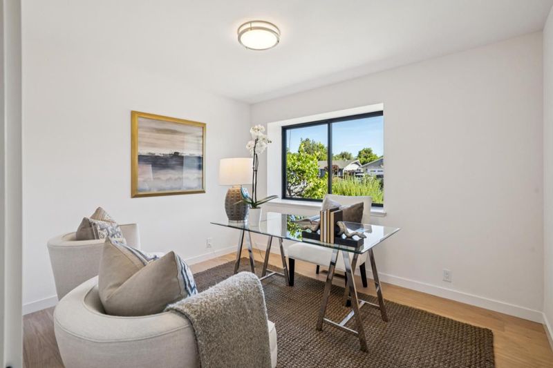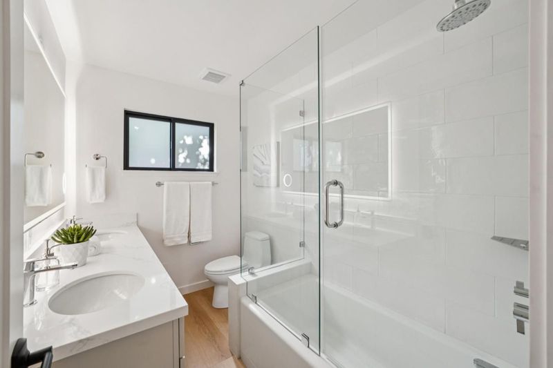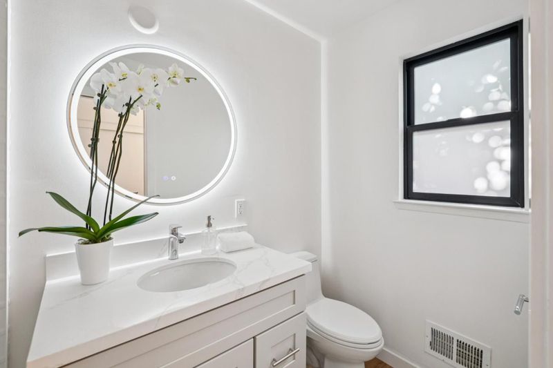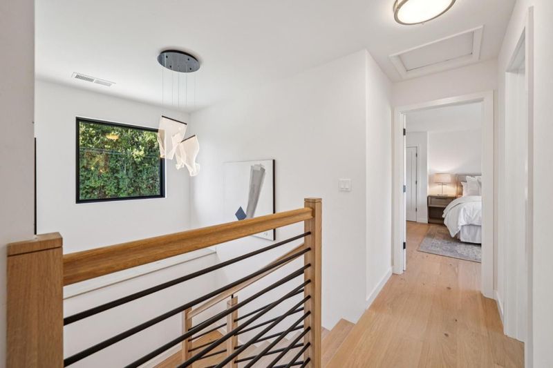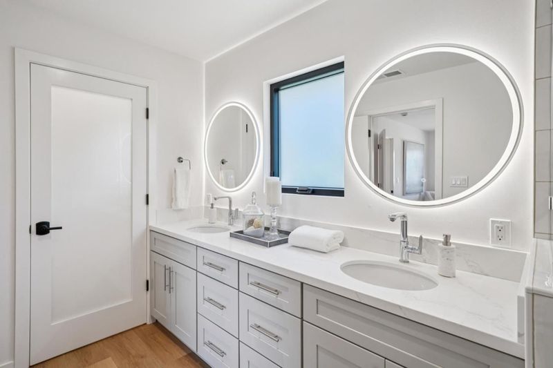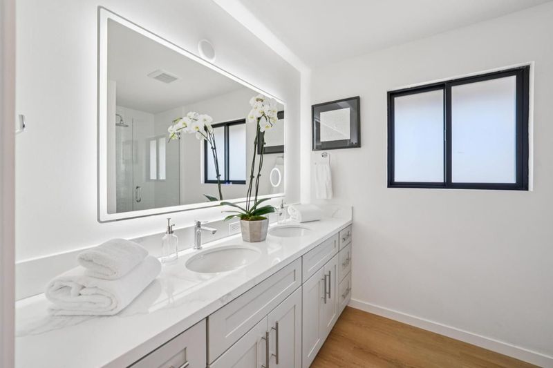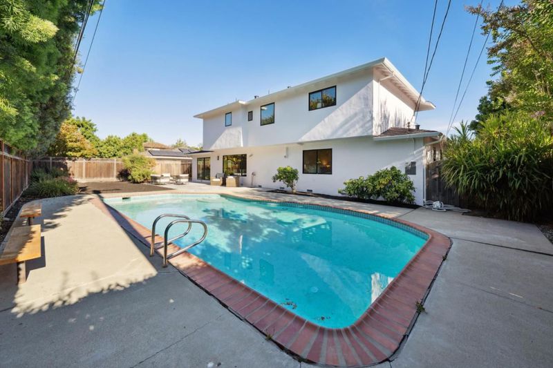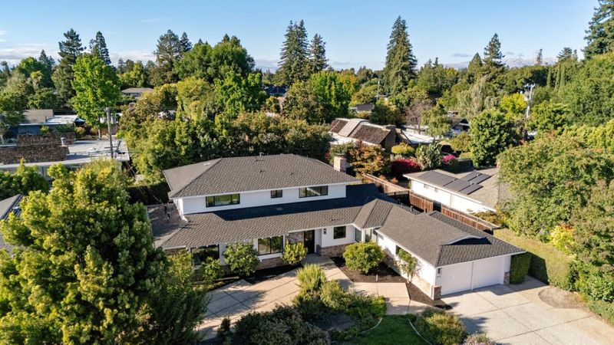
$4,388,000
2,815
SQ FT
$1,559
SQ/FT
1671 Ben Roe Drive
@ Fallen Leaf / Newcastle - 214 - South of El Monte, Los Altos
- 6 Bed
- 5 (4/1) Bath
- 2 Park
- 2,815 sqft
- LOS ALTOS
-

-
Sat Jul 26, 12:30 pm - 5:30 pm
Totally remodeled home.
-
Sun Jul 27, 12:30 pm - 5:30 pm
Totally remodeled home.
-
Sat Aug 2, 12:30 pm - 5:30 pm
Totally remodeled home.
-
Sun Aug 3, 12:30 pm - 5:30 pm
Totally remodeled home.
Located on an excellent street in South Los Altos, this extensively remodeled home offers two spacious levels with designer finishes throughout and a sparkling pool. A welcoming extra-deep front yard with fruit trees and patio introduces the home, where new engineered wood floors, fresh paint inside and out, designer lighting, and remodeled kitchen and baths enhance the modern ambiance. The formal living room and dining room is designed for entertaining, with built-in cabinetry that includes a wine cooler and sink. A brick wall divides the space from the kitchen, with fireplaces on both sides adding warmth and character. The remodeled kitchen is a true focal point, featuring porcelain countertops, waterfall-wrapped island seating, and new high-end appliances. With 6 bedrooms, an office, and 4.5 baths, the layout easily supports a variety of lifestyle needs. The upstairs primary suite offers a spa-like retreat with dual closets and a bathing area with free-standing tub and open shower. Two additional bedrooms are located upstairs, while three more including a guest suite are found on the main level. The backyard is designed for outdoor living with a sparkling pool, expansive patios, and low-maintenance landscaping. Top-rated Cupertino schools and oversized 450 SF 2 car garage.
- Days on Market
- 2 days
- Current Status
- Active
- Original Price
- $4,388,000
- List Price
- $4,388,000
- On Market Date
- Jul 24, 2025
- Property Type
- Single Family Home
- Area
- 214 - South of El Monte
- Zip Code
- 94024
- MLS ID
- ML82015731
- APN
- 318-20-036
- Year Built
- 1958
- Stories in Building
- 2
- Possession
- COE
- Data Source
- MLSL
- Origin MLS System
- MLSListings, Inc.
South Peninsula Hebrew Day School
Private PK-8 Elementary, Religious, Coed
Students: 224 Distance: 0.5mi
Oak Avenue Elementary School
Public K-6 Elementary
Students: 387 Distance: 0.6mi
St. Simon Elementary School
Private K-8 Elementary, Middle, Religious, Coed
Students: 500 Distance: 0.6mi
Mountain View High School
Public 9-12 Secondary
Students: 2062 Distance: 0.7mi
West Valley Elementary School
Public K-5 Elementary
Students: 554 Distance: 0.7mi
Cupertino Middle School
Public 6-8 Middle
Students: 1358 Distance: 0.7mi
- Bed
- 6
- Bath
- 5 (4/1)
- Double Sinks, Full on Ground Floor, Oversized Tub, Primary - Oversized Tub, Primary - Stall Shower(s), Shower over Tub - 1, Stall Shower, Tile, Tub in Primary Bedroom, Updated Bath
- Parking
- 2
- Attached Garage
- SQ FT
- 2,815
- SQ FT Source
- Unavailable
- Lot SQ FT
- 9,997.0
- Lot Acres
- 0.2295 Acres
- Pool Info
- Pool - In Ground, Pool - Fenced
- Kitchen
- Cooktop - Gas, Countertop - Ceramic, Dishwasher, Garbage Disposal, Hood Over Range, Hookups - Gas, Hookups - Ice Maker, Ice Maker, Island, Island with Sink, Microwave, Oven - Self Cleaning, Oven Range - Gas, Refrigerator, Wine Refrigerator
- Cooling
- None
- Dining Room
- Breakfast Bar, Dining Area in Living Room, Eat in Kitchen
- Disclosures
- Natural Hazard Disclosure
- Family Room
- No Family Room
- Flooring
- Hardwood, Laminate
- Foundation
- Concrete Perimeter and Slab, Crawl Space
- Fire Place
- Living Room, Wood Burning, Other
- Heating
- Central Forced Air, Fireplace
- Laundry
- Electricity Hookup (220V), In Utility Room, Inside
- Views
- Neighborhood
- Possession
- COE
- Architectural Style
- Ranch
- Fee
- Unavailable
MLS and other Information regarding properties for sale as shown in Theo have been obtained from various sources such as sellers, public records, agents and other third parties. This information may relate to the condition of the property, permitted or unpermitted uses, zoning, square footage, lot size/acreage or other matters affecting value or desirability. Unless otherwise indicated in writing, neither brokers, agents nor Theo have verified, or will verify, such information. If any such information is important to buyer in determining whether to buy, the price to pay or intended use of the property, buyer is urged to conduct their own investigation with qualified professionals, satisfy themselves with respect to that information, and to rely solely on the results of that investigation.
School data provided by GreatSchools. School service boundaries are intended to be used as reference only. To verify enrollment eligibility for a property, contact the school directly.
