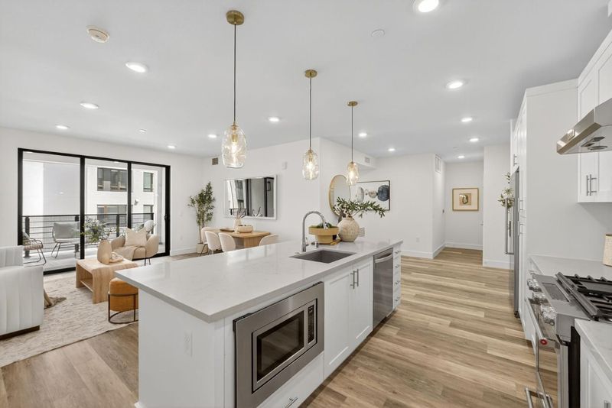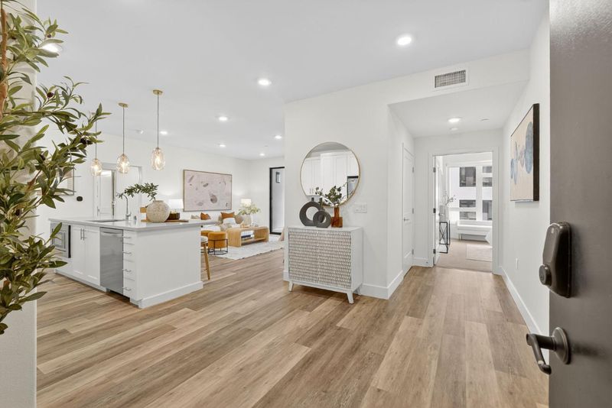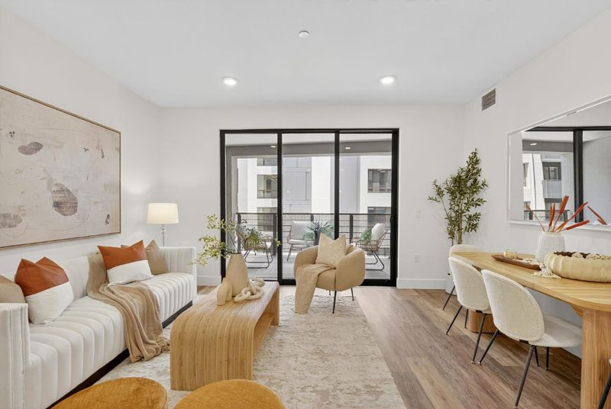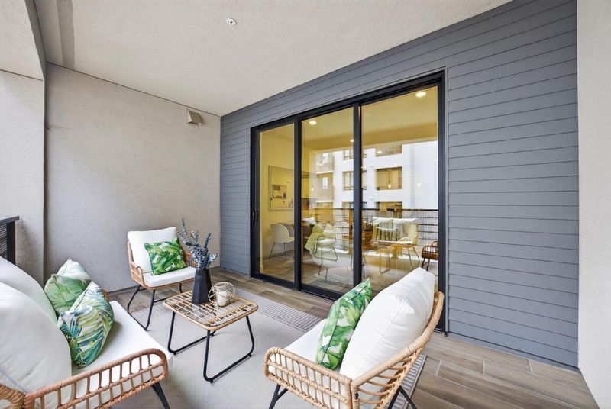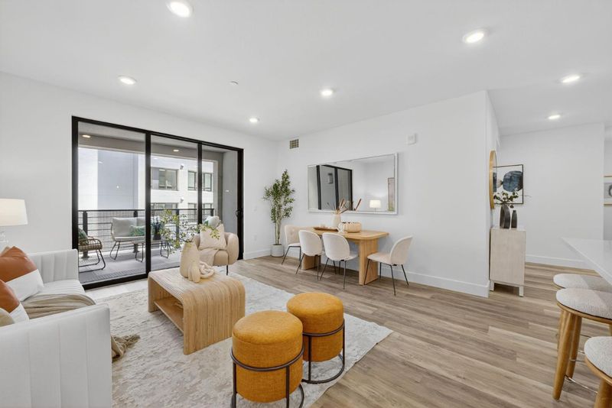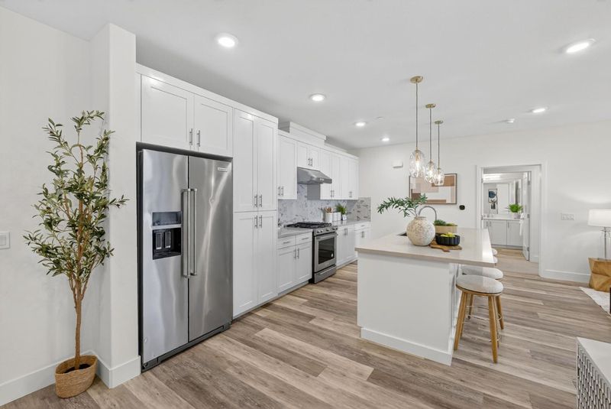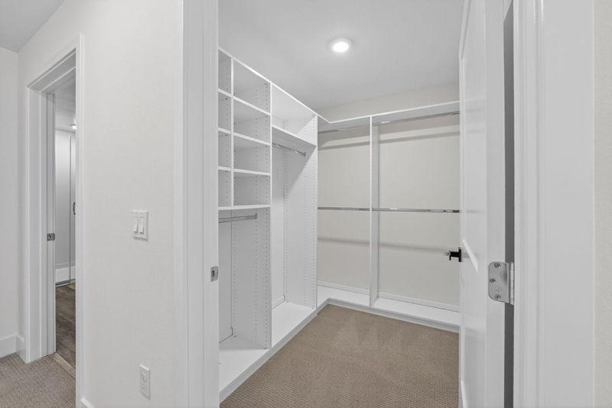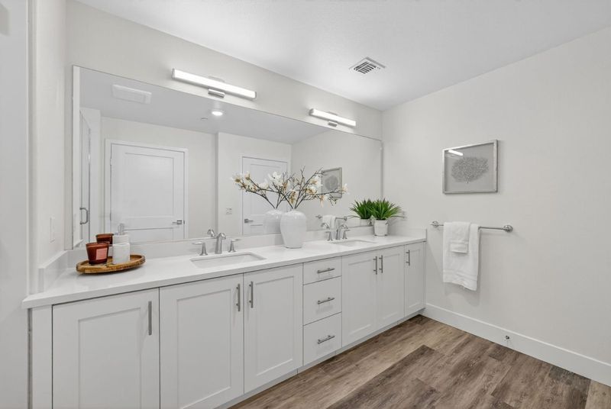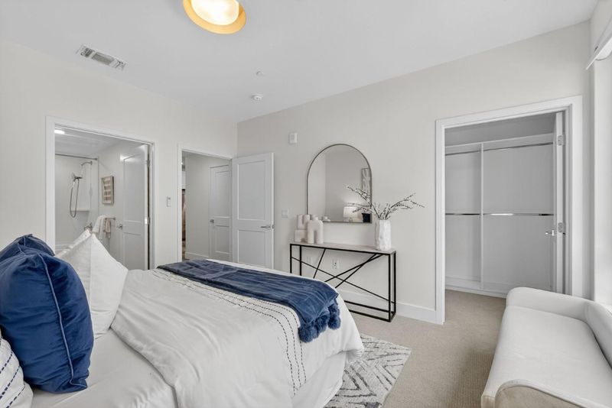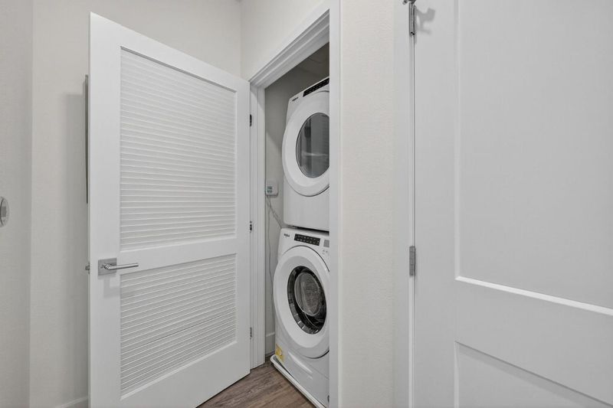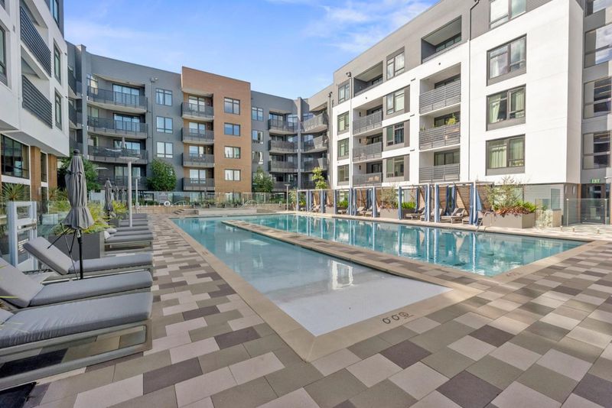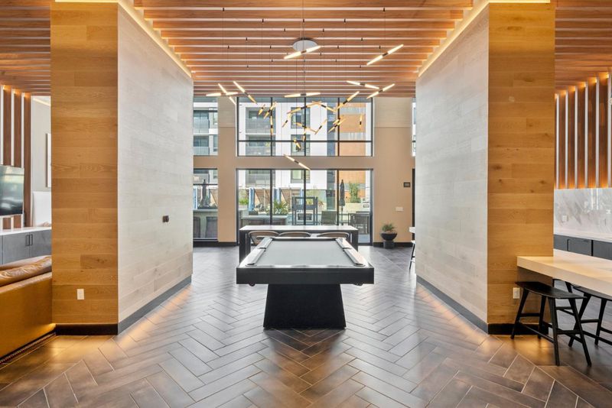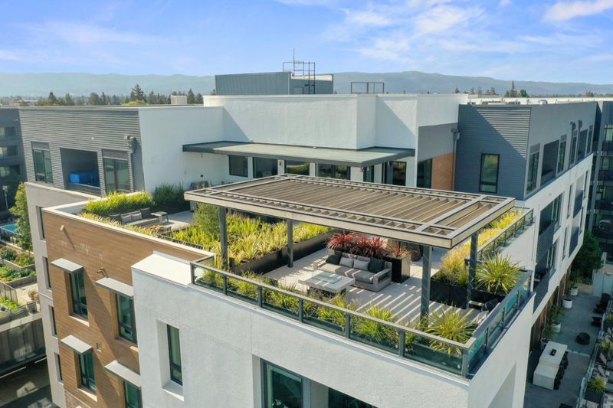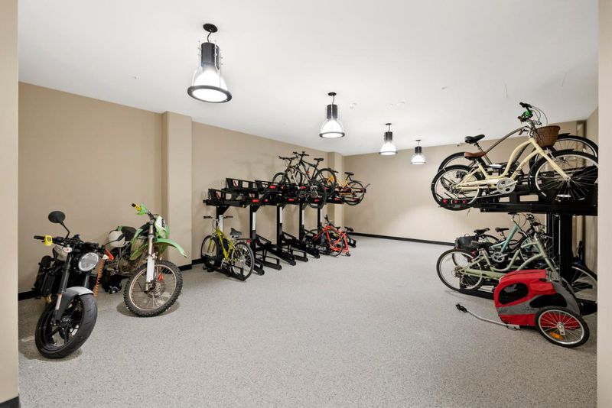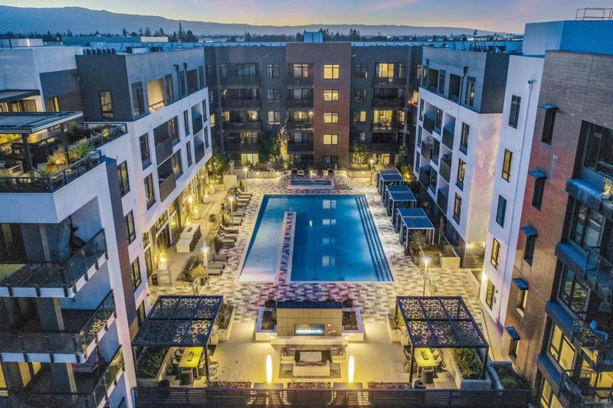
$998,000
1,456
SQ FT
$685
SQ/FT
3578 Rambla Place, #327
@ Kifer Road - 8 - Santa Clara, Santa Clara
- 2 Bed
- 2 Bath
- 2 Park
- 1,456 sqft
- SANTA CLARA
-

-
Sat Jul 26, 1:00 pm - 4:00 pm
Luxury Living in the Heart of Silicon Valley!
-
Sun Jul 27, 1:00 pm - 4:00 pm
Luxury Living in the Heart of Silicon Valley!
Experience elevated living at Apex at Lawrence Station in this rare, largest 2-bedroom floor planoffering 1,456 sq ft of open-concept luxury. Built in 2021, this expansive 2-bedroom, 2.5-bathroom condo showcases premium builder upgrades, including quartz countertops, wide-plank flooring, designer tiling, and a sleek chefs kitchen with stainless steel appliances and an oversized island. Each spacious bedroom features its own en-suite bath and walk-in closet, thoughtfully customized with premium California Closet organizers. A private balcony offers peaceful views and seamless indoor-outdoor flow, while automatic blinds by The Shade Store provide added comfort and convenience throughout. Enjoy resort-style amenities including a sparkling pool with cabanas and BBQ stations, rooftop terraces with additional grilling areas, a two-level Equinox-inspired fitness center, dog wash station, and stylish resident lounges. This unit also includes two tandem-style parking spots with the option to add EV charging, as well as full-size in-unit laundry. Located just minutes from Apple Park, NVIDIA, and Lawrence Caltrain Station, this beautifully upgraded home delivers the perfect blend of upscale comfort and Silicon Valley convenience. Dont miss this opportunity!
- Days on Market
- 2 days
- Current Status
- Active
- Original Price
- $998,000
- List Price
- $998,000
- On Market Date
- Jul 24, 2025
- Property Type
- Condominium
- Area
- 8 - Santa Clara
- Zip Code
- 95051
- MLS ID
- ML82015777
- APN
- 216-67-027
- Year Built
- 2022
- Stories in Building
- 1
- Possession
- Unavailable
- Data Source
- MLSL
- Origin MLS System
- MLSListings, Inc.
Monticello Academy
Private K
Students: 12 Distance: 0.5mi
Santa Clara Christian
Private K-5 Elementary, Religious, Coed
Students: 171 Distance: 0.6mi
Lamb-O Academy, Incorporated
Private 5-12
Students: 7 Distance: 0.7mi
Adrian Wilcox High School
Public 9-12 Secondary
Students: 1961 Distance: 0.8mi
St. Lawrence Elementary and Middle School
Private PK-8 Elementary, Religious, Coed
Students: 330 Distance: 1.1mi
St. Lawrence Academy
Private 9-12 Secondary, Religious, Nonprofit
Students: 228 Distance: 1.1mi
- Bed
- 2
- Bath
- 2
- Double Sinks
- Parking
- 2
- Assigned Spaces
- SQ FT
- 1,456
- SQ FT Source
- Unavailable
- Pool Info
- Pool - Heated, Spa / Hot Tub
- Kitchen
- Island with Sink, Cooktop - Gas, Countertop - Quartz, Oven - Gas
- Cooling
- Central AC
- Dining Room
- Breakfast Bar, Dining Area in Living Room
- Disclosures
- Natural Hazard Disclosure
- Family Room
- Kitchen / Family Room Combo
- Flooring
- Laminate, Carpet
- Foundation
- Concrete Block
- Heating
- Central Forced Air
- Laundry
- Inside, Washer / Dryer
- * Fee
- $640
- Name
- SeaBreeze Management
- Phone
- (800) 232-7517
- *Fee includes
- Maintenance - Exterior, Landscaping / Gardening, Management Fee, Pool, Spa, or Tennis, Sewer, Maintenance - Unit Yard, Common Area Electricity, Common Area Gas, and Maintenance - Common Area
MLS and other Information regarding properties for sale as shown in Theo have been obtained from various sources such as sellers, public records, agents and other third parties. This information may relate to the condition of the property, permitted or unpermitted uses, zoning, square footage, lot size/acreage or other matters affecting value or desirability. Unless otherwise indicated in writing, neither brokers, agents nor Theo have verified, or will verify, such information. If any such information is important to buyer in determining whether to buy, the price to pay or intended use of the property, buyer is urged to conduct their own investigation with qualified professionals, satisfy themselves with respect to that information, and to rely solely on the results of that investigation.
School data provided by GreatSchools. School service boundaries are intended to be used as reference only. To verify enrollment eligibility for a property, contact the school directly.
