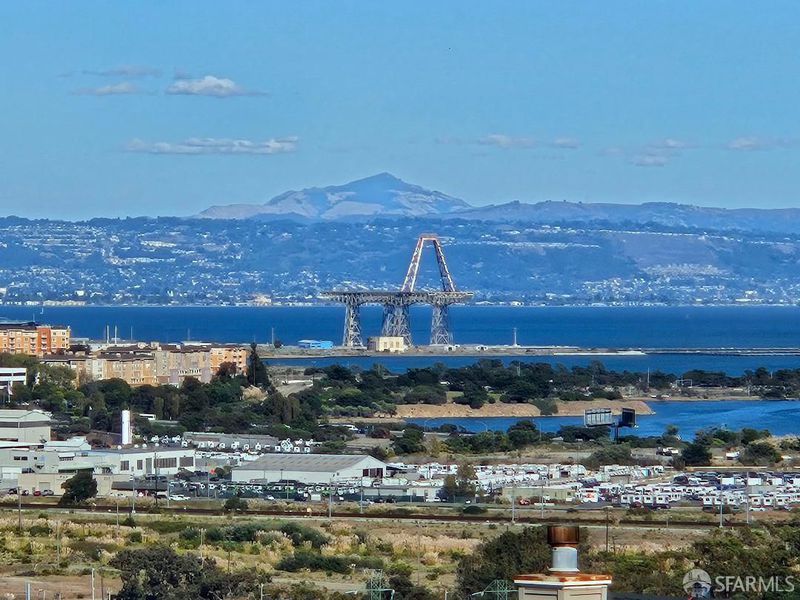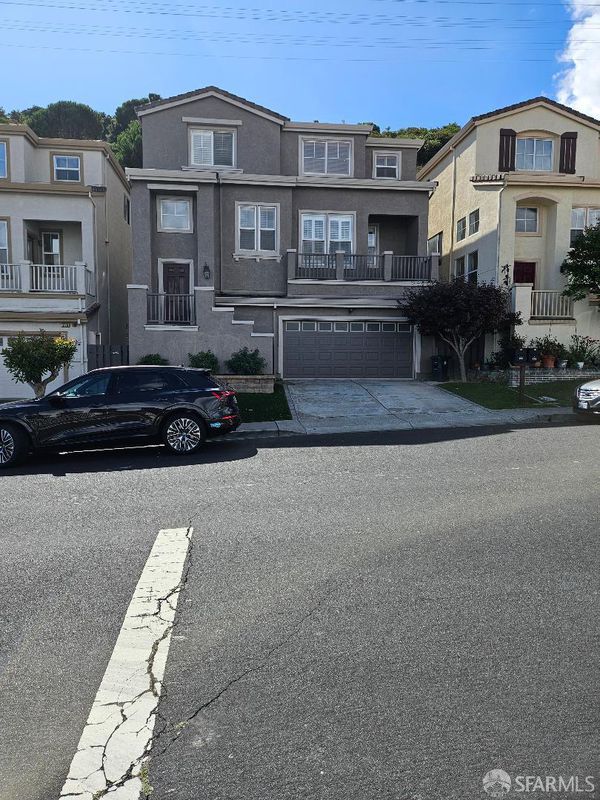
$1,934,950
2,721
SQ FT
$711
SQ/FT
209 Bay Ridge Dr
@ Oriente St. - 900397 - , Daly City
- 5 Bed
- 3.5 Bath
- 4 Park
- 2,721 sqft
- Daly City
-

-
Sun Oct 26, 1:00 pm - 3:00 pm
Perched high above the San Francisco Bay, this fully re-imagined contemporary residence unites breathtaking views with modern artistry. Every detail--from its designer lighting and fixtures--reflects a commitment to excellence. With expansive picture windows capturing the Bay, San Francisco skyline, Mt. Diablo, and the Oakland & Berkeley Hills, this home delivers a true sense of elevated living--Brisbane style luxury with Daly City convenience. Interior Highlights include: total renovation (2025)--re-engineered for beauty, efficiency, and longevity; Chef's kitchen featuring a beautiful stunning porcelain island and countertops; new premium stainless steel appliances; and soft close custom cabinetry; 5 spacious bedrooms, including a grand primary ensuite with spa-inspired bath and walk-in closet; 3 1/2 elegant bathrooms, each fitted with new contemporary plumbing fixtures and designer tilework; a spacious yoga/exercise room; new luxury flooring, lighting, and paint throughout, harmonizing a bright, open-concept aesthetic; exterior finished with premium Elastomeric paint; upgraded electrical and plumbing systems ensure peace of mind & modern performance with EV charger; versatile layout ideal for multi-generational living, remote work, or guest accommodations.
- Days on Market
- 1 day
- Current Status
- Active
- Original Price
- $1,934,950
- List Price
- $1,934,950
- On Market Date
- Oct 25, 2025
- Property Type
- Single Family Residence
- District
- 900397 -
- Zip Code
- 94014
- MLS ID
- 425083933
- APN
- 005-530-420
- Year Built
- 2001
- Stories in Building
- 3
- Possession
- Seller Rent Back
- Data Source
- SFAR
- Origin MLS System
Mt. Vernon Christian Academy
Private K-8 Religious, Nonprofit
Students: NA Distance: 0.4mi
Bayshore Elementary School
Public K-8 Elementary
Students: 380 Distance: 0.4mi
Our Lady Of The Visitacion Elementary School
Private K-8 Elementary, Religious, Coed
Students: 258 Distance: 0.8mi
Visitacion Valley Elementary School
Public K-5 Elementary
Students: 338 Distance: 1.0mi
Lipman Middle School
Public 6-8 Middle
Students: 139 Distance: 1.1mi
Visitacion Valley Middle School
Public 6-8 Middle
Students: 375 Distance: 1.1mi
- Bed
- 5
- Bath
- 3.5
- Double Sinks, Low-Flow Shower(s), Low-Flow Toilet(s), Multiple Shower Heads, Tub w/Shower Over
- Parking
- 4
- Attached, Enclosed, EV Charging, Garage Door Opener, Garage Facing Front, Interior Access, Side-by-Side
- SQ FT
- 2,721
- SQ FT Source
- Unavailable
- Lot SQ FT
- 5,000.0
- Lot Acres
- 0.1148 Acres
- Kitchen
- Breakfast Area, Island, Island w/Sink, Kitchen/Family Combo
- Cooling
- Ceiling Fan(s)
- Dining Room
- Dining/Living Combo, Formal Area
- Exterior Details
- Balcony
- Family Room
- Cathedral/Vaulted, View
- Living Room
- Cathedral/Vaulted, View
- Foundation
- Concrete
- Fire Place
- Family Room
- Heating
- Gas
- Laundry
- Cabinets, Dryer Included, Inside Area, Upper Floor, Washer Included
- Upper Level
- Bedroom(s), Full Bath(s), Primary Bedroom
- Main Level
- Dining Room, Family Room, Living Room, Partial Bath(s), Street Entrance
- Views
- Bay, City, City Lights, Hills, Mountains, Mt Diablo, San Francisco, Water
- Possession
- Seller Rent Back
- Special Listing Conditions
- Offer As Is
- * Fee
- $84
- Name
- Bay Vista Home Owners
- *Fee includes
- Maintenance Exterior and Maintenance Grounds
MLS and other Information regarding properties for sale as shown in Theo have been obtained from various sources such as sellers, public records, agents and other third parties. This information may relate to the condition of the property, permitted or unpermitted uses, zoning, square footage, lot size/acreage or other matters affecting value or desirability. Unless otherwise indicated in writing, neither brokers, agents nor Theo have verified, or will verify, such information. If any such information is important to buyer in determining whether to buy, the price to pay or intended use of the property, buyer is urged to conduct their own investigation with qualified professionals, satisfy themselves with respect to that information, and to rely solely on the results of that investigation.
School data provided by GreatSchools. School service boundaries are intended to be used as reference only. To verify enrollment eligibility for a property, contact the school directly.





