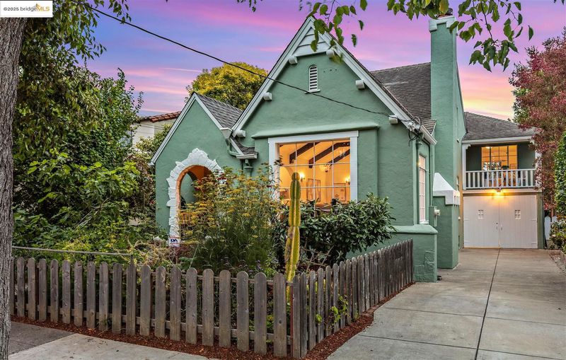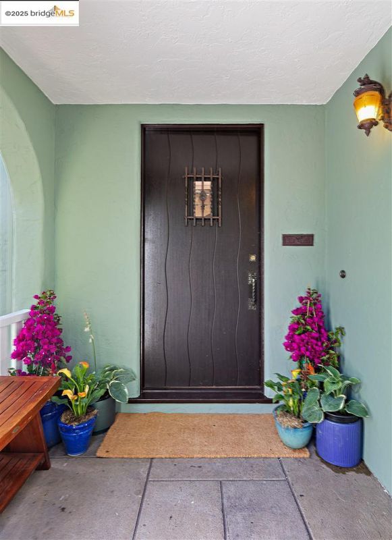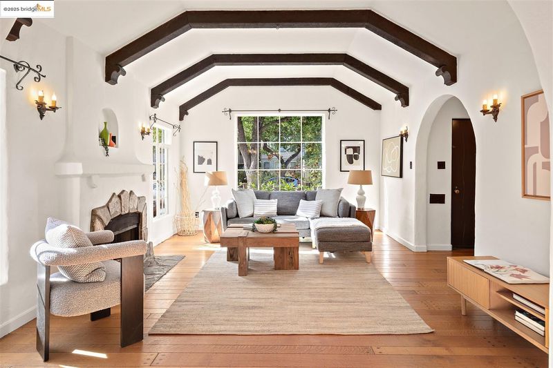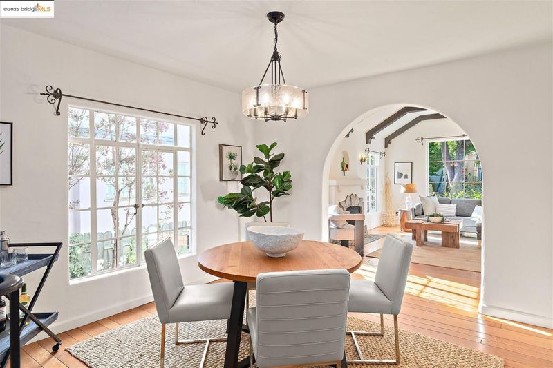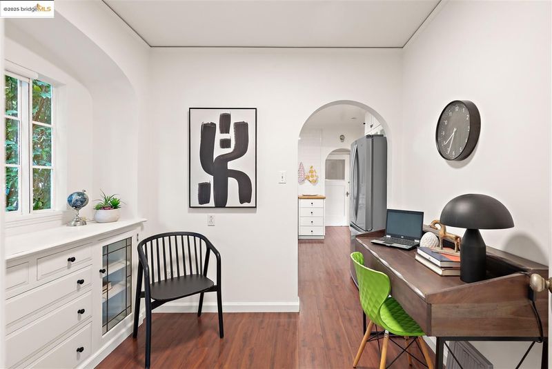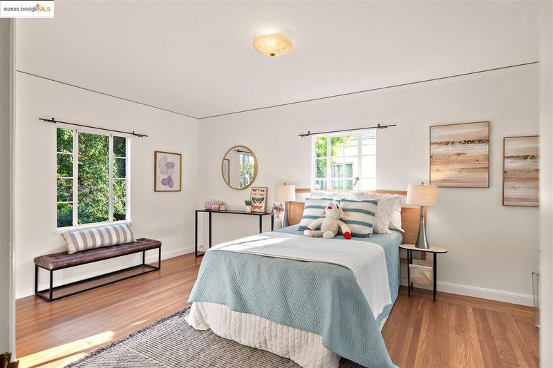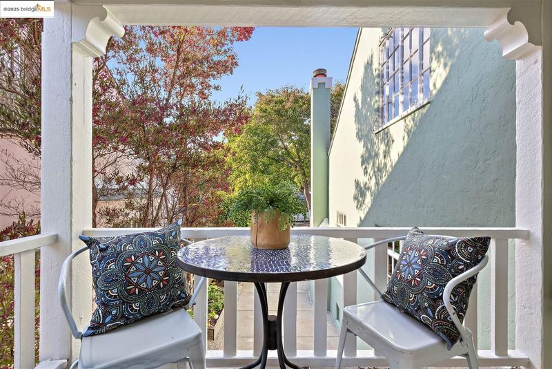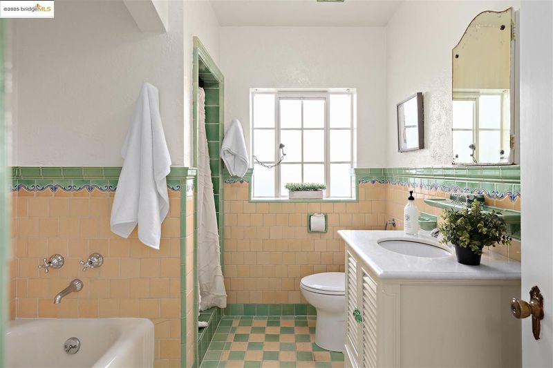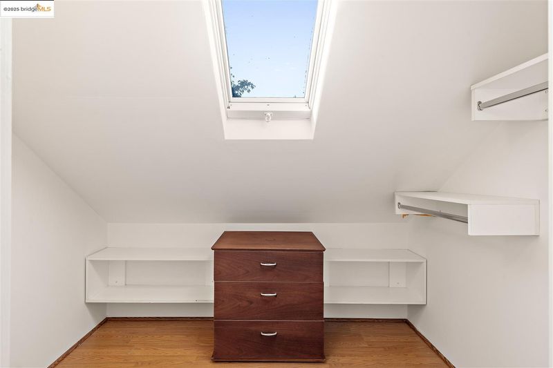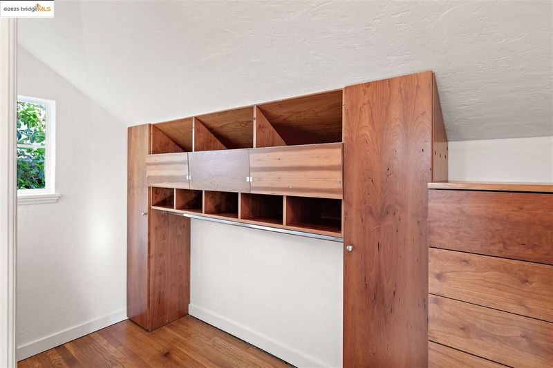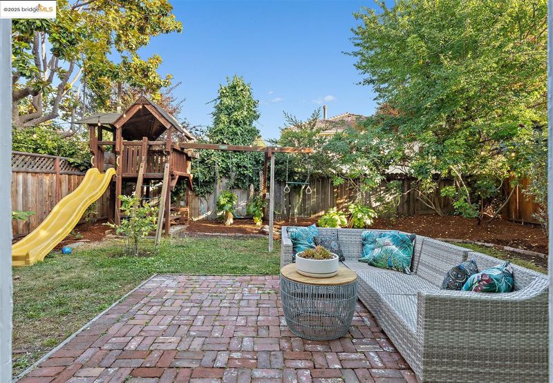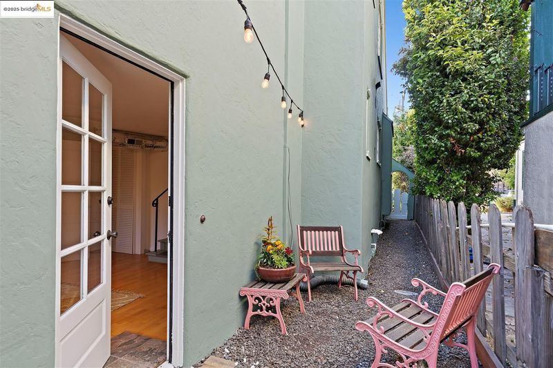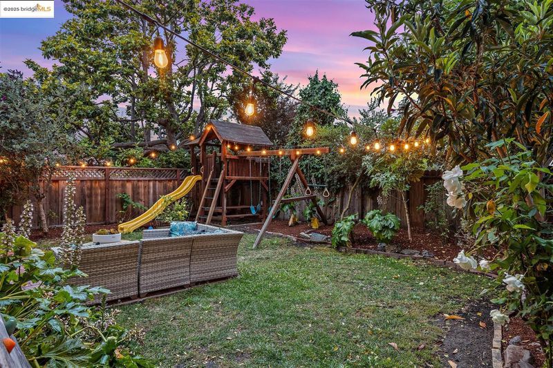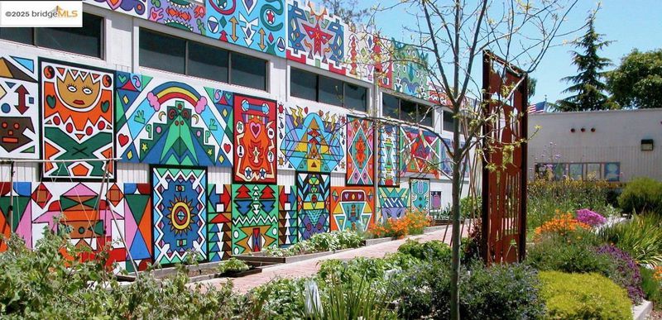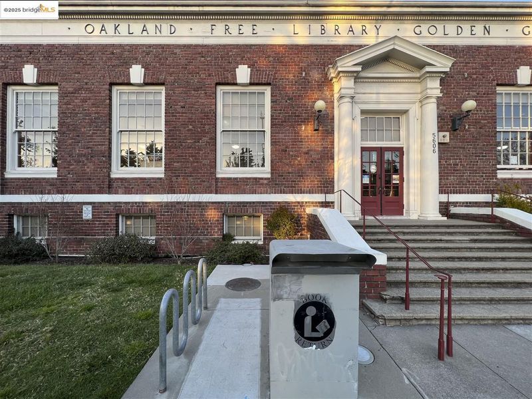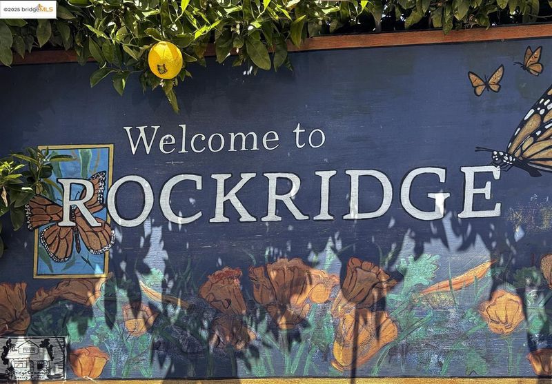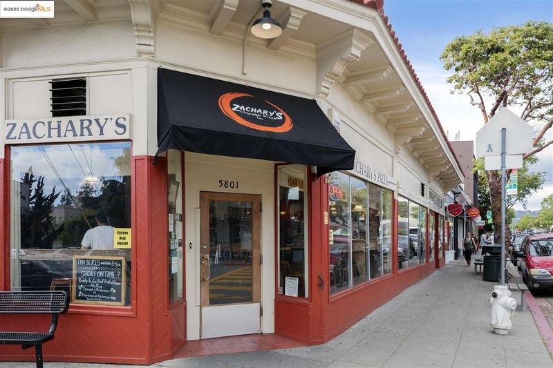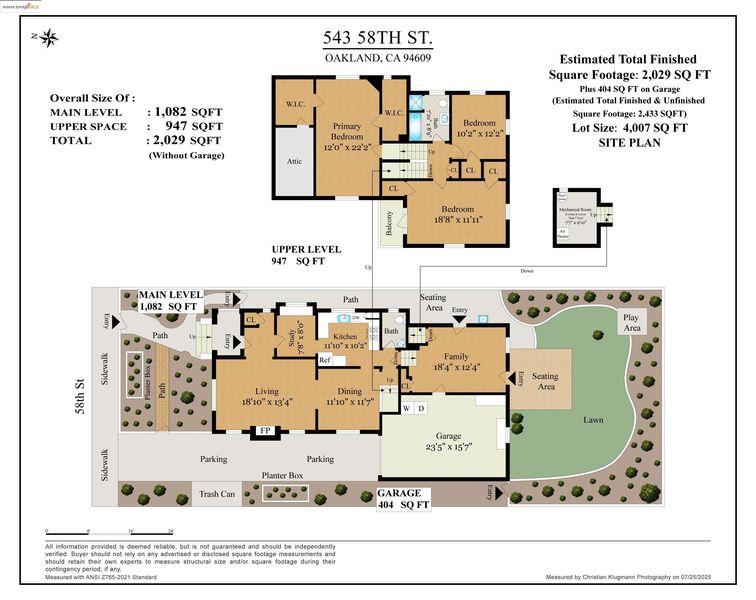
$1,195,000
1,783
SQ FT
$670
SQ/FT
543 58Th St
@ Carberry - Idora Park, Oakland
- 3 Bed
- 1.5 (1/1) Bath
- 1 Park
- 1,783 sqft
- Oakland
-

-
Sun Jul 27, 2:00 pm - 4:00 pm
Idora Park Charmer - First Open
-
Sun Aug 3, 1:00 pm - 3:00 pm
Welcome to the second Sunday open
Perfectly placed in Idora Park on a lovely legacy street, this 1931 Mediterranean Revival charmer offers three spacious bedrooms, 1.5 baths, and a lush private yard—tailor-made for parties, gardening, or simply living well. The kitchen has been tastefully updated to honor the home’s architectural roots, while rare original fixtures remain beautifully intact. A generous family room connects to the garage and opens directly to the garden, creating seamless indoor-outdoor flow. Natural light pours through multi-lite windows, and a second-story bedroom balcony provides a sunlit private retreat. The garden—yes, a certified butterfly waystation—is bordered by mature privacy-height plantings, offering a calm sanctuary. Just down the street: the buzz of Temescal, the convenience of nearby BART and freeways, and a bounty of beloved local spots—Mariposa Baking Company (vegan and amazing), Burdell’s, Cholita Linda, The Kingfisher for old-school eats, and Whole Foods for the weekly haul. Rockridge delights are minutes away, too. A home with history, butterflies, and sunlight. Welcome Home!
- Current Status
- New
- Original Price
- $1,195,000
- List Price
- $1,195,000
- On Market Date
- Jul 27, 2025
- Property Type
- Detached
- D/N/S
- Idora Park
- Zip Code
- 94609
- MLS ID
- 41106254
- APN
- 15127772
- Year Built
- 1931
- Stories in Building
- 3
- Possession
- Close Of Escrow
- Data Source
- MAXEBRDI
- Origin MLS System
- Bridge AOR
Sankofa Academy
Public PK-5 Elementary
Students: 189 Distance: 0.3mi
Peralta Elementary School
Public K-5 Elementary
Students: 331 Distance: 0.4mi
American International Montessori School
Private K-6
Students: 57 Distance: 0.5mi
Shelton's Primary Education Center
Private PK-5 Elementary, Nonprofit
Students: 100 Distance: 0.5mi
Hillview Christian Academy
Private K-12 Religious, Coed
Students: NA Distance: 0.6mi
Escuela Bilingüe Internacional
Private PK-8 Alternative, Preschool Early Childhood Center, Elementary, Nonprofit
Students: 385 Distance: 0.6mi
- Bed
- 3
- Bath
- 1.5 (1/1)
- Parking
- 1
- Attached
- SQ FT
- 1,783
- SQ FT Source
- Public Records
- Lot SQ FT
- 4,000.0
- Lot Acres
- 0.09 Acres
- Pool Info
- None
- Kitchen
- Dishwasher, Refrigerator, Gas Water Heater, Stone Counters, Disposal
- Cooling
- None
- Disclosures
- Nat Hazard Disclosure
- Entry Level
- Exterior Details
- Back Yard, Front Yard, Sprinklers Front
- Flooring
- Hardwood, Laminate, Tile
- Foundation
- Fire Place
- Living Room
- Heating
- Forced Air
- Laundry
- Hookups Only
- Main Level
- Main Entry
- Possession
- Close Of Escrow
- Architectural Style
- Mediterranean
- Construction Status
- Existing
- Additional Miscellaneous Features
- Back Yard, Front Yard, Sprinklers Front
- Location
- Level, Sprinklers In Rear
- Roof
- Composition
- Water and Sewer
- Public
- Fee
- Unavailable
MLS and other Information regarding properties for sale as shown in Theo have been obtained from various sources such as sellers, public records, agents and other third parties. This information may relate to the condition of the property, permitted or unpermitted uses, zoning, square footage, lot size/acreage or other matters affecting value or desirability. Unless otherwise indicated in writing, neither brokers, agents nor Theo have verified, or will verify, such information. If any such information is important to buyer in determining whether to buy, the price to pay or intended use of the property, buyer is urged to conduct their own investigation with qualified professionals, satisfy themselves with respect to that information, and to rely solely on the results of that investigation.
School data provided by GreatSchools. School service boundaries are intended to be used as reference only. To verify enrollment eligibility for a property, contact the school directly.
