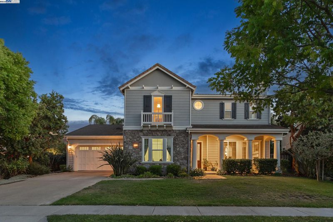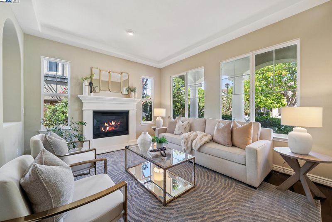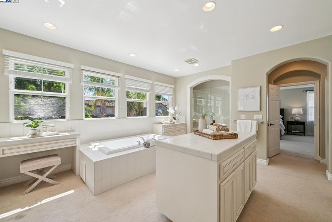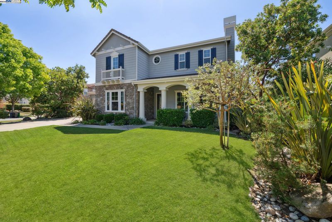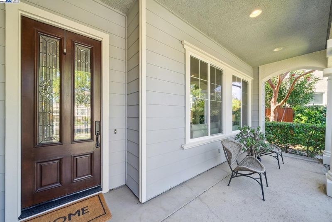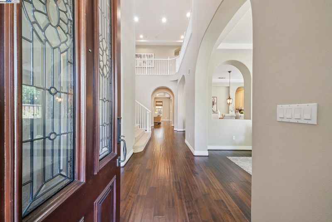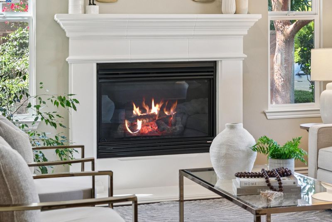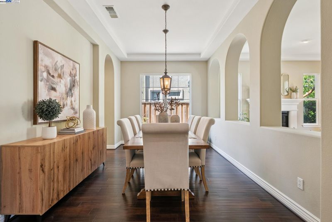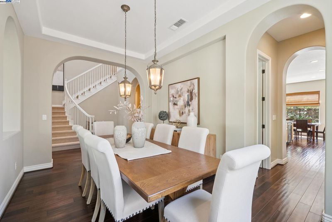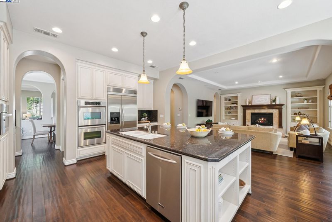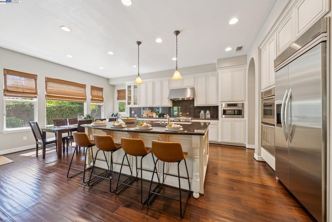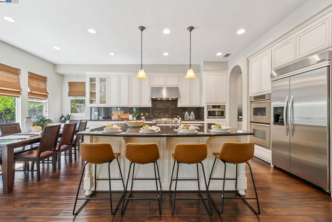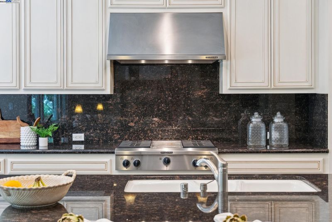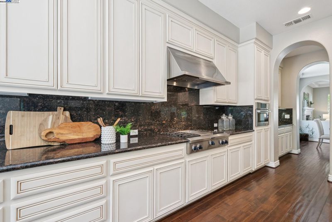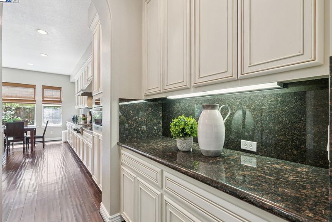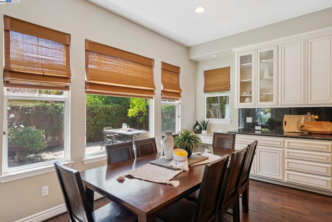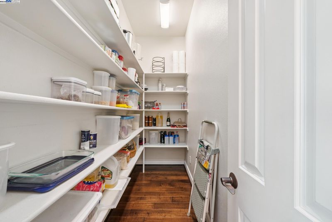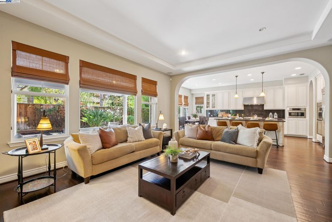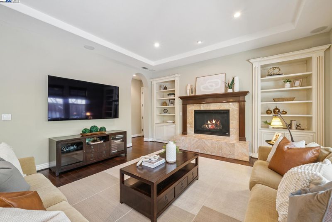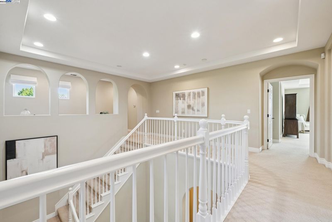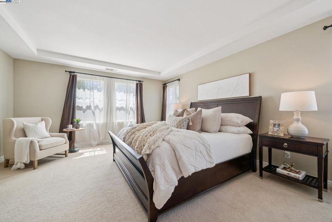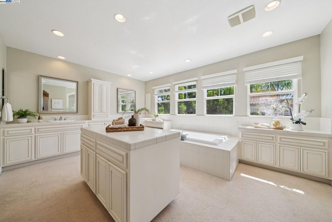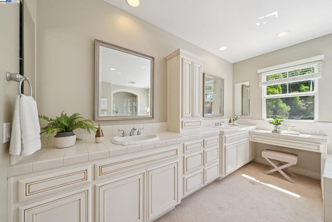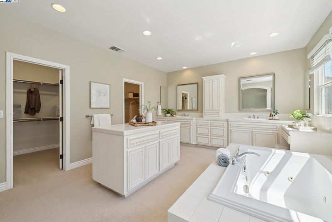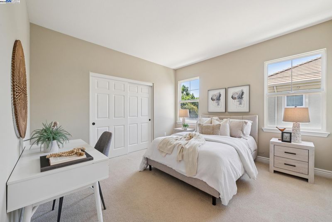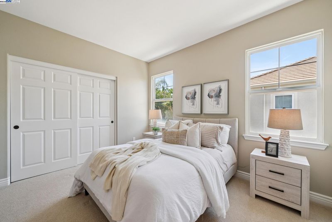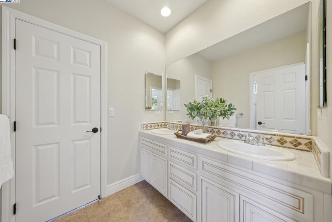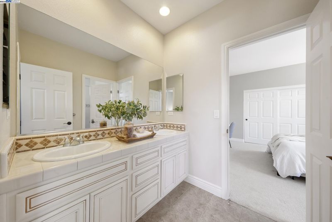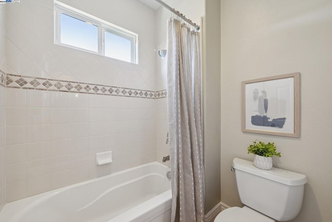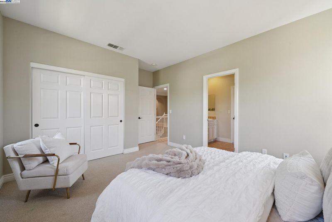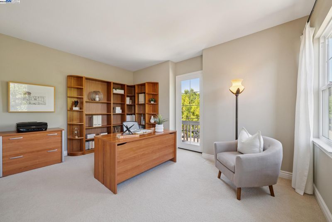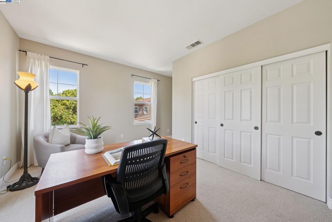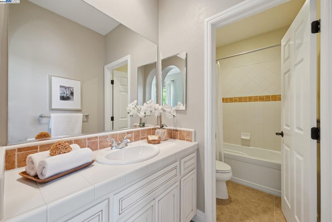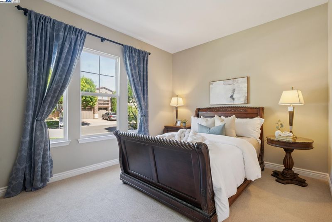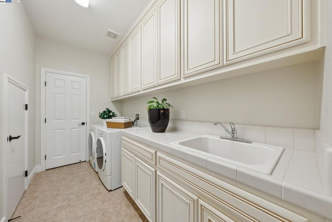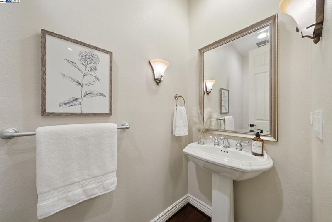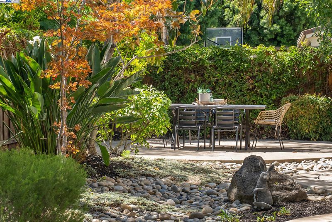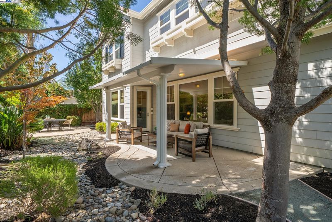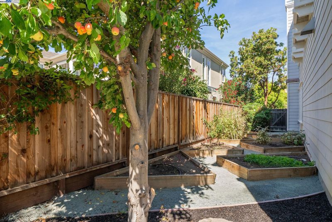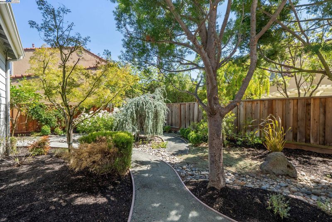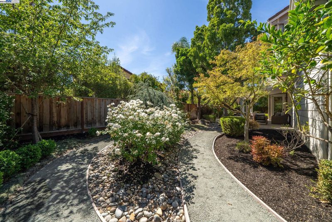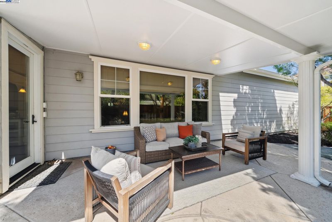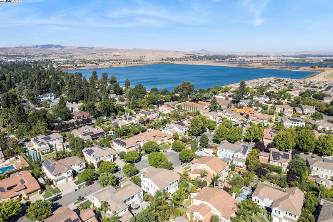
$2,915,000
3,900
SQ FT
$747
SQ/FT
3633 Terrazzo Ct
@ Brionnes - Not Listed, Pleasanton
- 5 Bed
- 4.5 (4/1) Bath
- 4 Park
- 3,900 sqft
- Pleasanton
-

-
Fri Sep 12, 10:00 am - 1:00 pm
THIS IS IT! Luxurious North Facing Ironwood Estates home with 5 BR, 4.5 BTHS, cul-de-sac location, and designer finishes and upgrades throughout
-
Sat Sep 13, 2:00 pm - 4:00 pm
THIS IS IT! Luxurious North Facing Ironwood Estates home with 5 BR, 4.5 BTHS, cul-de-sac location, and designer finishes and upgrades throughout
-
Sun Sep 14, 2:00 pm - 4:00 pm
THIS IS IT! Luxurious North Facing Ironwood Estates home with 5 BR, 4.5 BTHS, cul-de-sac location, and designer finishes and upgrades throughout
THIS IS IT! Stunning North facing home in exclusive Ironwood Estates designed for modern living. This luxury home features gleaming hardwood floors, a dramatic foyer with volume ceilings, large formal living room with gas fireplace, and a spacious dining room with butler’s pantry. The sunny gourmet granite kitchen features professional stainless appliances, built-in refrigerator, large center island with bar seating, and breakfast nook. The expansive family room features a gas fireplace and built-in shelving. There is a bedroom suite on the main level, as well as the laundry room and a functional powder bath for guests. Upstairs showcases two secondary bedrooms with a Jack & Jill bath, a oversized bonus room/office/bedroom with private bath, and a luxurious primary suite featuring coffered ceilings, large walk-in closet, and a spa like bath with a jetted tub, dual sinks plus makeup desk, an oversized walk-in shower, and a center built-in wardrobe island. The backyard features a covered concrete patio, separate sitting area, inviting landscaping, fruit trees, and serene garden beds. Enjoy hours of fun in the community pool, and walk to award winning Mohr Elementary School, the Iron Horse Trail, and the lakeside walking trail. Easy commute access to BART and freeways.
- Current Status
- New
- Original Price
- $2,915,000
- List Price
- $2,915,000
- On Market Date
- Aug 29, 2025
- Property Type
- Detached
- D/N/S
- Not Listed
- Zip Code
- 94588
- MLS ID
- 41109780
- APN
- 946459713
- Year Built
- 2006
- Stories in Building
- 2
- Possession
- Negotiable
- Data Source
- MAXEBRDI
- Origin MLS System
- BAY EAST
Montessori School of Pleasanton
Private PK-6
Students: 35 Distance: 0.3mi
Alisal Elementary School
Public K-5 Elementary
Students: 644 Distance: 0.7mi
Hacienda School
Private 1-8 Montessori, Elementary, Coed
Students: 64 Distance: 0.8mi
Henry P. Mohr Elementary School
Public K-5 Elementary
Students: 683 Distance: 0.8mi
Fairlands Elementary School
Public K-5 Elementary
Students: 767 Distance: 1.0mi
Amador Valley High School
Public 9-12 Secondary
Students: 2713 Distance: 1.0mi
- Bed
- 5
- Bath
- 4.5 (4/1)
- Parking
- 4
- Attached, Tandem, Garage Door Opener
- SQ FT
- 3,900
- SQ FT Source
- Public Records
- Lot SQ FT
- 9,089.0
- Lot Acres
- 0.21 Acres
- Pool Info
- None, Community
- Kitchen
- Gas Range, Refrigerator, Stone Counters, Gas Range/Cooktop, Kitchen Island
- Cooling
- Central Air
- Disclosures
- None
- Entry Level
- Flooring
- Hardwood, Carpet
- Foundation
- Fire Place
- Family Room, Living Room
- Heating
- Natural Gas
- Laundry
- Hookups Only, Laundry Room
- Main Level
- 1 Bedroom, 1.5 Baths
- Possession
- Negotiable
- Architectural Style
- Traditional
- Construction Status
- Existing
- Location
- Court, Level, Landscaped, Private
- Roof
- Tile
- Water and Sewer
- Public
- Fee
- $210
MLS and other Information regarding properties for sale as shown in Theo have been obtained from various sources such as sellers, public records, agents and other third parties. This information may relate to the condition of the property, permitted or unpermitted uses, zoning, square footage, lot size/acreage or other matters affecting value or desirability. Unless otherwise indicated in writing, neither brokers, agents nor Theo have verified, or will verify, such information. If any such information is important to buyer in determining whether to buy, the price to pay or intended use of the property, buyer is urged to conduct their own investigation with qualified professionals, satisfy themselves with respect to that information, and to rely solely on the results of that investigation.
School data provided by GreatSchools. School service boundaries are intended to be used as reference only. To verify enrollment eligibility for a property, contact the school directly.
