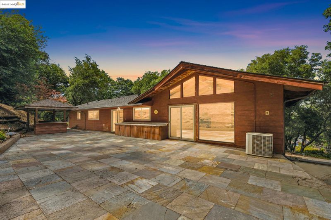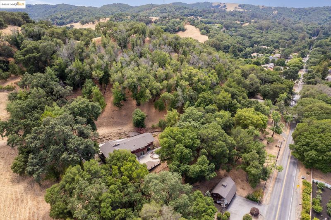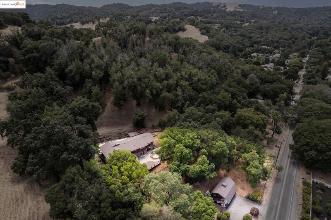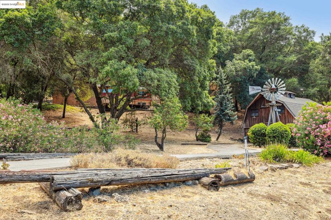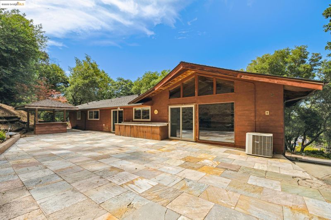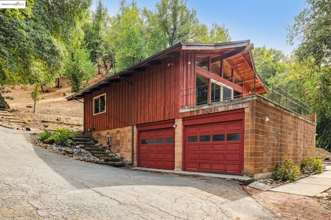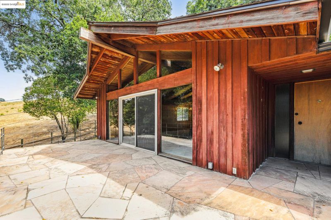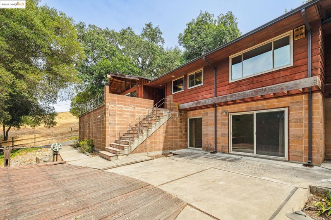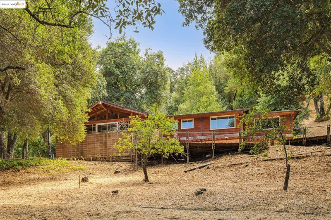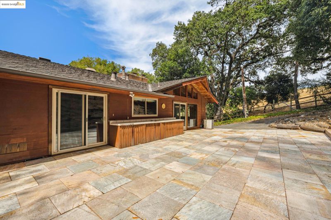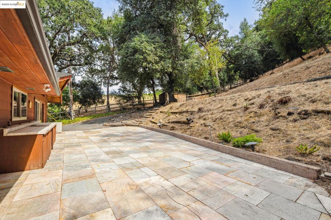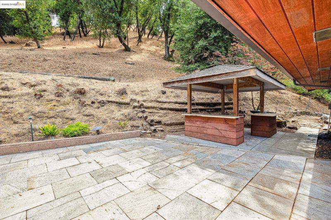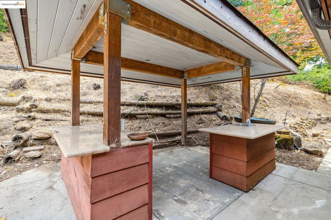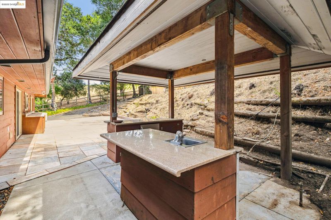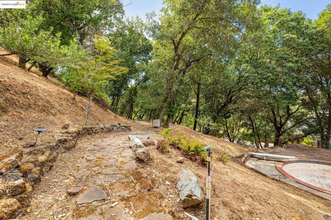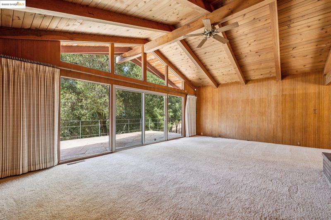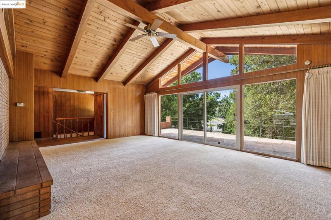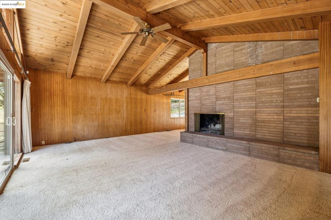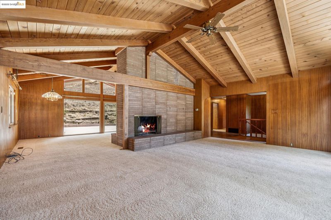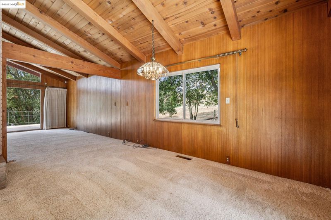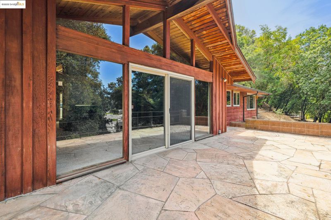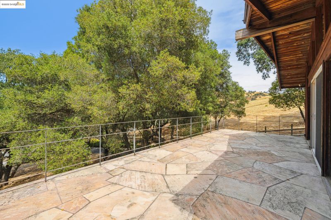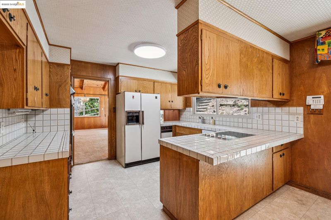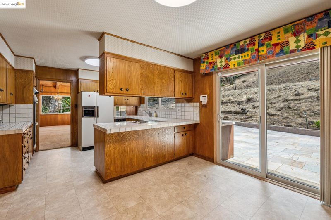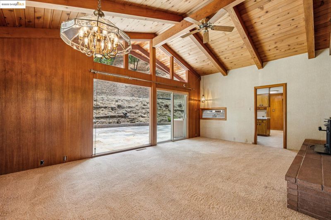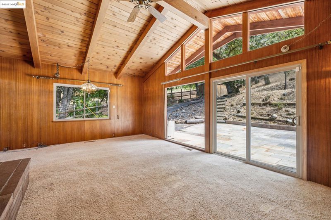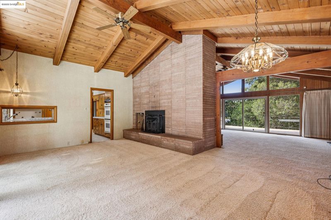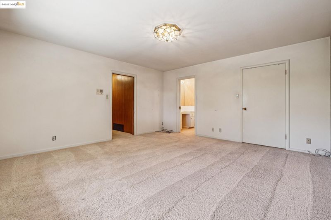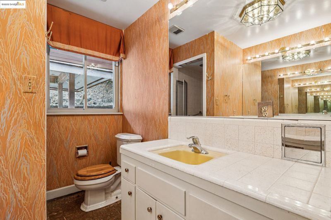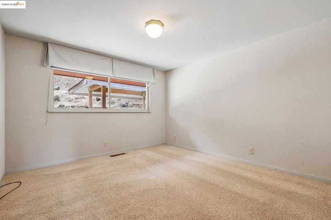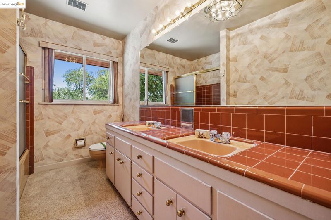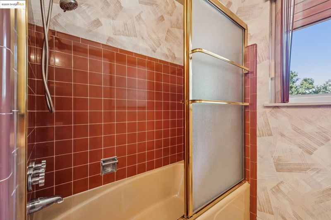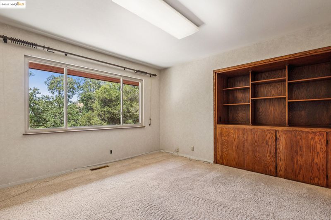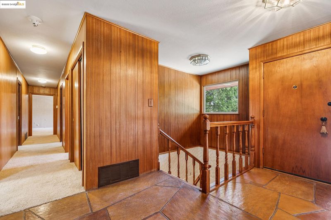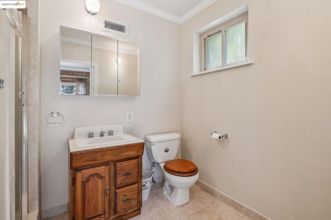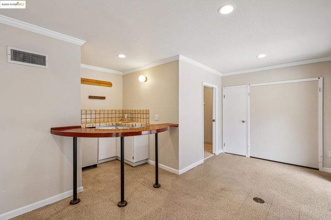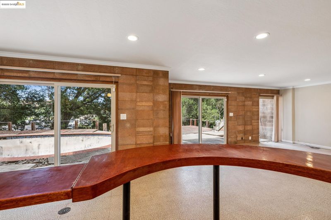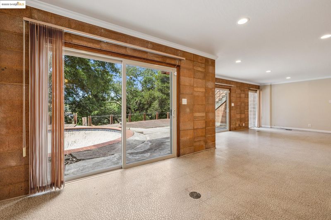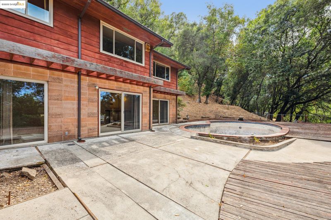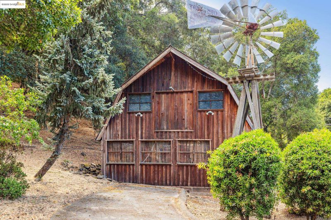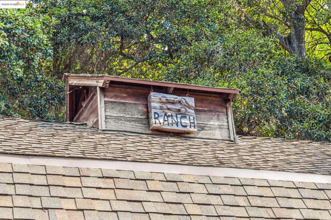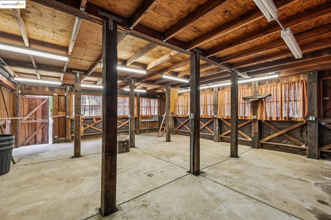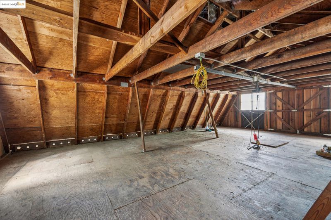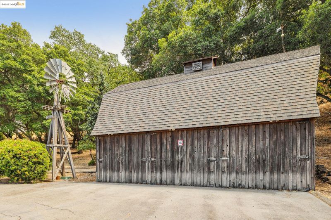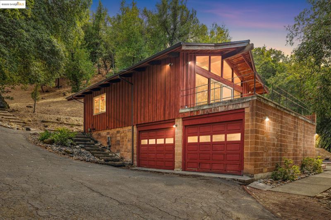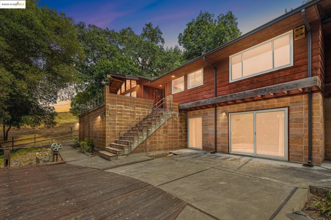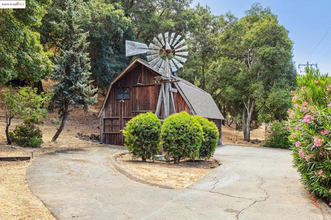
$1,499,000
2,809
SQ FT
$534
SQ/FT
5201 Alhambra Valley Rd
@ Reliez Valley Rd - Alhambra Valley, Martinez
- 3 Bed
- 3 Bath
- 2 Park
- 2,809 sqft
- Martinez
-

Discover a Hidden Gem nestled in the scenic Alhambra Valley of Martinez! This one-of-a-kind property offers the perfect blend of rustic charm, seclusion, and untapped potential. The midcentury modern home features 3 spacious bedrooms, 3 bathrooms, and over 2,099 sq ft of living space and includes a bonus entertainment room (approx. 710 sq ft) on the lower level—ideal for gatherings, game nights, or a cozy media lounge. The bonus room opens to the pool deck that is waiting to be reimagined. Set on 1.16 acres, the property is being sold with an adjacent .68-acre parcel—perfect for horse lovers, homesteaders, or anyone ready to bring their vision to life. While the home retains charm in its original condition, it awaits your creative touch, the setting is truly magical. Surrounded by mature trees, the home sits above the road, flanked by a Christmas Tree farm and backed by Briones Regional Park for unmatched privacy and a close connection to nature. And the standout feature? The iconic Two Bit Ranch Barn—a two-story structure known and loved by locals, instantly recognizable to anyone who’s driven through Alhambra Valley. It’s a unique centerpiece waiting to be restored or repurposed into something incredible. Turn this timeless ranch property into the estate of your dreams!
- Current Status
- New
- Original Price
- $1,499,000
- List Price
- $1,499,000
- On Market Date
- Jul 27, 2025
- Property Type
- Detached
- D/N/S
- Alhambra Valley
- Zip Code
- 94553
- MLS ID
- 41106264
- APN
- 3651400040
- Year Built
- 1959
- Stories in Building
- 2
- Possession
- Close Of Escrow
- Data Source
- MAXEBRDI
- Origin MLS System
- Bridge AOR
John Swett Elementary School
Public K-5 Elementary
Students: 512 Distance: 1.1mi
White Stone Christian Academy
Private 1-12
Students: NA Distance: 2.2mi
John Muir Elementary School
Public K-5 Elementary
Students: 434 Distance: 2.3mi
Hidden Valley Elementary School
Public K-5 Elementary
Students: 835 Distance: 2.4mi
Martinez Adult High
Public n/a Adult Education
Students: NA Distance: 2.4mi
Briones (Alternative) School
Public K-12 Alternative
Students: 63 Distance: 2.4mi
- Bed
- 3
- Bath
- 3
- Parking
- 2
- Attached, Int Access From Garage, Garage Faces Side, Garage Door Opener
- SQ FT
- 2,809
- SQ FT Source
- Measured
- Lot SQ FT
- 80,151.0
- Lot Acres
- 1.84 Acres
- Pool Info
- In Ground, See Remarks, Outdoor Pool
- Kitchen
- Dishwasher, Double Oven, Electric Range, Microwave, Refrigerator, Trash Compactor, Gas Water Heater, Breakfast Bar, Tile Counters, Eat-in Kitchen, Electric Range/Cooktop, Disposal, Pantry
- Cooling
- Central Air
- Disclosures
- Nat Hazard Disclosure
- Entry Level
- Exterior Details
- Back Yard, Front Yard, Garden/Play, Side Yard, Sprinklers Automatic, Private Entrance, See Remarks
- Flooring
- Linoleum, Carpet
- Foundation
- Fire Place
- Dining Room, Living Room, Wood Burning, Wood Stove Insert
- Heating
- Forced Air, Wood Stove
- Laundry
- Hookups Only, Laundry Closet, In Kitchen
- Main Level
- 3 Bedrooms, 2 Baths, Primary Bedrm Suite - 1
- Views
- Park/Greenbelt, Trees/Woods
- Possession
- Close Of Escrow
- Architectural Style
- Mid Century Modern, Rustic, See Remarks
- Non-Master Bathroom Includes
- Shower Over Tub, Stall Shower, Tile, Double Vanity
- Construction Status
- Existing
- Additional Miscellaneous Features
- Back Yard, Front Yard, Garden/Play, Side Yard, Sprinklers Automatic, Private Entrance, See Remarks
- Location
- Horses Possible, Secluded, Sloped Up, Back Yard, Front Yard, Pool Site, See Remarks
- Roof
- Composition Shingles
- Fee
- Unavailable
MLS and other Information regarding properties for sale as shown in Theo have been obtained from various sources such as sellers, public records, agents and other third parties. This information may relate to the condition of the property, permitted or unpermitted uses, zoning, square footage, lot size/acreage or other matters affecting value or desirability. Unless otherwise indicated in writing, neither brokers, agents nor Theo have verified, or will verify, such information. If any such information is important to buyer in determining whether to buy, the price to pay or intended use of the property, buyer is urged to conduct their own investigation with qualified professionals, satisfy themselves with respect to that information, and to rely solely on the results of that investigation.
School data provided by GreatSchools. School service boundaries are intended to be used as reference only. To verify enrollment eligibility for a property, contact the school directly.
