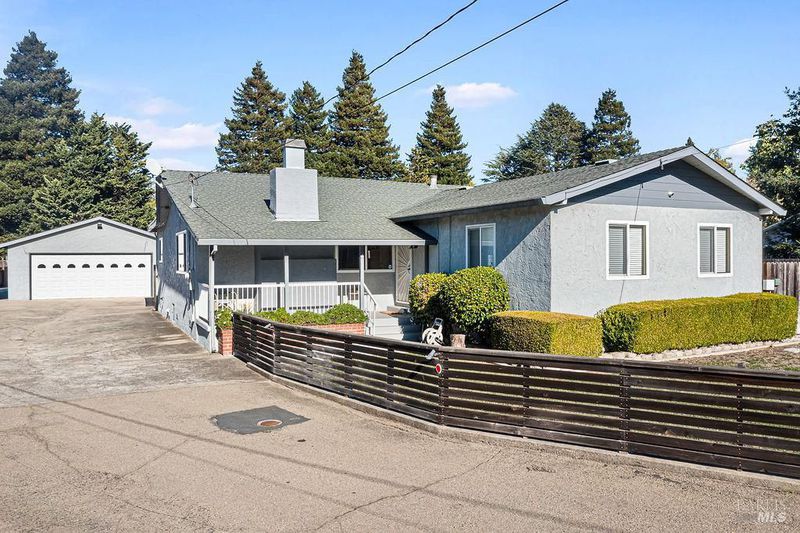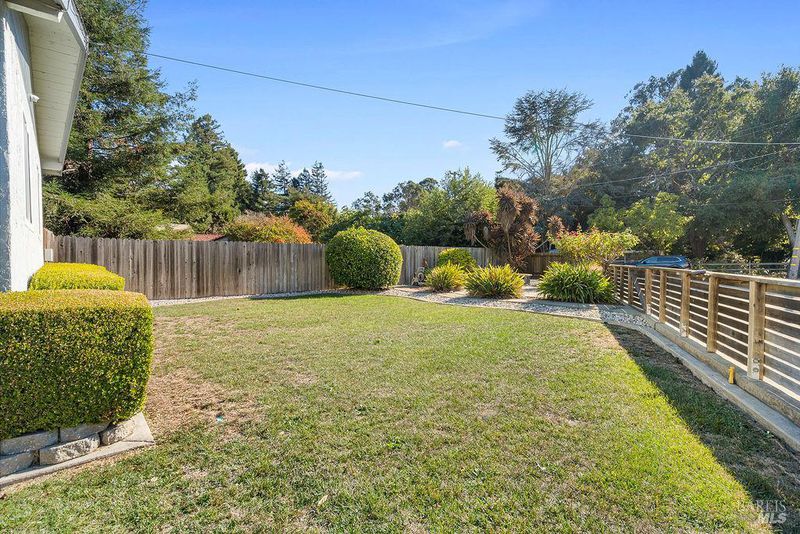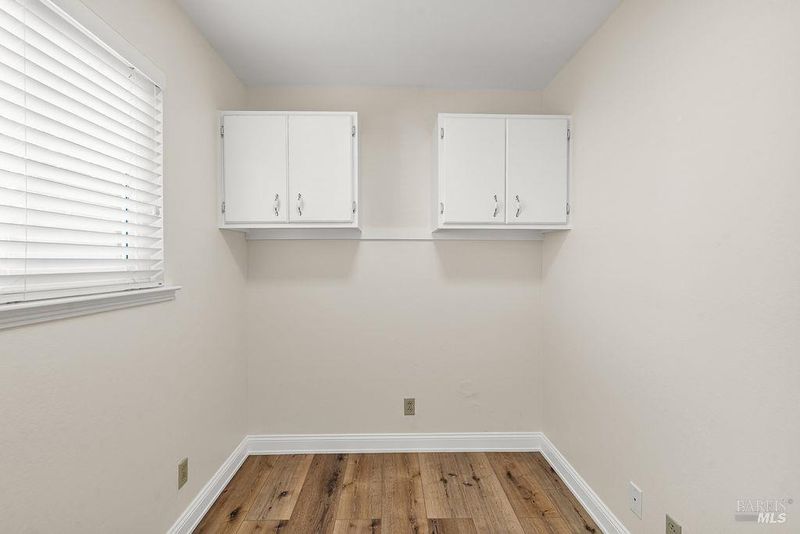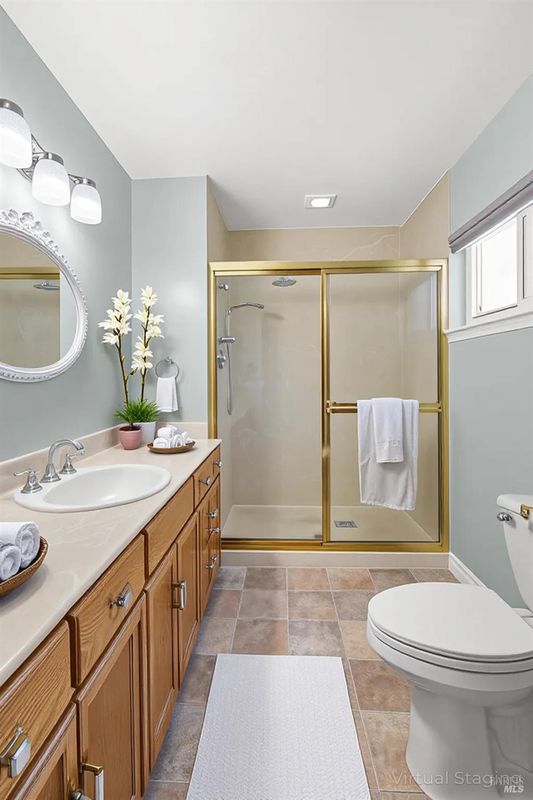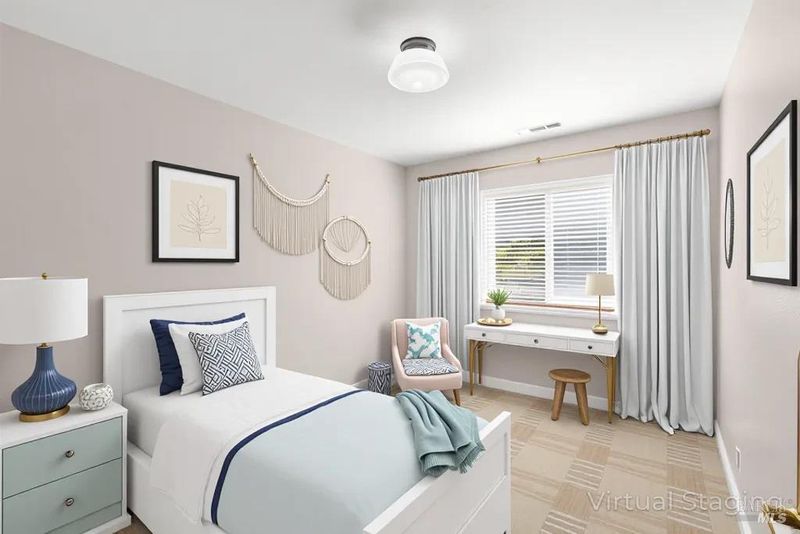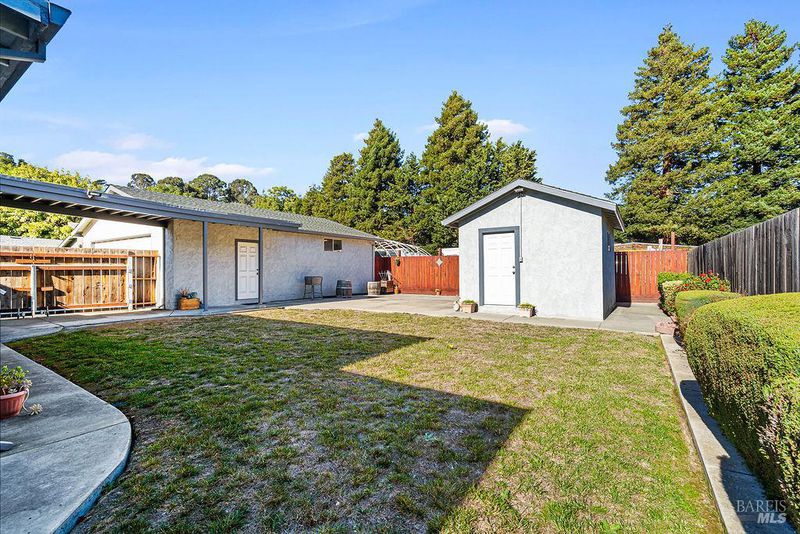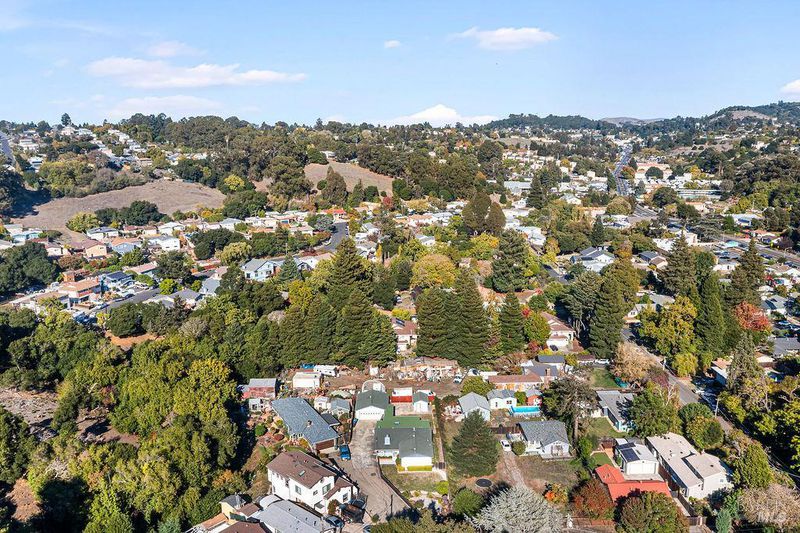
$860,000
1,864
SQ FT
$461
SQ/FT
4071 Garden Road
@ Appian Way - Richmond-El Sobrante, El Sobrante
- 3 Bed
- 2 Bath
- 10 Park
- 1,864 sqft
- El Sobrante
-

Charming Single-Level Home with Rare Oversized 4-Car Garage & Shed/Hobby Space! Discover this beautifully maintained 3-bed, 2-bath home offering 1,864 sq. feet of comfortable living space on a spacious 12,000+ square foot lot in the desirable unincorporated area of El Sobrante. Step inside to find a bright & inviting floor plan featuring a generous living area, dual pane windows, newer HVAC system w/whole house air purifier, updated flooring in most areas, an extra room ideal for an office & a mud room that would be perfect for crafts or perhaps the ultimate pantry. Outside, enjoy the freedom and privacy of your expansive lot, covered back deck, patio and garden spaces complete with a detached shed ideal for hobbies, gym space or storage. The coveted 4-car garage is a dream for car enthusiasts or anyone needing extra workspace. The garage also includes an electric car charger, combining convenience with modern sustainability. Expansive driveway with possible RV/Boat parking or extra autos. Whether you're seeking space for your passions, room to grow, ADU potential or a peaceful retreat, this property offers endless possibilities. Experience the best of country-style living just minutes from the library, shopping, dining, & easy freeway access all without city restrictions.
- Days on Market
- 4 days
- Current Status
- Active
- Original Price
- $860,000
- List Price
- $860,000
- On Market Date
- Oct 31, 2025
- Property Type
- Single Family Residence
- Area
- Richmond-El Sobrante
- Zip Code
- 94803
- MLS ID
- 325095533
- APN
- 425-150-028-8
- Year Built
- 1938
- Stories in Building
- Unavailable
- Possession
- Close Of Escrow
- Data Source
- BAREIS
- Origin MLS System
East Bay Waldorf School
Private K-8 Combined Elementary And Secondary, Waldorf
Students: 120 Distance: 0.6mi
Mosaic Christian
Private 1-12 Religious, Coed
Students: NA Distance: 0.6mi
Vista High (Alternative) School
Public K-12 Alternative
Students: 253 Distance: 0.8mi
Sheldon Elementary School
Public K-6 Elementary
Students: 335 Distance: 0.8mi
Highland Elementary School
Public K-6 Elementary
Students: 456 Distance: 0.9mi
Bethel Christian Academy
Private K-12 Combined Elementary And Secondary, Religious, Coed
Students: 47 Distance: 0.9mi
- Bed
- 3
- Bath
- 2
- Shower Stall(s)
- Parking
- 10
- Boat Storage, Detached, EV Charging, Garage Door Opener, Guest Parking Available, Private, RV Access, Tandem Garage
- SQ FT
- 1,864
- SQ FT Source
- Assessor Auto-Fill
- Lot SQ FT
- 12,197.0
- Lot Acres
- 0.28 Acres
- Kitchen
- Granite Counter, Pantry Closet, Skylight(s)
- Cooling
- Central, Other
- Dining Room
- Formal Area
- Flooring
- Carpet, Linoleum, Other
- Fire Place
- Living Room, Wood Burning
- Heating
- Central, Fireplace(s)
- Laundry
- Dryer Included, Inside Room, Washer Included
- Main Level
- Bedroom(s), Dining Room, Full Bath(s), Kitchen, Living Room, Primary Bedroom, Retreat, Street Entrance
- Possession
- Close Of Escrow
- Architectural Style
- Traditional
- Fee
- $0
MLS and other Information regarding properties for sale as shown in Theo have been obtained from various sources such as sellers, public records, agents and other third parties. This information may relate to the condition of the property, permitted or unpermitted uses, zoning, square footage, lot size/acreage or other matters affecting value or desirability. Unless otherwise indicated in writing, neither brokers, agents nor Theo have verified, or will verify, such information. If any such information is important to buyer in determining whether to buy, the price to pay or intended use of the property, buyer is urged to conduct their own investigation with qualified professionals, satisfy themselves with respect to that information, and to rely solely on the results of that investigation.
School data provided by GreatSchools. School service boundaries are intended to be used as reference only. To verify enrollment eligibility for a property, contact the school directly.
