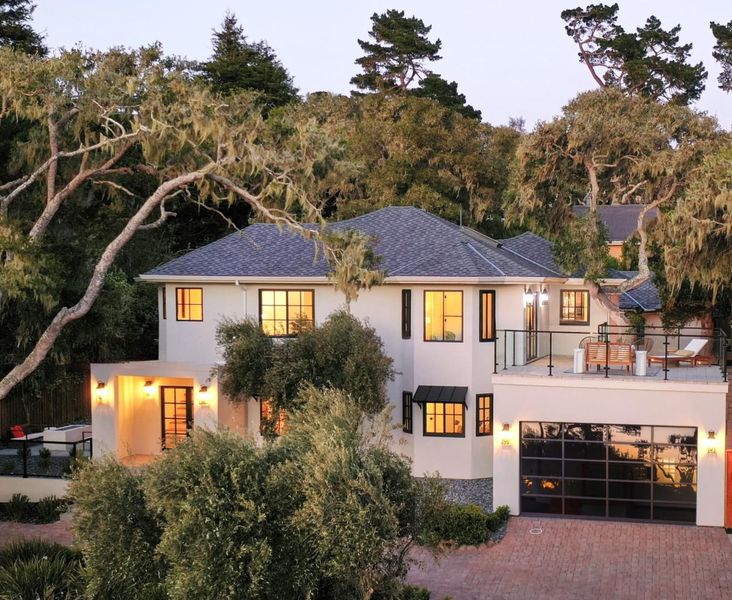
$3,390,000
3,347
SQ FT
$1,013
SQ/FT
3105 Stevenson Drive
@ Lariat Lane - 176 - Country Club East, Pebble Beach
- 5 Bed
- 4 Bath
- 4 Park
- 3,347 sqft
- PEBBLE BEACH
-

-
Fri May 23, 12:00 pm - 3:00 pm
-
Sat May 24, 12:00 pm - 3:00 pm
-
Sun May 25, 11:00 am - 2:00 pm
-
Mon May 26, 11:00 am - 6:00 pm
Set your sights on the crème de la crème of luxury real estate. Securely ensconced behind the gates of Pebble Beach, this meticulously remodeled property offers unparalleled access to MPCC and a distinguished list of other golf courses and iconic destinations, including Spyglass Hill, Bird Rock, and all the dazzling natural wonders that line 17-Mile Drive, attracting visitors from across the world. Living here, all of this beauty collectively forms the fabric of your day-to-day life. Wake up refreshed in a light-filled primary bedroom, where impressions of dancing oak trees grace your field of vision through windows everywhere you look. Step through French doors onto an expansive patio. Here is an ideal spot to read, sunbathe, or enjoy breakfast in privacy while gazing down at the outdoor spaces below: an immaculately hardscaped network of relaxation patios that link your home to a detached guest casita mirroring all the elegance and craftsmanship of the main dwelling. From hardwood flooring and asymmetrical accent beams on the ceilings, to brand new freestanding bathtubs and kitchen appliances, there is nothing in this home that fails to exude brilliance, quietly affirming what everyone knows: that, when you live here, you live among the best of the best.
- Days on Market
- 1 day
- Current Status
- Active
- Original Price
- $3,390,000
- List Price
- $3,390,000
- On Market Date
- May 22, 2025
- Property Type
- Single Family Home
- Area
- 176 - Country Club East
- Zip Code
- 93953
- MLS ID
- ML82007992
- APN
- 007-422-022-000
- Year Built
- 1951
- Stories in Building
- Unavailable
- Possession
- Unavailable
- Data Source
- MLSL
- Origin MLS System
- MLSListings, Inc.
Stevenson School
Private PK-12 Combined Elementary And Secondary, Boarding And Day
Students: 500 Distance: 0.7mi
Monterey Bay Charter School
Charter K-8 Elementary, Waldorf
Students: 464 Distance: 1.5mi
Community High (Continuation) School
Public 9-12 Continuation
Students: 21 Distance: 1.5mi
Pacific Oaks Children's School
Private PK-2 Alternative, Coed
Students: NA Distance: 1.5mi
Forest Grove Elementary School
Public K-5 Elementary
Students: 444 Distance: 1.8mi
Pacific Grove High School
Public 9-12 Secondary
Students: 621 Distance: 2.0mi
- Bed
- 5
- Bath
- 4
- Parking
- 4
- Attached Garage
- SQ FT
- 3,347
- SQ FT Source
- Unavailable
- Lot SQ FT
- 11,439.0
- Lot Acres
- 0.262603 Acres
- Cooling
- None
- Dining Room
- Formal Dining Room
- Disclosures
- Flood Zone - See Report, Natural Hazard Disclosure
- Family Room
- Separate Family Room
- Foundation
- Concrete Perimeter
- Fire Place
- Gas Burning, Wood Burning
- Heating
- Central Forced Air, Fireplace
- Fee
- Unavailable
MLS and other Information regarding properties for sale as shown in Theo have been obtained from various sources such as sellers, public records, agents and other third parties. This information may relate to the condition of the property, permitted or unpermitted uses, zoning, square footage, lot size/acreage or other matters affecting value or desirability. Unless otherwise indicated in writing, neither brokers, agents nor Theo have verified, or will verify, such information. If any such information is important to buyer in determining whether to buy, the price to pay or intended use of the property, buyer is urged to conduct their own investigation with qualified professionals, satisfy themselves with respect to that information, and to rely solely on the results of that investigation.
School data provided by GreatSchools. School service boundaries are intended to be used as reference only. To verify enrollment eligibility for a property, contact the school directly.

































