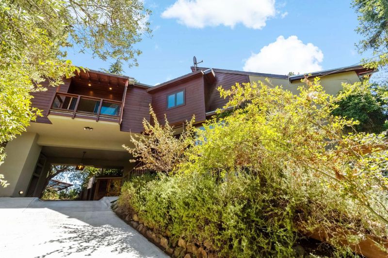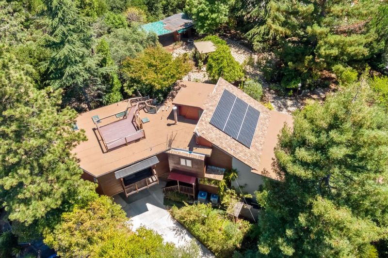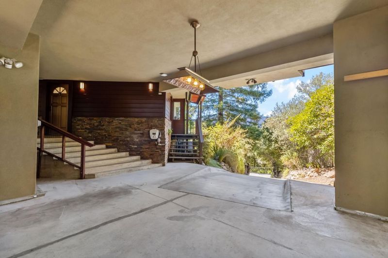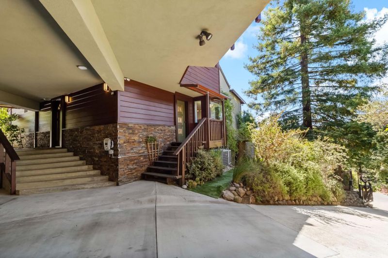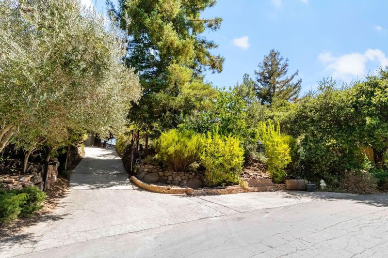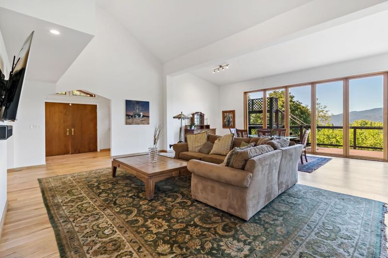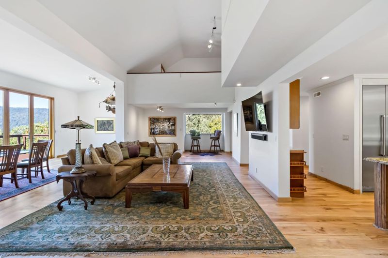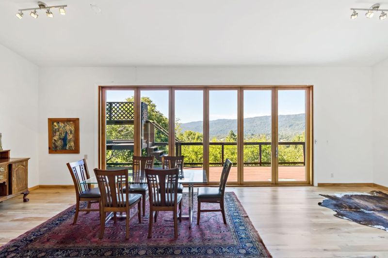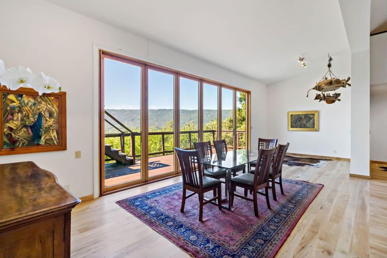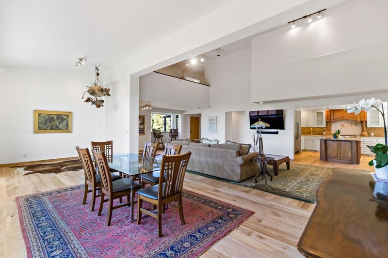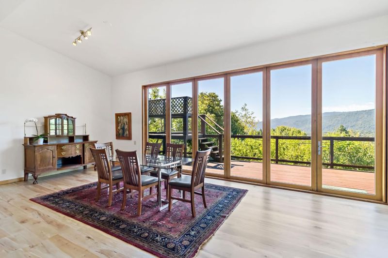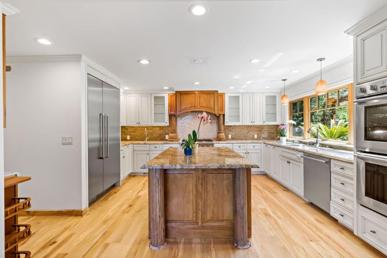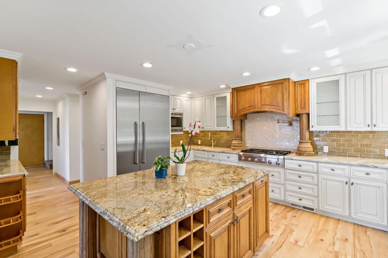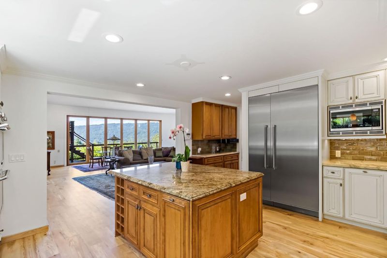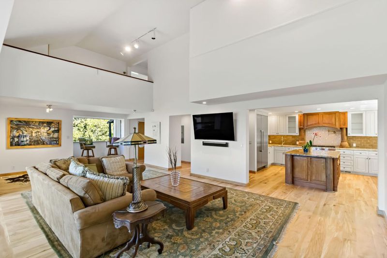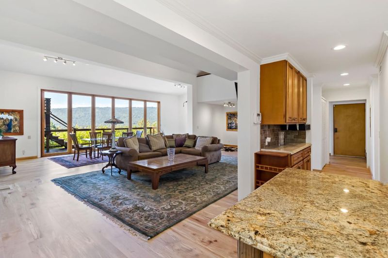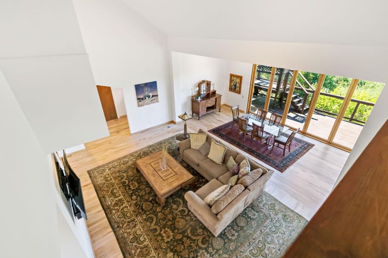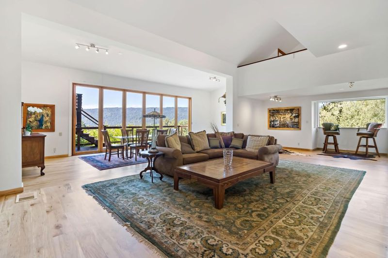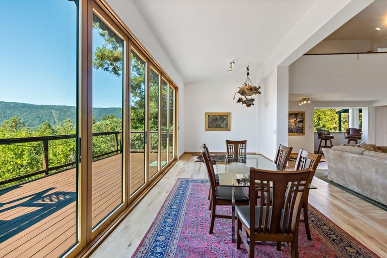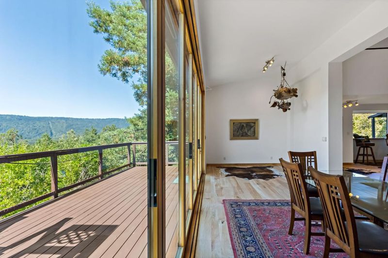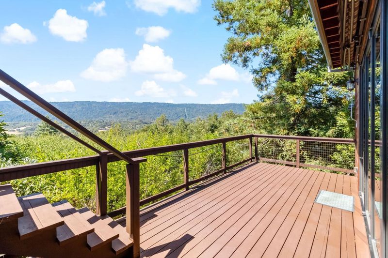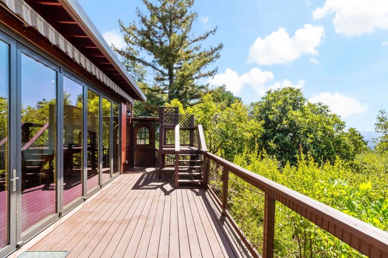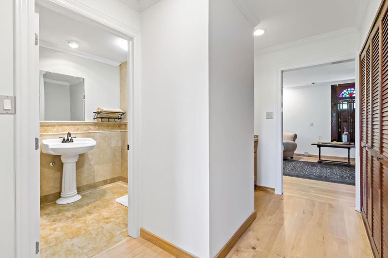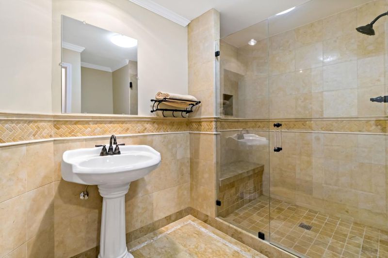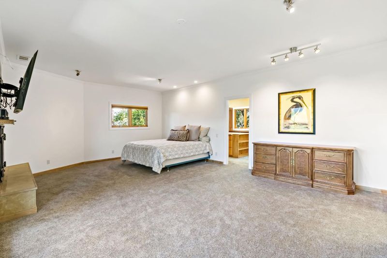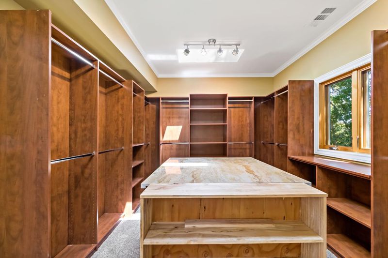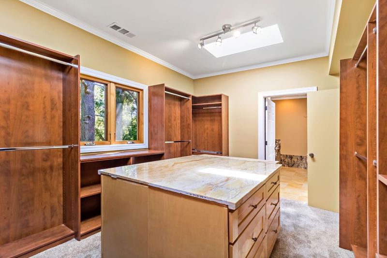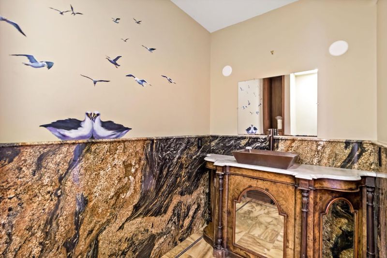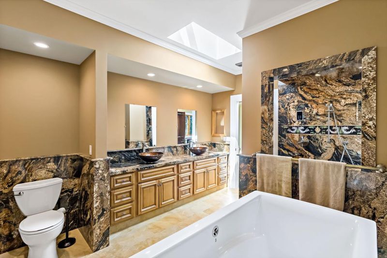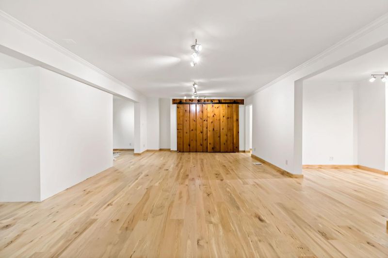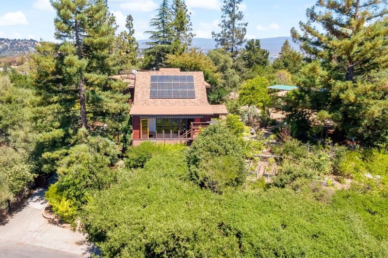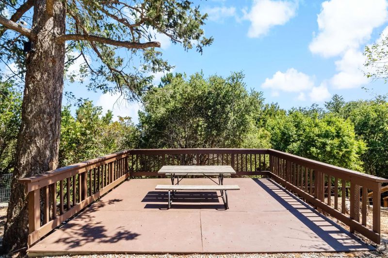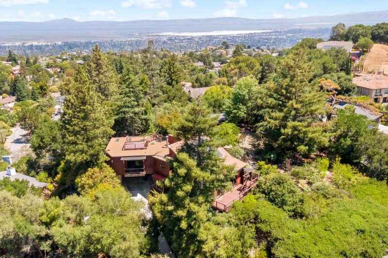
$4,500,000
4,186
SQ FT
$1,075
SQ/FT
711 West California Way
@ Jefferson, Glencrag - 336 - Cordilleras Heights Etc., Woodside
- 2 Bed
- 3 Bath
- 2 Park
- 4,186 sqft
- WOODSIDE
-

-
Sat Aug 2, 1:30 pm - 4:00 pm
-
Sun Aug 3, 1:30 pm - 4:00 pm
Tucked away in the coveted Emerald Hills neighborhood, this beautiful artisanal home offers over 4,000 square feet of living space on a serene and private 0.65-acre lot. With sweeping views of the mountain range, the open floor plan is perfect for modern living and entertaining. A gourmet kitchen flows seamlessly into the living and dining areas, all framed by European-style collapsing doors that invite the outdoors in. The expansive primary suite includes space for a sitting area or office, a walk-in closet, and a luxurious stone bathroom with tranquil views of mountains and the reservoir. A second bedroom, additional office, and a private deck complete the main level, leading up to a rooftop deck with panoramic vistas. Downstairs, the spacious open area that was once used as an art gallery offers endless possibilities for reimagining. The grounds are rich with mature fruit trees and rare botanical species. A gated driveway and pass-through carport to the yard offer both convenience and privacy. Just minutes to walking and horse trails, the 280 exit and the town of Woodside.
- Days on Market
- 1 day
- Current Status
- Active
- Original Price
- $4,500,000
- List Price
- $4,500,000
- On Market Date
- Jul 31, 2025
- Property Type
- Single Family Home
- Area
- 336 - Cordilleras Heights Etc.
- Zip Code
- 94062
- MLS ID
- ML82016489
- APN
- 068-131-250
- Year Built
- 1981
- Stories in Building
- 3
- Possession
- COE
- Data Source
- MLSL
- Origin MLS System
- MLSListings, Inc.
Emerald Hills Academy
Private 1-12
Students: NA Distance: 1.0mi
Roy Cloud Elementary School
Public K-8 Elementary
Students: 811 Distance: 1.0mi
Bright Horizon Chinese School
Private K-5 Elementary, Coed
Students: 149 Distance: 1.0mi
Canyon Oaks Youth Center
Public 8-12 Opportunity Community
Students: 8 Distance: 1.3mi
Roosevelt Elementary School
Public K-8 Special Education Program, Elementary, Yr Round
Students: 555 Distance: 1.7mi
Adelante Spanish Immersion School
Public K-5 Elementary, Yr Round
Students: 470 Distance: 1.7mi
- Bed
- 2
- Bath
- 3
- Stall Shower, Shower and Tub
- Parking
- 2
- Carport, No Garage
- SQ FT
- 4,186
- SQ FT Source
- Unavailable
- Lot SQ FT
- 28,997.0
- Lot Acres
- 0.66568 Acres
- Kitchen
- 220 Volt Outlet, Countertop - Tile, Dishwasher, Exhaust Fan, Oven - Built-In, Refrigerator
- Cooling
- Other
- Dining Room
- No Formal Dining Room, Skylight
- Disclosures
- NHDS Report
- Family Room
- Other
- Flooring
- Carpet, Hardwood, Tile
- Foundation
- Reinforced Concrete
- Fire Place
- Primary Bedroom
- Heating
- Central Forced Air
- Laundry
- Inside
- Views
- Bay, Bridge, City Lights, Forest / Woods, Hills, Mountains, Valley, Water
- Possession
- COE
- Fee
- Unavailable
MLS and other Information regarding properties for sale as shown in Theo have been obtained from various sources such as sellers, public records, agents and other third parties. This information may relate to the condition of the property, permitted or unpermitted uses, zoning, square footage, lot size/acreage or other matters affecting value or desirability. Unless otherwise indicated in writing, neither brokers, agents nor Theo have verified, or will verify, such information. If any such information is important to buyer in determining whether to buy, the price to pay or intended use of the property, buyer is urged to conduct their own investigation with qualified professionals, satisfy themselves with respect to that information, and to rely solely on the results of that investigation.
School data provided by GreatSchools. School service boundaries are intended to be used as reference only. To verify enrollment eligibility for a property, contact the school directly.
