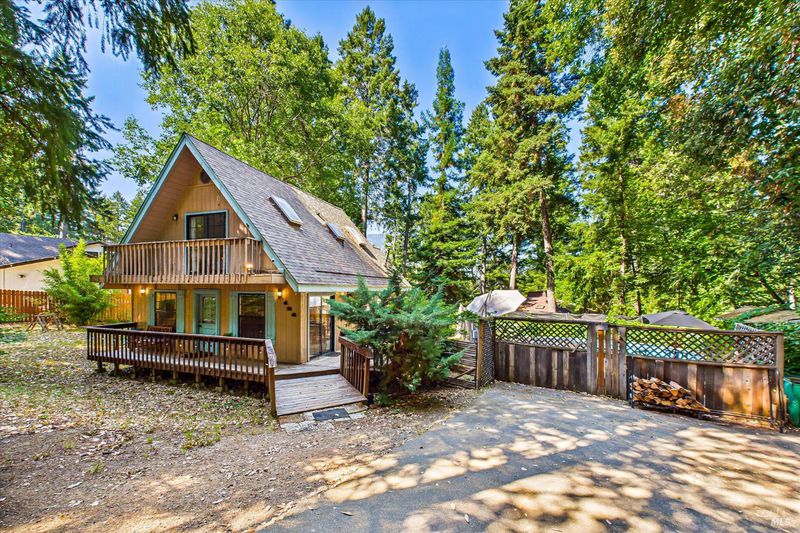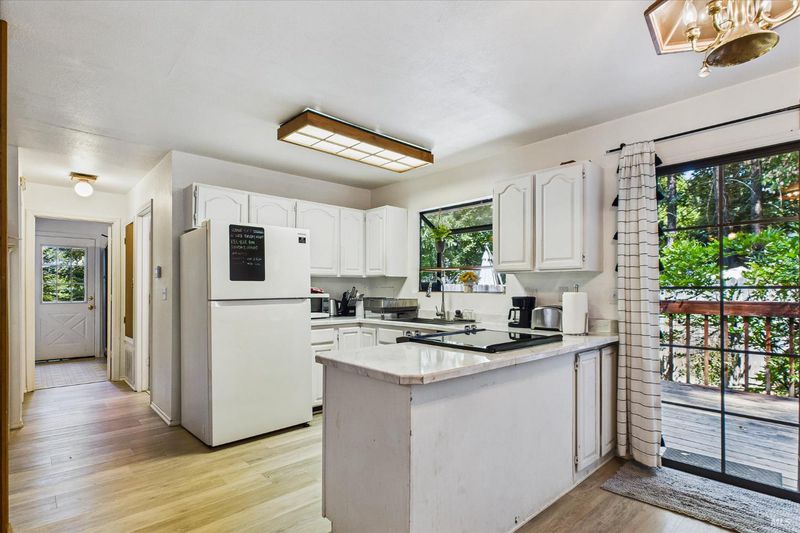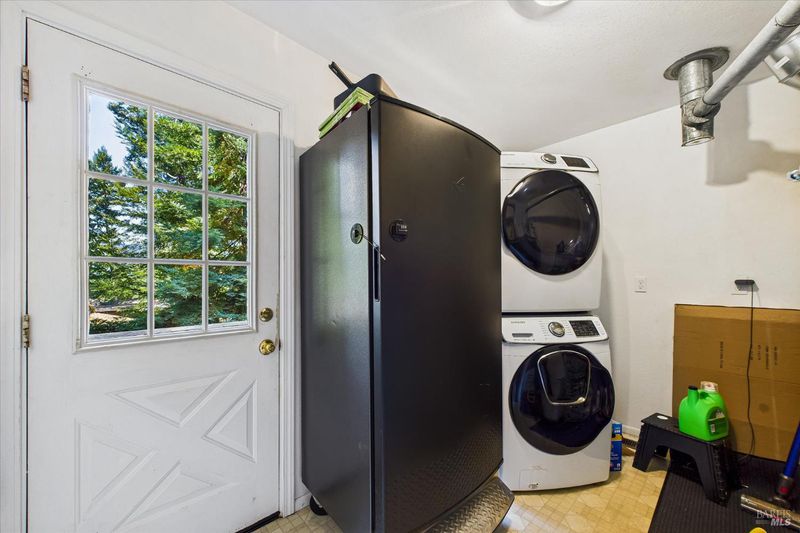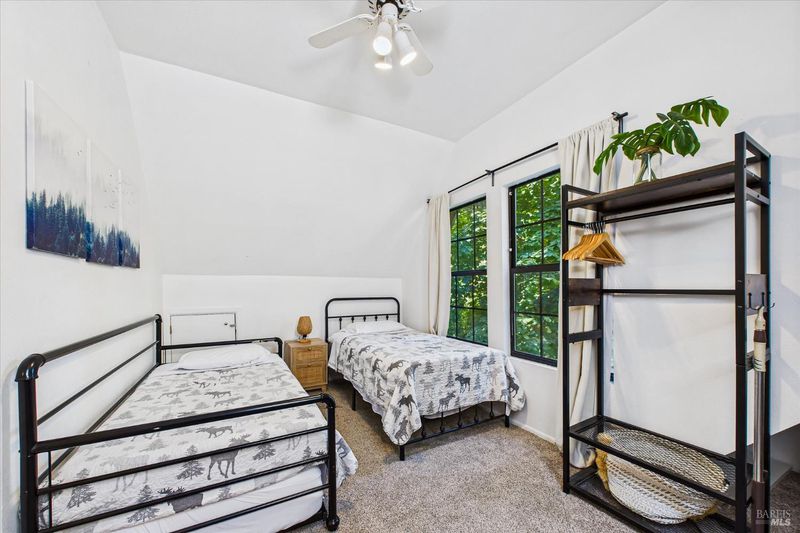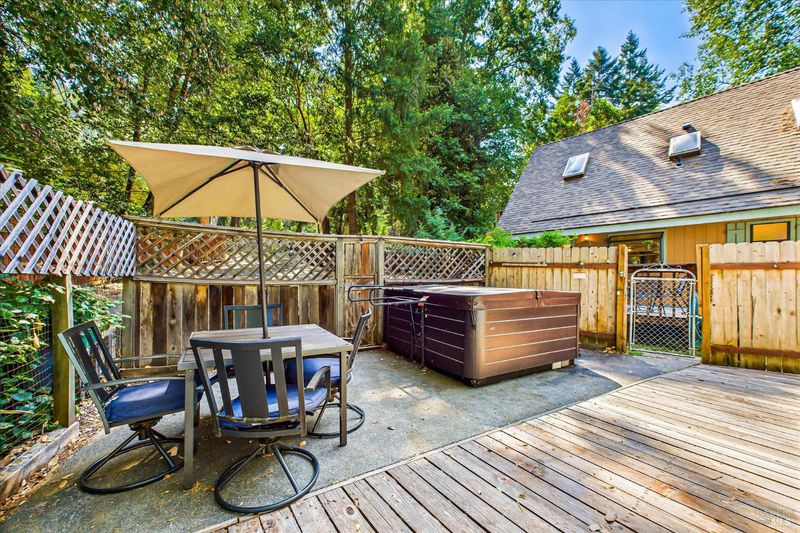
$274,000
1,280
SQ FT
$214
SQ/FT
124 Sunset Lane
@ Bigfoot Ave - Humboldt County, Willow Creek
- 3 Bed
- 2 Bath
- 6 Park
- 1,280 sqft
- Willow Creek
-

Charming 3-bed, 2-bath A-frame in peaceful Willow Creek - Ideal for full-time living or a vacation retreat. Nestled among the trees for privacy and natural beauty, this cozy home features a wraparound deck, sparkling pool, and newer hot tub. Inside, enjoy a warm, inviting floorplan with a wood stove, newer forced air furnace, A/C, and roof for year-round comfort and peace of mind. The main level includes a bedroom, full bath, utility room, living room, and a bright kitchen that opens to outdoor living. Upstairs offers two additional bedrooms and a full bath; the primary includes its own balcony with forest views. A perfect blend of rustic charm and modern upgrades.
- Days on Market
- 1 day
- Current Status
- Active
- Original Price
- $274,000
- List Price
- $274,000
- On Market Date
- Jul 26, 2025
- Property Type
- Single Family Residence
- Area
- Humboldt County
- Zip Code
- 95573
- MLS ID
- 325068166
- APN
- 522-432-007
- Year Built
- 1988
- Stories in Building
- Unavailable
- Possession
- Close Of Escrow
- Data Source
- BAREIS
- Origin MLS System
Trinity Valley Elementary School
Public K-8 Elementary
Students: 184 Distance: 1.2mi
Willow Creek Christian School
Private PK-4 Combined Elementary And Secondary, Religious, Coed
Students: 6 Distance: 3.6mi
Hoopa Valley High School
Public 9-12 Secondary
Students: 243 Distance: 7.3mi
Captain John Continuation High School
Public 9-12 Continuation
Students: 33 Distance: 7.3mi
Hoopa Valley Elementary School
Public K-8 Elementary
Students: 425 Distance: 7.4mi
Burnt Ranch Elementary School
Public K-8 Elementary
Students: 84 Distance: 12.4mi
- Bed
- 3
- Bath
- 2
- Parking
- 6
- Guest Parking Available, No Garage, Private, RV Access, RV Possible, Uncovered Parking Spaces 2+
- SQ FT
- 1,280
- SQ FT Source
- Not Verified
- Lot SQ FT
- 10,454.0
- Lot Acres
- 0.24 Acres
- Pool Info
- Above Ground, Fenced
- Cooling
- Ceiling Fan(s), Central
- Foundation
- Concrete Perimeter
- Fire Place
- Raised Hearth, Wood Burning, Wood Stove
- Heating
- Central
- Laundry
- Inside Room, Washer/Dryer Stacked Included
- Upper Level
- Bedroom(s), Full Bath(s)
- Main Level
- Bedroom(s), Full Bath(s), Kitchen, Living Room, Street Entrance
- Possession
- Close Of Escrow
- Architectural Style
- A-Frame
- Fee
- $0
MLS and other Information regarding properties for sale as shown in Theo have been obtained from various sources such as sellers, public records, agents and other third parties. This information may relate to the condition of the property, permitted or unpermitted uses, zoning, square footage, lot size/acreage or other matters affecting value or desirability. Unless otherwise indicated in writing, neither brokers, agents nor Theo have verified, or will verify, such information. If any such information is important to buyer in determining whether to buy, the price to pay or intended use of the property, buyer is urged to conduct their own investigation with qualified professionals, satisfy themselves with respect to that information, and to rely solely on the results of that investigation.
School data provided by GreatSchools. School service boundaries are intended to be used as reference only. To verify enrollment eligibility for a property, contact the school directly.
