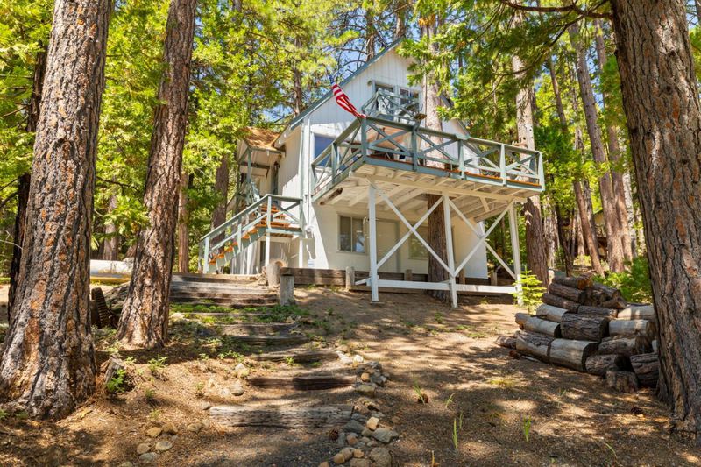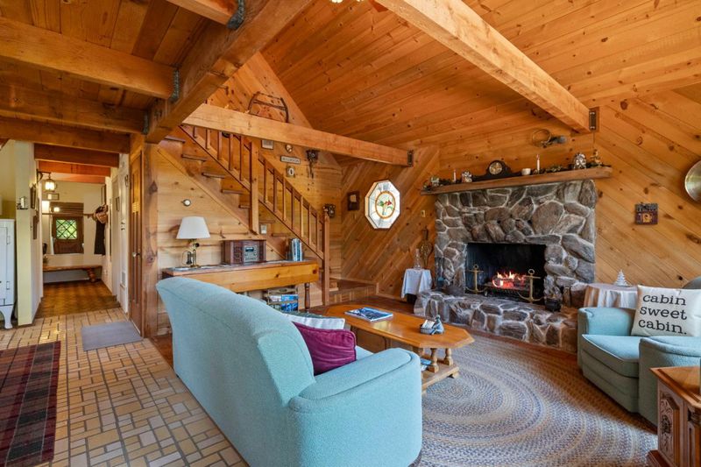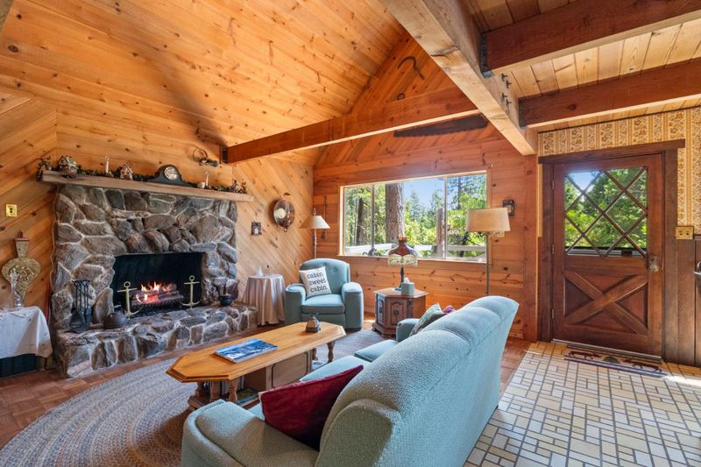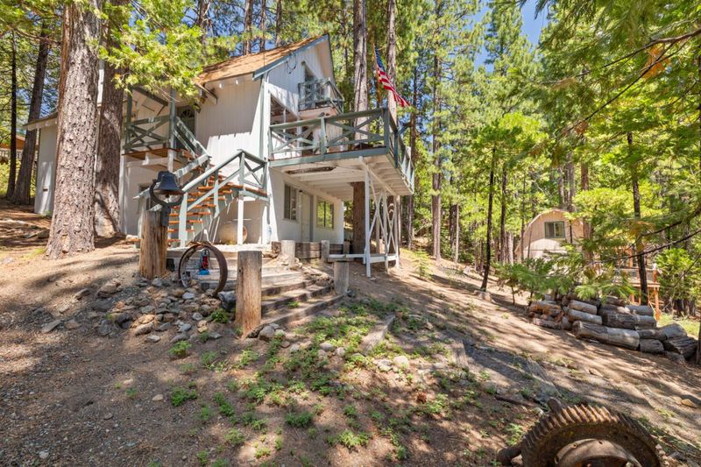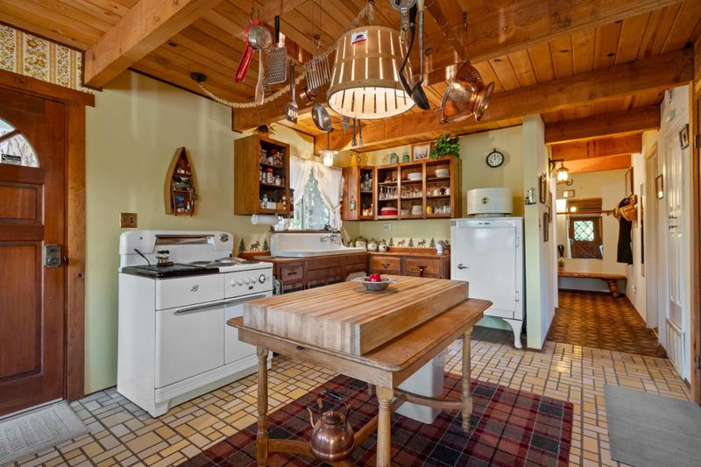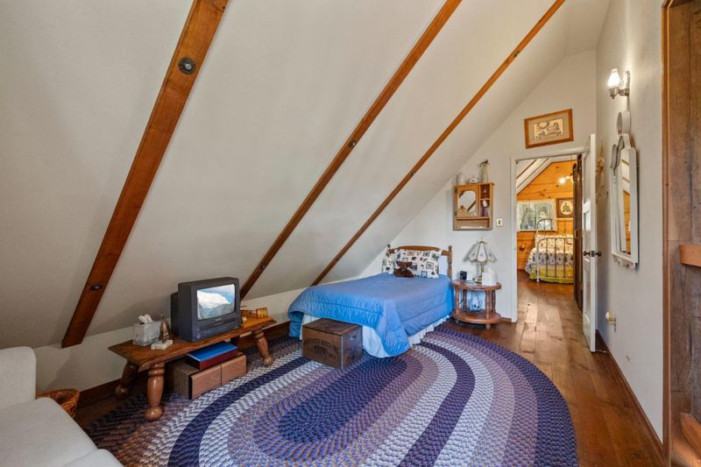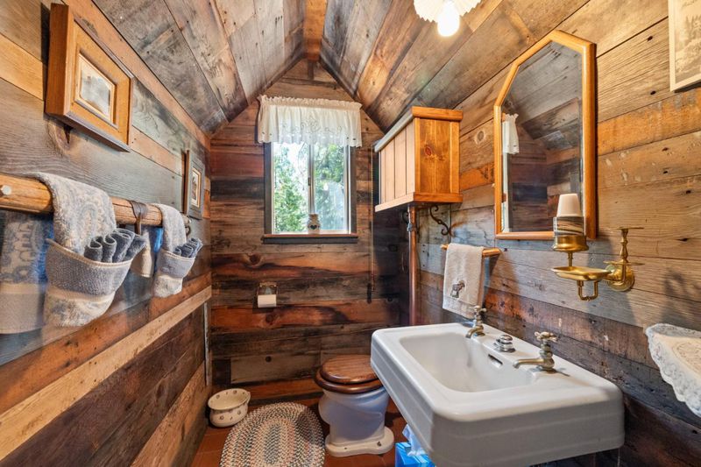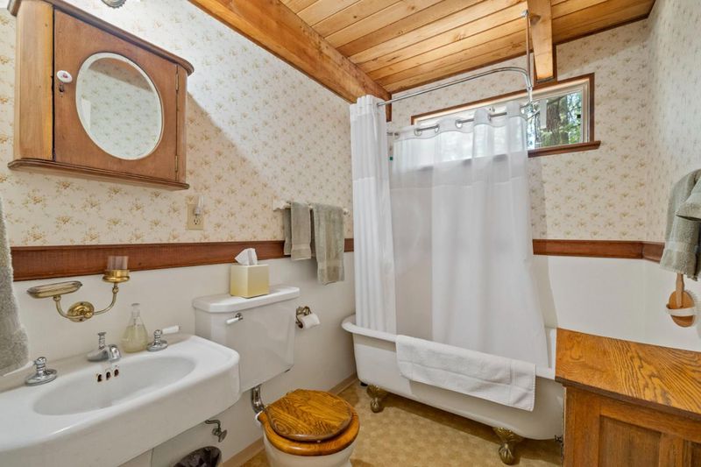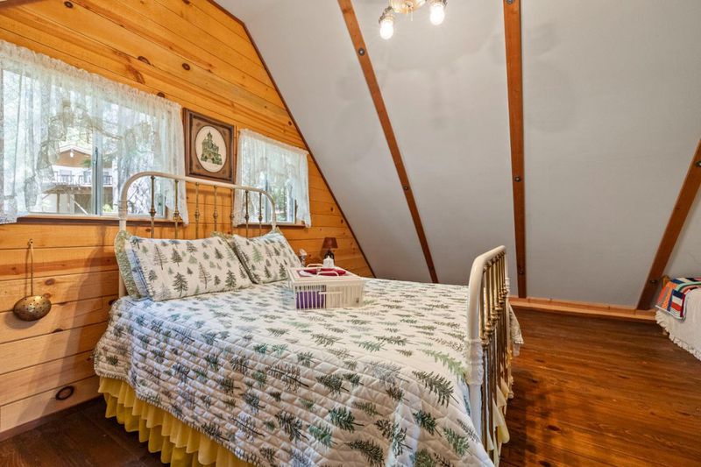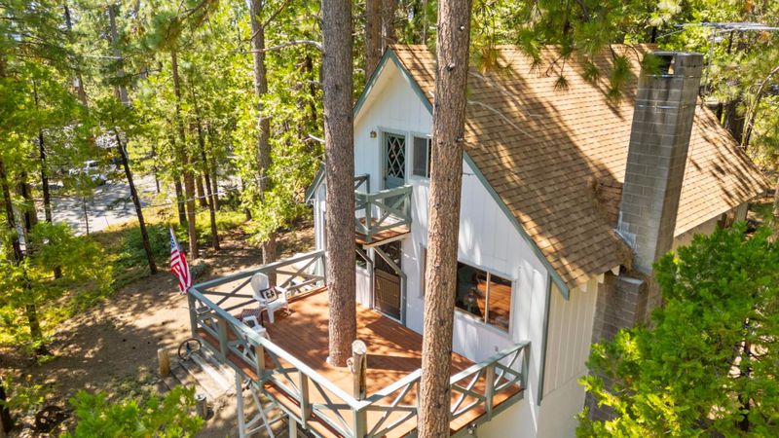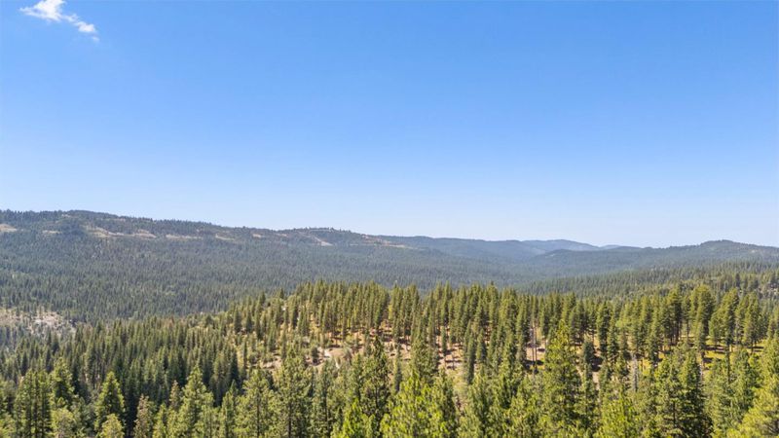
$399,000
1,488
SQ FT
$268
SQ/FT
29380 Lassen Drive
@ Alpine - Cold Springs
- 3 Bed
- 2 (1/1) Bath
- 0 Park
- 1,488 sqft
- COLD SPRINGS
-

Escape to the peace and serenity of the high Sierras just 3 hours away from the Bay Area. Situated in the coveted Cold Springs development, this cabin exudes rustic charm and is being sold by the original owners. Located in the upper part of Cold Springs allowing for easy year round access. Great floorplan with open living room featuring vaulted open beam knotty pine ceiling and stone wood burning fireplace to keep the cabin cozy on snowy nights. Large open kitchen with antique wash basin, antique electric stove, and storage pantry. This main level of the cabin has spacious bedroom w/large closet and a full bathroom with a claw foot tub. Upstairs are two additional bedrooms with one being a loft style bedroom with a custom barn door for additional privacy. This level also has a charming half bath with barnwood siding. Additional bonus space (approx 450 sq ft) on the lower level of the cabin can be used for storage or finished out to create another bedroom/bathroom or additional living space. Central heating! Vacant lot next door 14,908 sq ft) is being sold with the cabin giving you 30,465 sq ft of land for added privacy. Just a short drive to Pinecrest Lake with endless recreation options and an outdoor movie thearter! Dodge Ridge is also just a short drive away.
- Days on Market
- 1 day
- Current Status
- Active
- Original Price
- $399,000
- List Price
- $399,000
- On Market Date
- Jul 26, 2025
- Property Type
- Single Family Home
- Area
- Zip Code
- 95335
- MLS ID
- ML82016019
- APN
- 023-342-003
- Year Built
- 1977
- Stories in Building
- 3
- Possession
- Unavailable
- Data Source
- MLSL
- Origin MLS System
- MLSListings, Inc.
Mountain High School
Public 9-12 Secondary
Students: 2 Distance: 3.5mi
Cold Springs High School
Public 9-12 Secondary
Students: 2 Distance: 5.9mi
Long Barn High School
Public 9-12 Continuation
Students: 5 Distance: 6.1mi
South Fork High School
Public 9-12 Secondary
Students: 4 Distance: 8.7mi
Twain Harte School
Public K-8 Elementary
Students: 257 Distance: 12.1mi
Belleview Elementary School
Public K-8 Elementary
Students: 158 Distance: 14.2mi
- Bed
- 3
- Bath
- 2 (1/1)
- Full on Ground Floor
- Parking
- 0
- No Garage, Off-Street Parking
- SQ FT
- 1,488
- SQ FT Source
- Unavailable
- Lot SQ FT
- 15,557.0
- Lot Acres
- 0.35714 Acres
- Kitchen
- Microwave, Oven Range - Electric
- Cooling
- None
- Dining Room
- Dining Area
- Disclosures
- NHDS Report
- Family Room
- Separate Family Room
- Foundation
- Concrete Perimeter and Slab
- Fire Place
- Wood Burning
- Heating
- Central Forced Air
- Laundry
- In Utility Room, Washer / Dryer
- Architectural Style
- Cabin
- Fee
- Unavailable
MLS and other Information regarding properties for sale as shown in Theo have been obtained from various sources such as sellers, public records, agents and other third parties. This information may relate to the condition of the property, permitted or unpermitted uses, zoning, square footage, lot size/acreage or other matters affecting value or desirability. Unless otherwise indicated in writing, neither brokers, agents nor Theo have verified, or will verify, such information. If any such information is important to buyer in determining whether to buy, the price to pay or intended use of the property, buyer is urged to conduct their own investigation with qualified professionals, satisfy themselves with respect to that information, and to rely solely on the results of that investigation.
School data provided by GreatSchools. School service boundaries are intended to be used as reference only. To verify enrollment eligibility for a property, contact the school directly.
