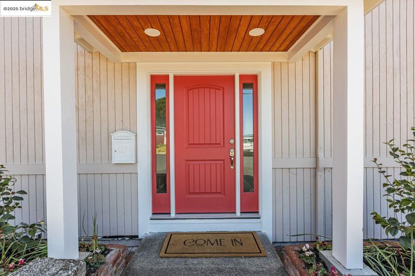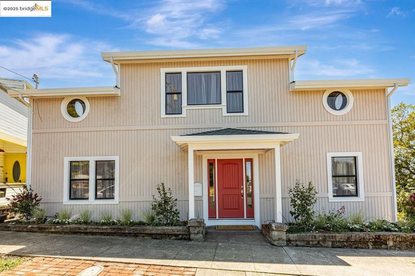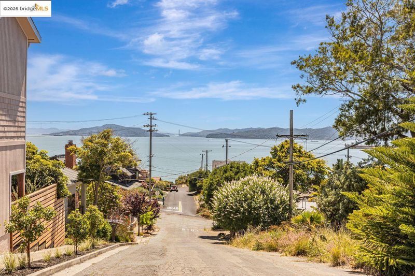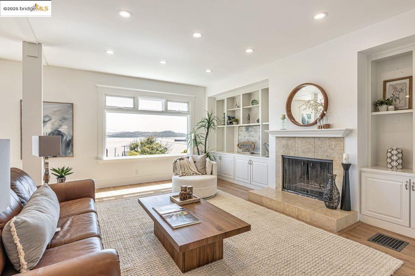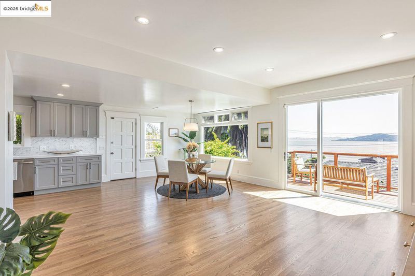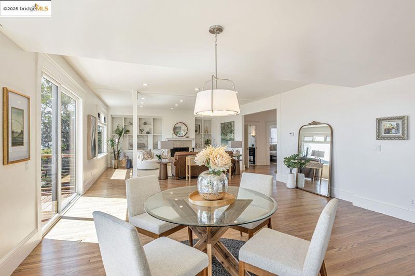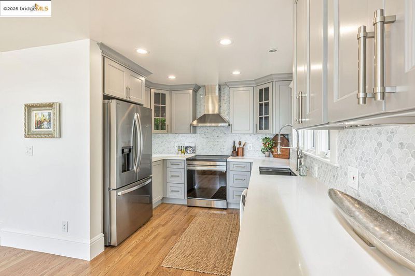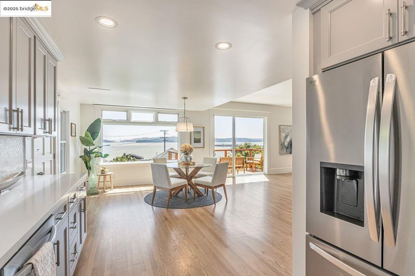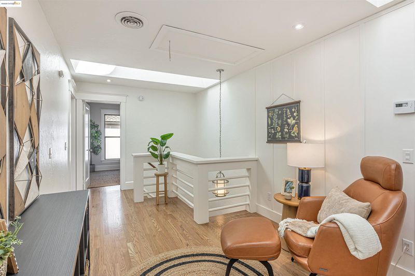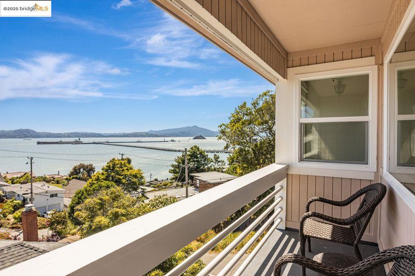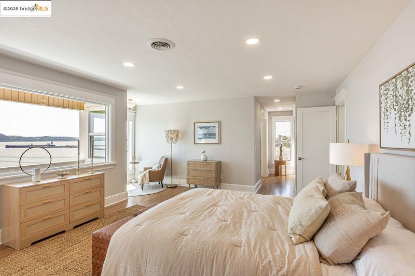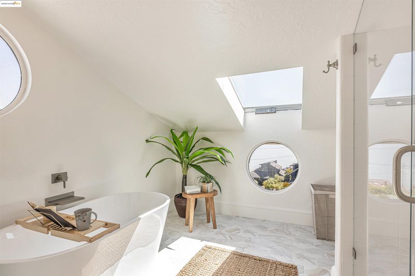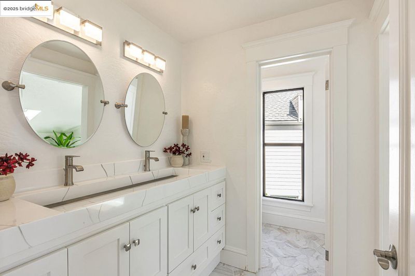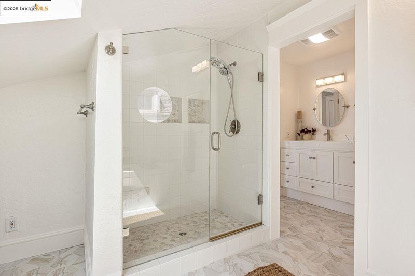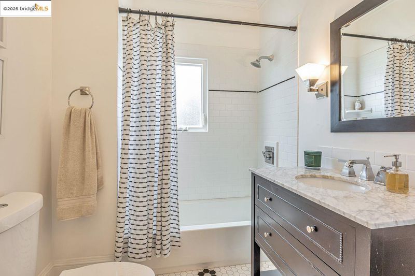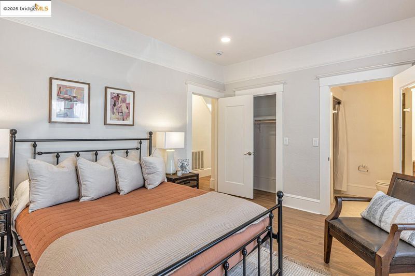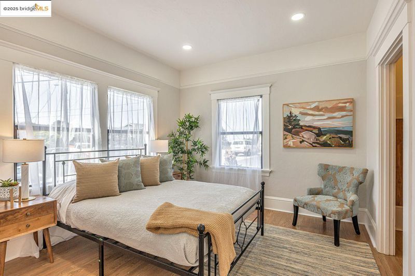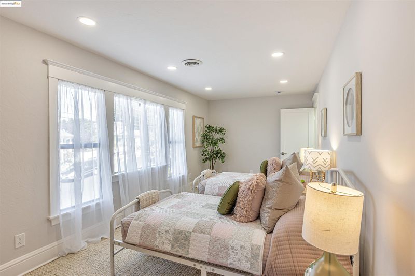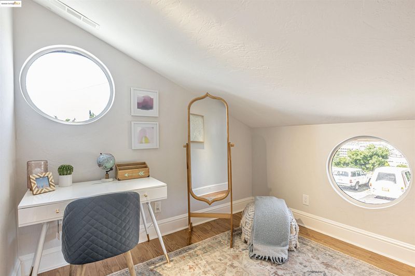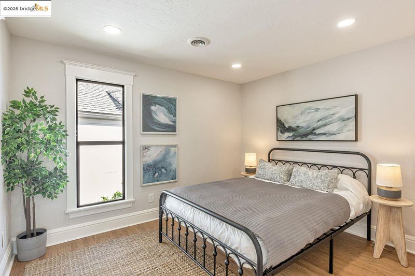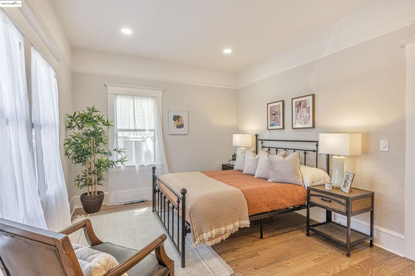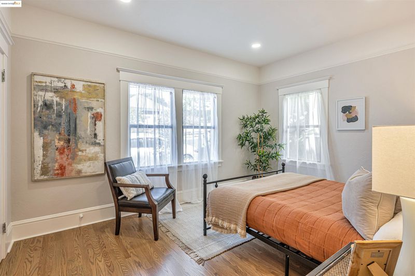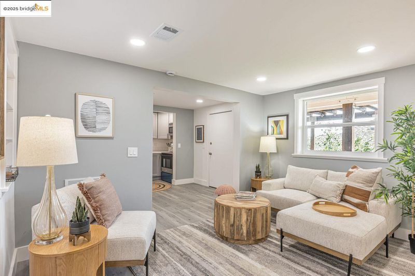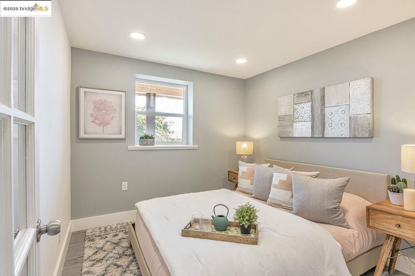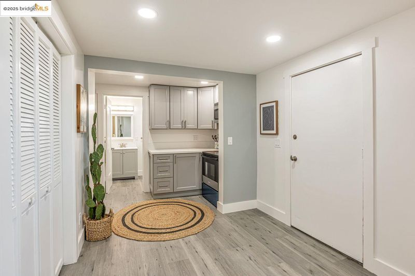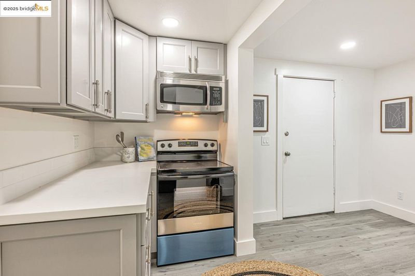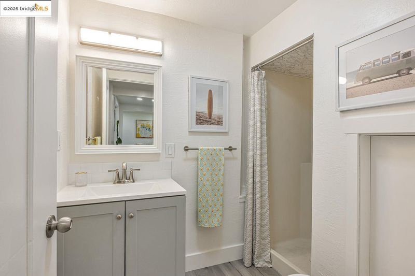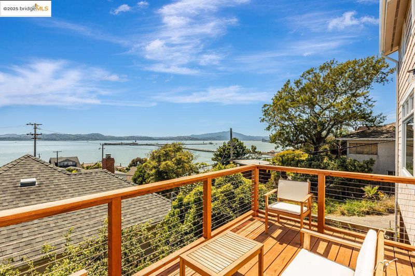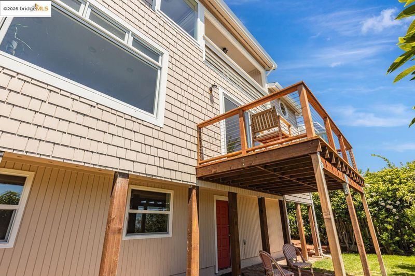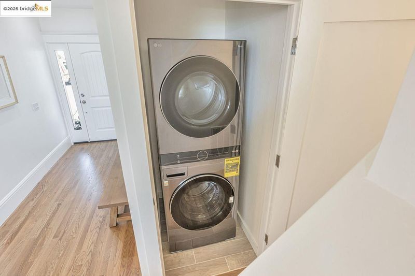
$1,350,000
3,887
SQ FT
$347
SQ/FT
539 Golden Gate Ave
@ Vacca - Point Richmond, Richmond
- 7 Bed
- 5 Bath
- 0 Park
- 3,887 sqft
- Richmond
-

-
Sat May 24, 2:00 pm - 4:00 pm
Welcome to this sun-drenched gem in the heart of Point Richmond! This expansive, newly remodeled 7BD/4BA home spans multiple levels with high-end finishes and thoughtful upgrades throughout. The main living area is the heart of the home—featuring floor-to-ceiling windows with sweeping Bay Area views, a fireplace framed by custom built-ins, and a spacious deck ideal for alfresco dining and entertaining with stunning sunset views. The gourmet kitchen boasts custom cabinetry, sleek stone countertops, and top-tier appliances. Also on the main level are two generously sized bedrooms and an upgraded full bath. Upstairs, find two oversized bedrooms with walk-in closets and a luxurious primary suite with ensuite bath and captivating views. The lower level, with separate access, offers two bedrooms, a bath, kitchenette, and living space—ideal for guests or income potential. Experience breathtaking views in this exceptional, move-in-ready home!
-
Sun May 25, 2:00 pm - 4:00 pm
Welcome to this sun-drenched gem in the heart of Point Richmond! This expansive, newly remodeled 7BD/4BA home spans multiple levels with high-end finishes and thoughtful upgrades throughout. The main living area is the heart of the home—featuring floor-to-ceiling windows with sweeping Bay Area views, a fireplace framed by custom built-ins, and a spacious deck ideal for alfresco dining and entertaining with stunning sunset views. The gourmet kitchen boasts custom cabinetry, sleek stone countertops, and top-tier appliances. Also on the main level are two generously sized bedrooms and an upgraded full bath. Upstairs, find two oversized bedrooms with walk-in closets and a luxurious primary suite with ensuite bath and captivating views. The lower level, with separate access, offers two bedrooms, a bath, kitchenette, and living space—ideal for guests or income potential. Experience breathtaking views in this exceptional, move-in-ready home!
Welcome to this sun-drenched gem in the heart of Point Richmond! Spanning multiple levels, this expansive 7bdrm 5bth home showcases newly remodeled upgrades throughout. Each floor features modern essentials and luxurious details that enhance functionality and aesthetic appeal. The main living area is a show stopping heart of the home. Floor-to-ceiling windows capture sweeping views of Bay Area bridges, a fireplace is elegantly framed by custom built-ins, and a spacious deck provides the perfect setting for alfresco dining and entertaining guests while enjoying stunning sunset views. The new gourmet chef’s kitchen features custom cabinetry, sleek stone countertops, and top-of-the-line appliances. This main level also hosts two generously sized bedrooms and a beautifully upgraded full bath. Upstairs you’ll find two additional oversized bedrooms with abundant natural light and spacious walk-in closets. The primary bedroom with ensuite bath is a true retreat with its picture window and captivating views. The lower level with separate access is also newly remodeled and features two bedrooms, one bath, a kitchenette, and living area, perfect for guests or income potential. Come experience some of the most breathtaking Bay Area views in this one-of-a-kind, spacious, move-in-ready home!
- Current Status
- New
- Original Price
- $1,350,000
- List Price
- $1,350,000
- On Market Date
- May 22, 2025
- Property Type
- Detached
- D/N/S
- Point Richmond
- Zip Code
- 94801
- MLS ID
- 41098520
- APN
- 5582530076
- Year Built
- 1908
- Stories in Building
- 3
- Possession
- COE
- Data Source
- MAXEBRDI
- Origin MLS System
- Bridge AOR
Washington Elementary School
Public K-6 Elementary
Students: 465 Distance: 0.7mi
Lincoln Elementary School
Public K-6 Elementary
Students: 403 Distance: 1.6mi
Gompers (Samuel) Continuation School
Public 9-12 Continuation
Students: 313 Distance: 1.7mi
Leadership Public Schools: Richmond
Charter 9-12 High
Students: 597 Distance: 1.7mi
Nystrom Elementary School
Public K-6 Elementary
Students: 520 Distance: 1.7mi
Richmond College Preparatory School
Charter K-8 Elementary, Yr Round
Students: 542 Distance: 1.8mi
- Bed
- 7
- Bath
- 5
- Parking
- 0
- None
- SQ FT
- 3,887
- SQ FT Source
- Public Records
- Lot SQ FT
- 2,860.0
- Lot Acres
- 0.07 Acres
- Pool Info
- None
- Kitchen
- Dishwasher, Disposal, Free-Standing Range, Refrigerator, Washer, Gas Water Heater, 220 Volt Outlet, Counter - Solid Surface, Counter - Stone, Eat In Kitchen, Garbage Disposal, Range/Oven Free Standing, Updated Kitchen
- Cooling
- None
- Disclosures
- Nat Hazard Disclosure
- Entry Level
- Exterior Details
- Back Yard, Front Yard, Landscape Misc, Storage Area, Yard Space
- Flooring
- Engineered Wood
- Foundation
- Fire Place
- Living Room, Wood Burning
- Heating
- Zoned
- Laundry
- 220 Volt Outlet, Laundry Closet
- Upper Level
- 2 Bedrooms, 1 Bath, Primary Bedrm Suite - 1
- Main Level
- 2 Bedrooms, 2 Baths, No Steps to Entry, Main Entry
- Views
- Bay Bridge, City Lights, Golden Gate Bridge, Marina, Bridges, City, Ocean
- Possession
- COE
- Basement
- Crawl Space, Full
- Architectural Style
- Colonial, Other, Traditional
- Construction Status
- Existing
- Additional Miscellaneous Features
- Back Yard, Front Yard, Landscape Misc, Storage Area, Yard Space
- Location
- Level
- Roof
- Composition Shingles
- Water and Sewer
- Public
- Fee
- Unavailable
MLS and other Information regarding properties for sale as shown in Theo have been obtained from various sources such as sellers, public records, agents and other third parties. This information may relate to the condition of the property, permitted or unpermitted uses, zoning, square footage, lot size/acreage or other matters affecting value or desirability. Unless otherwise indicated in writing, neither brokers, agents nor Theo have verified, or will verify, such information. If any such information is important to buyer in determining whether to buy, the price to pay or intended use of the property, buyer is urged to conduct their own investigation with qualified professionals, satisfy themselves with respect to that information, and to rely solely on the results of that investigation.
School data provided by GreatSchools. School service boundaries are intended to be used as reference only. To verify enrollment eligibility for a property, contact the school directly.
