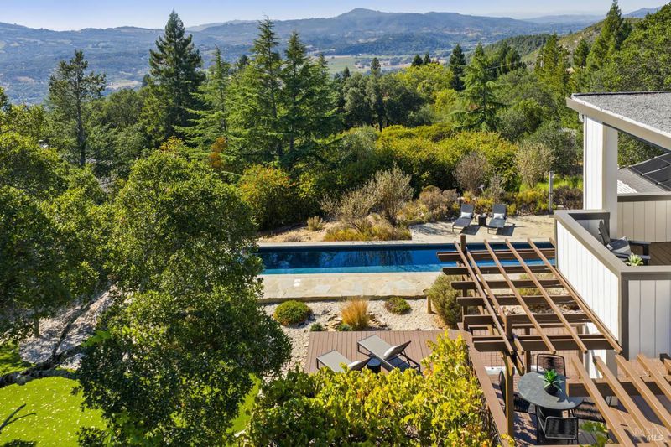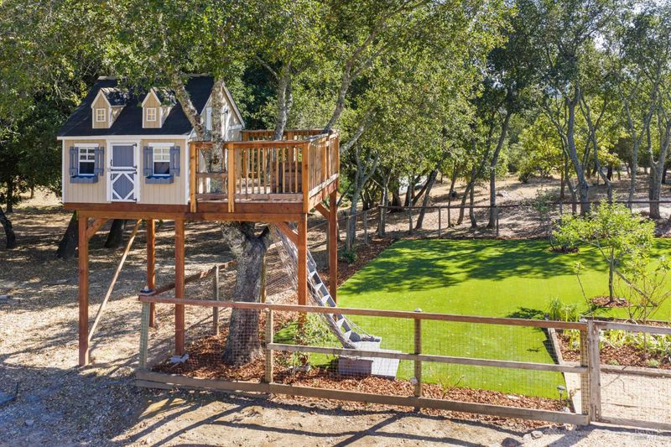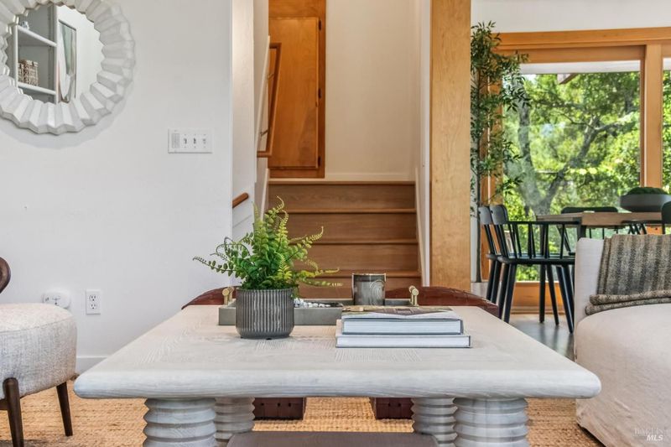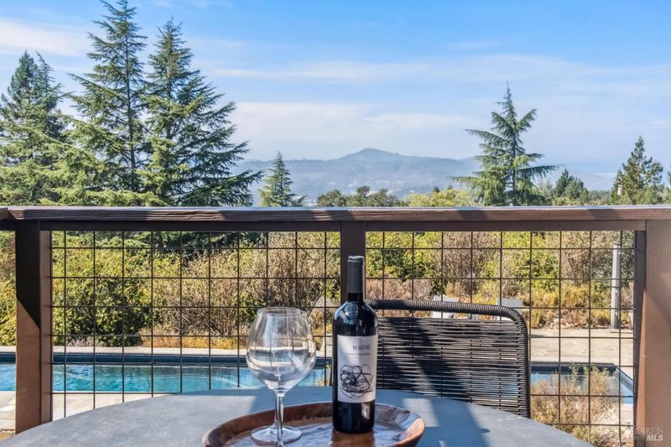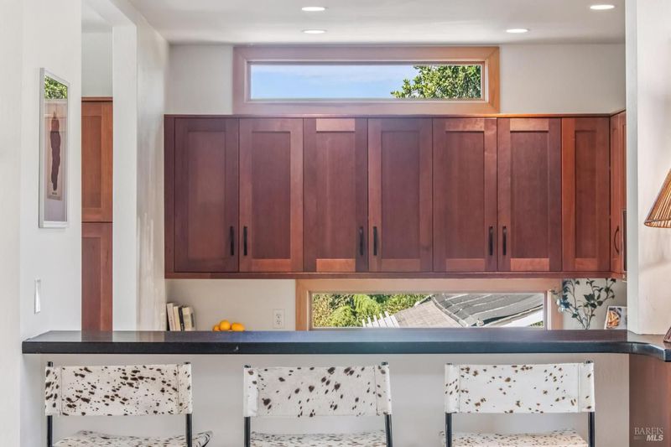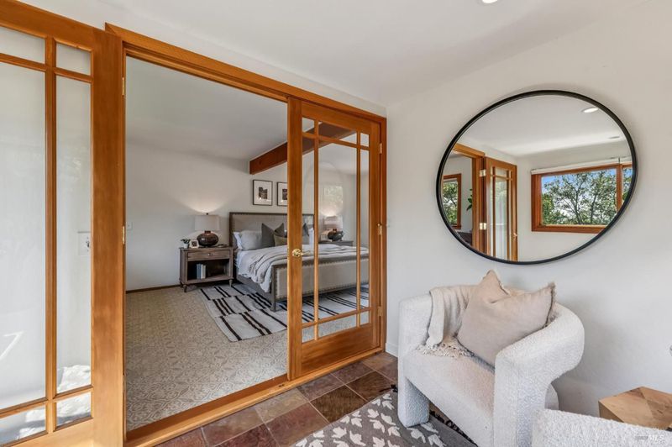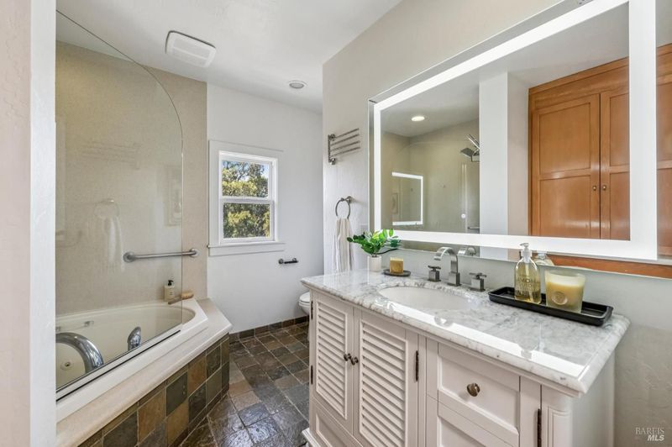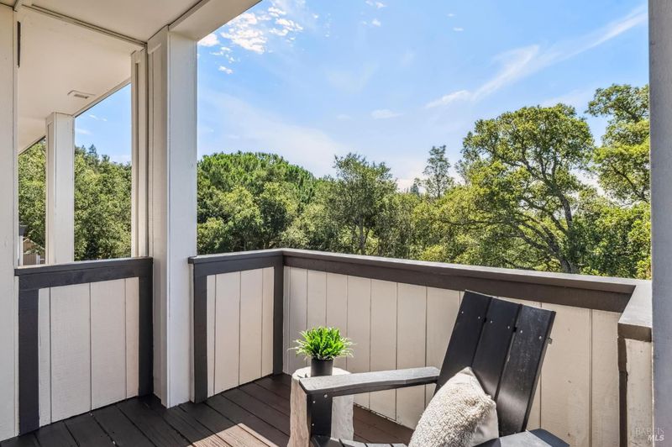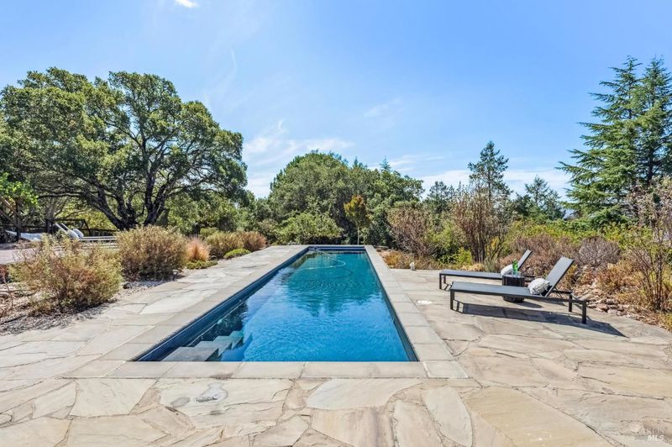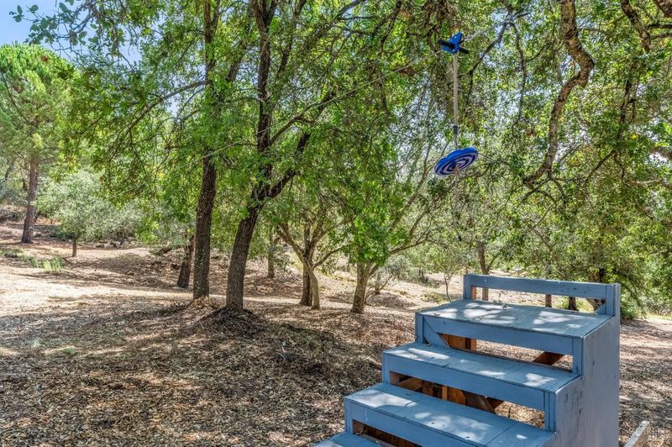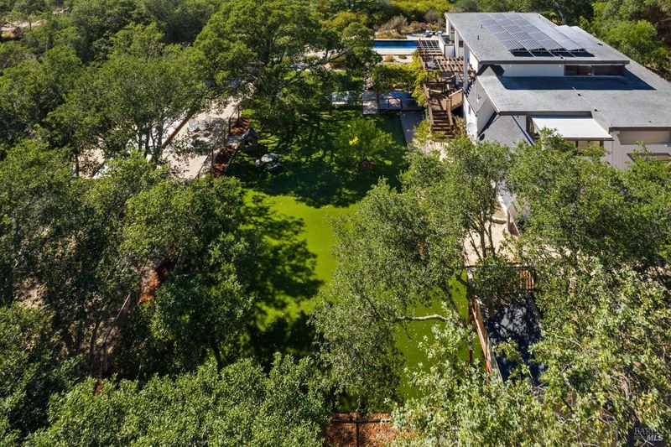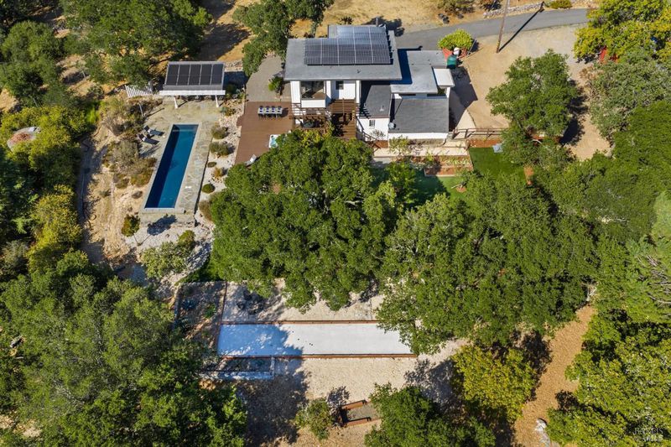
$1,950,000
2,352
SQ FT
$829
SQ/FT
2125 Trinity Road
@ Sonoma Hwy - Sonoma, Glen Ellen
- 2 Bed
- 3 (2/1) Bath
- 8 Park
- 2,352 sqft
- Glen Ellen
-

-
Sun Oct 5, 1:00 pm - 3:00 pm
Welcome to your very own Wine Country playground where privacy abounds—and the up-valley vistas are among the best you’ll experience. Swim in the sparkling lap pool, unwind in the hot tub, play bocce or horseshoes, and entertain under the open-air pavilion. Enjoy a broad lawn and a fenced garden with fruit trees, plus whimsical extras—a tree house and zip line—creating your own private park.
Welcome to your very own Wine Country playground where privacy abounds and up-valley vistas are among the best you'll experience. Framed by majestic oaks and redwoods on approx. 3.36 acres, this contemporary retreat delivers the Wine Country lifestyle with room to relax, gather, and play. Inside, soaring beamed ceilings and hardwood floors set a warm, airy tone. The chef's kitchen boasts granite countertops, cherrywood cabinetry, a pantry, and a sunny breakfast nook overlooking the deck. Two spacious bedroom suites provide great separationone with a walk-in closet and balcony, the other with a light-filled sunroomwhile the versatile loft suits office, fitness, or guest use. Upgrades include a fully owned smart solar system under warranty, enhancing energy efficiency. A two-car garage with extra storage and a wine cellar completes the interior. Outdoors, swim in the sparkling lap pool, unwind in the hot tub, play bocce or horseshoes, and entertain under the open-air pavilion. A broad lawn, fenced garden with fruit trees, and whimsical extrasa treehouse and zip linecreate your own private park. With valley panoramas from many windows, this is indoor-outdoor living at its best. Potential for a vacation rental permit; buyer to verify.
- Days on Market
- 11 days
- Current Status
- Active
- Original Price
- $1,950,000
- List Price
- $1,950,000
- On Market Date
- Sep 24, 2025
- Property Type
- Single Family Residence
- Area
- Sonoma
- Zip Code
- 95442
- MLS ID
- 325084413
- APN
- 053-270-027-000
- Year Built
- 1978
- Stories in Building
- Unavailable
- Possession
- Close Of Escrow
- Data Source
- BAREIS
- Origin MLS System
Dunbar Elementary School
Public K-5 Elementary
Students: 198 Distance: 1.7mi
Kenwood Elementary School
Public K-6 Elementary
Students: 138 Distance: 3.9mi
Sonoma Charter School
Charter K-8 Elementary
Students: 205 Distance: 4.5mi
Archbishop Hanna High School
Private 8-12 Secondary, Religious, All Male
Students: 100 Distance: 4.8mi
Flowery Elementary School
Public K-5 Elementary
Students: 339 Distance: 4.9mi
New Song School
Private 1-12 Combined Elementary And Secondary, Religious, Coed
Students: 22 Distance: 4.9mi
- Bed
- 2
- Bath
- 3 (2/1)
- Parking
- 8
- Attached, Enclosed, RV Storage, Side-by-Side
- SQ FT
- 2,352
- SQ FT Source
- Assessor Agent-Fill
- Lot SQ FT
- 146,362.0
- Lot Acres
- 3.36 Acres
- Pool Info
- Lap, Pool Cover
- Kitchen
- Breakfast Area, Granite Counter
- Cooling
- Central
- Exterior Details
- Balcony
- Foundation
- Concrete Perimeter
- Fire Place
- Living Room
- Heating
- Central
- Laundry
- Dryer Included, Inside Area, Laundry Closet, Washer Included
- Main Level
- Kitchen, Living Room
- Views
- Valley
- Possession
- Close Of Escrow
- Architectural Style
- Contemporary
- Fee
- $0
MLS and other Information regarding properties for sale as shown in Theo have been obtained from various sources such as sellers, public records, agents and other third parties. This information may relate to the condition of the property, permitted or unpermitted uses, zoning, square footage, lot size/acreage or other matters affecting value or desirability. Unless otherwise indicated in writing, neither brokers, agents nor Theo have verified, or will verify, such information. If any such information is important to buyer in determining whether to buy, the price to pay or intended use of the property, buyer is urged to conduct their own investigation with qualified professionals, satisfy themselves with respect to that information, and to rely solely on the results of that investigation.
School data provided by GreatSchools. School service boundaries are intended to be used as reference only. To verify enrollment eligibility for a property, contact the school directly.
