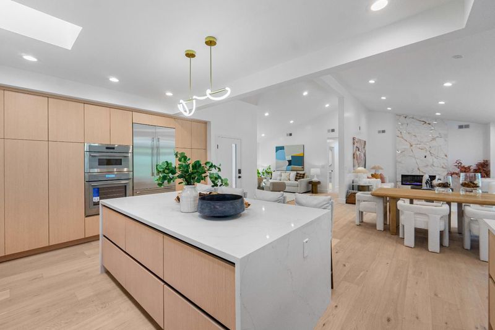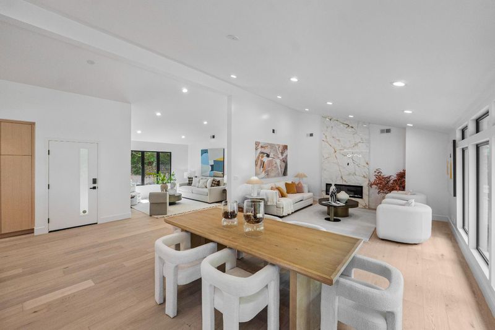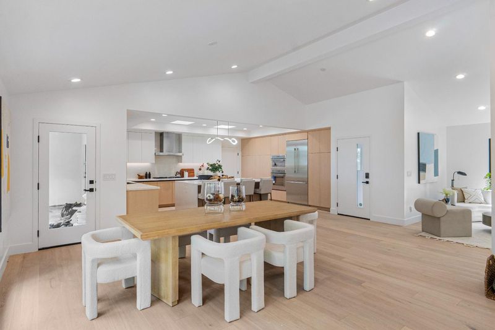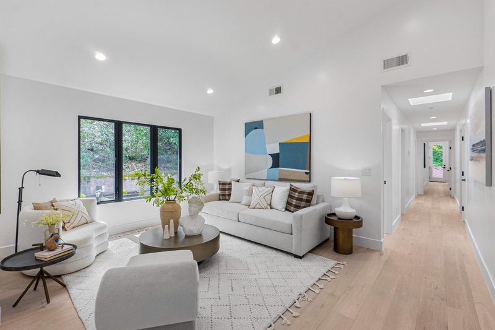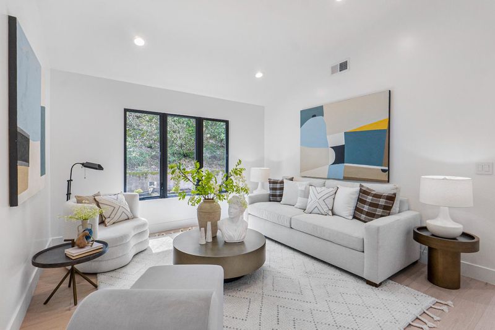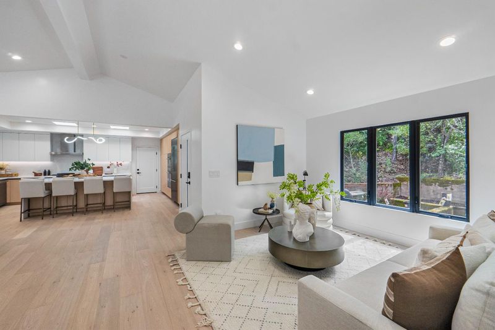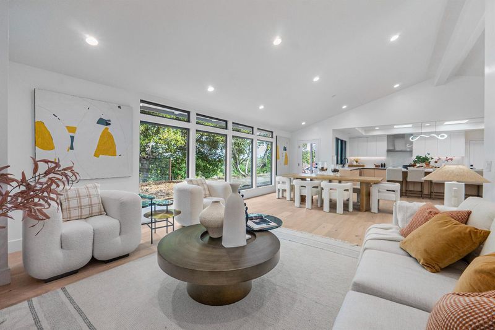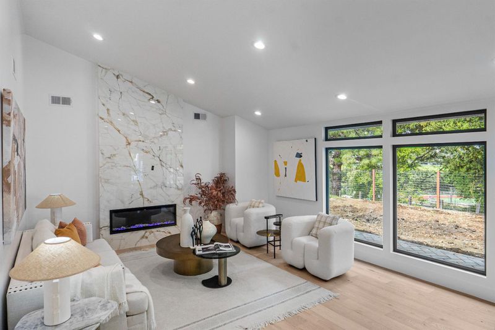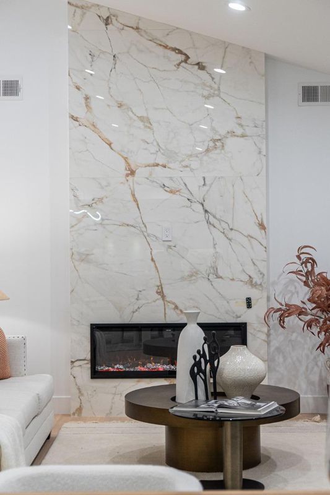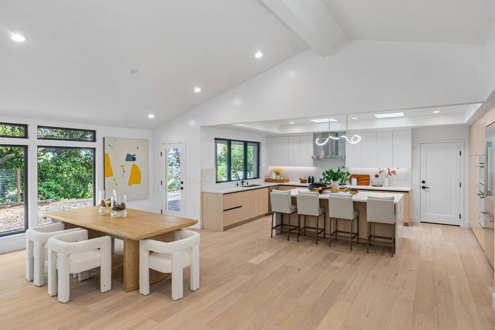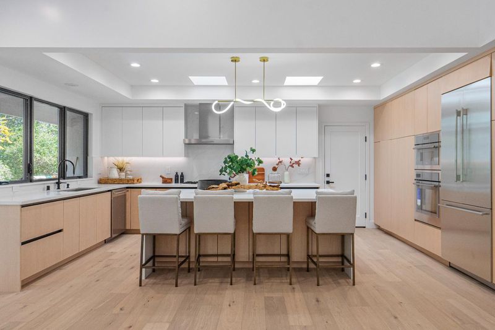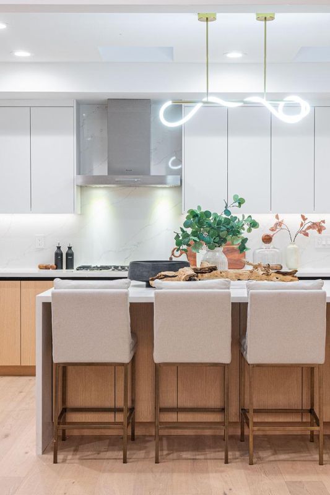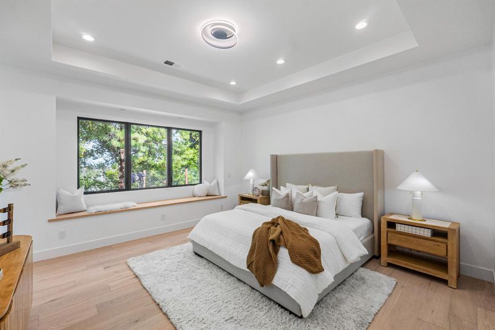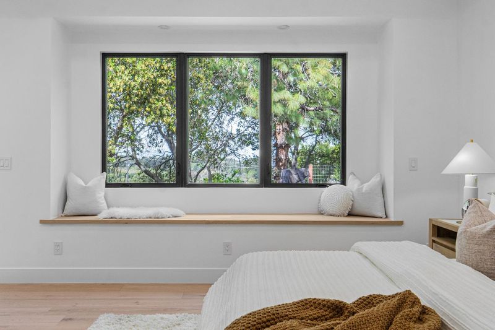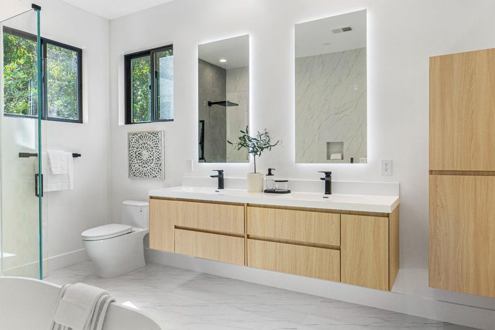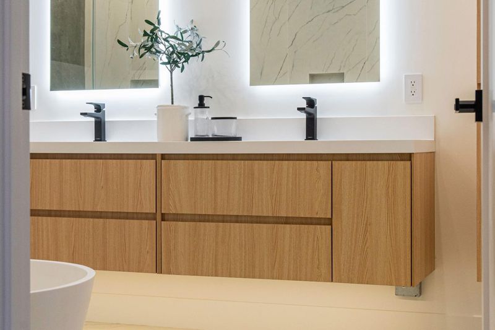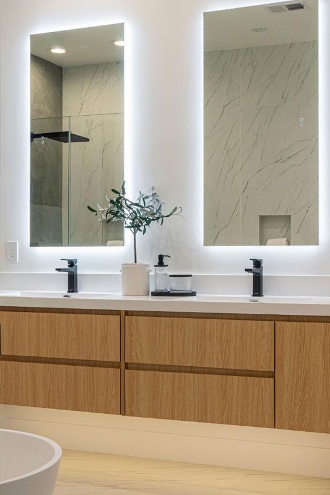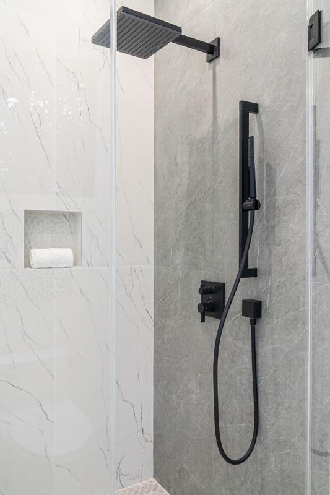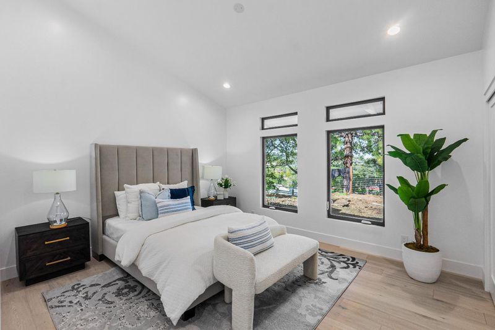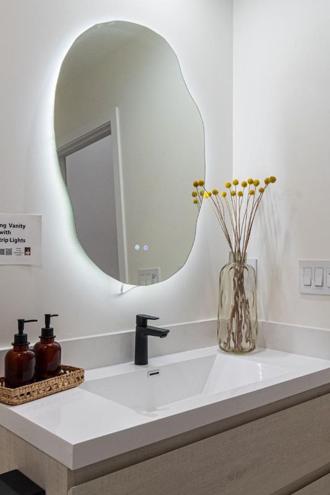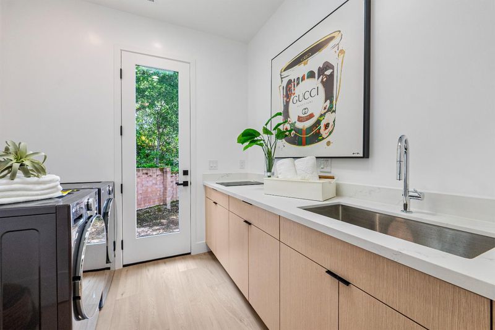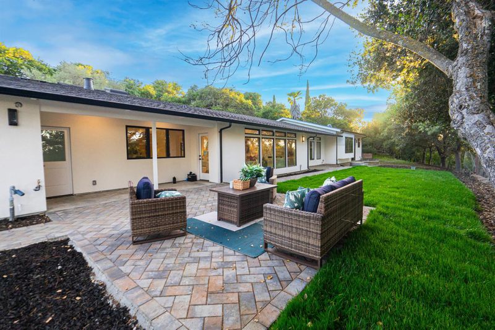
$3,990,000
2,413
SQ FT
$1,654
SQ/FT
24985 Oneonta Drive
@ Stonebrook Court - 221 - Los Altos Hills, Los Altos Hills
- 4 Bed
- 3 Bath
- 2 Park
- 2,413 sqft
- LOS ALTOS HILLS
-

Extensively renovated with addition, this home is extremely quiet inside. This rare single-level house was tastefully designed and fully renovated with top quality finishes. Skylights and large picture windows help fill the house with warm sunlight. Gourmet kitchen features a waterfall island, modern cabinets, gas cooktop, built-in microwave and oven all from high-End Thermador Brand. Open family room leads to the backyard view. Ultra high ceiling and door to the backyard makes the common area bright and open. The huge walk-in closet, double vanities, spacious shower area with freestanding tub completes the master suite. Newly landscaped backyard with pavers, ideal for outdoor entertaining. New roof, new exterior stucco, new drywalls, new insulations, new HVAC system, new electrical, new plumbing, new LED ambiance lighting, new windows, new pavers in the yard and etc. Located close to award-winning Los Altos schools, parks, and the prestigious Los Altos Country Club, this home offers convenience and luxury at your doorstep. Enjoy the vibrant Downtown Los Altos scene and take advantage of easy access to Highway 280 & 85 for a quick commute. Don't miss this gem!
- Days on Market
- 4 days
- Current Status
- Active
- Original Price
- $3,990,000
- List Price
- $3,990,000
- On Market Date
- Oct 31, 2025
- Property Type
- Single Family Home
- Area
- 221 - Los Altos Hills
- Zip Code
- 94022
- MLS ID
- ML82026455
- APN
- 336-29-018
- Year Built
- 1952
- Stories in Building
- 1
- Possession
- Unavailable
- Data Source
- MLSL
- Origin MLS System
- MLSListings, Inc.
St. Nicholas Elementary School
Private PK-8 Elementary, Religious, Coed
Students: 260 Distance: 0.5mi
Heritage Academy
Private K-6 Coed
Students: 70 Distance: 1.0mi
Pinewood Private - Middle Campus
Private 3-6 Nonprofit
Students: 168 Distance: 1.1mi
Ventana School
Private PK-5 Coed
Students: 160 Distance: 1.2mi
Creative Learning Center
Private K-7
Students: NA Distance: 1.2mi
Covington Elementary School
Public K-6 Elementary
Students: 585 Distance: 1.2mi
- Bed
- 4
- Bath
- 3
- Double Sinks, Stall Shower, Tub, Tub in Primary Bedroom, Updated Bath, Full on Ground Floor, Primary - Stall Shower(s)
- Parking
- 2
- Attached Garage
- SQ FT
- 2,413
- SQ FT Source
- Unavailable
- Lot SQ FT
- 32,234.0
- Lot Acres
- 0.739991 Acres
- Kitchen
- Countertop - Formica, Dishwasher, Exhaust Fan, Oven Range - Electric, Oven Range, Refrigerator
- Cooling
- None
- Dining Room
- Dining Area in Living Room
- Disclosures
- Natural Hazard Disclosure
- Family Room
- No Family Room
- Flooring
- Tile
- Foundation
- Concrete Slab
- Fire Place
- Living Room
- Heating
- Gas
- Laundry
- Inside
- Views
- Bay, Hills, City Lights
- Fee
- Unavailable
MLS and other Information regarding properties for sale as shown in Theo have been obtained from various sources such as sellers, public records, agents and other third parties. This information may relate to the condition of the property, permitted or unpermitted uses, zoning, square footage, lot size/acreage or other matters affecting value or desirability. Unless otherwise indicated in writing, neither brokers, agents nor Theo have verified, or will verify, such information. If any such information is important to buyer in determining whether to buy, the price to pay or intended use of the property, buyer is urged to conduct their own investigation with qualified professionals, satisfy themselves with respect to that information, and to rely solely on the results of that investigation.
School data provided by GreatSchools. School service boundaries are intended to be used as reference only. To verify enrollment eligibility for a property, contact the school directly.
