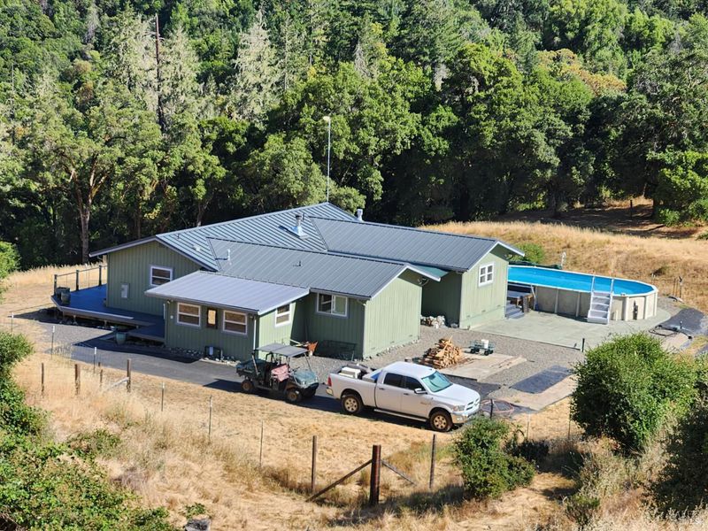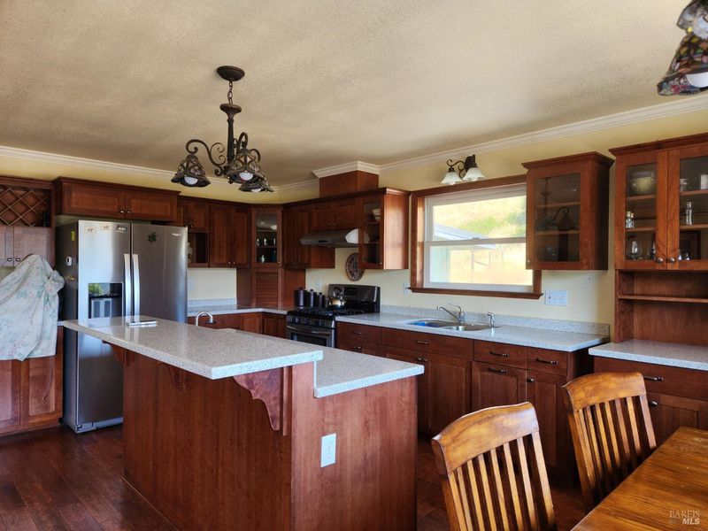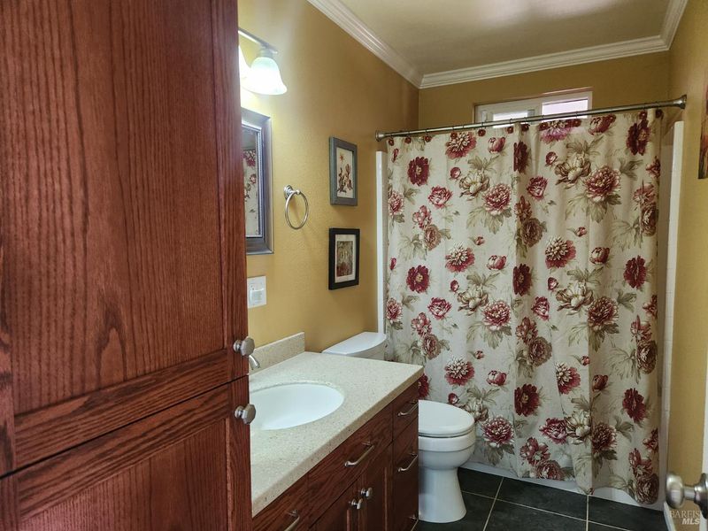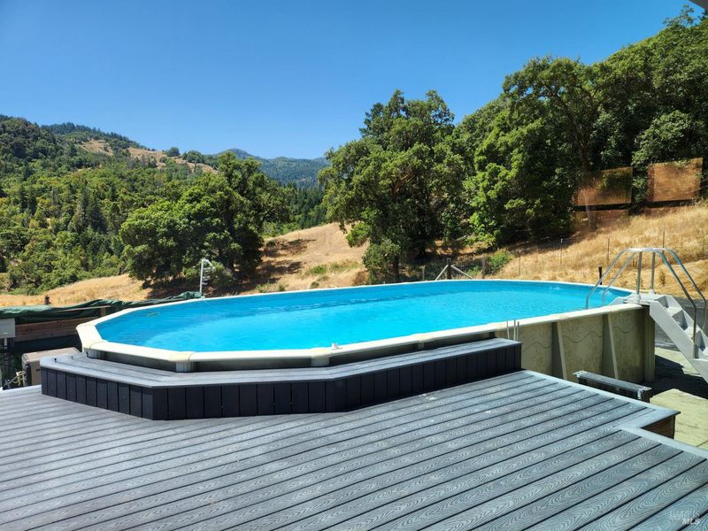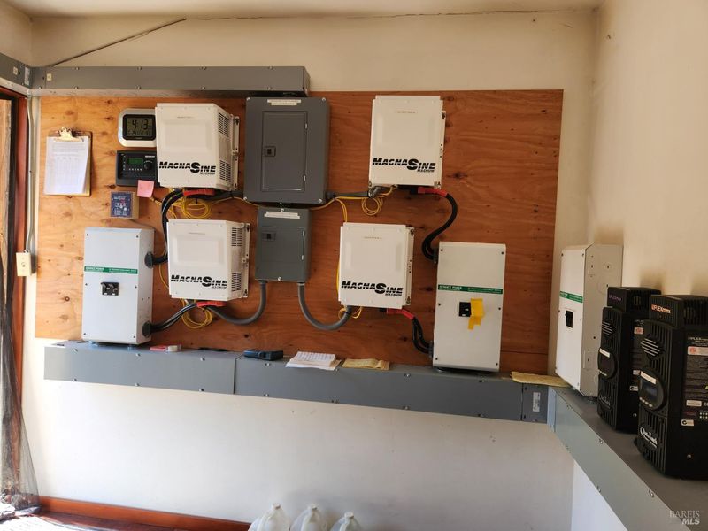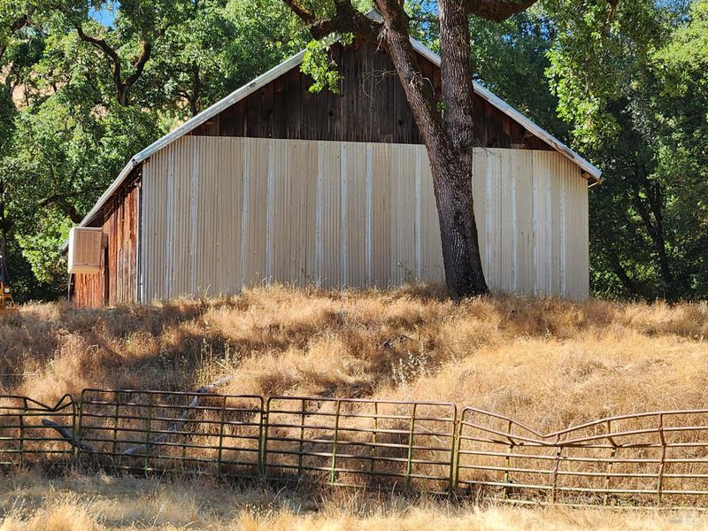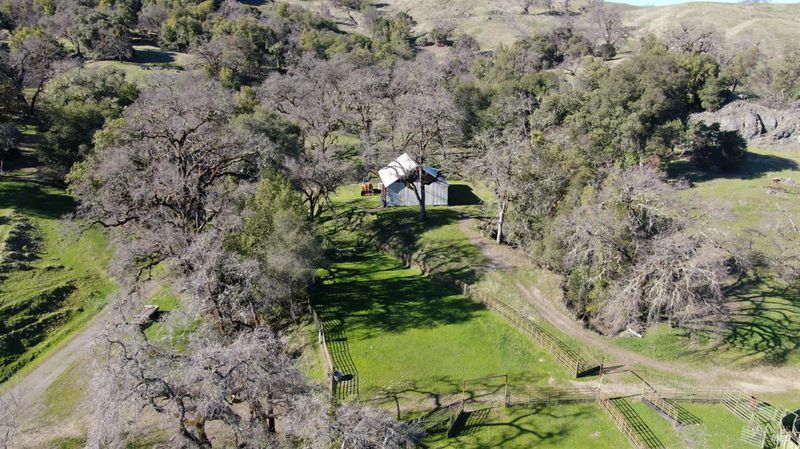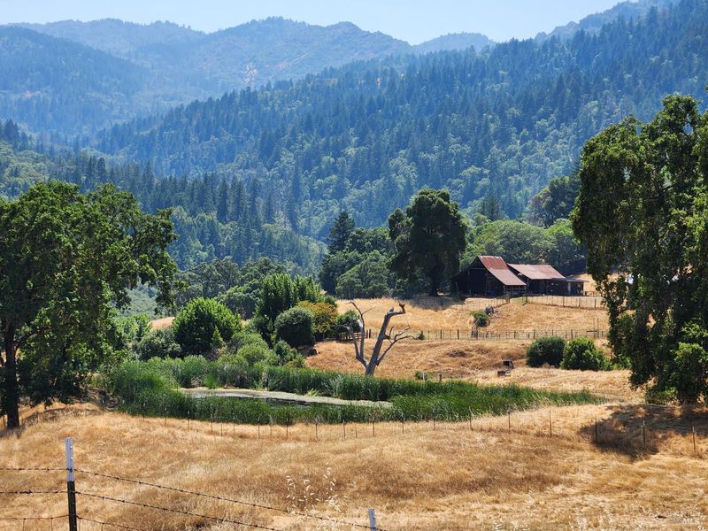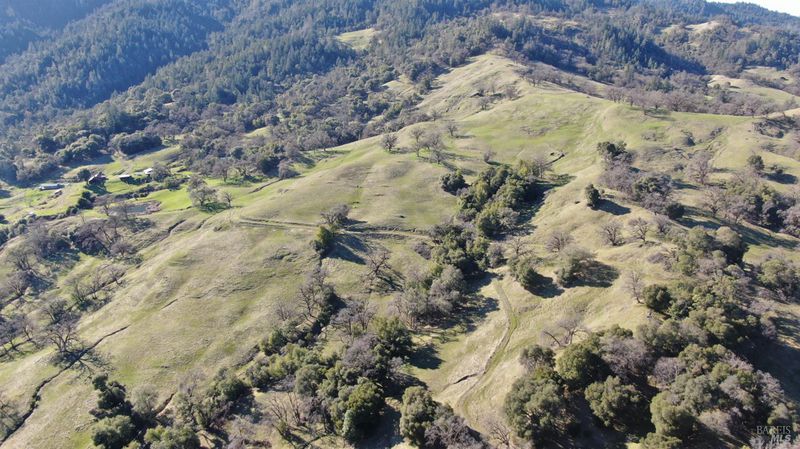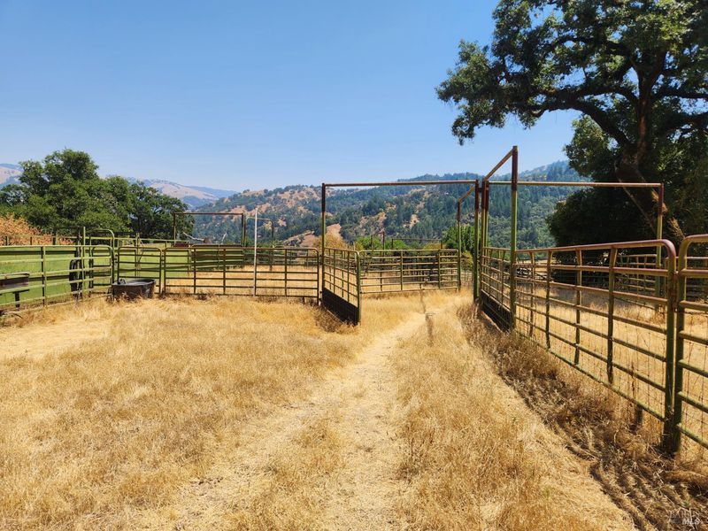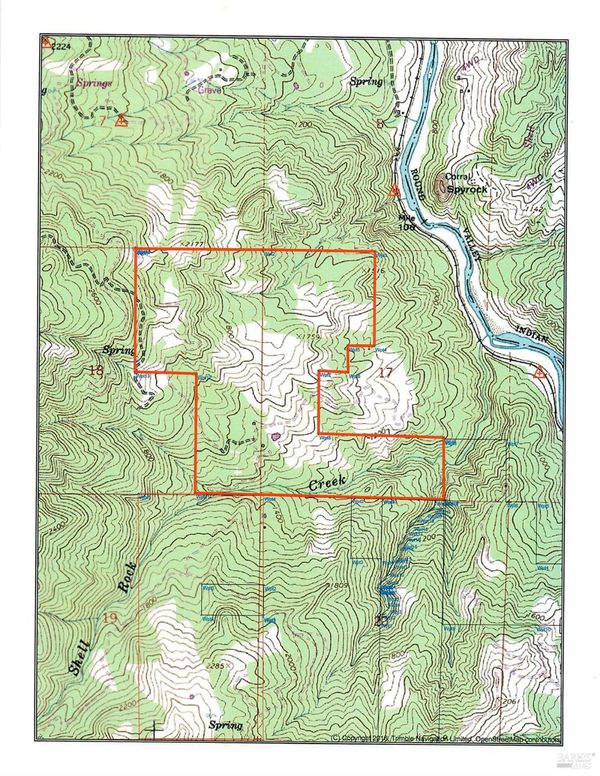
$1,300,000
2,000
SQ FT
$650
SQ/FT
8225 Spyrock Road
@ Spyrock Road - Laytonville/ Branscomb, Laytonville
- 2 Bed
- 2 Bath
- 4 Park
- 2,000 sqft
- Laytonville
-

550+/- Acre Ranch Property. Panoramic big mountain and Eel River canyon views. Cattle/hunting Ranch, maintained to perfection. Lovely 2 bedroom 2 bath custom built home, featuring a swimming pool and wrap around deck. Custom cherry cabinets throughout, open floor plan through the kitchen and living room. Stainless appliances, lots of cabinet space in the kitchen, island counter with sink and custom lighting fixtures. An office with built-in shelves. The master bedroom suit has a private bathroom with double sinks, shower, tile floor and built in cabinets. The sliding door opens onto the deck, pool and all the awesome views. There is a second bedroom with laminate floors and a bathroom in the hallway next to it. The sunroom is an entrance to the home, stores shoes and clothing similar to a utility room. There is also a laundry room with cabinets and tile floor. Fenced yard around house. There are barns for equipment, horses, hay storage and shop. This property is setup for cattle. There are holding corrals, pens, chutes, powder river panels, water tanks in pastures, pond, spring water. The power is run by 72 very efficient solar panels with battery backup and generator if needed. All top of the line design and professionally installed. Excellent hunting area, wildlife abounds here
- Days on Market
- 3 days
- Current Status
- Active
- Original Price
- $1,300,000
- List Price
- $1,300,000
- On Market Date
- Jul 24, 2025
- Property Type
- Single Family Residence
- Area
- Laytonville/ Branscomb
- Zip Code
- 95454
- MLS ID
- 325067285
- APN
- 032-121-18-00
- Year Built
- 2009
- Stories in Building
- Unavailable
- Possession
- Close Of Escrow
- Data Source
- BAREIS
- Origin MLS System
Spy Rock Elementary School
Public K-8 Elementary
Students: 10 Distance: 3.1mi
Leggett Valley Elementary School
Public K-8 Elementary
Students: 66 Distance: 8.4mi
Leggett Valley High School
Public 9-12 Secondary
Students: 16 Distance: 8.4mi
Laytonville High School
Public 9-12 Secondary
Students: 110 Distance: 11.3mi
Laytonville Continuation High School
Public 9-12 Continuation
Students: 1 Distance: 11.4mi
Laytonville Elementary School
Public K-8 Elementary
Students: 240 Distance: 11.6mi
- Bed
- 2
- Bath
- 2
- Closet, Double Sinks, Fiberglass, Shower Stall(s), Tile
- Parking
- 4
- No Garage
- SQ FT
- 2,000
- SQ FT Source
- Owner
- Lot SQ FT
- 550.0
- Lot Acres
- 0.0126 Acres
- Pool Info
- Above Ground, Gas Heat, Vinyl Liner
- Kitchen
- Breakfast Area, Island, Island w/Sink, Kitchen/Family Combo, Pantry Closet, Synthetic Counter
- Cooling
- Ceiling Fan(s), Central
- Dining Room
- Dining/Living Combo
- Family Room
- Deck Attached, View
- Living Room
- Deck Attached, View
- Flooring
- Laminate, Simulated Wood, Tile
- Foundation
- Concrete Perimeter
- Heating
- Central, Propane, Wood Stove
- Laundry
- Cabinets, Dryer Included, Gas Hook-Up, Inside Area, Inside Room, Sink, Washer Included
- Main Level
- Bedroom(s), Dining Room, Family Room, Full Bath(s), Kitchen, Living Room, Primary Bedroom, Street Entrance
- Views
- Canyon, Hills, Mountains, Panoramic, Pasture, Ridge, River, Woods
- Possession
- Close Of Escrow
- Architectural Style
- Ranch
- Fee
- $0
MLS and other Information regarding properties for sale as shown in Theo have been obtained from various sources such as sellers, public records, agents and other third parties. This information may relate to the condition of the property, permitted or unpermitted uses, zoning, square footage, lot size/acreage or other matters affecting value or desirability. Unless otherwise indicated in writing, neither brokers, agents nor Theo have verified, or will verify, such information. If any such information is important to buyer in determining whether to buy, the price to pay or intended use of the property, buyer is urged to conduct their own investigation with qualified professionals, satisfy themselves with respect to that information, and to rely solely on the results of that investigation.
School data provided by GreatSchools. School service boundaries are intended to be used as reference only. To verify enrollment eligibility for a property, contact the school directly.
