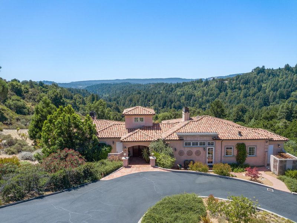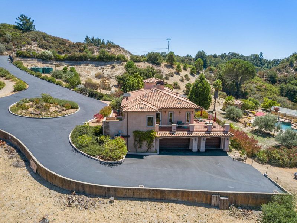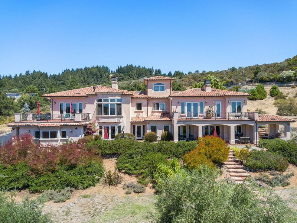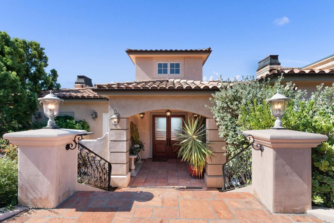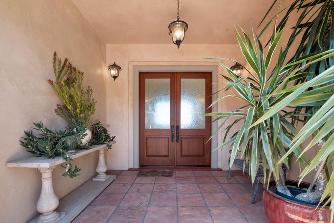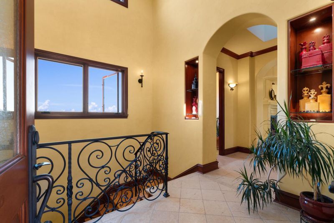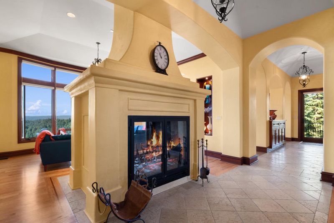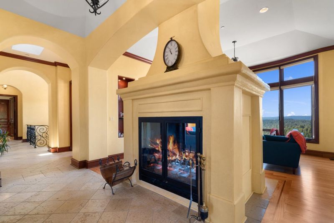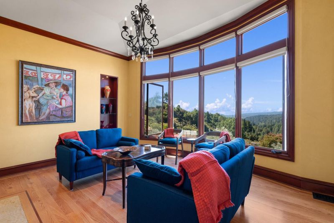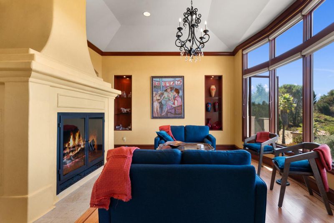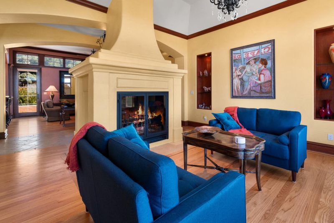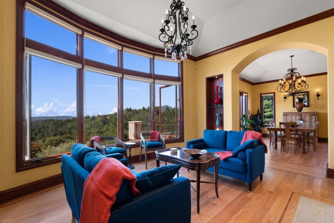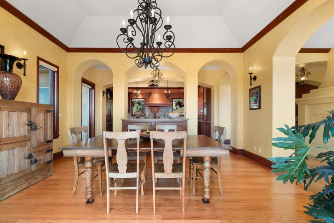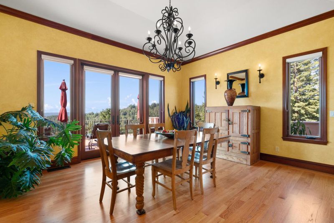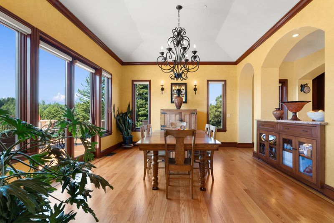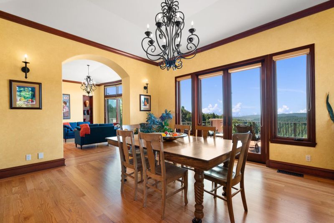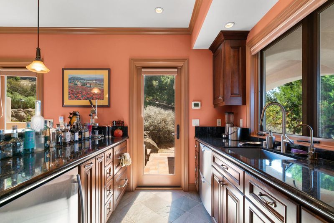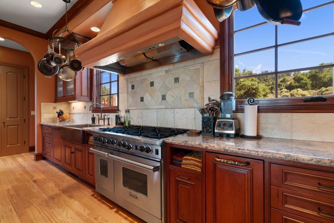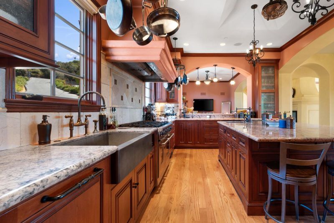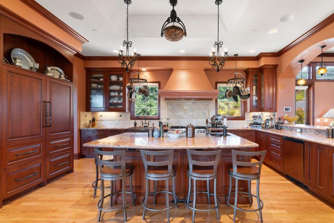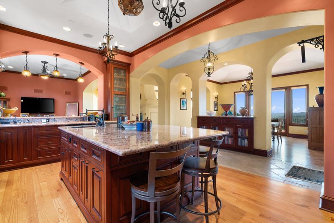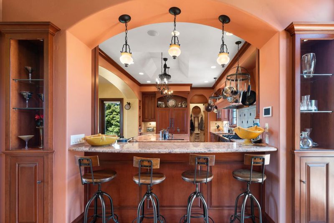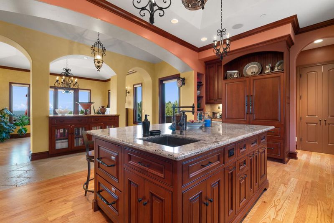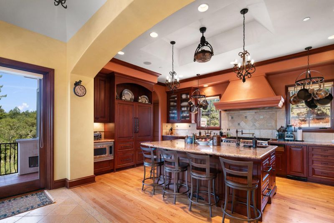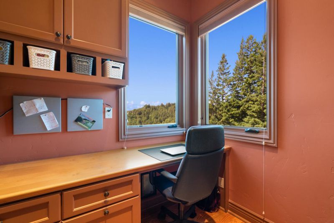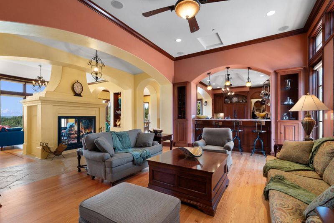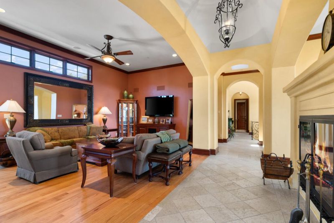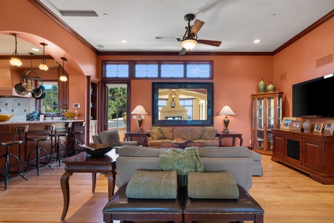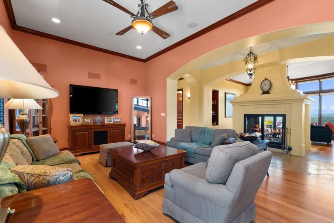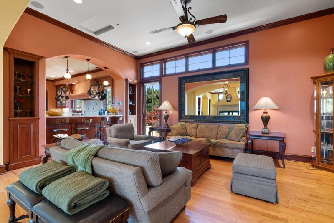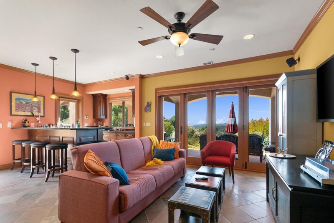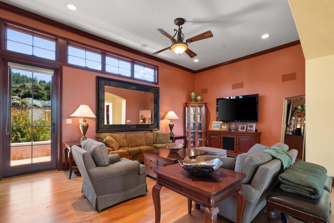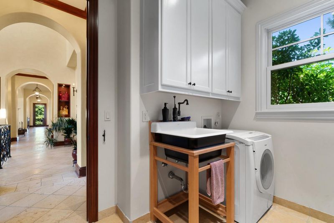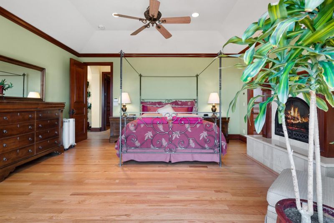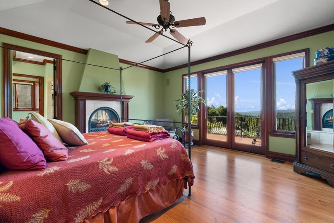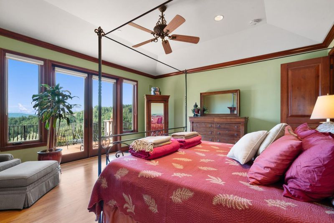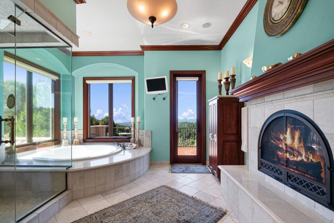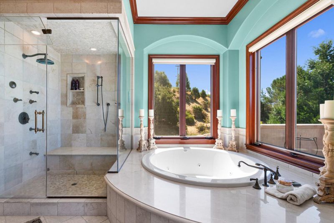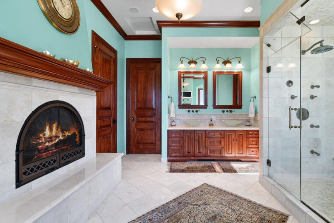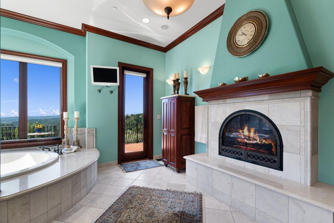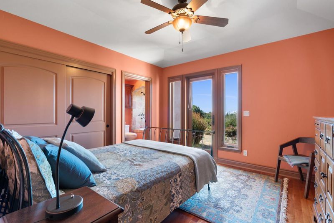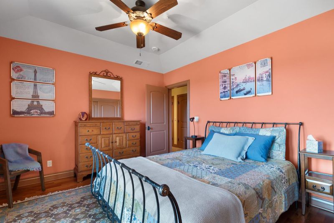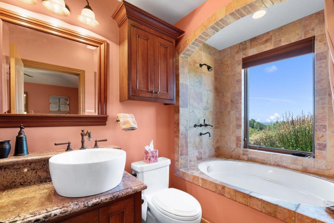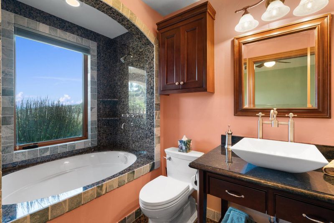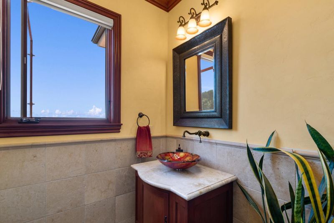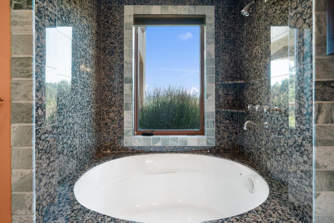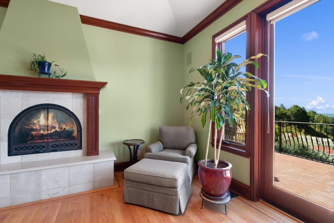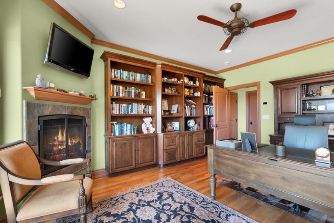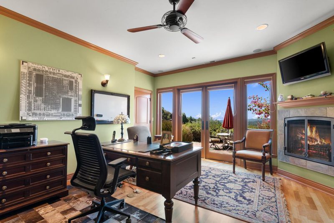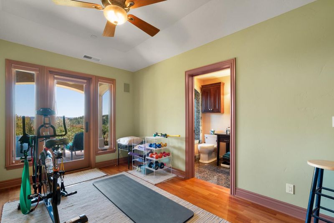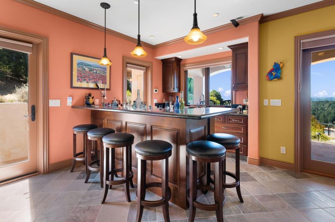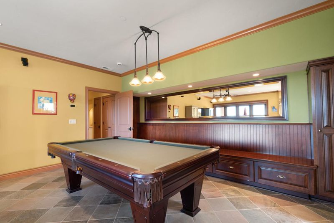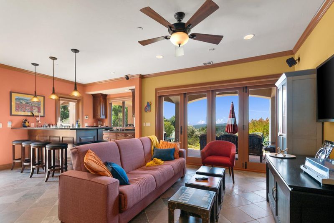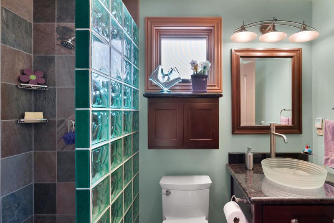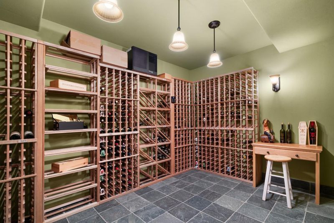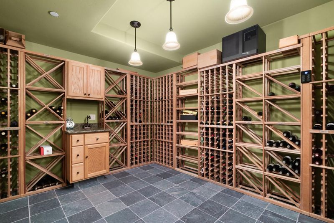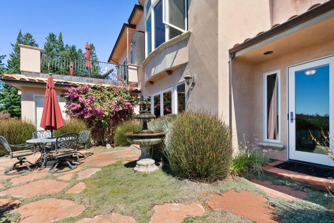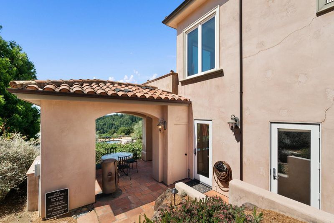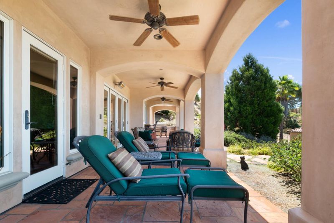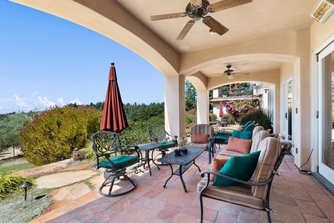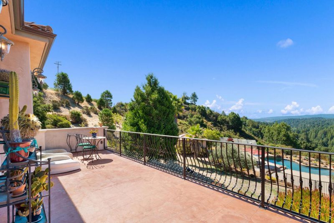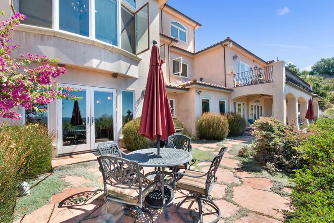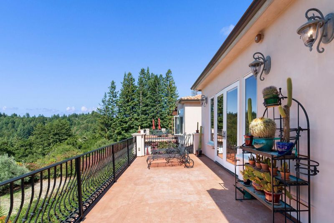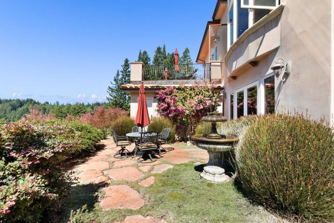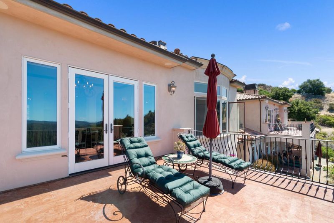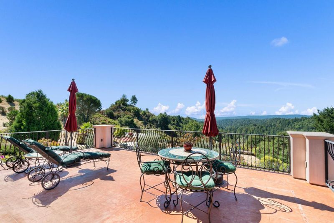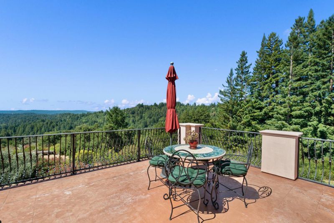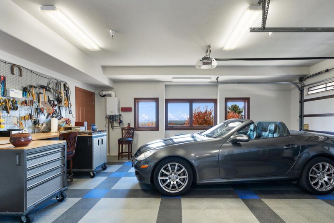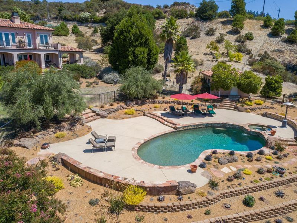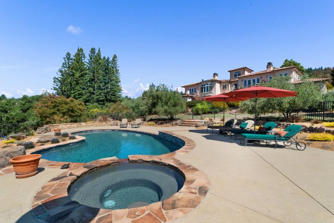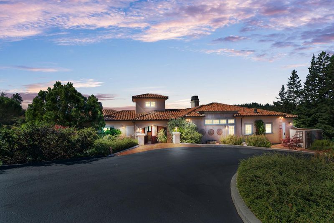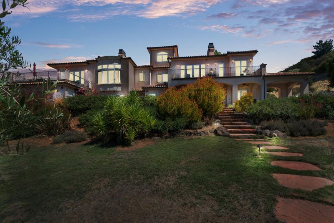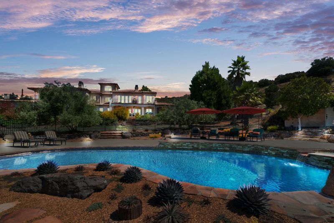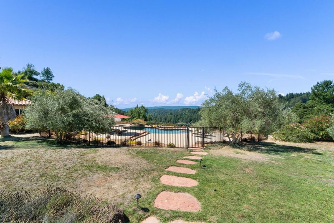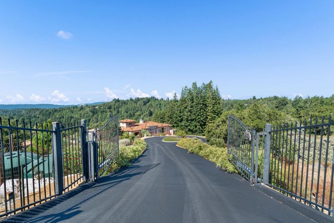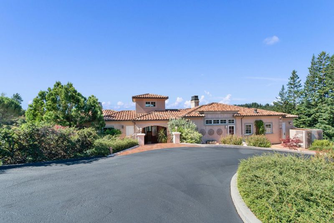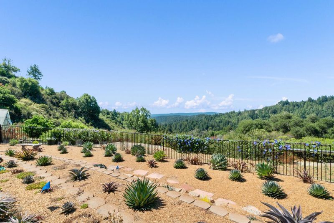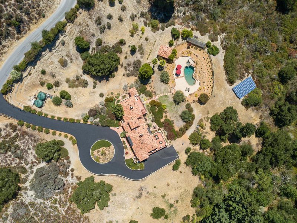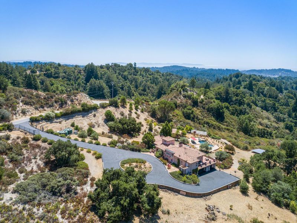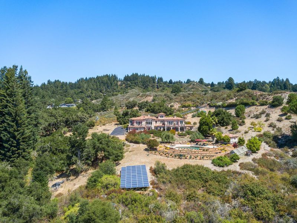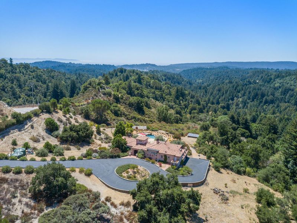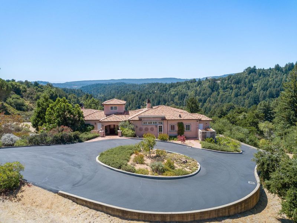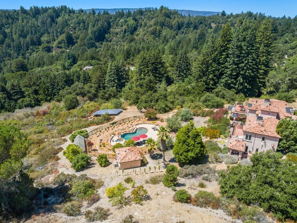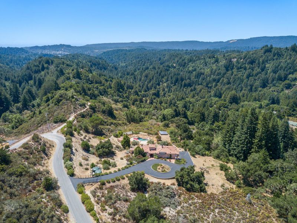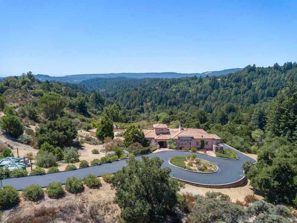
$3,950,000
4,297
SQ FT
$919
SQ/FT
2053 Weston Road
@ Glenwood Drive - 41 - Scotts Valley North, Scotts Valley
- 4 Bed
- 5 (4/1) Bath
- 5 Park
- 4,297 sqft
- SCOTTS VALLEY
-

Discover luxury, privacy & serenity with this breathtaking mountain estate on 10 gated, fenced acres minutes from Silicon Valley & Santa Cruz beaches. Stunning 4300 sf, 4BD/4.5BA custom home w/ top-tier finishes and panoramic views from every room built for entertaining & leisure. Chefs kitchen includes Sub-Zero, Wolfe, Bosch appliances, granite countertops, custom cabinetry, walk-in pantry & office. Main level features hardwood & marble floors, extensive cherry wood built-ins, moldings & doors, vaulted ceilings, huge 2-sided fireplace w/blowers, formal living room w/ floor-to-ceiling windows & formal dining room w/ french doors & spacious deck. Luxurious master suite w/ 2-sided gas fireplace, french doors, large deck, spa tub & steam shower w/ body jets. Lower level features large study w/ fireplace, 2500 bottle climate-controlled wine cellar, 2 en-suite bedrooms & recreation room with/ fully equipped bar, pool table, accordion doors that open onto flagstone veranda w/ built-in Lynx BBQ. Salt-water diving pool with spa and large deck, extensive xeriscape landscaping, fruit trees, green house and equipment house. Smart home with 26kW generator and 64 solar panels. Low-traffic private road in highly-regarded Scotts Valley Schools. A truly exceptional lifestyle estate awaits you.
- Days on Market
- 1 day
- Current Status
- Active
- Original Price
- $3,950,000
- List Price
- $3,950,000
- On Market Date
- Jul 28, 2025
- Property Type
- Single Family Home
- Area
- 41 - Scotts Valley North
- Zip Code
- 95066
- MLS ID
- ML82015126
- APN
- 074-241-21-000
- Year Built
- 2007
- Stories in Building
- 0
- Possession
- Unavailable
- Data Source
- MLSL
- Origin MLS System
- MLSListings, Inc.
Silicon Valley High School
Private 6-12
Students: 1500 Distance: 1.7mi
Scotts Valley High School
Public 9-12 Secondary
Students: 818 Distance: 1.8mi
Vine Hill Elementary School
Public K-5 Elementary
Students: 550 Distance: 2.2mi
Wilderness Skills Institute
Private K-12
Students: 7 Distance: 2.5mi
Baymonte Christian School
Private K-8 Elementary, Religious, Coed
Students: 291 Distance: 2.5mi
Scotts Valley Middle School
Public 6-8 Middle
Students: 534 Distance: 3.3mi
- Bed
- 4
- Bath
- 5 (4/1)
- Parking
- 5
- Attached Garage, Gate / Door Opener
- SQ FT
- 4,297
- SQ FT Source
- Unavailable
- Lot SQ FT
- 435,339.0
- Lot Acres
- 9.994008 Acres
- Pool Info
- Pool - In Ground, Pool / Spa Combo
- Kitchen
- Countertop - Granite, Dishwasher, Garbage Disposal, Microwave, Oven Range, Refrigerator
- Cooling
- Central AC
- Dining Room
- Formal Dining Room
- Disclosures
- Natural Hazard Disclosure
- Family Room
- Separate Family Room
- Flooring
- Hardwood, Marble
- Foundation
- Concrete Slab
- Fire Place
- Dual See Thru, Family Room, Gas Starter, Living Room, Primary Bedroom
- Heating
- Central Forced Air - Gas
- Fee
- Unavailable
MLS and other Information regarding properties for sale as shown in Theo have been obtained from various sources such as sellers, public records, agents and other third parties. This information may relate to the condition of the property, permitted or unpermitted uses, zoning, square footage, lot size/acreage or other matters affecting value or desirability. Unless otherwise indicated in writing, neither brokers, agents nor Theo have verified, or will verify, such information. If any such information is important to buyer in determining whether to buy, the price to pay or intended use of the property, buyer is urged to conduct their own investigation with qualified professionals, satisfy themselves with respect to that information, and to rely solely on the results of that investigation.
School data provided by GreatSchools. School service boundaries are intended to be used as reference only. To verify enrollment eligibility for a property, contact the school directly.
