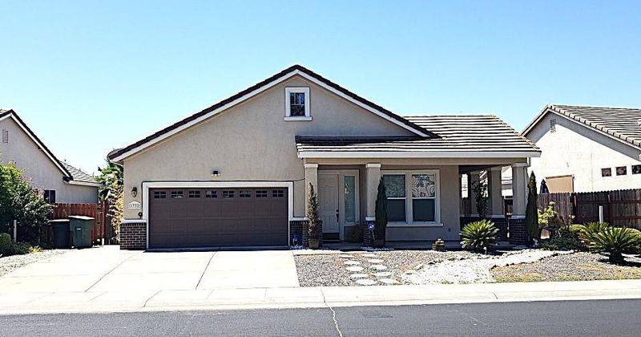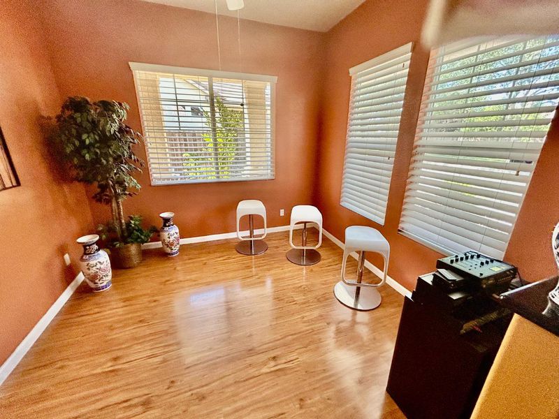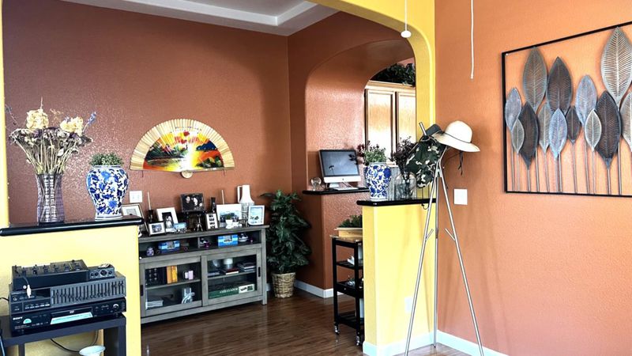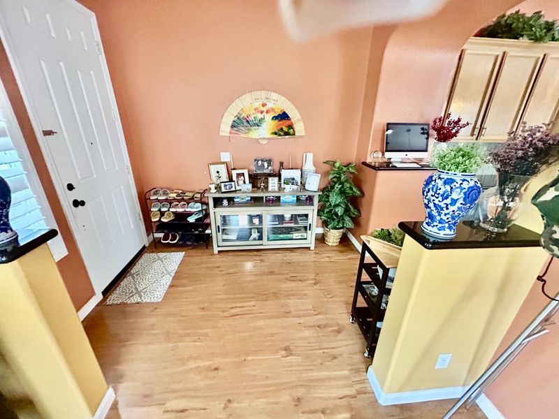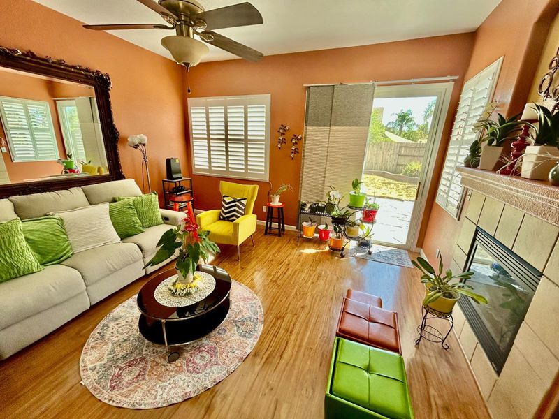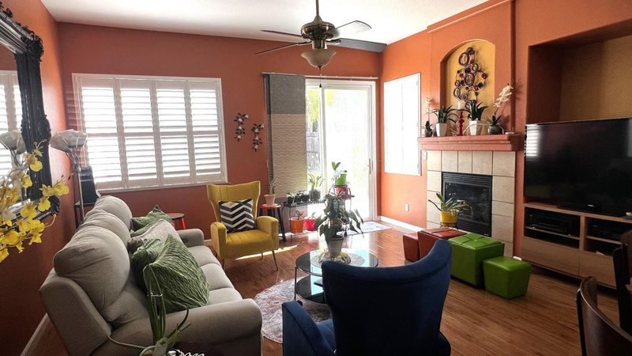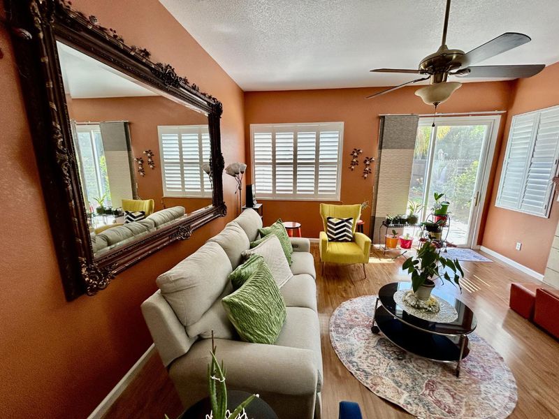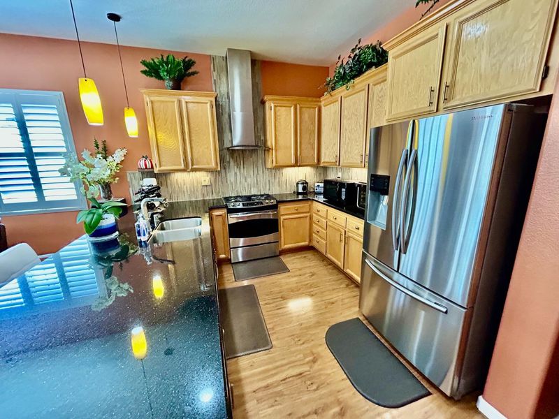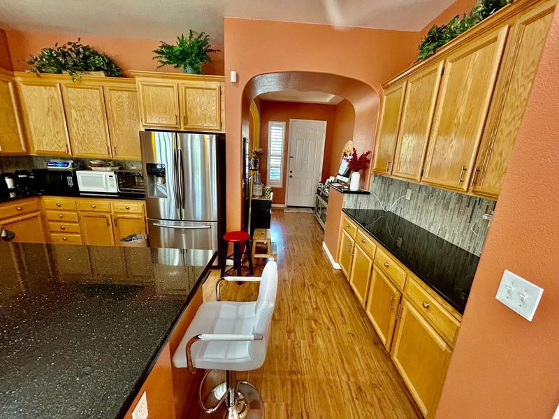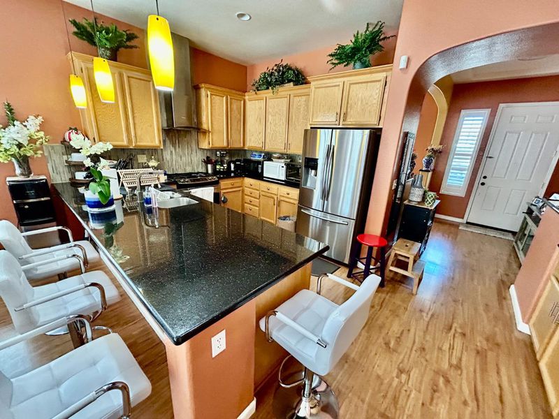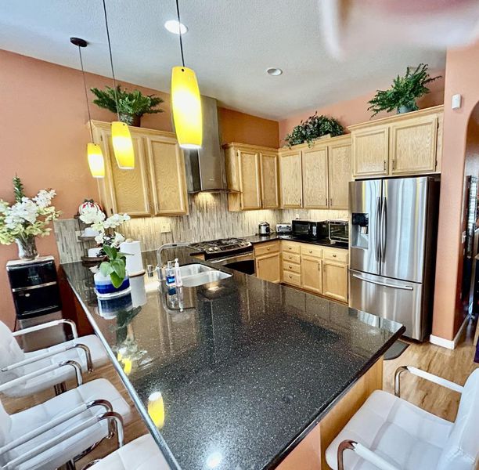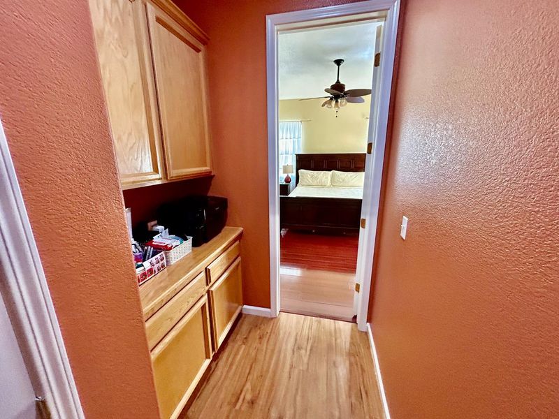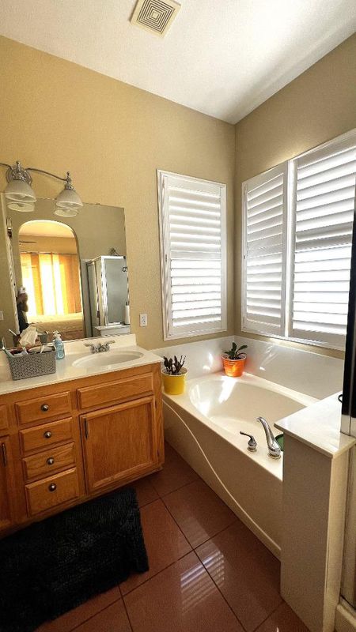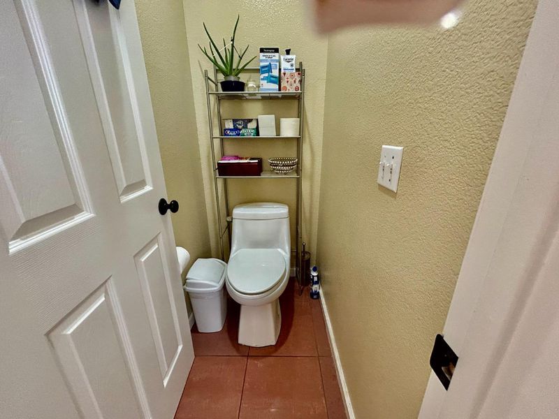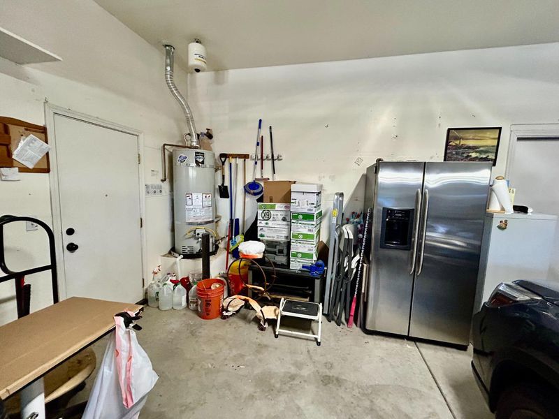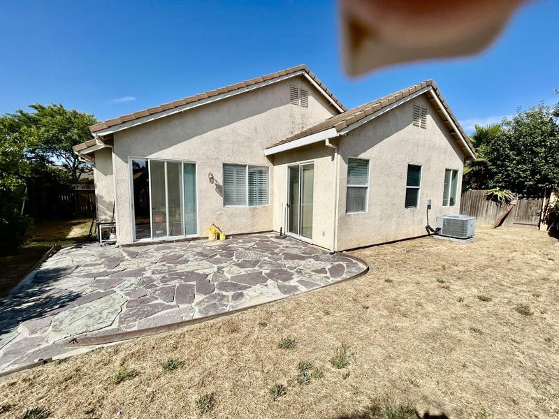
$585,000
1,696
SQ FT
$345
SQ/FT
1732 West Westlake Drive
@ Fiddyment Road - 12747 - Roseville-West zip 95747, Roseville
- 3 Bed
- 2 Bath
- 2 Park
- 1,696 sqft
- ROSEVILLE
-

Welcome to a charming home located in the heart of Roseville! This delightful property boasts 1,696 square feet of living space with three spacious bedrooms, including a primary suite retreat, and two beautifully appointed full bathrooms, one featuring a sunken tub. The kitchen is designed for the culinary enthusiast, equipped with a gas cooktop, microwave, dishwasher, island, pantry, and garbage disposal, providing ample space for meal preparation and storage. Enjoy the warmth and elegance of wood flooring throughout and cozy up by the fireplace in the inviting living room. The home offers the convenience of inside laundry with electricity hookup for a washer and dryer. Situated within the Dry Creek Joint Elementary School District, this home is perfect for families seeking proximity to educational facilities. Additional features include central AC, forced-air heating, double pane windows, and a shed for extra storage. With a spacious 7,088 sq ft lot, there is plenty of room to create your outdoor oasis.
- Days on Market
- 3 days
- Current Status
- Active
- Original Price
- $585,000
- List Price
- $585,000
- On Market Date
- Aug 1, 2025
- Property Type
- Single Family Home
- Area
- 12747 - Roseville-West zip 95747
- Zip Code
- 95747
- MLS ID
- ML82014600
- APN
- 483-120-011-000
- Year Built
- 2002
- Stories in Building
- 1
- Possession
- COE
- Data Source
- MLSL
- Origin MLS System
- MLSListings, Inc.
Coyote Ridge Elementary School
Public K-5 Elementary, Coed
Students: 765 Distance: 0.2mi
Trinity Christian Academy
Private K-12
Students: 13 Distance: 0.9mi
Woodcreek High School
Public 9-12 Secondary
Students: 2127 Distance: 1.3mi
Junction Elementary School
Public K-5 Elementary, Coed
Students: 754 Distance: 1.5mi
Quail Glen Elementary School
Public K-5 Elementary, Coed
Students: 623 Distance: 1.6mi
Barbara Chilton Middle School
Public 6-8 Coed
Students: 865 Distance: 1.6mi
- Bed
- 3
- Bath
- 2
- Primary - Sunken Tub, Other
- Parking
- 2
- Attached Garage
- SQ FT
- 1,696
- SQ FT Source
- Unavailable
- Lot SQ FT
- 7,088.0
- Lot Acres
- 0.162718 Acres
- Pool Info
- None
- Kitchen
- Cooktop - Gas, Countertop - Other, Dishwasher, Garbage Disposal, Island, Microwave, Pantry
- Cooling
- Central AC
- Dining Room
- Dining Area in Living Room
- Disclosures
- Natural Hazard Disclosure
- Family Room
- No Family Room
- Flooring
- Wood
- Foundation
- Concrete Perimeter and Slab, Concrete Slab
- Fire Place
- Living Room
- Heating
- Central Forced Air
- Laundry
- Electricity Hookup (220V), Inside, Washer / Dryer
- Possession
- COE
- Architectural Style
- Ranch, Tract
- Fee
- Unavailable
MLS and other Information regarding properties for sale as shown in Theo have been obtained from various sources such as sellers, public records, agents and other third parties. This information may relate to the condition of the property, permitted or unpermitted uses, zoning, square footage, lot size/acreage or other matters affecting value or desirability. Unless otherwise indicated in writing, neither brokers, agents nor Theo have verified, or will verify, such information. If any such information is important to buyer in determining whether to buy, the price to pay or intended use of the property, buyer is urged to conduct their own investigation with qualified professionals, satisfy themselves with respect to that information, and to rely solely on the results of that investigation.
School data provided by GreatSchools. School service boundaries are intended to be used as reference only. To verify enrollment eligibility for a property, contact the school directly.
