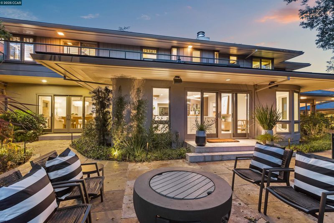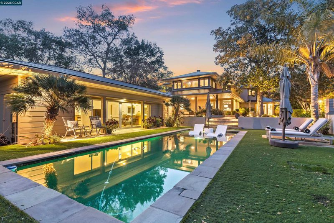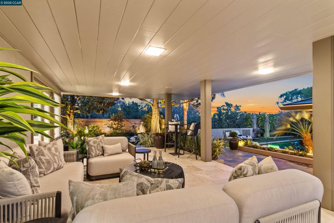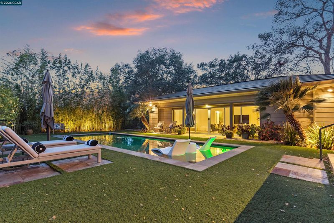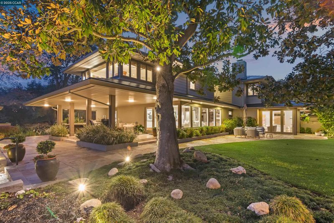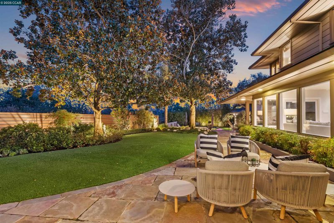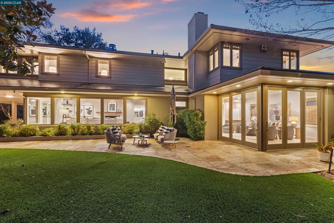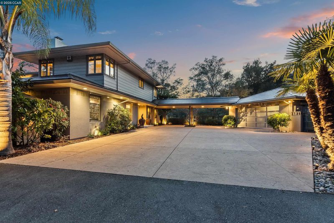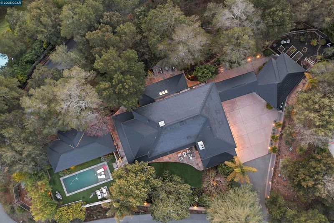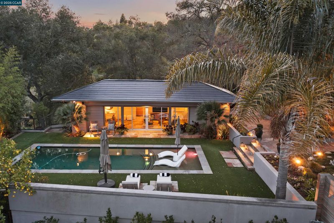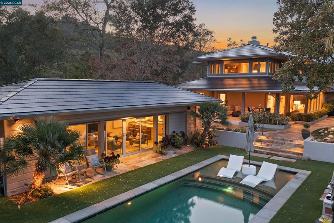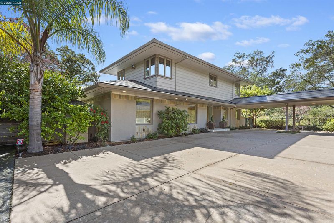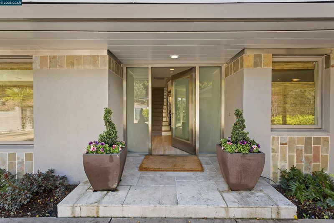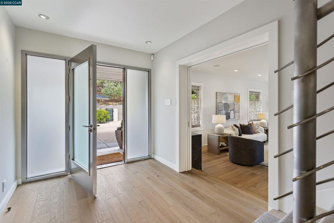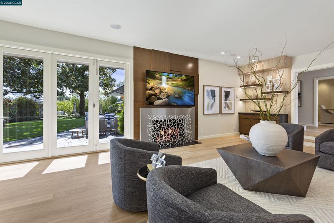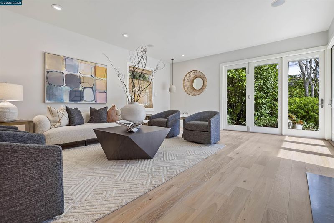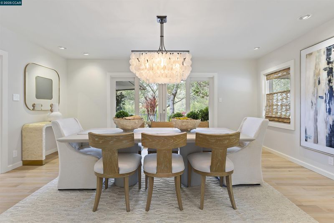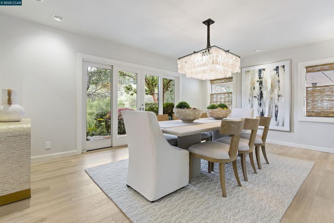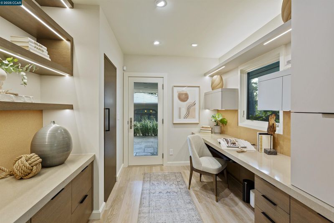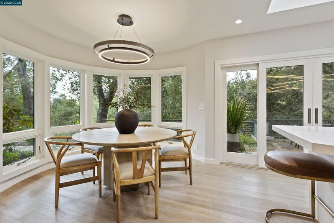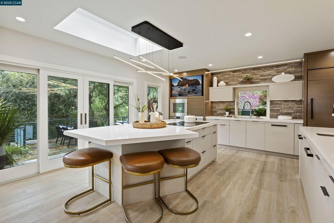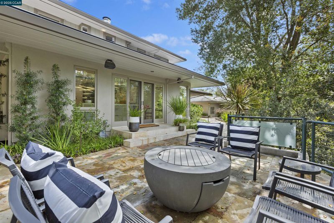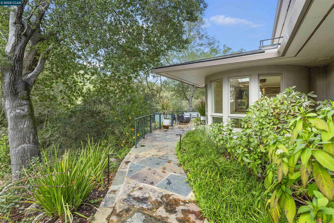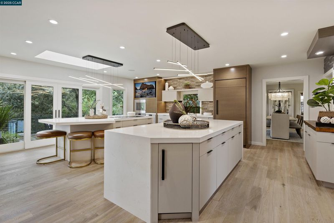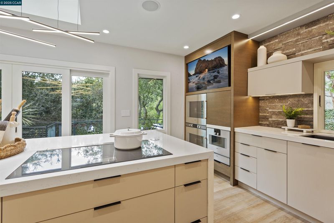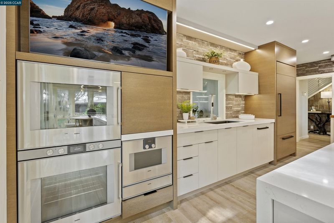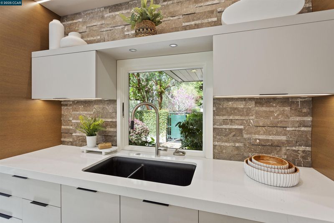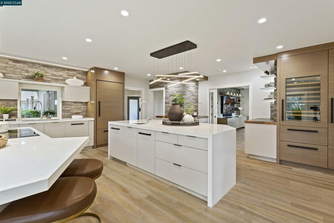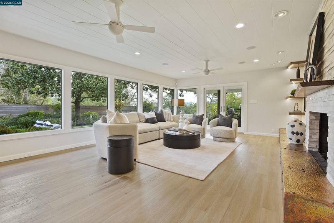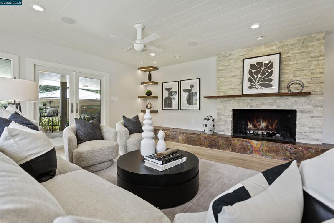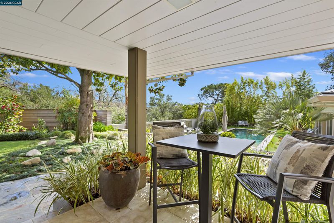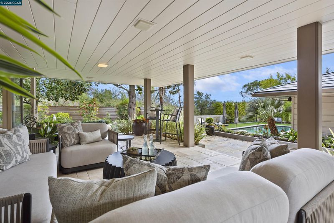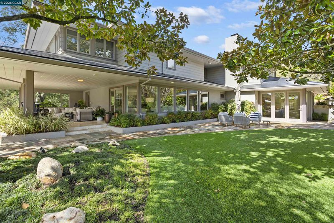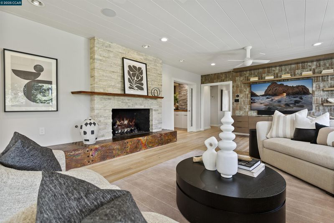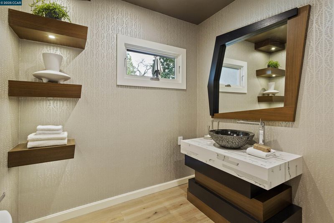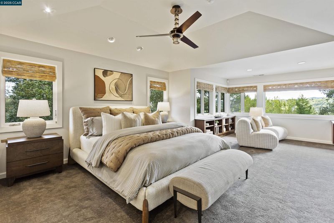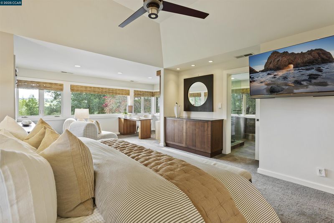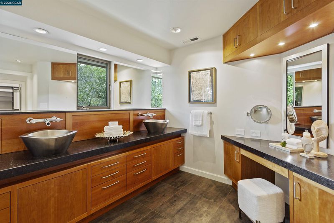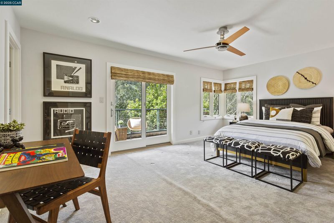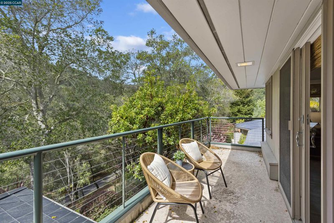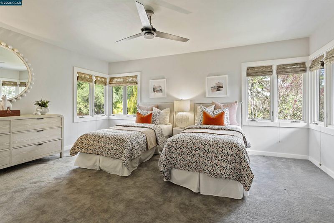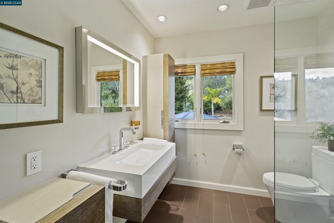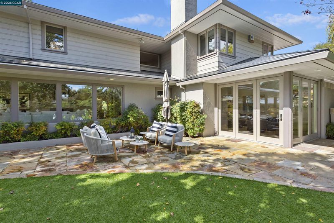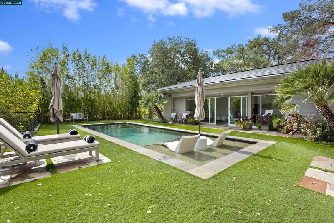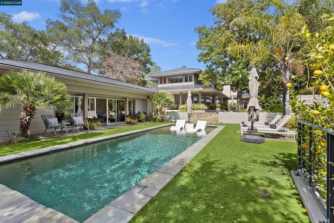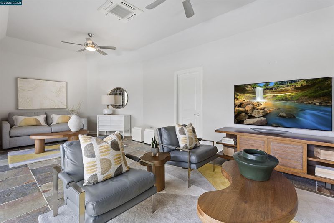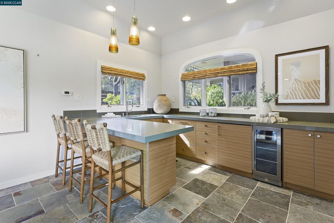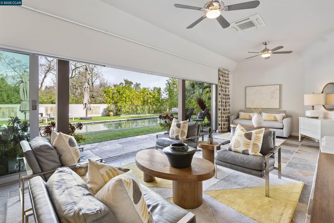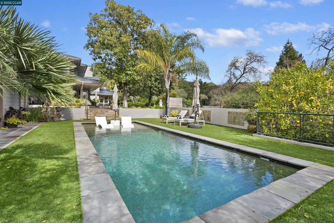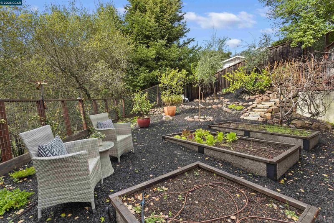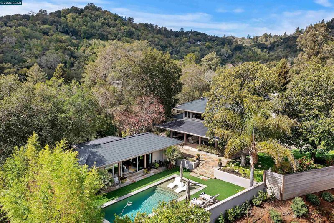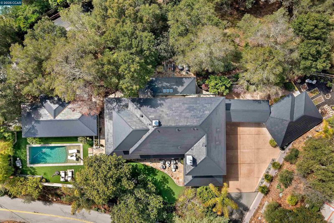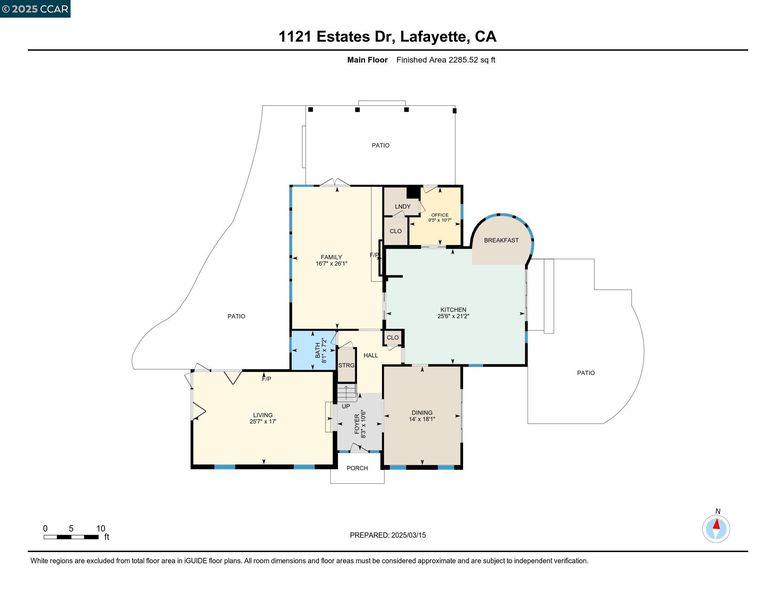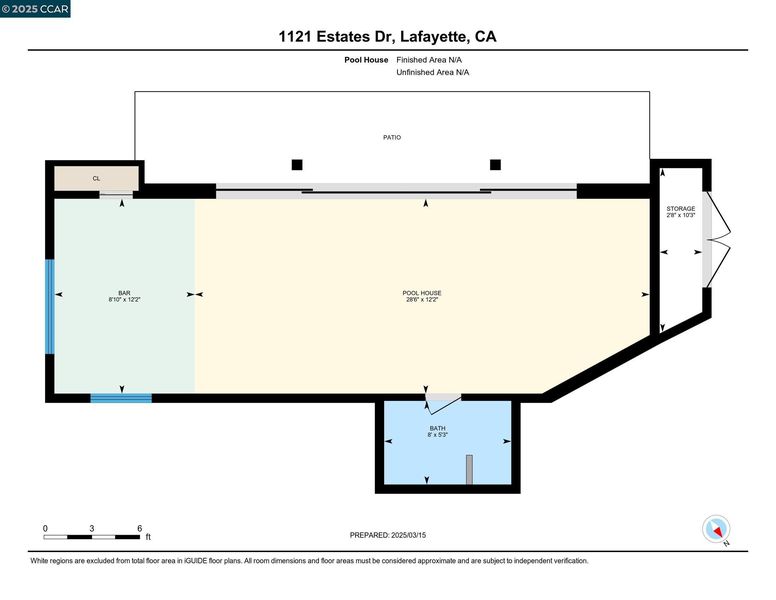
$3,850,000
4,140
SQ FT
$930
SQ/FT
1121 Estates Dr
@ Los Arabis - Happy Valley Est, Lafayette
- 4 Bed
- 4.5 (4/1) Bath
- 2 Park
- 4,140 sqft
- Lafayette
-

-
Sat May 24, 2:00 pm - 4:00 pm
Experience resort-style living in this exquisitely remodeled custom home, perfectly situated on a secluded lot in the desirable Happy Valley area. Indoor elegance flows seamlessly into a stunning backyard oasis, creating the ultimate entertainer’s dream. Multiple social spaces blend beautifully with the tropical-inspired outdoor setting, featuring a covered loggia, sparkling pool and spacious pool house.
Experience resort-style living in this exquisitely remodeled custom home, perfectly situated on a secluded lot in the desirable Happy Valley area. Indoor elegance flows seamlessly into a stunning backyard oasis, creating the ultimate entertainer’s dream. Multiple social spaces blend beautifully with the tropical-inspired outdoor setting, featuring a covered loggia, sparkling pool and spacious pool house. The main level showcases a grand living room, an inviting family room, and an elegant formal dining room. The incredible chef’s kitchen is the true centerpiece of the house, complete with two large islands, high-end appliances, a coffee station, and a wet bar—ideal for hosting gatherings or enjoying quiet mornings. Upstairs, you’ll find three generously sized bedrooms, including a spectacular primary suite with a spacious retreat and a luxurious custom soaking tub for ultimate relaxation. The 4th bedroom, located in the stunning pool house, includes a kitchenette and full bath. Additional features include Tesla Solar Roof Tiles, 3 power walls, 1500+ bottle temperature-controlled wine room, raised vegetable boxes with 1700+ gallon recaptured irrigation system and smart home designed electronic controls.
- Current Status
- New
- Original Price
- $3,850,000
- List Price
- $3,850,000
- On Market Date
- May 23, 2025
- Property Type
- Detached
- D/N/S
- Happy Valley Est
- Zip Code
- 94549
- MLS ID
- 41098787
- APN
- 2490400013
- Year Built
- 1951
- Stories in Building
- 2
- Possession
- COE
- Data Source
- MAXEBRDI
- Origin MLS System
- CONTRA COSTA
Bentley Upper
Private 9-12 Nonprofit
Students: 323 Distance: 0.5mi
Happy Valley Elementary School
Public K-5 Elementary
Students: 556 Distance: 1.0mi
Contra Costa Jewish Day School
Private K-8 Elementary, Religious, Coed
Students: 148 Distance: 1.3mi
Contra Costa Jewish Day School
Private K-8 Religious, Nonprofit
Students: 161 Distance: 1.3mi
Orinda Academy
Private 7-12 Secondary, Coed
Students: 90 Distance: 1.7mi
Glorietta Elementary School
Public K-5 Elementary
Students: 462 Distance: 1.7mi
- Bed
- 4
- Bath
- 4.5 (4/1)
- Parking
- 2
- Detached, Off Street, Garage Door Opener
- SQ FT
- 4,140
- SQ FT Source
- Public Records
- Lot SQ FT
- 57,934.0
- Lot Acres
- 1.33 Acres
- Pool Info
- Gunite, In Ground, Pool Cover, Pool Sweep, Solar Heat, Spa, Pool House, Outdoor Pool
- Kitchen
- Dishwasher, Double Oven, Microwave, Dryer, Washer, Gas Water Heater, Breakfast Bar, Counter - Stone, Eat In Kitchen, Island, Skylight(s), Updated Kitchen
- Cooling
- Central Air
- Disclosures
- Other - Call/See Agent
- Entry Level
- Exterior Details
- Garden, Back Yard, Garden/Play, Sprinklers Automatic, Sprinklers Back, Sprinklers Front, Sprinklers Side, Storage, Carport Awning, Landscape Back, Landscape Front, Landscape Misc, Private Entrance
- Flooring
- Hardwood, Tile, Carpet
- Foundation
- Fire Place
- Family Room, Gas Starter, Living Room
- Heating
- Forced Air, Radiant
- Laundry
- Dryer, Laundry Closet, Laundry Room, Washer
- Upper Level
- 3 Bedrooms, Primary Bedrm Suite - 1
- Main Level
- 0.5 Bath, Laundry Facility, Main Entry
- Views
- Trees/Woods
- Possession
- COE
- Architectural Style
- Custom
- Non-Master Bathroom Includes
- Shower Over Tub, Solid Surface, Stall Shower, Tile, Updated Baths
- Construction Status
- Existing
- Additional Miscellaneous Features
- Garden, Back Yard, Garden/Play, Sprinklers Automatic, Sprinklers Back, Sprinklers Front, Sprinklers Side, Storage, Carport Awning, Landscape Back, Landscape Front, Landscape Misc, Private Entrance
- Location
- Level, Premium Lot, Landscape Front, Private, Landscape Back
- Roof
- Metal, Other
- Fee
- Unavailable
MLS and other Information regarding properties for sale as shown in Theo have been obtained from various sources such as sellers, public records, agents and other third parties. This information may relate to the condition of the property, permitted or unpermitted uses, zoning, square footage, lot size/acreage or other matters affecting value or desirability. Unless otherwise indicated in writing, neither brokers, agents nor Theo have verified, or will verify, such information. If any such information is important to buyer in determining whether to buy, the price to pay or intended use of the property, buyer is urged to conduct their own investigation with qualified professionals, satisfy themselves with respect to that information, and to rely solely on the results of that investigation.
School data provided by GreatSchools. School service boundaries are intended to be used as reference only. To verify enrollment eligibility for a property, contact the school directly.
