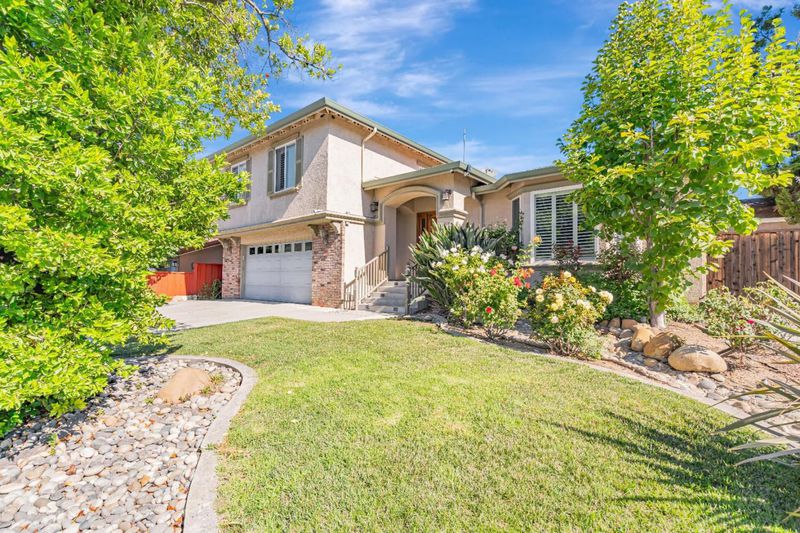
$1,678,888
2,770
SQ FT
$606
SQ/FT
145 Park Bolton Place
@ Skyway Dr - 12 - Blossom Valley, San Jose
- 5 Bed
- 4 (3/1) Bath
- 2 Park
- 2,770 sqft
- SAN JOSE
-

-
Sat Jul 26, 1:30 pm - 4:00 pm
-
Sun Jul 27, 2:00 pm - 4:30 pm
A Perfect 10 *Exquisitely Remodeled Home In The Highly Desirable Vista Park Neighborhood *This Beautifully Updated House Sits On A Premium Lot Within A Peaceful Cul-de-sac Boasting A Meticulously Manicured Front Yard and Exceptional Curb Appeal *Enjoy Year-round Energy Savings With A State Of The Art High Performance Solar Panel System * Step Inside To Discover A Gorgeous Kitchen Featuring Cherry Cabinets, Granite Countertops and Stainless Steel Appliances *The Honey Maple Flooring Flows Throughout The Home Complementing The Stunning Bathrooms. Both Bedrooms Offer Oversized Closets Adding To The Comfort and Practicality Of The Layout *Step Outside To Enjoy The Thoughtfully Landscaped Front and Back Yards Creating A Private Serene Outdoor Retreat For Relaxation *Located Just Minutes From Oakridge Mall With Convenient Access To Highways 87, 85, 280 and 680 *You Will Absolutely Love This Home!
- Days on Market
- 0 days
- Current Status
- Active
- Original Price
- $1,678,888
- List Price
- $1,678,888
- On Market Date
- Jul 26, 2025
- Property Type
- Single Family Home
- Area
- 12 - Blossom Valley
- Zip Code
- 95136
- MLS ID
- ML82016000
- APN
- 685-22-011
- Year Built
- 1980
- Stories in Building
- 2
- Possession
- Unavailable
- Data Source
- MLSL
- Origin MLS System
- MLSListings, Inc.
Valley Christian High School
Private 9-12 Religious, Coed
Students: 1625 Distance: 0.5mi
Valley Christian Junior High School
Private 6-8 Religious, Nonprofit
Students: 710 Distance: 0.5mi
Hayes Elementary School
Public K-6 Elementary
Students: 592 Distance: 0.6mi
Parkview Elementary School
Public K-6 Elementary
Students: 591 Distance: 0.9mi
Daniel Lairon Elementary School
Public 4-8 Elementary
Students: 383 Distance: 0.9mi
Del Roble Elementary School
Public K-6 Elementary
Students: 556 Distance: 0.9mi
- Bed
- 5
- Bath
- 4 (3/1)
- Parking
- 2
- Attached Garage
- SQ FT
- 2,770
- SQ FT Source
- Unavailable
- Lot SQ FT
- 6,500.0
- Lot Acres
- 0.149219 Acres
- Cooling
- Central AC
- Dining Room
- Breakfast Nook, Formal Dining Room
- Disclosures
- NHDS Report
- Family Room
- Separate Family Room
- Foundation
- Concrete Perimeter and Slab, Crawl Space
- Fire Place
- Family Room
- Heating
- Central Forced Air - Gas
- Fee
- Unavailable
MLS and other Information regarding properties for sale as shown in Theo have been obtained from various sources such as sellers, public records, agents and other third parties. This information may relate to the condition of the property, permitted or unpermitted uses, zoning, square footage, lot size/acreage or other matters affecting value or desirability. Unless otherwise indicated in writing, neither brokers, agents nor Theo have verified, or will verify, such information. If any such information is important to buyer in determining whether to buy, the price to pay or intended use of the property, buyer is urged to conduct their own investigation with qualified professionals, satisfy themselves with respect to that information, and to rely solely on the results of that investigation.
School data provided by GreatSchools. School service boundaries are intended to be used as reference only. To verify enrollment eligibility for a property, contact the school directly.





















