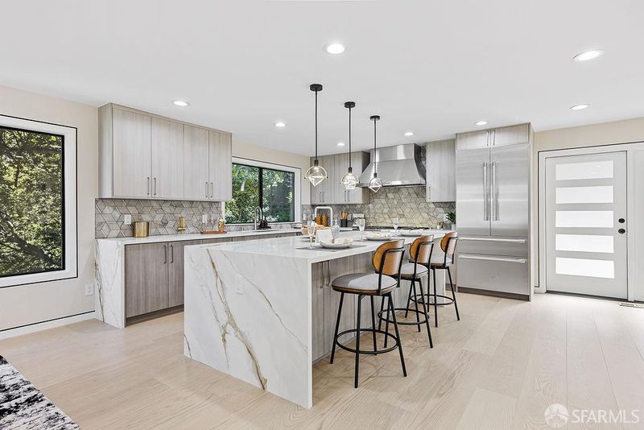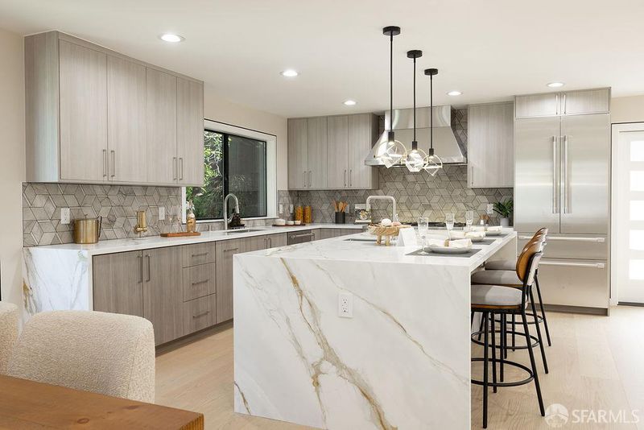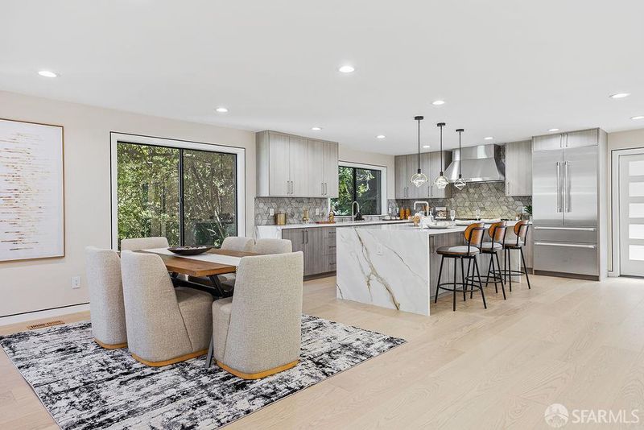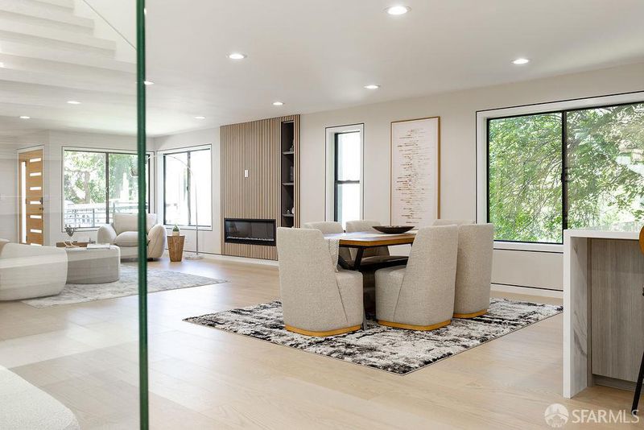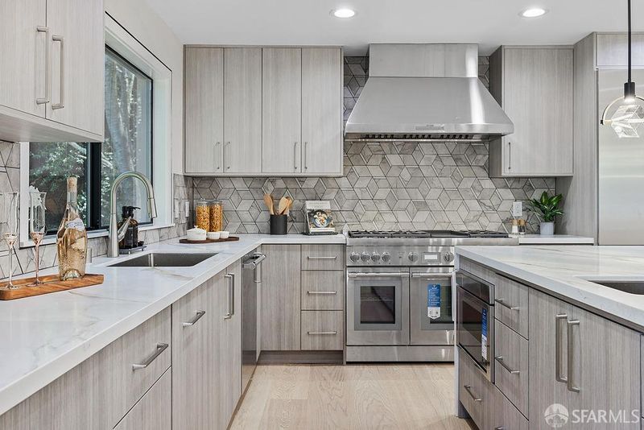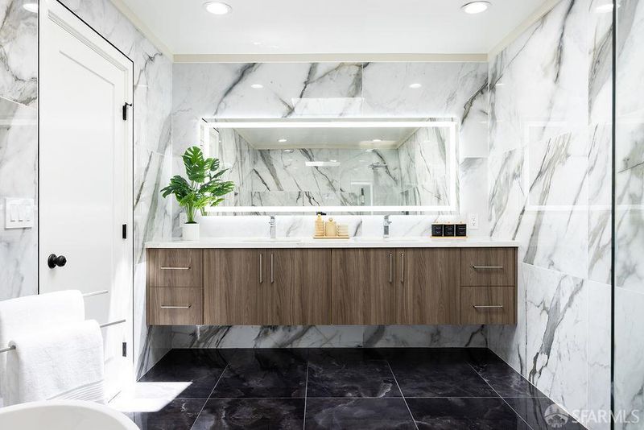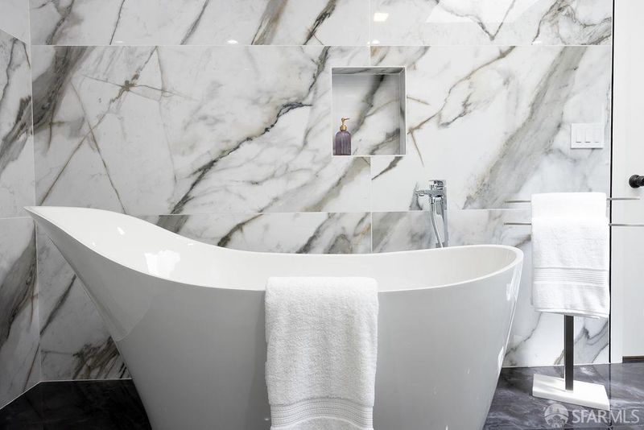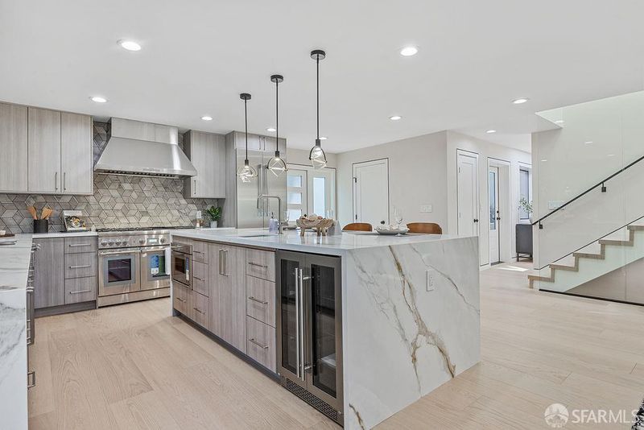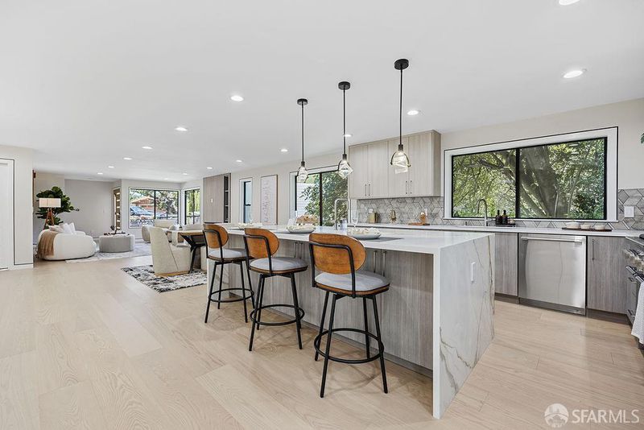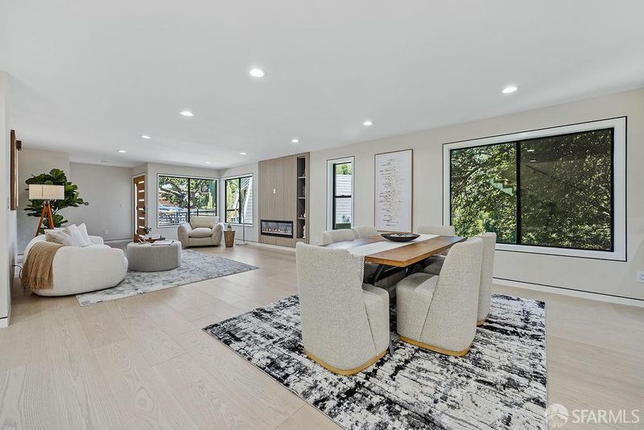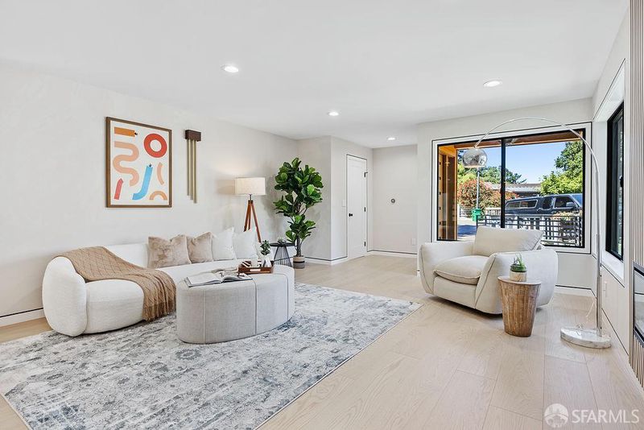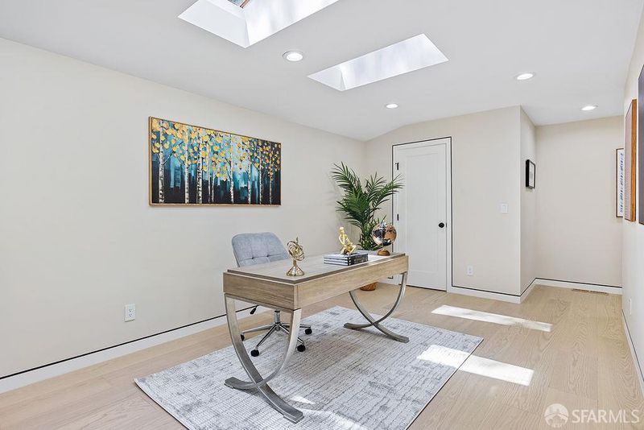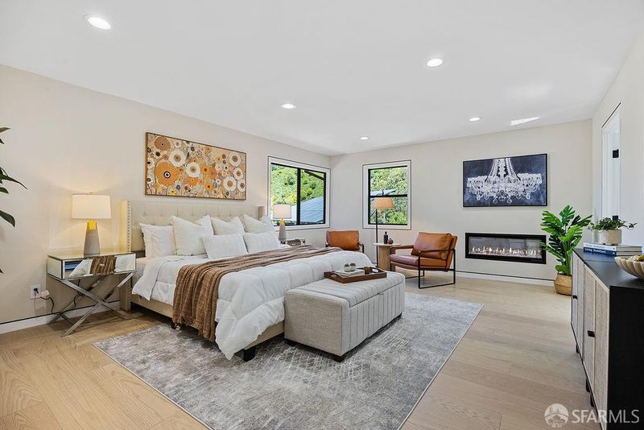
$3,388,000
3,267
SQ FT
$1,037
SQ/FT
1098 Siler Pl
@ Alvarado Road - 2675 - , Berkeley
- 4 Bed
- 3.5 Bath
- 2 Park
- 3,267 sqft
- Berkeley
-

-
Sun Jun 1, 2:00 pm - 4:00 pm
Nestled in the peaceful Claremont Hills, 1098 Siler Place is a tastefully renovated 4-bed, 3.5-bath home spanning three thoughtfully designed levels. This modern residence blends clean architectural lines with functional luxury. The main floor offers an open layout perfect for entertaining, centered around a gourmet Thermador-equipped kitchen and a large island. A private office/den adds flexibility. Upstairs, the primary suite includes a spa-style bath and access to a serene outdoor deck, with two additional bedrooms and a full bath nearby. The lower level features a spacious media/family room, a guest bedroom, and full bathideal for extended stays or creative use. Experience modern hillside living in one of Berkeley's most sought-after neighborhoods.
Nestled in the peaceful Claremont Hills, 1098 Siler Place is a tastefully renovated 4-bed, 3.5-bath home spanning three thoughtfully designed levels. This modern residence blends clean architectural lines with functional luxury. The main floor offers an open layout perfect for entertaining, centered around a gourmet Thermador-equipped kitchen and a large island. A private office/den adds flexibility. Upstairs, the primary suite includes a spa-style bath and access to a serene outdoor deck, with two additional bedrooms and a full bath nearby. The lower level features a spacious media/family room, a guest bedroom, and full bathideal for extended stays or creative use. Experience modern hillside living in one of Berkeley's most sought-after neighborhoods.
- Days on Market
- 2 days
- Current Status
- Active
- Original Price
- $3,388,000
- List Price
- $3,388,000
- On Market Date
- May 30, 2025
- Property Type
- Single Family Residence
- District
- 2675 -
- Zip Code
- 94705
- MLS ID
- 425044204
- APN
- 048H765404302
- Year Built
- 1990
- Stories in Building
- 3
- Possession
- Close Of Escrow
- Data Source
- SFAR
- Origin MLS System
Kaiser Elementary School
Public K-5 Elementary
Students: 268 Distance: 0.7mi
Bentley
Private K-8 Combined Elementary And Secondary, Nonprofit
Students: 700 Distance: 0.7mi
John Muir Elementary School
Public K-5 Elementary
Students: 305 Distance: 0.8mi
John Muir Elementary School
Public K-5 Elementary
Students: 247 Distance: 0.8mi
Chabot Elementary School
Public K-5 Elementary
Students: 580 Distance: 1.0mi
Emerson Elementary School
Public K-5 Elementary
Students: 320 Distance: 1.0mi
- Bed
- 4
- Bath
- 3.5
- Shower Stall(s)
- Parking
- 2
- Side-by-Side
- SQ FT
- 3,267
- SQ FT Source
- Unavailable
- Lot SQ FT
- 6,900.0
- Lot Acres
- 0.1584 Acres
- Kitchen
- Breakfast Area, Island, Stone Counter
- Cooling
- Central
- Dining Room
- Dining/Living Combo
- Exterior Details
- Balcony
- Family Room
- Cathedral/Vaulted
- Living Room
- Cathedral/Vaulted
- Flooring
- Tile, Wood
- Foundation
- Concrete
- Fire Place
- Electric, Living Room, Primary Bedroom
- Heating
- Baseboard, Central, Fireplace(s), Radiant
- Laundry
- Dryer Included, Hookups Only, Inside Area, Inside Room, Laundry Closet, Washer Included
- Upper Level
- Bedroom(s)
- Main Level
- Dining Room, Garage, Kitchen, Living Room, Partial Bath(s)
- Views
- Canyon, Forest, Woods
- Possession
- Close Of Escrow
- Special Listing Conditions
- None
- Fee
- $0
MLS and other Information regarding properties for sale as shown in Theo have been obtained from various sources such as sellers, public records, agents and other third parties. This information may relate to the condition of the property, permitted or unpermitted uses, zoning, square footage, lot size/acreage or other matters affecting value or desirability. Unless otherwise indicated in writing, neither brokers, agents nor Theo have verified, or will verify, such information. If any such information is important to buyer in determining whether to buy, the price to pay or intended use of the property, buyer is urged to conduct their own investigation with qualified professionals, satisfy themselves with respect to that information, and to rely solely on the results of that investigation.
School data provided by GreatSchools. School service boundaries are intended to be used as reference only. To verify enrollment eligibility for a property, contact the school directly.
