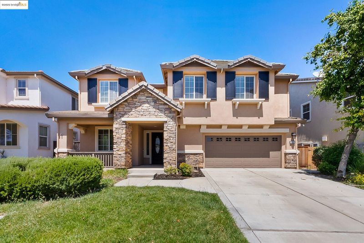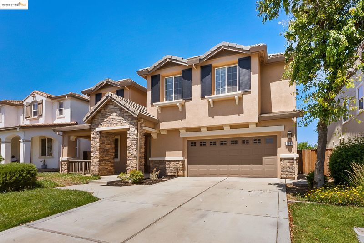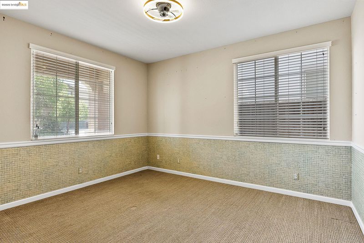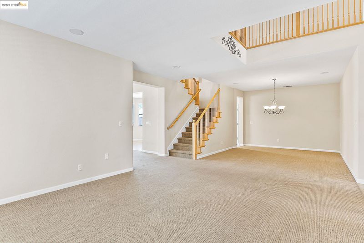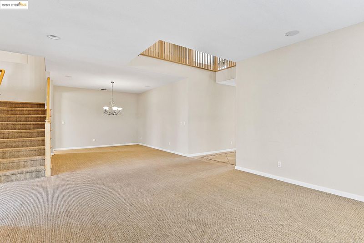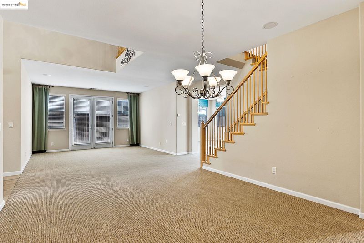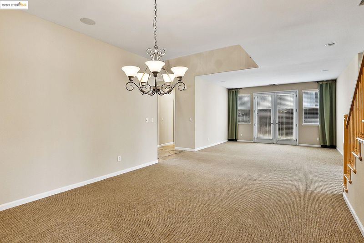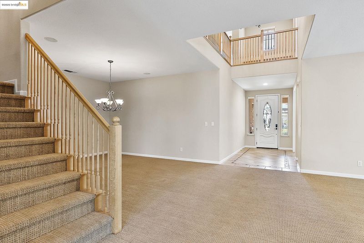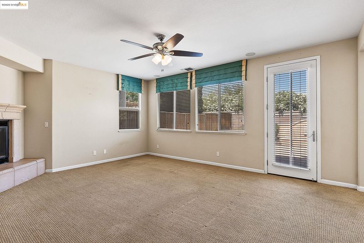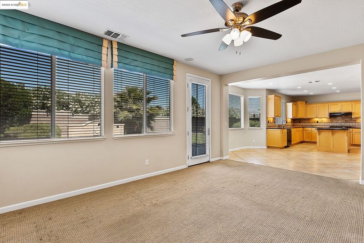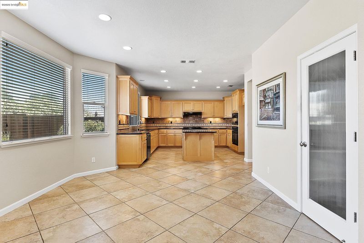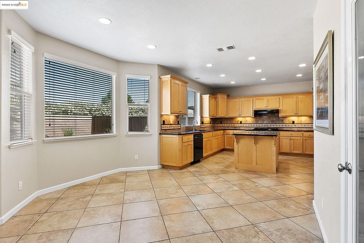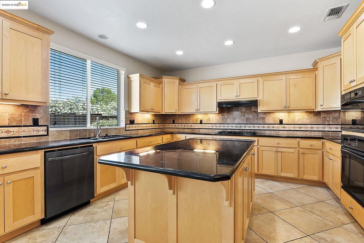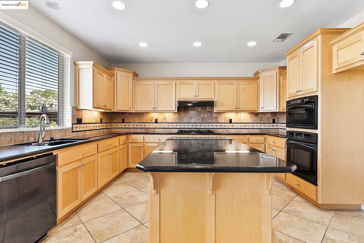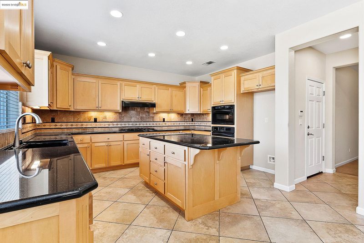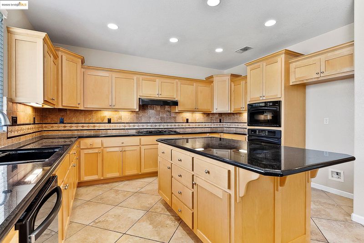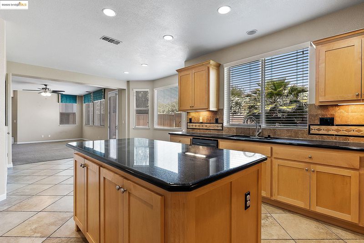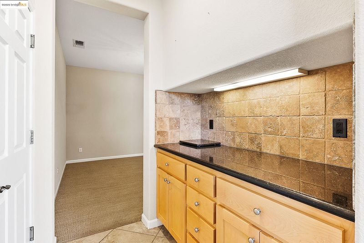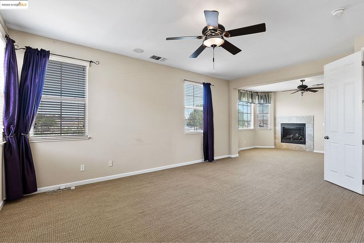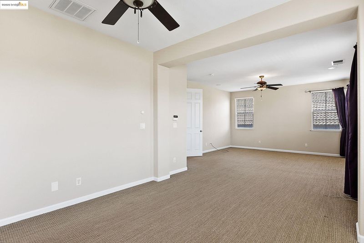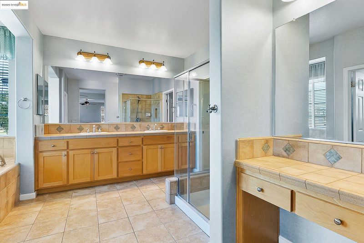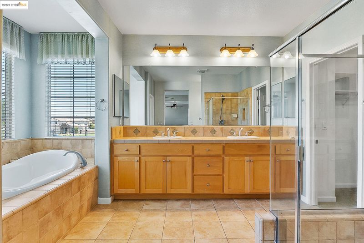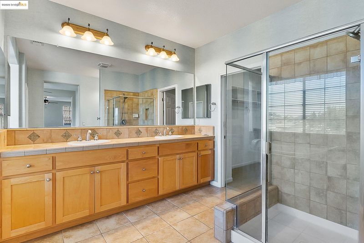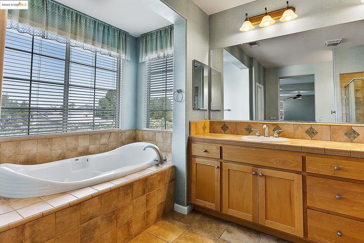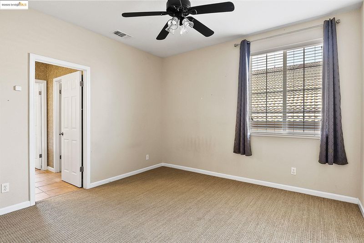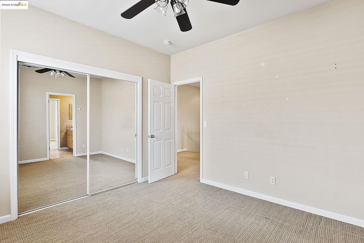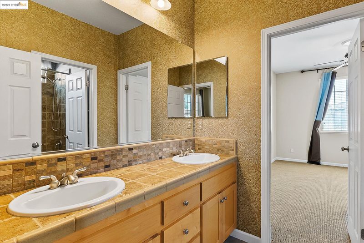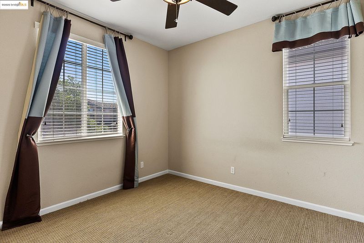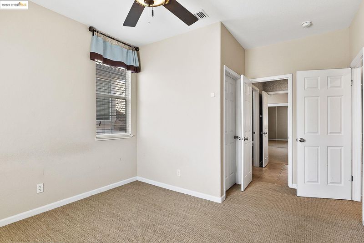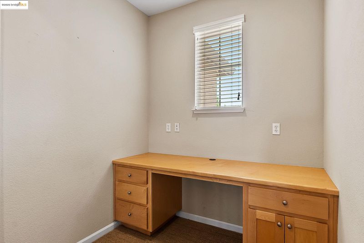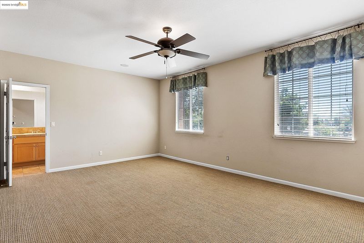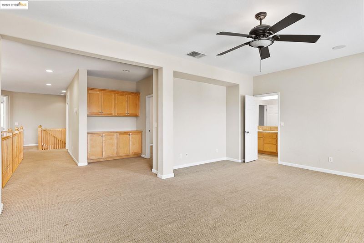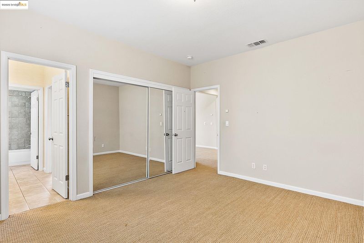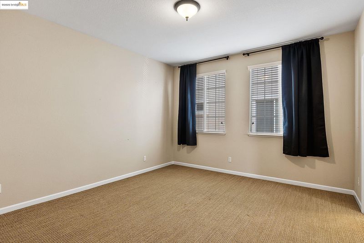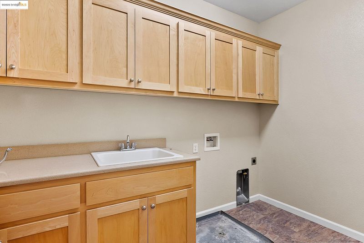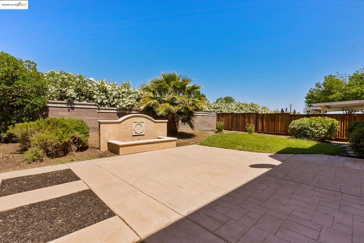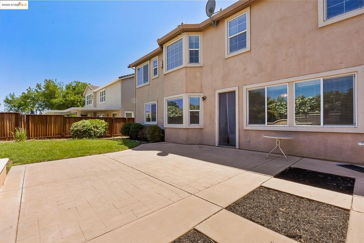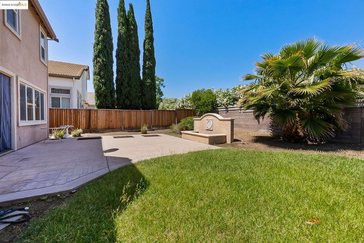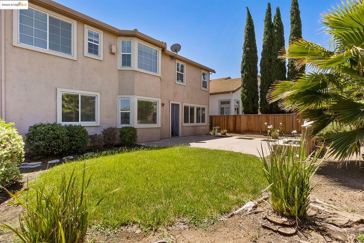
$899,950
3,838
SQ FT
$234
SQ/FT
906 Natoma Ct
@ N Lakefront Loop - The Lakes, Discovery Bay
- 4 Bed
- 4 Bath
- 3 Park
- 3,838 sqft
- Discovery Bay
-

Perfect home for a large or growing family!! Downstairs features a Den/Office at the front of the home with a full bathroom next to it, can easily be used as another bedroom/guest bedroom. Large formal Living & Dining room with Butlers area attached to the Kitchen/Dining/Family Room Combo. Spacious kitchen with abundant cabinetry and pantry. Upstairs features a spacious Primary Bedroom w/walk-in closet and soaking tub. Jack & Jill Bedroom and full bathroom, Jack & Jill Bathroom attached to 4th bedroom and Flex space/Loft area, plus a computer desk area. 3 Car Tandem Garage is extra wide for storage or work bench area without taking up car space. Quiet street & neighborhood that let's you know if you left your garage door open. Solar keeps your electrical costs down significantly. All lights are LED. Garage door, front door and thermostats are WiFi. 50A Outdoor Power Plug for EV or RV Charging. Two lakes with walking trails, playgrounds, picnic areas, community events through out the year.
- Current Status
- New
- Original Price
- $899,950
- List Price
- $899,950
- On Market Date
- May 23, 2025
- Property Type
- Detached
- D/N/S
- The Lakes
- Zip Code
- 94505
- MLS ID
- 41098697
- APN
- 0115700411
- Year Built
- 2006
- Stories in Building
- 2
- Possession
- COE
- Data Source
- MAXEBRDI
- Origin MLS System
- DELTA
Old River Elementary
Public K-5
Students: 268 Distance: 0.6mi
Timber Point Elementary School
Public K-5 Elementary
Students: 488 Distance: 1.2mi
All God's Children Christian School
Private PK-5 Coed
Students: 142 Distance: 2.0mi
Discovery Bay Elementary School
Public K-5 Elementary, Coed
Students: 418 Distance: 2.2mi
La Paloma High (Continuation) School
Public 9-12 Yr Round
Students: 169 Distance: 3.4mi
Excelsior Middle School
Public 6-8 Middle
Students: 569 Distance: 3.5mi
- Bed
- 4
- Bath
- 4
- Parking
- 3
- Attached, Tandem
- SQ FT
- 3,838
- SQ FT Source
- Public Records
- Lot SQ FT
- 6,471.0
- Lot Acres
- 0.15 Acres
- Pool Info
- None
- Kitchen
- Dishwasher, Gas Range, Microwave, Oven, Gas Water Heater, Counter - Stone, Gas Range/Cooktop, Island, Oven Built-in, Pantry
- Cooling
- Zoned
- Disclosures
- Nat Hazard Disclosure
- Entry Level
- Exterior Details
- Back Yard
- Flooring
- Tile, Carpet
- Foundation
- Fire Place
- Family Room, Gas, Master Bedroom
- Heating
- Zoned
- Laundry
- 220 Volt Outlet, Hookups Only, Laundry Room
- Upper Level
- 3 Bedrooms, 2 Baths, Primary Bedrm Suite - 1, Laundry Facility, Loft, Other
- Main Level
- 1 Bath, Other, Main Entry
- Possession
- COE
- Architectural Style
- None
- Non-Master Bathroom Includes
- Shower Over Tub, Tile, Double Sinks, Jack & Jill
- Construction Status
- Existing
- Additional Miscellaneous Features
- Back Yard
- Location
- Court
- Roof
- Tile
- Water and Sewer
- Public
- Fee
- $198
MLS and other Information regarding properties for sale as shown in Theo have been obtained from various sources such as sellers, public records, agents and other third parties. This information may relate to the condition of the property, permitted or unpermitted uses, zoning, square footage, lot size/acreage or other matters affecting value or desirability. Unless otherwise indicated in writing, neither brokers, agents nor Theo have verified, or will verify, such information. If any such information is important to buyer in determining whether to buy, the price to pay or intended use of the property, buyer is urged to conduct their own investigation with qualified professionals, satisfy themselves with respect to that information, and to rely solely on the results of that investigation.
School data provided by GreatSchools. School service boundaries are intended to be used as reference only. To verify enrollment eligibility for a property, contact the school directly.
