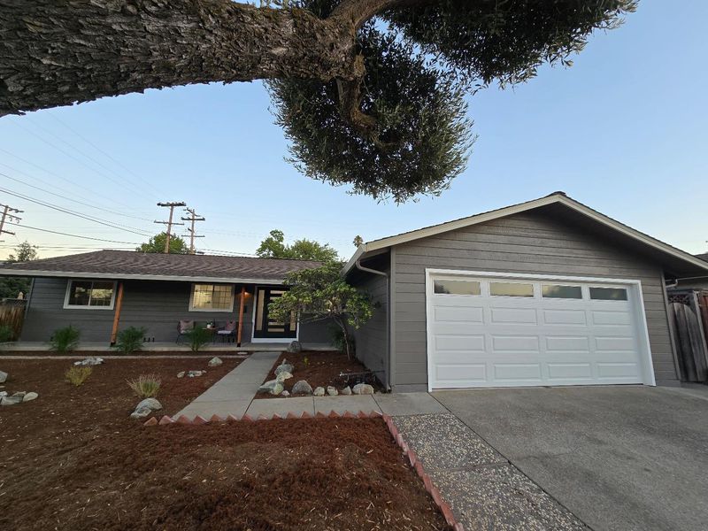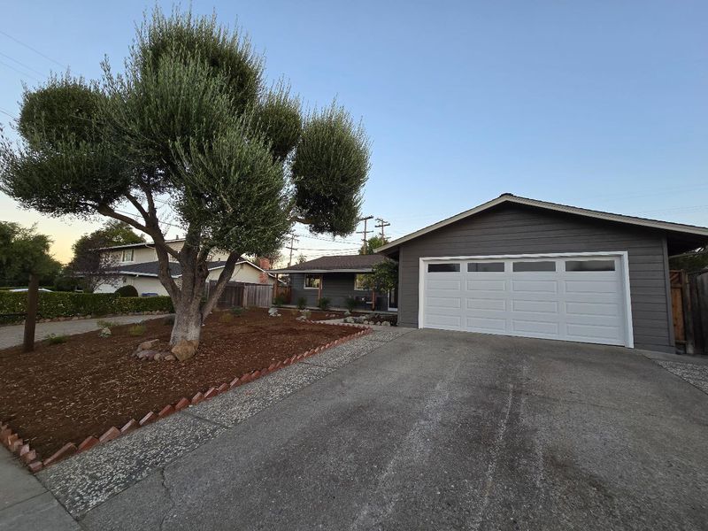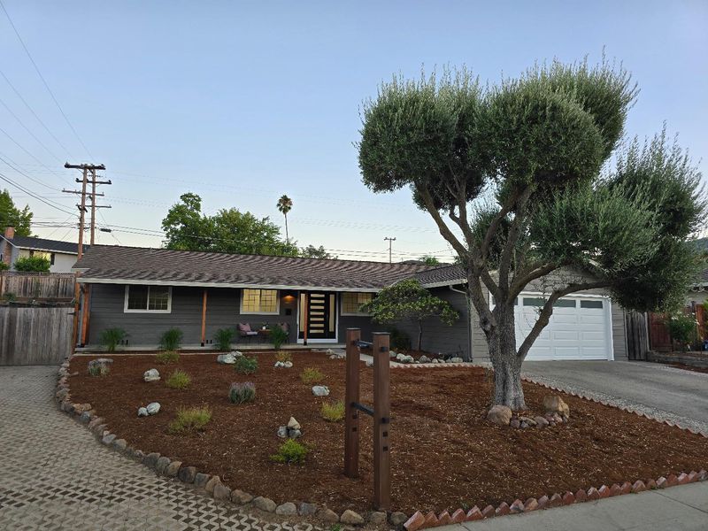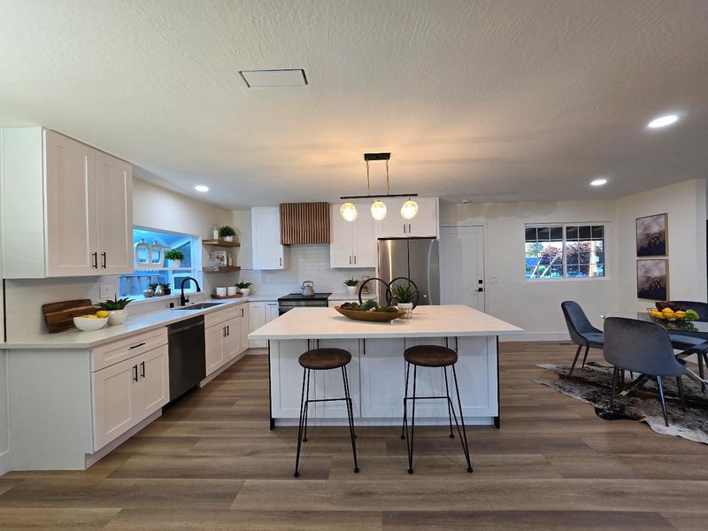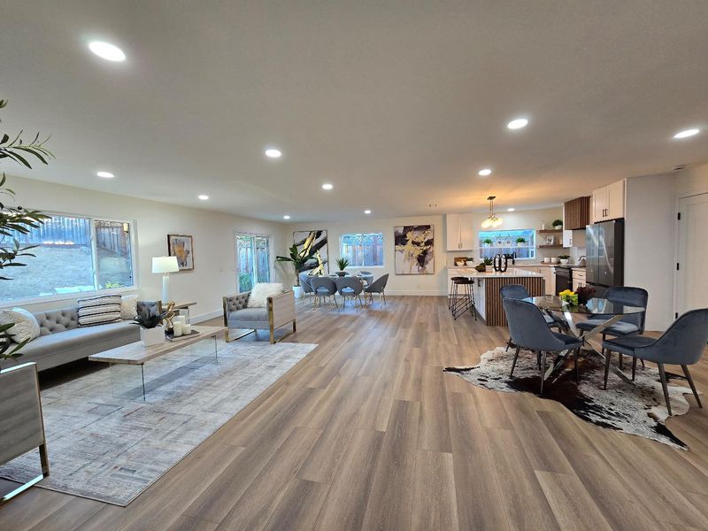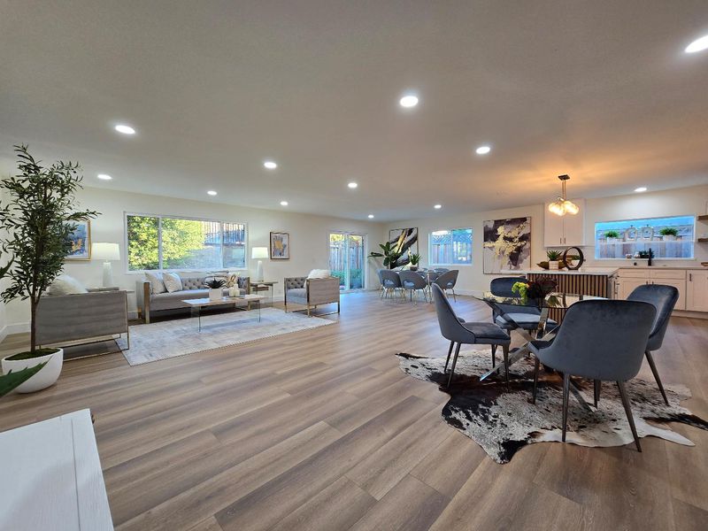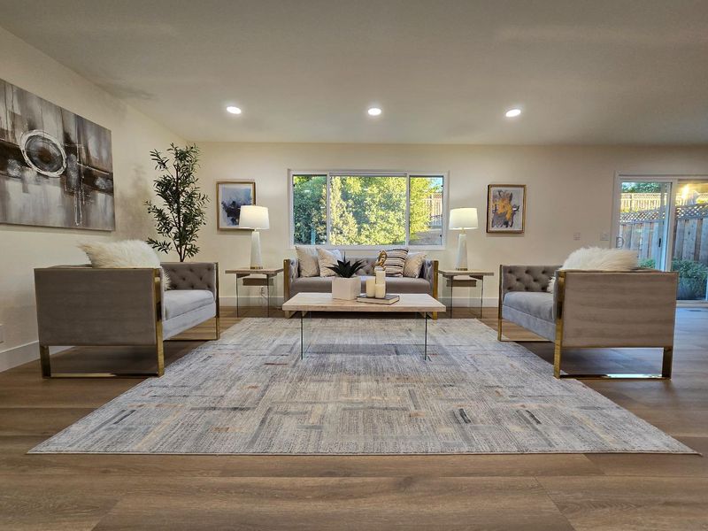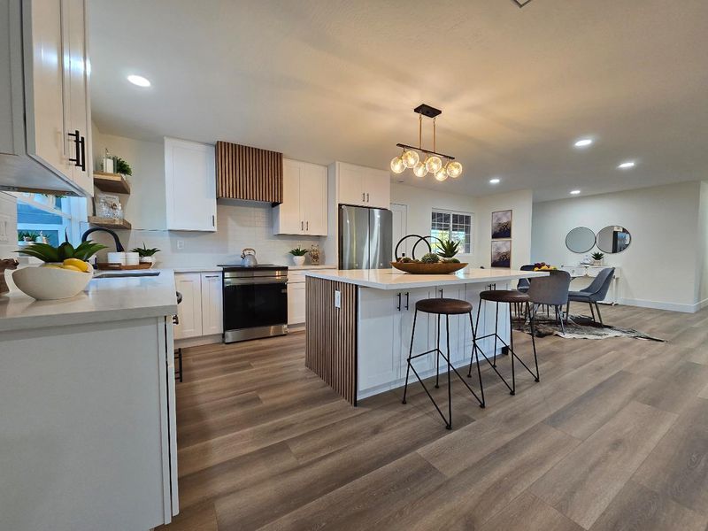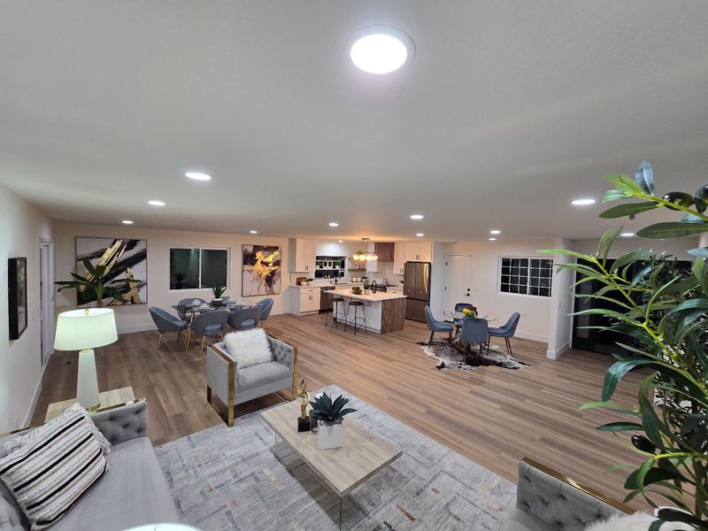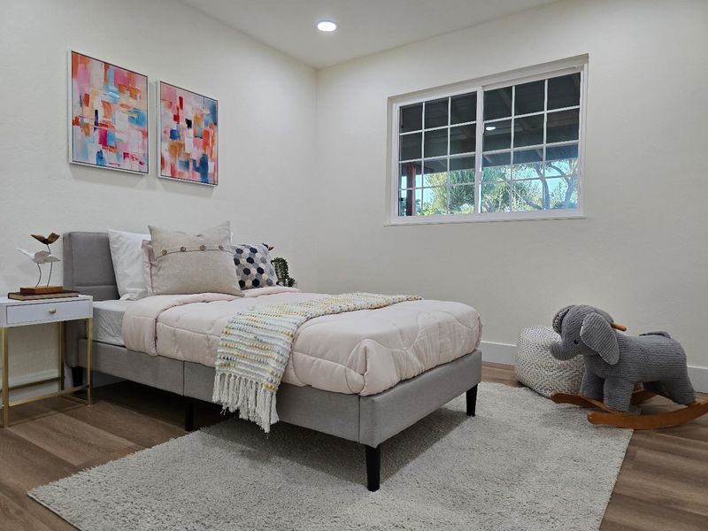
$2,098,000
1,526
SQ FT
$1,375
SQ/FT
1240 Washoe Drive
@ Trinidad Dr - 13 - Almaden Valley, San Jose
- 3 Bed
- 2 Bath
- 2 Park
- 1,526 sqft
- San Jose
-

Discover the perfect blend of style and convenience with our latest property on the market! This home features a spacious open floor plan, ideal for both entertaining and everyday living. Located in a highly sought-after neighborhood, you'll enjoy the benefits of a great school district, making it a perfect choice for families. Plus, it's just a short walk to a vibrant shopping center that offers a variety of restaurants, a Safeway, and several banks, providing everything you need right at your doorstep. Don't miss out on the opportunity to make this wonderful house your new home.
- Days on Market
- 17 days
- Current Status
- Canceled
- Original Price
- $2,098,000
- List Price
- $2,098,000
- On Market Date
- Nov 30, 2024
- Property Type
- Single Family Home
- Area
- 13 - Almaden Valley
- Zip Code
- 95120
- MLS ID
- ML81987604
- APN
- 581-08-064
- Year Built
- 1962
- Stories in Building
- 1
- Possession
- Unavailable
- Data Source
- MLSL
- Origin MLS System
- MLSListings, Inc.
Simonds Elementary School
Public K-5 Elementary
Students: 651 Distance: 0.1mi
Holy Spirit
Private K-8 Elementary, Religious, Coed
Students: 480 Distance: 0.7mi
Castillero Middle School
Public 6-8 Middle
Students: 1133 Distance: 0.7mi
Cornerstone Kindergarten
Private K
Students: NA Distance: 0.8mi
Los Alamitos Elementary School
Public K-5 Elementary
Students: 731 Distance: 0.9mi
Almaden Country Day School
Private PK-8 Elementary, Nonprofit
Students: 360 Distance: 1.0mi
- Bed
- 3
- Bath
- 2
- Stall Shower, Shower and Tub
- Parking
- 2
- Attached Garage
- SQ FT
- 1,526
- SQ FT Source
- Unavailable
- Lot SQ FT
- 8,954.0
- Lot Acres
- 0.205556 Acres
- Kitchen
- Dishwasher, Oven - Built-In, Cooktop - Electric
- Cooling
- Central AC
- Dining Room
- No Formal Dining Room
- Disclosures
- Natural Hazard Disclosure
- Family Room
- Kitchen / Family Room Combo
- Flooring
- Vinyl / Linoleum
- Foundation
- Concrete Perimeter and Slab
- Heating
- Central Forced Air - Gas
- Laundry
- In Garage
- Views
- Hills
- Architectural Style
- Traditional
- Fee
- Unavailable
MLS and other Information regarding properties for sale as shown in Theo have been obtained from various sources such as sellers, public records, agents and other third parties. This information may relate to the condition of the property, permitted or unpermitted uses, zoning, square footage, lot size/acreage or other matters affecting value or desirability. Unless otherwise indicated in writing, neither brokers, agents nor Theo have verified, or will verify, such information. If any such information is important to buyer in determining whether to buy, the price to pay or intended use of the property, buyer is urged to conduct their own investigation with qualified professionals, satisfy themselves with respect to that information, and to rely solely on the results of that investigation.
School data provided by GreatSchools. School service boundaries are intended to be used as reference only. To verify enrollment eligibility for a property, contact the school directly.
