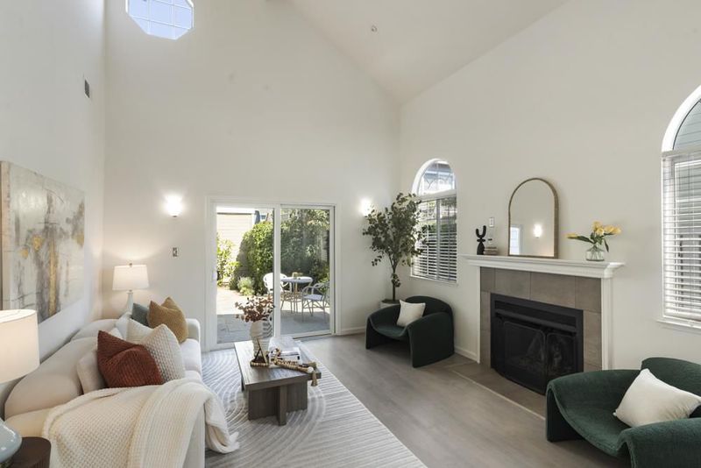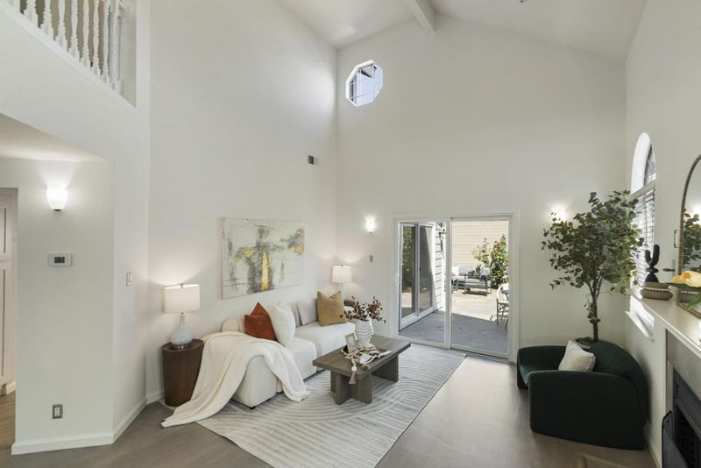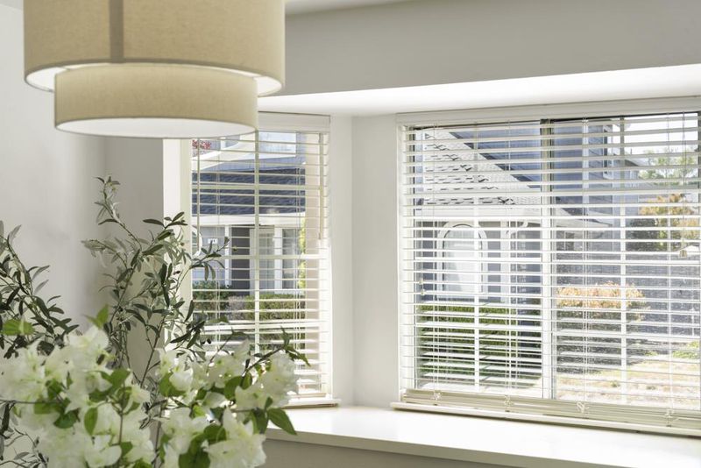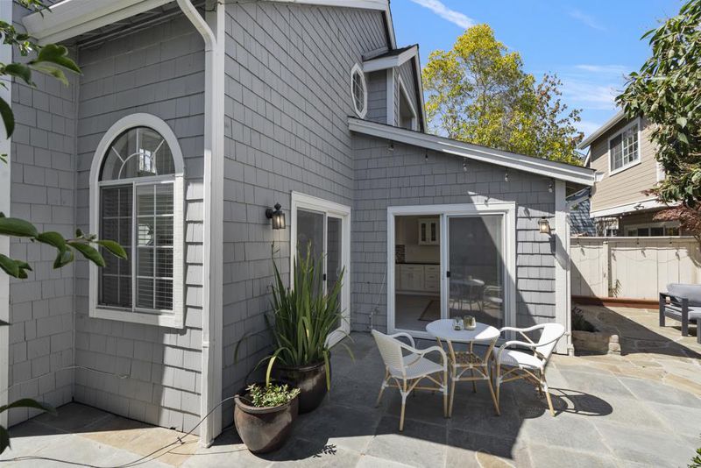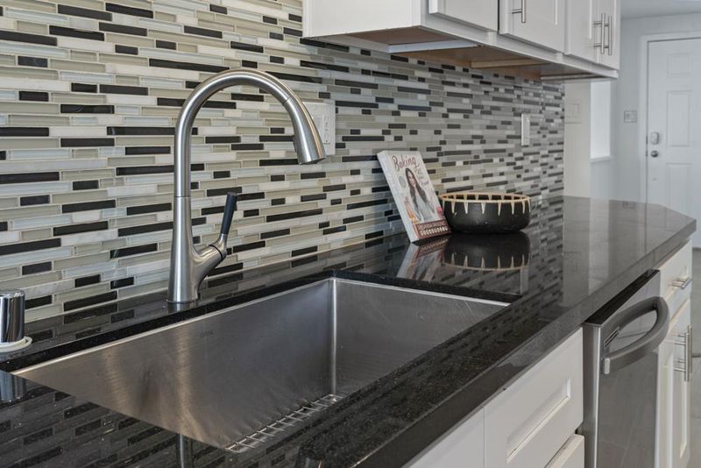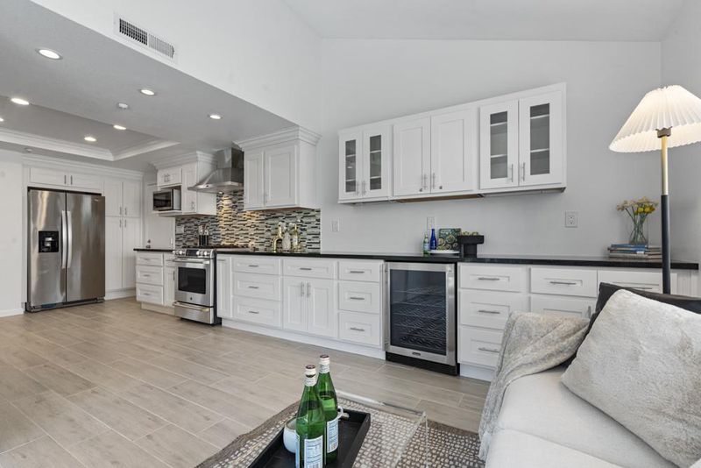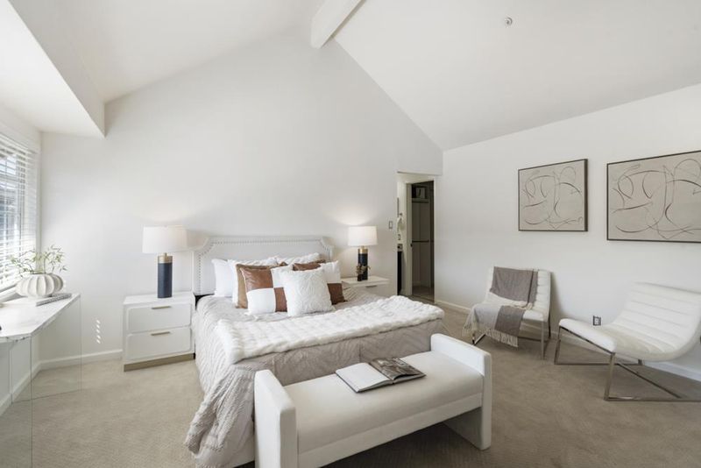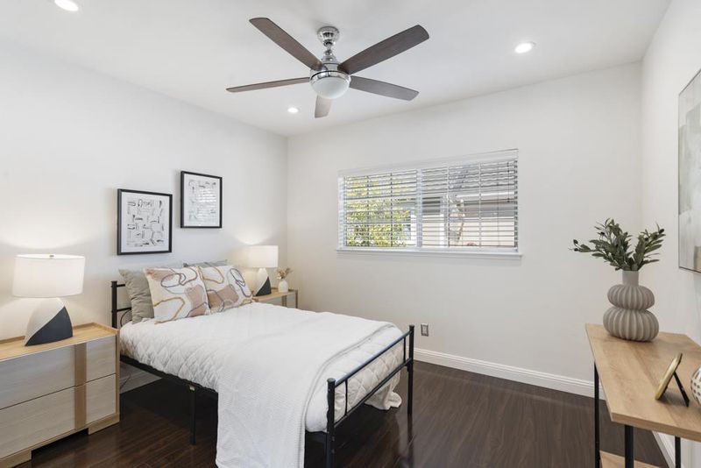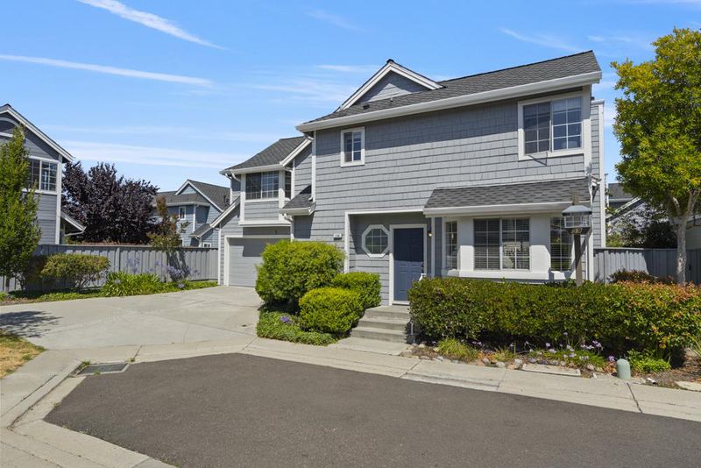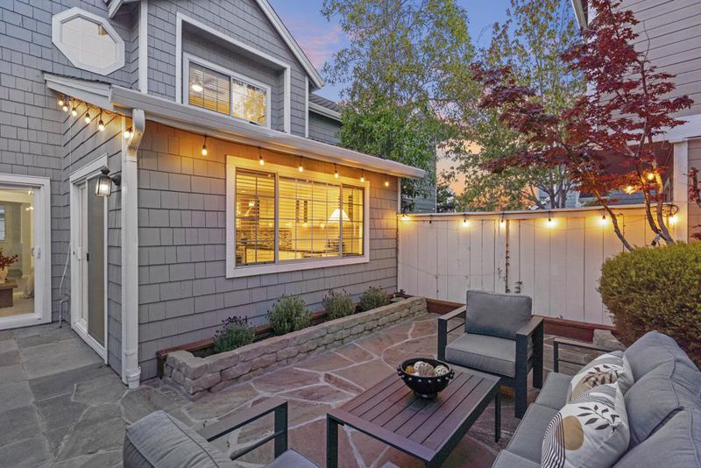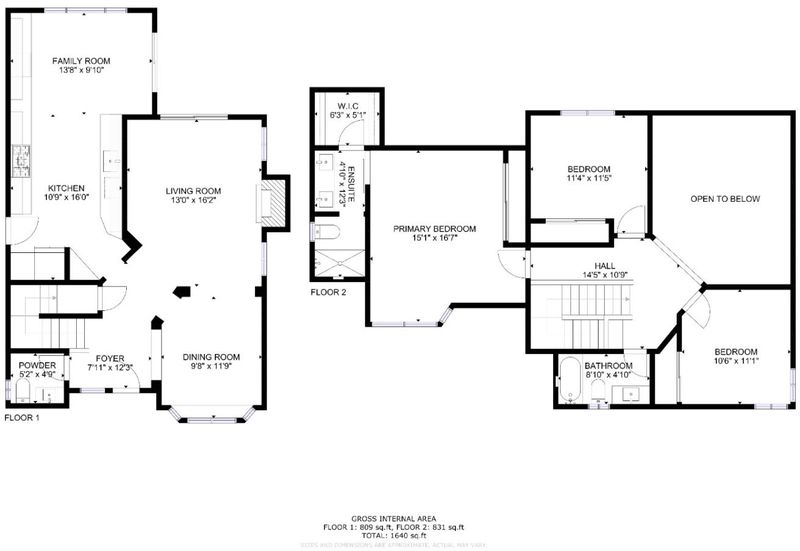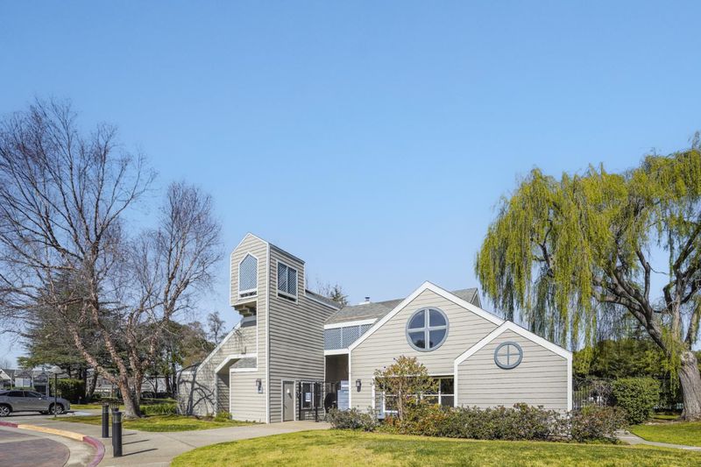
$1,748,000
1,670
SQ FT
$1,047
SQ/FT
116 Williams Lane
@ Port Royal - 390 - FC- Nbrhood#7 - Sea Colony Etc., Foster City
- 3 Bed
- 3 (2/1) Bath
- 2 Park
- 1,670 sqft
- FOSTER CITY
-

-
Sat Aug 2, 2:00 pm - 4:00 pm
Soaring ceilings, tall arched windows, and a gas fireplace create a bright living space. Kitchen with quartz countertops, soft-close cabinetry, gas range, pantry storage. Vaulted-ceiling primary suite with walk-in closet and renovated ensuite.
-
Sun Aug 3, 2:00 pm - 4:00 pm
Soaring ceilings, tall arched windows, and a gas fireplace create a bright living space. Kitchen with quartz countertops, soft-close cabinetry, gas range, pantry storage. Vaulted-ceiling primary suite with walk-in closet and renovated ensuite.
Tucked at the end of a peaceful cul-de-sac, this beautifully updated Williams Landing home blends light-filled comfort with flexible living and thoughtful upgrades. Step inside to soaring ceilings, arched windows, and a gas fireplace anchoring the living room. A sliding glass door leads to a dedicated patio surrounded by lush plantings. An adjacent room with a bay window and a double-drum pendant overhead offers a flexible space for dining, work, or play. The spacious kitchen offers ample quartz countertop space, task lighting, stainless steel appliances including a 5-burner gas range with hood, and a stylish glass tile backsplash. A casual eat-in area with a partially vaulted ceiling includes display-ready cabinetry, a wine fridge, and access to the patio for seamless indoor-outdoor flow. Upstairs, the vaulted-ceiling primary suite is a serene retreat with leafy views, two closets, and an ensuite bath featuring a quartz double vanity and spa-like shower. Two additional bedrooms share a full hall bath. An attached 2-car garage includes built-in storage, laundry, and epoxy flooring. Enjoy resort-style amenities including a pool, hot tub, gym, clubhouse, and tennis courts, connected to the Bay Trail, and nearby parks, top schools, shopping, and commuter routes.
- Days on Market
- 1 day
- Current Status
- Active
- Original Price
- $1,748,000
- List Price
- $1,748,000
- On Market Date
- Aug 1, 2025
- Property Type
- Single Family Home
- Area
- 390 - FC- Nbrhood#7 - Sea Colony Etc.
- Zip Code
- 94404
- MLS ID
- ML82016662
- APN
- 097-030-250
- Year Built
- 1986
- Stories in Building
- 2
- Possession
- Unavailable
- Data Source
- MLSL
- Origin MLS System
- MLSListings, Inc.
San Mateo County Special Education School
Public K-12 Special Education
Students: 136 Distance: 0.7mi
San Mateo County Rop School
Public 11-12
Students: NA Distance: 0.7mi
Nesbit Elementary School
Public K-8 Elementary
Students: 670 Distance: 0.7mi
Foster City Elementary School
Public K-5 Elementary
Students: 866 Distance: 0.8mi
Hanlin Academy
Private K-8 Elementary, Middle, Coed
Students: 60 Distance: 0.9mi
Central Elementary School
Public K-5 Elementary
Students: 440 Distance: 1.1mi
- Bed
- 3
- Bath
- 3 (2/1)
- Double Sinks, Half on Ground Floor, Primary - Stall Shower(s), Shower over Tub - 1
- Parking
- 2
- Attached Garage, Guest / Visitor Parking
- SQ FT
- 1,670
- SQ FT Source
- Unavailable
- Lot SQ FT
- 3,218.0
- Lot Acres
- 0.073875 Acres
- Kitchen
- Countertop - Quartz, Dishwasher, Microwave, Oven Range - Gas, Refrigerator, Wine Refrigerator
- Cooling
- None
- Dining Room
- Formal Dining Room
- Disclosures
- NHDS Report
- Family Room
- Kitchen / Family Room Combo
- Flooring
- Laminate, Tile
- Foundation
- Concrete Slab
- Fire Place
- Living Room
- Heating
- Forced Air
- Laundry
- In Garage, Washer / Dryer
- * Fee
- $569
- Name
- Manor Association
- *Fee includes
- Exterior Painting and Roof
MLS and other Information regarding properties for sale as shown in Theo have been obtained from various sources such as sellers, public records, agents and other third parties. This information may relate to the condition of the property, permitted or unpermitted uses, zoning, square footage, lot size/acreage or other matters affecting value or desirability. Unless otherwise indicated in writing, neither brokers, agents nor Theo have verified, or will verify, such information. If any such information is important to buyer in determining whether to buy, the price to pay or intended use of the property, buyer is urged to conduct their own investigation with qualified professionals, satisfy themselves with respect to that information, and to rely solely on the results of that investigation.
School data provided by GreatSchools. School service boundaries are intended to be used as reference only. To verify enrollment eligibility for a property, contact the school directly.
