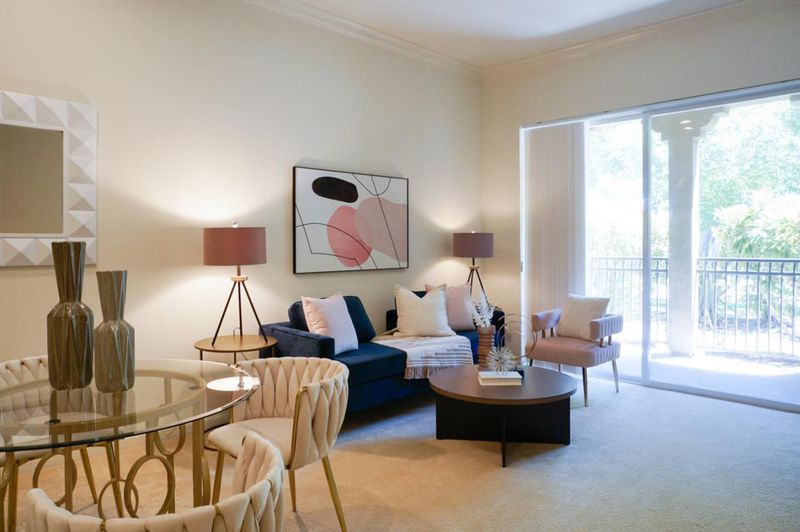
$849,000
1,070
SQ FT
$793
SQ/FT
1883 Agnew Road, #104
@ Lafayette - 8 - Santa Clara, Santa Clara
- 2 Bed
- 2 Bath
- 2 Park
- 1,070 sqft
- SANTA CLARA
-

-
Fri May 23, 1:00 pm - 4:00 pm
Experience both comfort and sophistication in this beautifully maintained 2-bedroom, 2-bath condo. Ideally located with a south-facing orientation, this ground-floor unit enjoys abundant natural light year-round. Thanks to the podium slab construction above, youll also benefit from reduced overhead noise for a more peaceful living environment. Step inside to soaring 10-foot ceilings enhanced with elegant crown molding, creating a bright, open space with a modern flair. The spacious primary suite features a custom-built closet, offering ample storage. High-end honeycomb blinds with a top-down function not only add beauty but also improve energy efficiency. The kitchen is outfitted with premium finishes, including granite countertops, stainless steel appliances, and energy-saving LED lighting. Enjoy peace of mind with a secure building entrance and the convenience of two tandem parking spots (PA-07 & PA-08) located close to the unit. Additionally, benefit from low utility costs with Silicon Valley Power and access to a highly rated school district.
- Days on Market
- 1 day
- Current Status
- Active
- Original Price
- $849,000
- List Price
- $849,000
- On Market Date
- May 22, 2025
- Property Type
- Condominium
- Area
- 8 - Santa Clara
- Zip Code
- 95054
- MLS ID
- ML82007928
- APN
- 097-11-214
- Year Built
- 2006
- Stories in Building
- 1
- Possession
- Unavailable
- Data Source
- MLSL
- Origin MLS System
- MLSListings, Inc.
North Valley Baptist School
Private K-12 Combined Elementary And Secondary, Religious, Nonprofit
Students: 233 Distance: 0.5mi
Don Callejon School
Public K-8 Elementary
Students: 912 Distance: 0.8mi
Kathryn Hughes Elementary School
Public K-5 Elementary, Coed
Students: 407 Distance: 0.8mi
Montague Elementary School
Public K-5 Elementary
Students: 426 Distance: 0.8mi
The Redwood School
Private 3-12
Students: NA Distance: 0.9mi
Granada Islamic
Private K-8 Elementary, Religious, Coed
Students: 480 Distance: 1.3mi
- Bed
- 2
- Bath
- 2
- Double Sinks, Granite, Primary - Oversized Tub, Shower and Tub, Split Bath
- Parking
- 2
- Assigned Spaces, Covered Parking, Electric Gate, Gate / Door Opener, Guest / Visitor Parking
- SQ FT
- 1,070
- SQ FT Source
- Unavailable
- Lot SQ FT
- 1,118.0
- Lot Acres
- 0.025666 Acres
- Pool Info
- Community Facility
- Kitchen
- 220 Volt Outlet, Countertop - Granite, Dishwasher, Hood Over Range, Microwave, Oven Range - Built-In, Oven Range - Electric, Refrigerator
- Cooling
- Central AC
- Dining Room
- Dining Area in Living Room
- Disclosures
- Natural Hazard Disclosure
- Family Room
- No Family Room
- Flooring
- Carpet, Laminate, Tile
- Foundation
- Concrete Slab
- Heating
- Forced Air
- Laundry
- Dryer, Inside, Washer
- Views
- City Lights
- Architectural Style
- Contemporary
- * Fee
- $546
- Name
- Mission Terrace HOA
- Phone
- 925-937-1011
- *Fee includes
- Exterior Painting, Reserves, Roof, Common Area Electricity, Recreation Facility, Insurance - Common Area, and Common Area Gas
MLS and other Information regarding properties for sale as shown in Theo have been obtained from various sources such as sellers, public records, agents and other third parties. This information may relate to the condition of the property, permitted or unpermitted uses, zoning, square footage, lot size/acreage or other matters affecting value or desirability. Unless otherwise indicated in writing, neither brokers, agents nor Theo have verified, or will verify, such information. If any such information is important to buyer in determining whether to buy, the price to pay or intended use of the property, buyer is urged to conduct their own investigation with qualified professionals, satisfy themselves with respect to that information, and to rely solely on the results of that investigation.
School data provided by GreatSchools. School service boundaries are intended to be used as reference only. To verify enrollment eligibility for a property, contact the school directly.



























