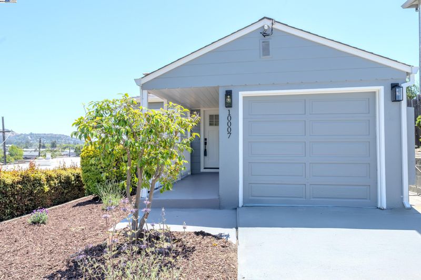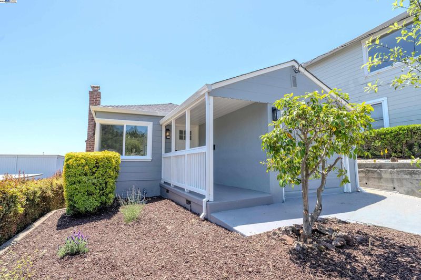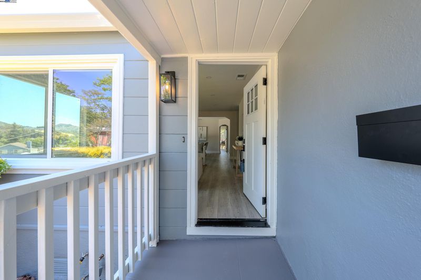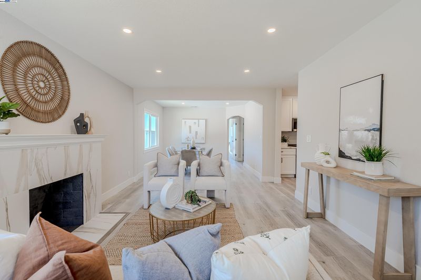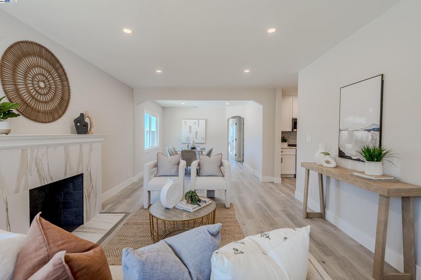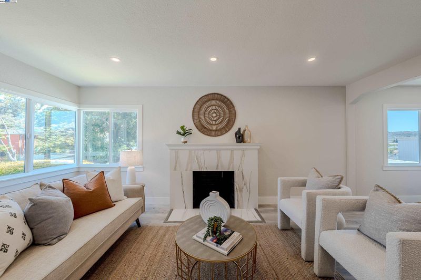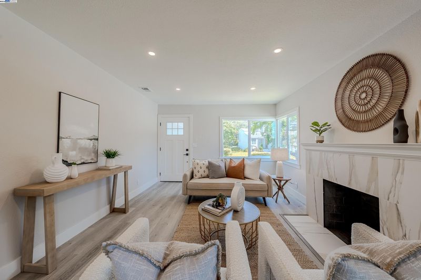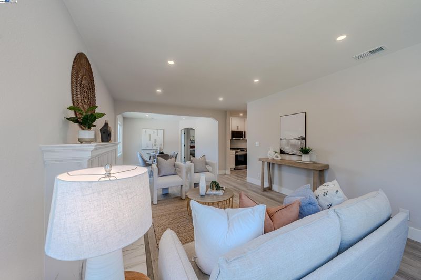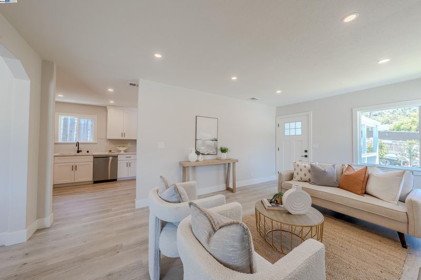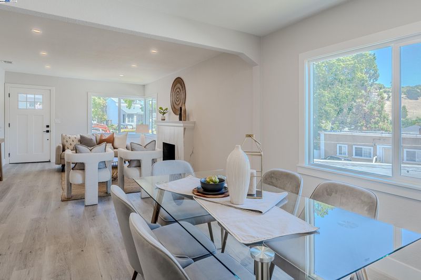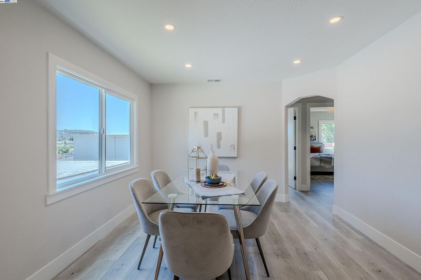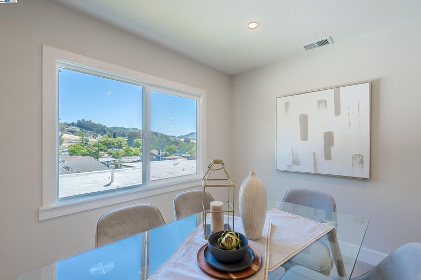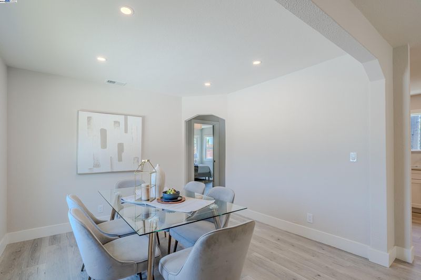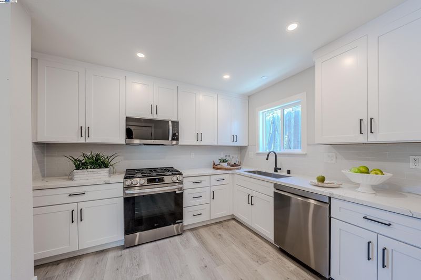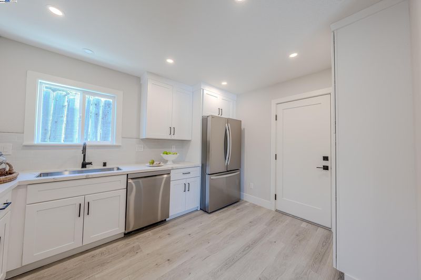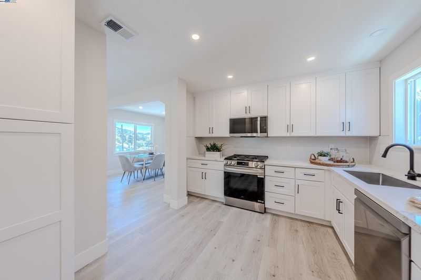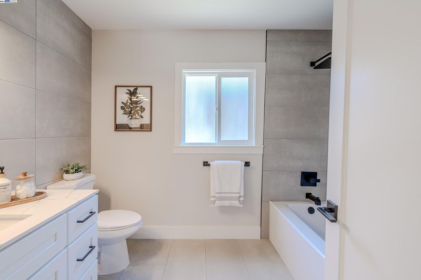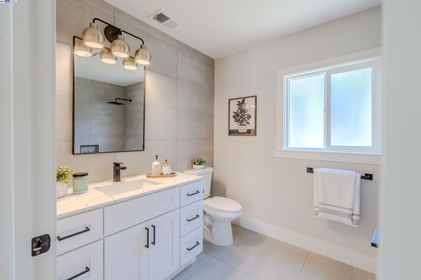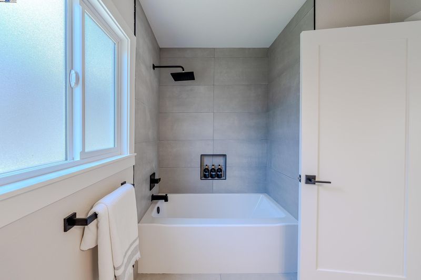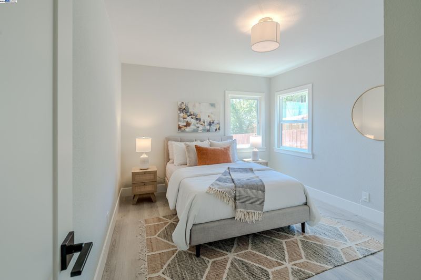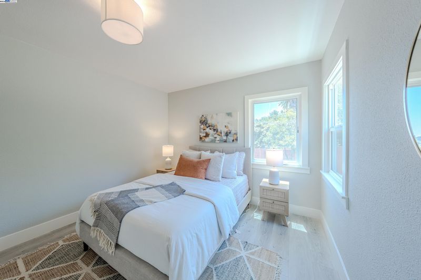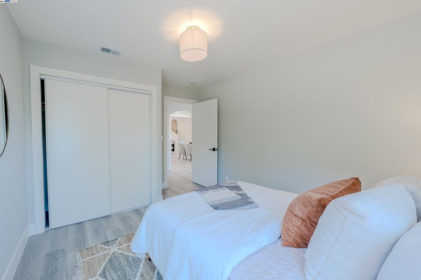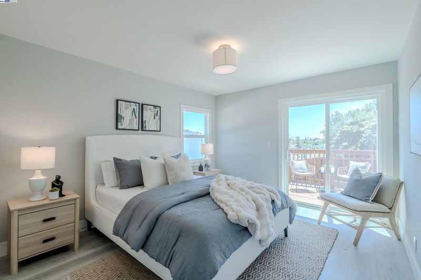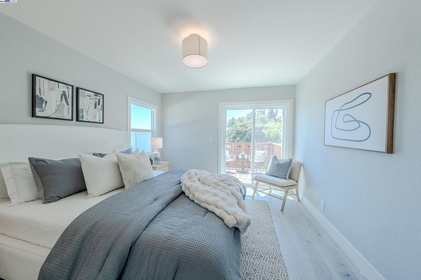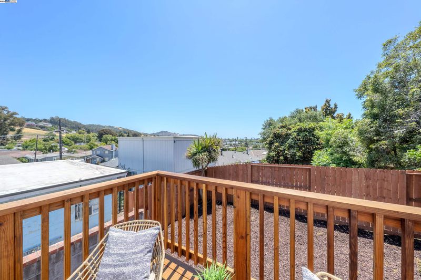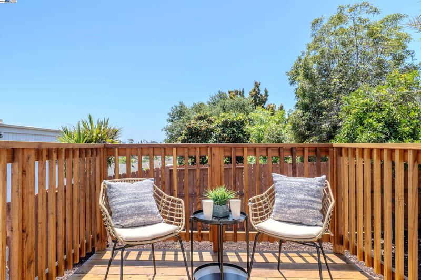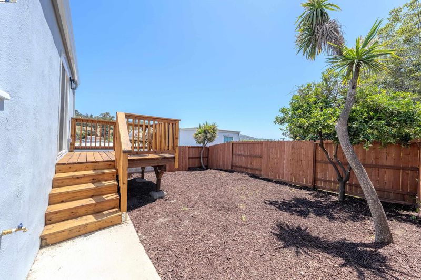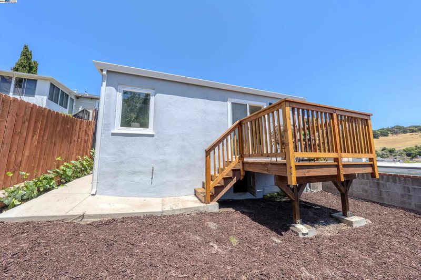
$548,888
1,038
SQ FT
$529
SQ/FT
10007 Burr St
@ Truman Ave - Toler Heights, Oakland
- 2 Bed
- 1 Bath
- 1 Park
- 1,038 sqft
- Oakland
-

Charming single level property in the Toler Heights Neighborhood. 2 beds & 1 bath with 1038 sqft. Updated kitchen with new appliances & flooring. Kitchen opens to the dining & living areas. New interior & exterior paint. New interior & exterior doors & trim through-out. Electrical & plumbing have been updated. Central heat with NEST controller. Attached single car garage with laundry hook-ups plus off-street parking. Low maintenance yards with new backyard deck & play area. Partial view of the Bay & very close to HWY 580. Walkable neighborhood & good school rating. Very nice curb appeal. Complete turn-key!
- Current Status
- New
- Original Price
- $548,888
- List Price
- $548,888
- On Market Date
- May 23, 2025
- Property Type
- Detached
- D/N/S
- Toler Heights
- Zip Code
- 94605
- MLS ID
- 41098635
- APN
- 4856284
- Year Built
- 1947
- Stories in Building
- 1
- Possession
- COE, Immediate
- Data Source
- MAXEBRDI
- Origin MLS System
- BAY EAST
Francophone Charter School Of Oakland
Charter K-8
Students: 226 Distance: 0.4mi
Bishop O Dowd High School
Private 9-12 Secondary, Coed
Students: 1200 Distance: 0.5mi
Cox Academy
Charter PK-5 Coed
Students: 610 Distance: 0.5mi
Reach Academy
Public K-5 Elementary
Students: 383 Distance: 0.5mi
East Bay Innovation Academy
Charter 6-12
Students: 562 Distance: 0.7mi
Elmhurst Community Prep School
Public 6-8 Middle, Coed
Students: 372 Distance: 0.7mi
- Bed
- 2
- Bath
- 1
- Parking
- 1
- Attached, Garage, Int Access From Garage, Off Street, Side Yard Access, Garage Faces Front, Garage Door Opener
- SQ FT
- 1,038
- SQ FT Source
- Public Records
- Lot SQ FT
- 3,390.0
- Lot Acres
- 0.08 Acres
- Pool Info
- None
- Kitchen
- Dishwasher, Disposal, Microwave, Range, Refrigerator, Gas Water Heater, Counter - Solid Surface, Garbage Disposal, Range/Oven Built-in, Updated Kitchen
- Cooling
- Ceiling Fan(s), No Air Conditioning
- Disclosures
- Nat Hazard Disclosure, Owner is Lic Real Est Agt, Disclosure Package Avail
- Entry Level
- Exterior Details
- Backyard, Back Yard, Front Yard, Garden/Play, Side Yard, Sprinklers Automatic, Yard Space
- Flooring
- Hardwood, Tile, Vinyl
- Foundation
- Fire Place
- Brick, Living Room, Wood Burning
- Heating
- Forced Air, Natural Gas
- Laundry
- 220 Volt Outlet, Gas Dryer Hookup, Hookups Only, In Garage
- Main Level
- 2 Bedrooms, 1 Bath, Laundry Facility, Main Entry
- Views
- Bay
- Possession
- COE, Immediate
- Basement
- Crawl Space
- Architectural Style
- Bungalow
- Non-Master Bathroom Includes
- Shower Over Tub, Solid Surface, Tile, Updated Baths, Dual Flush Toilet, Window
- Construction Status
- Existing
- Additional Miscellaneous Features
- Backyard, Back Yard, Front Yard, Garden/Play, Side Yard, Sprinklers Automatic, Yard Space
- Location
- Regular, Front Yard
- Roof
- Composition Shingles
- Water and Sewer
- Public
- Fee
- Unavailable
MLS and other Information regarding properties for sale as shown in Theo have been obtained from various sources such as sellers, public records, agents and other third parties. This information may relate to the condition of the property, permitted or unpermitted uses, zoning, square footage, lot size/acreage or other matters affecting value or desirability. Unless otherwise indicated in writing, neither brokers, agents nor Theo have verified, or will verify, such information. If any such information is important to buyer in determining whether to buy, the price to pay or intended use of the property, buyer is urged to conduct their own investigation with qualified professionals, satisfy themselves with respect to that information, and to rely solely on the results of that investigation.
School data provided by GreatSchools. School service boundaries are intended to be used as reference only. To verify enrollment eligibility for a property, contact the school directly.
