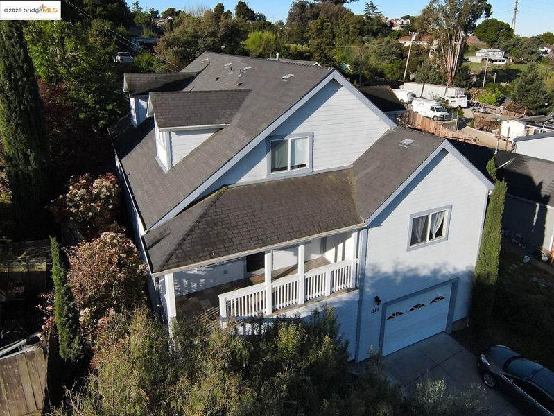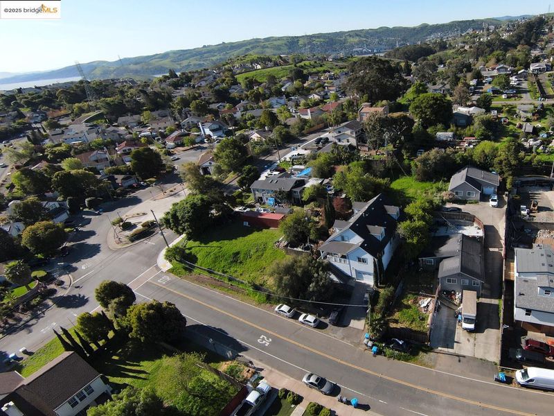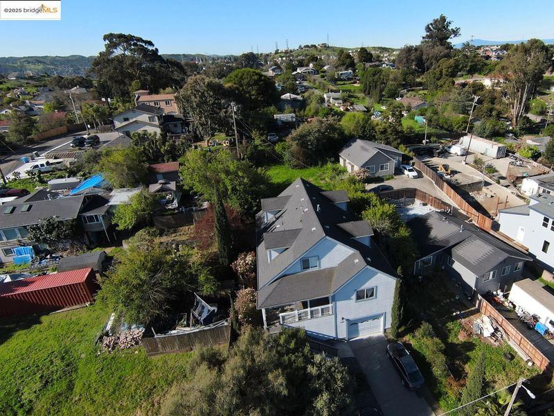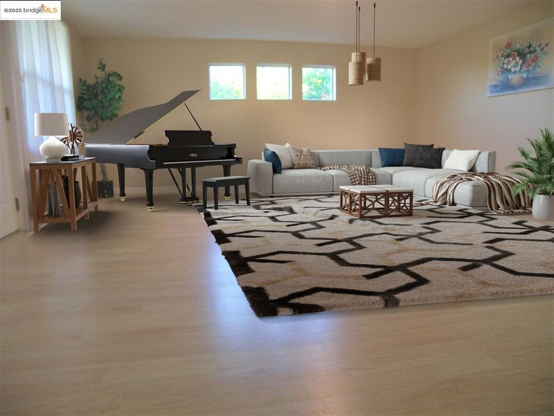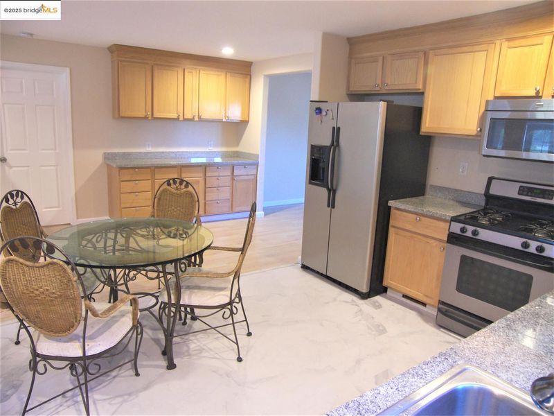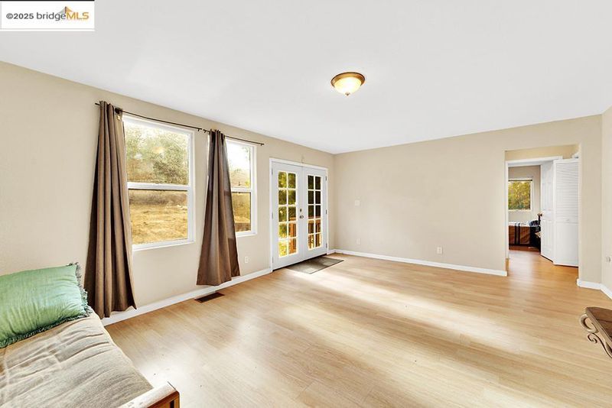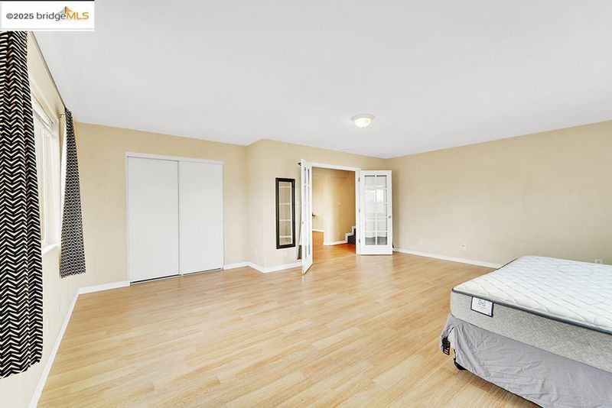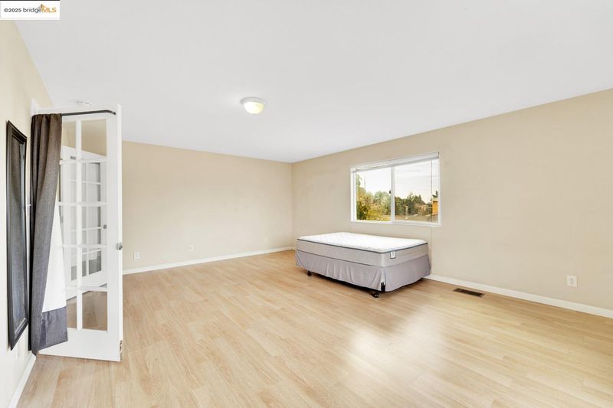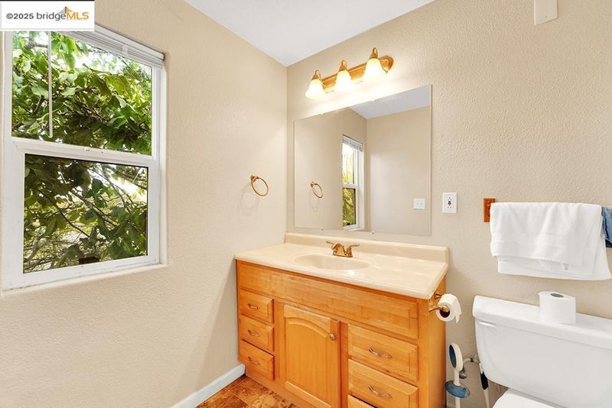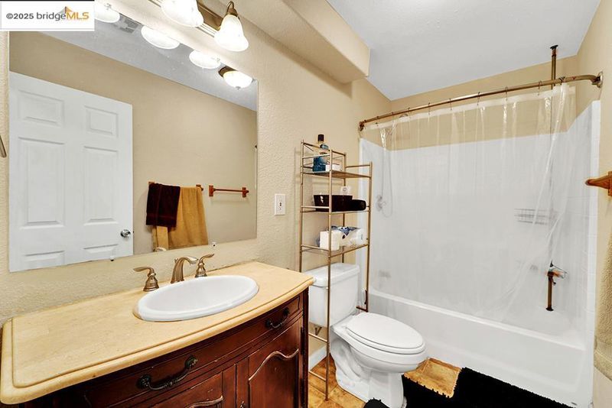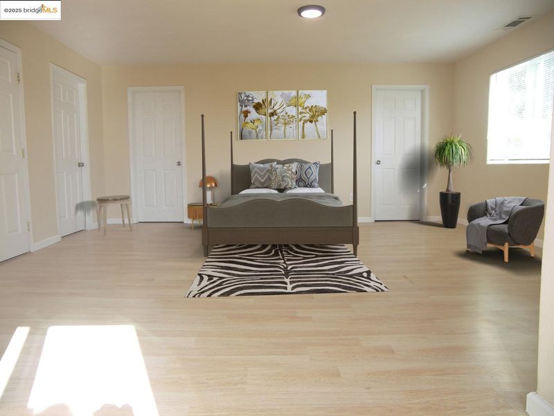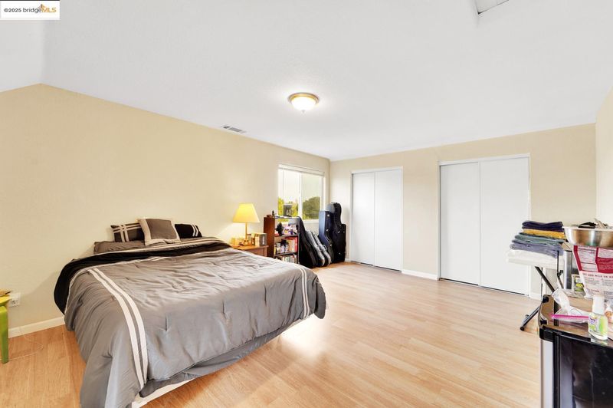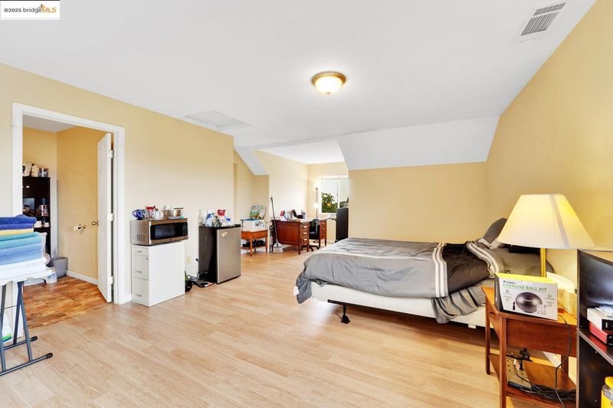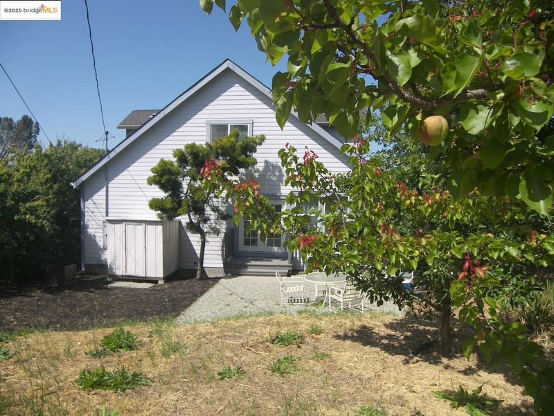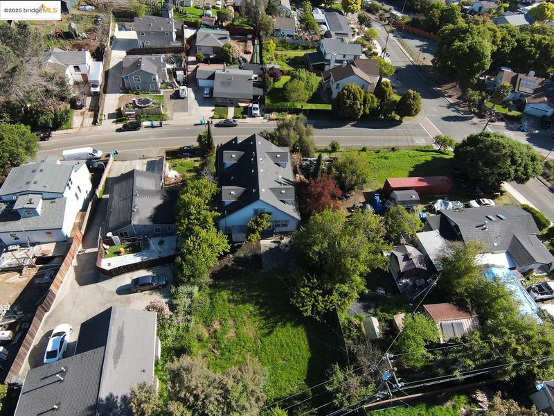
$739,900
3,207
SQ FT
$231
SQ/FT
1259 Fulton AVE
@ Glen Cove - Other, Vallejo
- 5 Bed
- 4 Bath
- 2 Park
- 3,207 sqft
- Vallejo
-

Welcome to Dos Reis Quarter Acres, with its comfy country feeling right next to Glen Cove. This spacious custom home is ideal for an extended household, a group home, or perhaps an investment property for short-term rental to traveling nurses. Originally it was completed in 2010 with four (4) master bedrooms. Step into the expansive living areas, where space and comfort harmonize effortlessly. The heart of the home boasts a custom kitchen that is sure to delight any culinary enthusiast. Revel in the elegance of solid granite counter tops, complemented by the sleek charm of stainless steel appliances. The natural wood cabinets, with the recessed lighting, add a touch of sophistication to this culinary haven. The master bedrooms were designed to provide privacy and space that is truly unmatched. The quarter acre setting also opens many possibilities for perhaps an ADU, a pool, chickens, vegetable garden, or fruit trees. The property is outside the city limits of Vallejo.
- Current Status
- New
- Original Price
- $739,900
- List Price
- $739,900
- On Market Date
- May 23, 2025
- Property Type
- Detached
- D/N/S
- Other
- Zip Code
- 94591
- MLS ID
- 41098763
- APN
- 0075080170
- Year Built
- 2008
- Stories in Building
- 2
- Possession
- Negotiable, Tenant's Rights
- Data Source
- MAXEBRDI
- Origin MLS System
- Bridge AOR
Glen Cove Elementary School
Public K-5 Elementary
Students: 415 Distance: 0.1mi
Calvary Christian Academy
Private 1-12 Religious, Coed
Students: NA Distance: 0.2mi
Beverly Hills Elementary School
Public K-5 Elementary
Students: 273 Distance: 0.7mi
Vallejo Regional Education Center
Public n/a Adult Education
Students: NA Distance: 0.7mi
St. Patrick-St. Vincent High School
Private 9-12 Secondary, Religious, Coed
Students: 509 Distance: 0.7mi
Vallejo Center for Learning
Private 7-12 Special Education Program, All Male, Boarding
Students: NA Distance: 0.9mi
- Bed
- 5
- Bath
- 4
- Parking
- 2
- Attached, Parking Spaces, Garage Door Opener
- SQ FT
- 3,207
- SQ FT Source
- Owner
- Lot SQ FT
- 10,018.0
- Lot Acres
- 0.23 Acres
- Pool Info
- None
- Kitchen
- Disposal, Microwave, Refrigerator, Gas Water Heater, ENERGY STAR Qualified Appliances, Counter - Solid Surface, Eat In Kitchen, Garbage Disposal
- Cooling
- No Air Conditioning
- Disclosures
- Shopping Cntr Nearby
- Entry Level
- Exterior Details
- Backyard, Back Yard, Front Yard, Low Maintenance, Storage Area
- Flooring
- Laminate, Linoleum
- Foundation
- Fire Place
- None
- Heating
- Natural Gas, Central
- Laundry
- Gas Dryer Hookup, Laundry Room, Inside
- Main Level
- Main Entry
- Views
- Bay, Hills
- Possession
- Negotiable, Tenant's Rights
- Architectural Style
- Farm House
- Non-Master Bathroom Includes
- Shower Over Tub, Tub, Fiberglass
- Construction Status
- Existing
- Additional Miscellaneous Features
- Backyard, Back Yard, Front Yard, Low Maintenance, Storage Area
- Location
- Sloped Up, Front Yard
- Pets
- Yes
- Roof
- Composition Shingles, Composition
- Water and Sewer
- Public
- Fee
- Unavailable
MLS and other Information regarding properties for sale as shown in Theo have been obtained from various sources such as sellers, public records, agents and other third parties. This information may relate to the condition of the property, permitted or unpermitted uses, zoning, square footage, lot size/acreage or other matters affecting value or desirability. Unless otherwise indicated in writing, neither brokers, agents nor Theo have verified, or will verify, such information. If any such information is important to buyer in determining whether to buy, the price to pay or intended use of the property, buyer is urged to conduct their own investigation with qualified professionals, satisfy themselves with respect to that information, and to rely solely on the results of that investigation.
School data provided by GreatSchools. School service boundaries are intended to be used as reference only. To verify enrollment eligibility for a property, contact the school directly.
