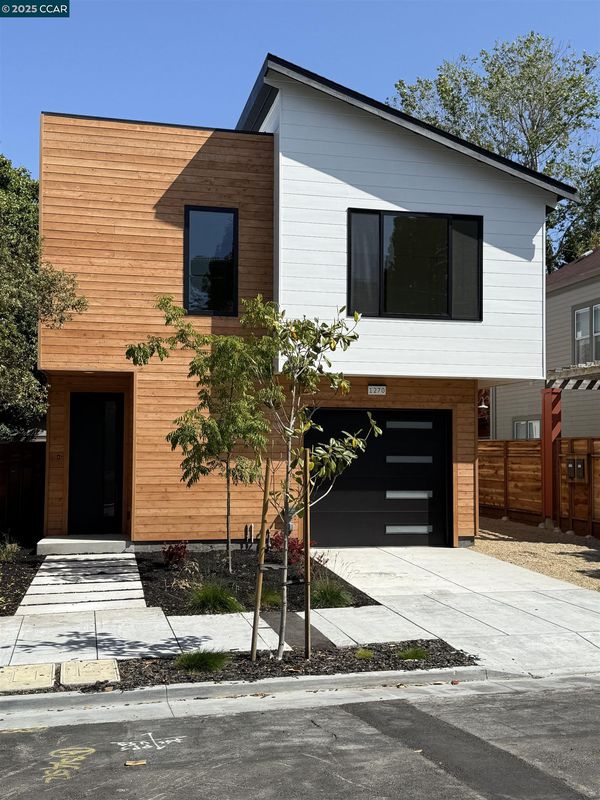
$1,299,000
1,477
SQ FT
$879
SQ/FT
1270 64th St
@ San Pablo Ave. - Emeryville
- 3 Bed
- 2.5 (2/1) Bath
- 1 Park
- 1,477 sqft
- Emeryville
-

A rare blend of design, location, and lifestyle – own 1 of 2 newly constructed condos designed by the renowned Baran Studio Architecture. (See MLS # 41106214 for details about the detached rear condo at 1270A 64th St). These 2 condos share no walls, offering privacy and coveted ground-level access in one of the East Bay’s most vibrant neighborhoods. Completed in 2025, this contemporary masterpiece blends modern elegance with premium finishes, elegant 8 foot doors, high ceilings, and windows that flood the space with natural light. This bright and airy feeling combined with an open-concept layout offers the perfect blend of comfort, privacy, and serenity. Experience the best of indoor-outdoor living while entertaining or relaxing on the private patio. This urban oasis embraces sustainability with an eco-friendly footprint, including solar panels, tankless water heater, and hydronic radiant floor heating. Enjoy unparalleled access to everything Berkeley and Emeryville has to offer – just minutes from many restaurant, shopping and entertainment options. With a Walk Score of 94, this location is a paradise for walkers or bikers. Convenient transportation options such as the Emery Go-Round shuttles, BART, Amtrak, AC Transit, and other transit lines makes commuting a breeze.
- Current Status
- Active - Coming Soon
- Original Price
- $1,299,000
- List Price
- $1,299,000
- On Market Date
- Jul 26, 2025
- Property Type
- Detached
- D/N/S
- Emeryville
- Zip Code
- 94608
- MLS ID
- 41106212
- APN
- Year Built
- 2025
- Stories in Building
- 2
- Possession
- Close Of Escrow
- Data Source
- MAXEBRDI
- Origin MLS System
- CONTRA COSTA
Aspire Berkley Maynard Academy
Charter K-8 Elementary
Students: 587 Distance: 0.2mi
Yu Ming Charter School
Charter K-8
Students: 445 Distance: 0.3mi
Pacific Rim International
Private K-6 Elementary, Coed
Students: 74 Distance: 0.5mi
Ecole Bilingue de Berkeley
Private PK-8 Elementary, Nonprofit
Students: 500 Distance: 0.6mi
Global Montessori International School
Private K-2
Students: 6 Distance: 0.6mi
Anna Yates Elementary School
Public K-8 Elementary
Students: 534 Distance: 0.7mi
- Bed
- 3
- Bath
- 2.5 (2/1)
- Parking
- 1
- Attached, Int Access From Garage, Garage Door Opener
- SQ FT
- 1,477
- SQ FT Source
- Builder
- Pool Info
- None
- Kitchen
- Dishwasher, Gas Range, Refrigerator, Tankless Water Heater, Gas Range/Cooktop
- Cooling
- No Air Conditioning, Other, See Remarks
- Disclosures
- None
- Entry Level
- Exterior Details
- Sprinklers Automatic
- Flooring
- Tile, Engineered Wood
- Foundation
- Fire Place
- None
- Heating
- Other, See Remarks
- Laundry
- Hookups Only, Laundry Closet
- Upper Level
- 3 Bedrooms, 2 Baths
- Main Level
- 0.5 Bath, Main Entry
- Possession
- Close Of Escrow
- Architectural Style
- Contemporary, Modern/High Tech
- Non-Master Bathroom Includes
- Updated Baths
- Construction Status
- New Construction
- Additional Miscellaneous Features
- Sprinklers Automatic
- Location
- 2 Houses / 1 Lot
- Roof
- Other, Flat, See Remarks, Shingle
- Water and Sewer
- Public
- Fee
- $0
MLS and other Information regarding properties for sale as shown in Theo have been obtained from various sources such as sellers, public records, agents and other third parties. This information may relate to the condition of the property, permitted or unpermitted uses, zoning, square footage, lot size/acreage or other matters affecting value or desirability. Unless otherwise indicated in writing, neither brokers, agents nor Theo have verified, or will verify, such information. If any such information is important to buyer in determining whether to buy, the price to pay or intended use of the property, buyer is urged to conduct their own investigation with qualified professionals, satisfy themselves with respect to that information, and to rely solely on the results of that investigation.
School data provided by GreatSchools. School service boundaries are intended to be used as reference only. To verify enrollment eligibility for a property, contact the school directly.



