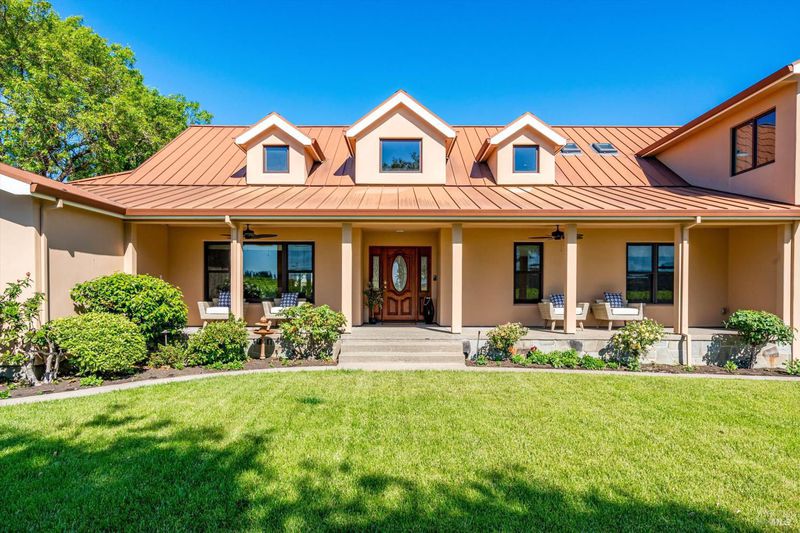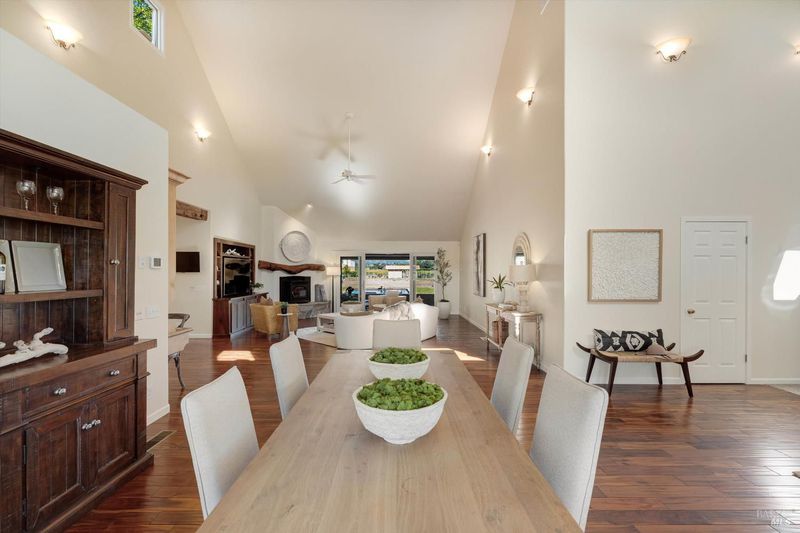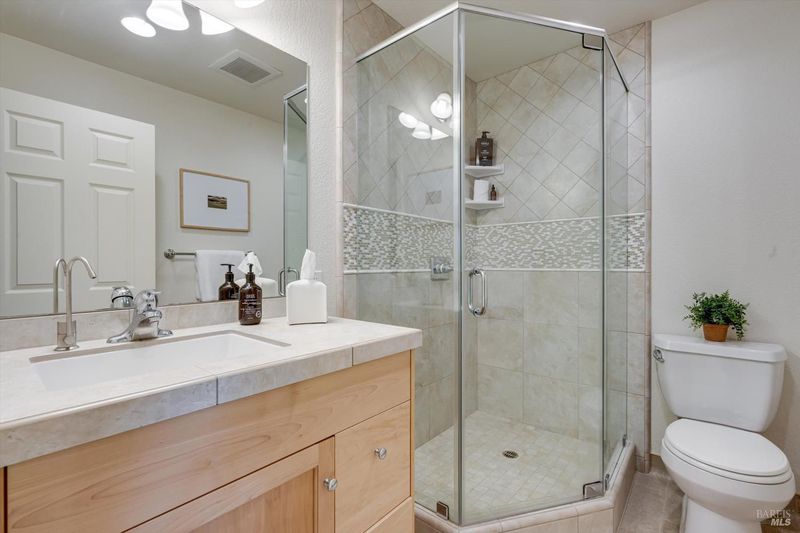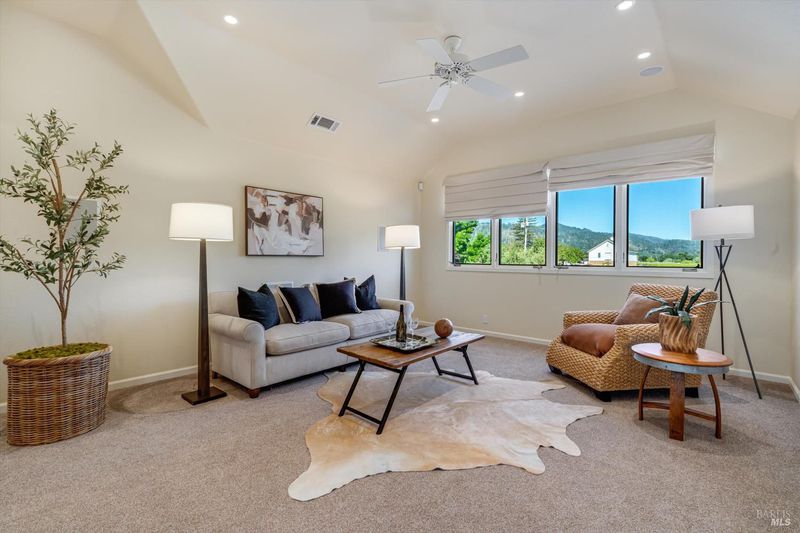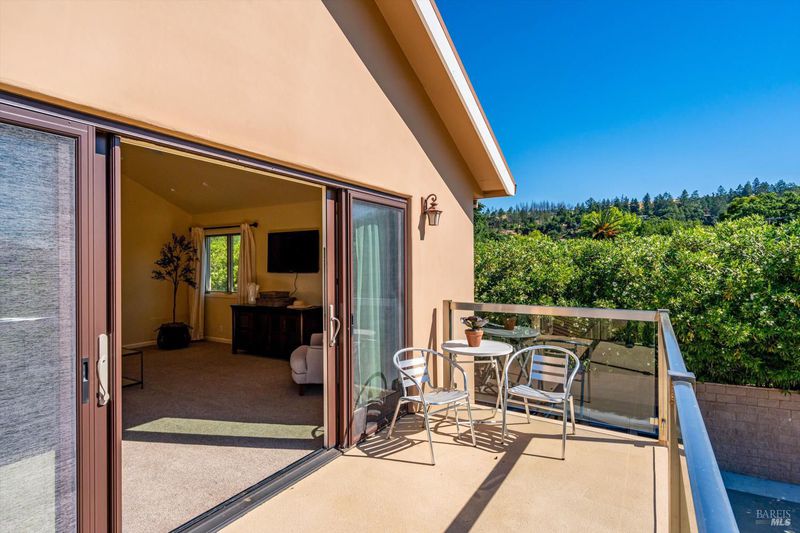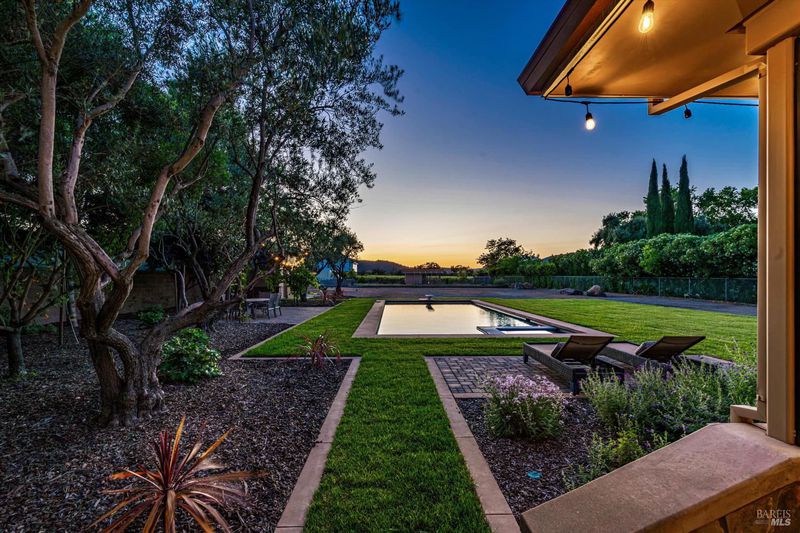
$5,000,000
4,789
SQ FT
$1,044
SQ/FT
466 Pratt Avenue
@ Silverado Trail - St. Helena
- 4 Bed
- 5 (4/1) Bath
- 10 Park
- 4,789 sqft
- St. Helena
-

Welcome to your serene escape on the Valley floor in the heart of St. Helena. This exquisite 4-bedroom, 4.5-bathroom home spans an impressive 4,789 square feet, offering a seamless blend of elegance and comfort. Step inside to be greeted by high ceilings and a generous great room, creating an open and inviting atmosphere. The gourmet kitchen, complete with a central island, is perfect for culinary adventures, while the adjacent dining area is ideal for entertaining guests. The home features a luxurious primary suite with a private balcony, walk-in closet, and a spa-like bathroom equipped with a steam shower and Jacuzzi tub, providing a personal oasis. Each additional bedroom offers ample space and privacy, with en-suite bathrooms enhancing convenience. Enhancing your living experience are modern amenities including central air conditioning, central heating, and a whole-home sound system. For those who enjoy the outdoors, the below-ground pool and expansive patio spaces offer endless relaxation opportunities. Whether cozying up by the fireplace on chilly evenings or enjoying the vibrant St. Helena sunsets from your balcony, this home caters to every lifestyle need. Approved ADU plans are available.
- Days on Market
- 1 day
- Current Status
- Active
- Original Price
- $5,000,000
- List Price
- $5,000,000
- On Market Date
- May 23, 2025
- Property Type
- Single Family Residence
- Area
- St. Helena
- Zip Code
- 94574
- MLS ID
- 325048040
- APN
- 009-560-021-000
- Year Built
- 1954
- Stories in Building
- Unavailable
- Possession
- Close Of Escrow
- Data Source
- BAREIS
- Origin MLS System
Robert Louis Stevenson Intermediate School
Public 6-8 Middle
Students: 270 Distance: 0.8mi
Saint Helena Elementary School
Public 3-5 Elementary
Students: 241 Distance: 0.9mi
St. Helena Catholic School
Private PK-8 Elementary, Religious, Coed
Students: 84 Distance: 1.0mi
The Young School
Private 1-6 Montessori, Elementary, Coed
Students: 25 Distance: 1.1mi
St. Helena Montessori - School and Farm
Private PK-8 Montessori, Elementary, Religious, Coed
Students: 203 Distance: 1.2mi
Saint Helena High School
Public 9-12 Secondary
Students: 497 Distance: 1.5mi
- Bed
- 4
- Bath
- 5 (4/1)
- Double Sinks, Steam, Tile
- Parking
- 10
- 24'+ Deep Garage, Boat Storage, Garage Door Opener, RV Possible, Tandem Garage, Workshop in Garage
- SQ FT
- 4,789
- SQ FT Source
- Assessor Auto-Fill
- Lot SQ FT
- 43,560.0
- Lot Acres
- 1.0 Acres
- Pool Info
- Pool/Spa Combo
- Kitchen
- Granite Counter, Island, Island w/Sink, Pantry Closet, Skylight(s)
- Cooling
- Ceiling Fan(s), Central, Other
- Dining Room
- Dining/Living Combo
- Living Room
- Cathedral/Vaulted, Great Room, View
- Flooring
- Carpet, Vinyl, Wood
- Fire Place
- Pellet Stove
- Heating
- Central, Fireplace(s), Pellet Stove
- Laundry
- Cabinets, Dryer Included, Inside Area, Washer Included
- Upper Level
- Bedroom(s), Loft, Primary Bedroom
- Main Level
- Bedroom(s), Dining Room, Full Bath(s), Garage, Kitchen, Living Room, Primary Bedroom
- Views
- Mountains, Valley, Vineyard
- Possession
- Close Of Escrow
- Architectural Style
- Mediterranean, Traditional
- Fee
- $0
MLS and other Information regarding properties for sale as shown in Theo have been obtained from various sources such as sellers, public records, agents and other third parties. This information may relate to the condition of the property, permitted or unpermitted uses, zoning, square footage, lot size/acreage or other matters affecting value or desirability. Unless otherwise indicated in writing, neither brokers, agents nor Theo have verified, or will verify, such information. If any such information is important to buyer in determining whether to buy, the price to pay or intended use of the property, buyer is urged to conduct their own investigation with qualified professionals, satisfy themselves with respect to that information, and to rely solely on the results of that investigation.
School data provided by GreatSchools. School service boundaries are intended to be used as reference only. To verify enrollment eligibility for a property, contact the school directly.
