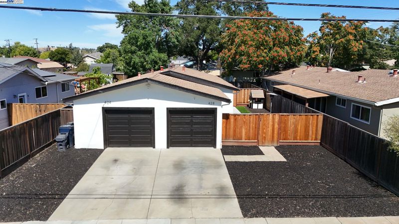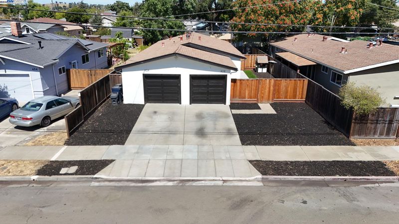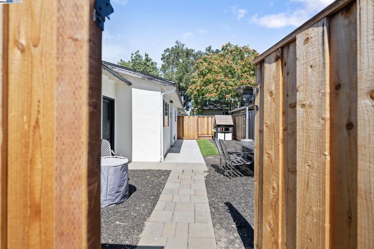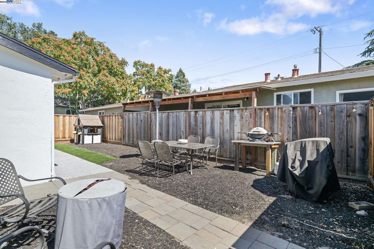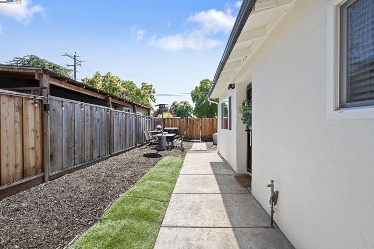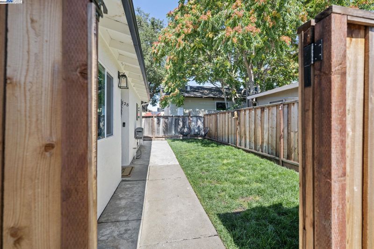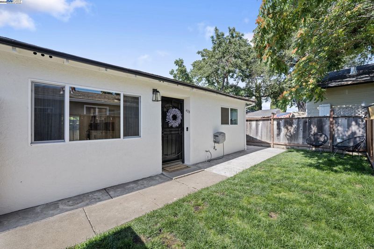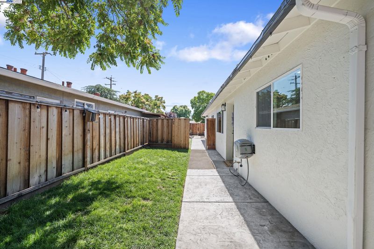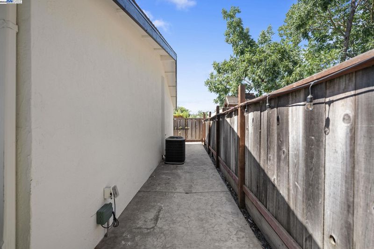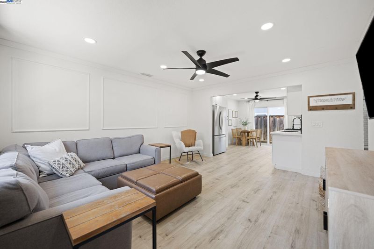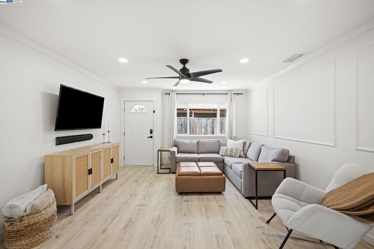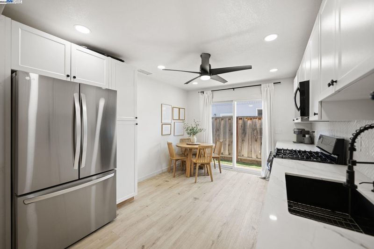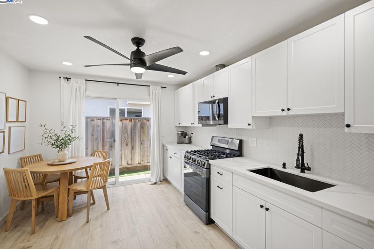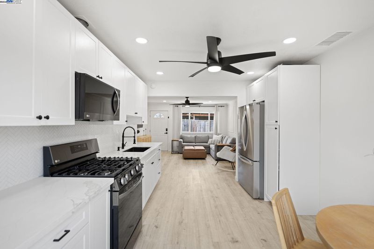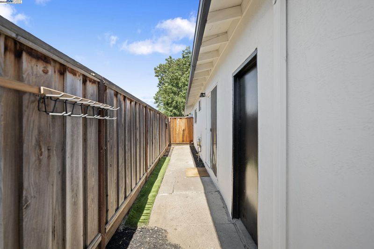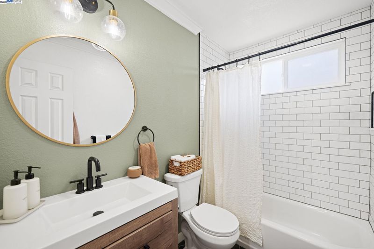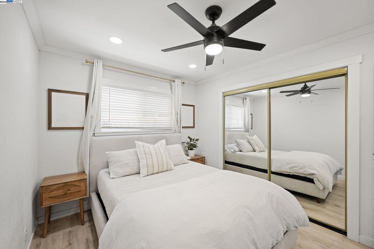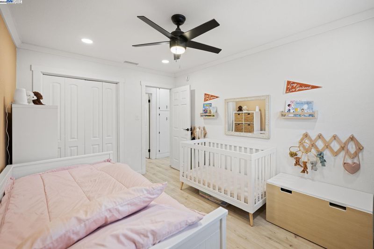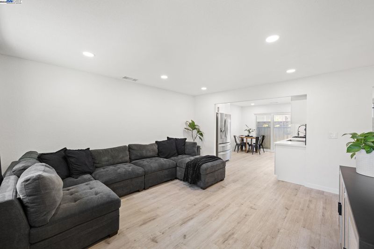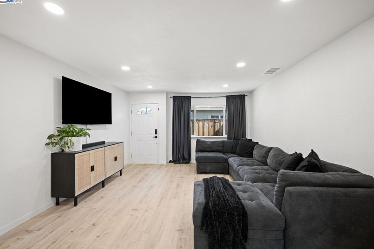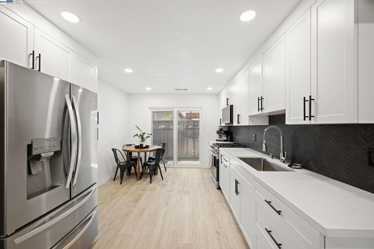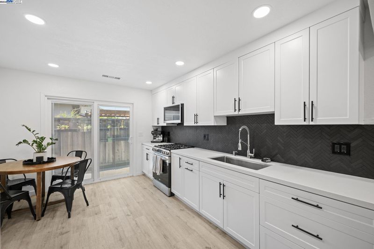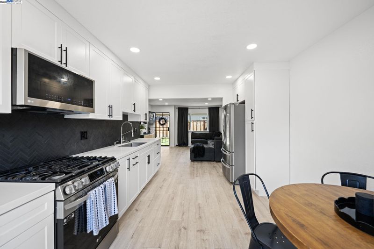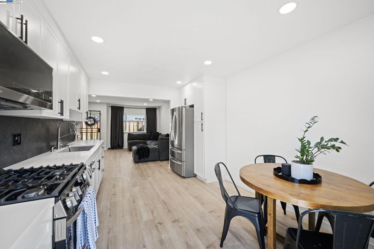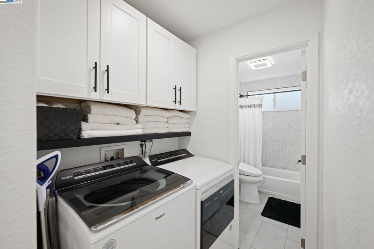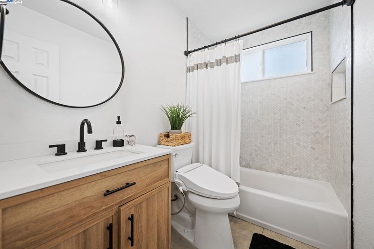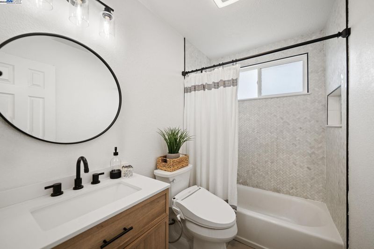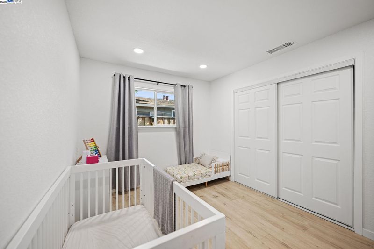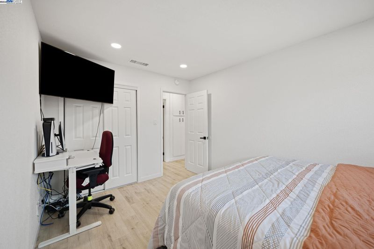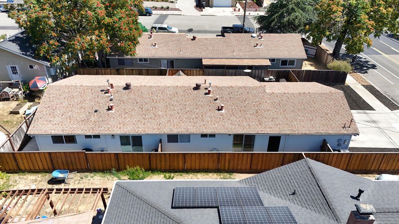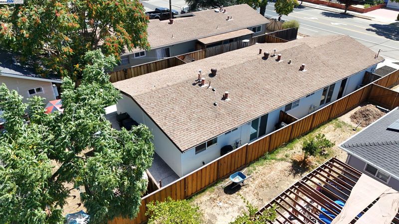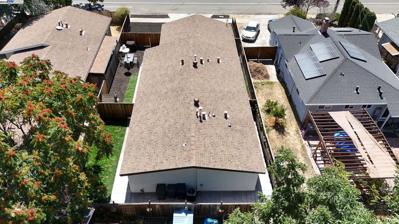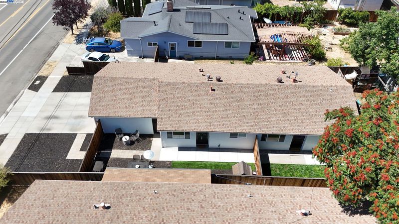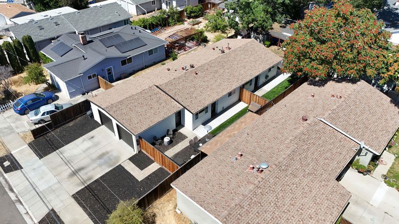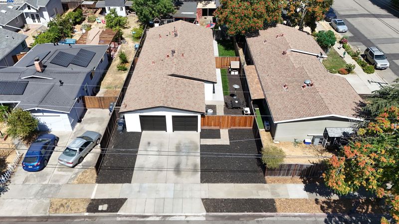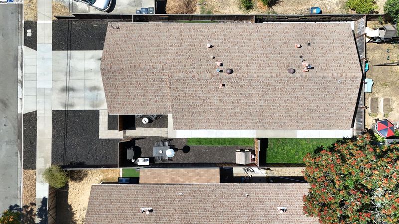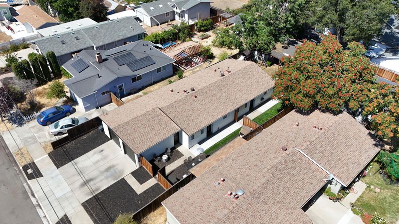
$1,099,000
1,620
SQ FT
$678
SQ/FT
428 N P St
@ Railroad Ave - Livermore
- 4 Bed
- 2 Bath
- 2 Park
- 1,620 sqft
- Livermore
-

Opportunity knocks with this charming and updated duplex located at 428 N P Street, just minutes from vibrant Downtown Livermore! Each unit features 2 bedrooms and 1 bathroom, offering comfortable living with excellent income potential. Whether you're an investor or looking for a smart way to offset your mortgage, this property checks all the boxes. Both units have been tastefully updated and are truly move-in ready—featuring remodeled kitchens and bathrooms, new fencing, and thoughtful modern touches throughout. Each unit includes in-unit laundry for added convenience, along with a tankless water heater to boost energy efficiency. With separate entrances and generous living space, this setup is ideal for tenants, extended family, or multi-generational living. Enjoy the best of both worlds: live in one unit and rent the other—or rent both for reliable cash flow. The property’s prime location places you near shopping, dining, top-rated schools, local parks, and Livermore’s award-winning wineries. Don’t miss this rare opportunity to own a versatile, income-producing property in one of the Bay Area’s most desirable and fast-growing communities!
- Current Status
- New
- Original Price
- $1,099,000
- List Price
- $1,099,000
- On Market Date
- Jul 26, 2025
- Property Type
- Detached
- D/N/S
- Livermore
- Zip Code
- 94551
- MLS ID
- 41106228
- APN
- 9823412
- Year Built
- 1966
- Stories in Building
- 1
- Possession
- Close Of Escrow
- Data Source
- MAXEBRDI
- Origin MLS System
- BAY EAST
Marylin Avenue Elementary School
Public K-5 Elementary
Students: 392 Distance: 0.4mi
Lawrence Elementary
Public K-5
Students: 357 Distance: 0.6mi
Junction Avenue K-8 School
Public K-8 Elementary
Students: 934 Distance: 0.6mi
Del Valle Continuation High School
Public 7-12 Continuation
Students: 111 Distance: 0.7mi
St. Michael Elementary School
Private K-8 Elementary, Religious, Coed
Students: 230 Distance: 0.8mi
Valley Montessori School
Private K-8 Montessori, Elementary, Coed
Students: 437 Distance: 0.8mi
- Bed
- 4
- Bath
- 2
- Parking
- 2
- Attached
- SQ FT
- 1,620
- SQ FT Source
- Assessor Auto-Fill
- Lot SQ FT
- 5,000.0
- Lot Acres
- 0.12 Acres
- Pool Info
- None
- Kitchen
- Gas Water Heater, Counter - Solid Surface
- Cooling
- Ceiling Fan(s)
- Disclosures
- Disclosure Package Avail
- Entry Level
- Exterior Details
- Back Yard, Front Yard
- Flooring
- Laminate
- Foundation
- Fire Place
- None
- Heating
- Wall Furnace
- Laundry
- In Unit
- Main Level
- 2 Bedrooms, 1 Bath
- Possession
- Close Of Escrow
- Architectural Style
- Contemporary
- Construction Status
- Existing
- Additional Miscellaneous Features
- Back Yard, Front Yard
- Location
- Rectangular Lot
- Roof
- Composition
- Water and Sewer
- Public
- Fee
- Unavailable
MLS and other Information regarding properties for sale as shown in Theo have been obtained from various sources such as sellers, public records, agents and other third parties. This information may relate to the condition of the property, permitted or unpermitted uses, zoning, square footage, lot size/acreage or other matters affecting value or desirability. Unless otherwise indicated in writing, neither brokers, agents nor Theo have verified, or will verify, such information. If any such information is important to buyer in determining whether to buy, the price to pay or intended use of the property, buyer is urged to conduct their own investigation with qualified professionals, satisfy themselves with respect to that information, and to rely solely on the results of that investigation.
School data provided by GreatSchools. School service boundaries are intended to be used as reference only. To verify enrollment eligibility for a property, contact the school directly.

