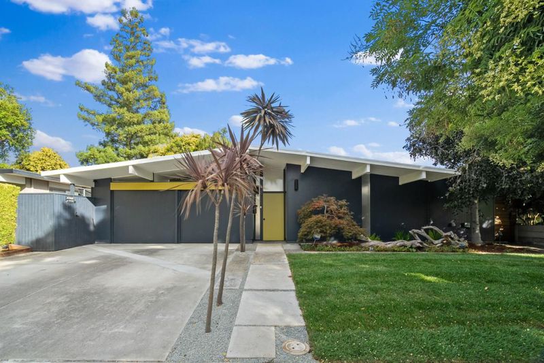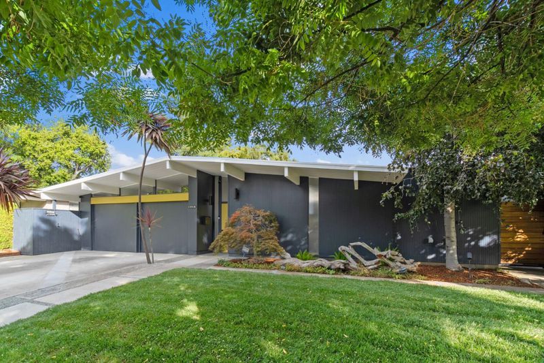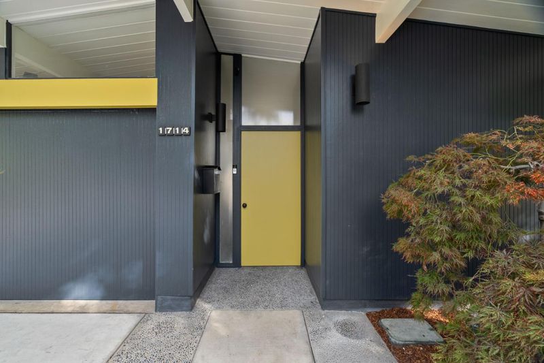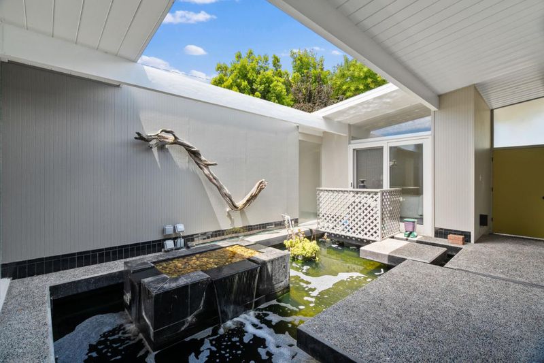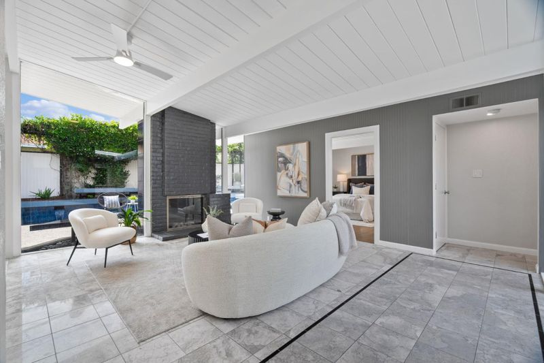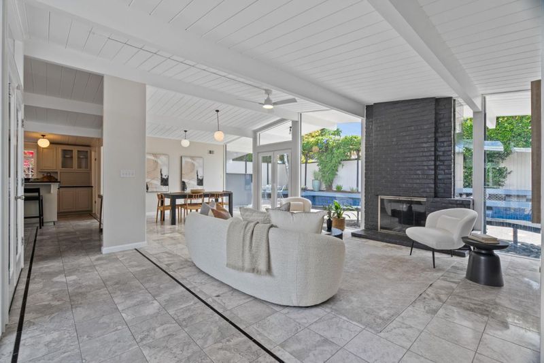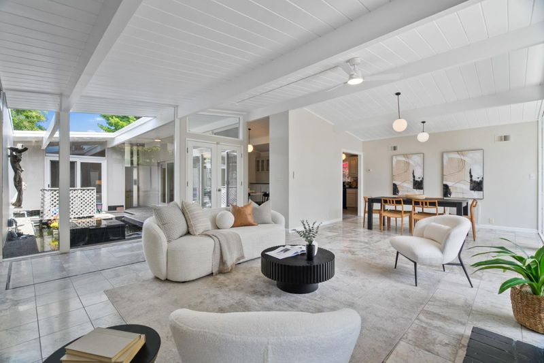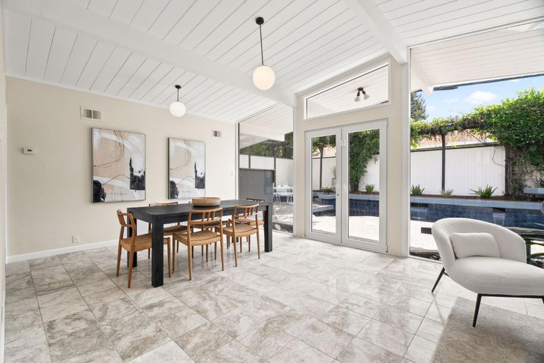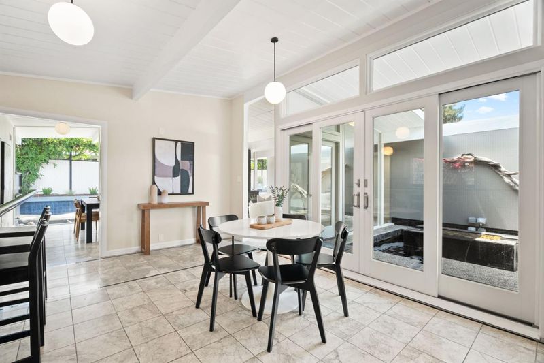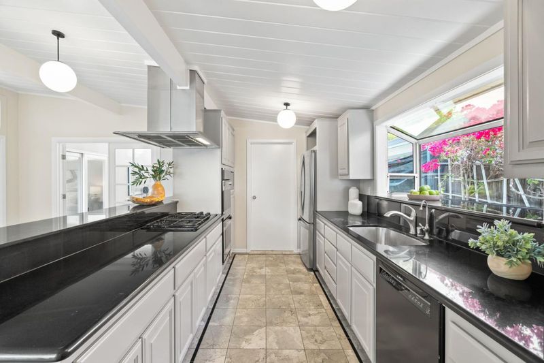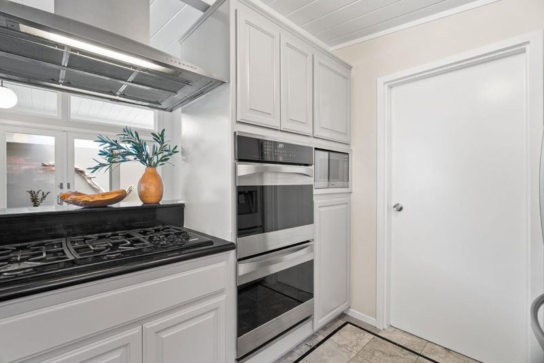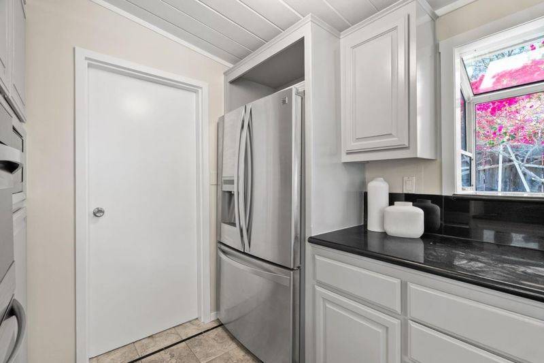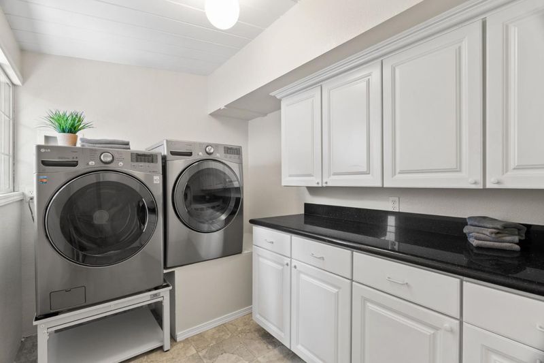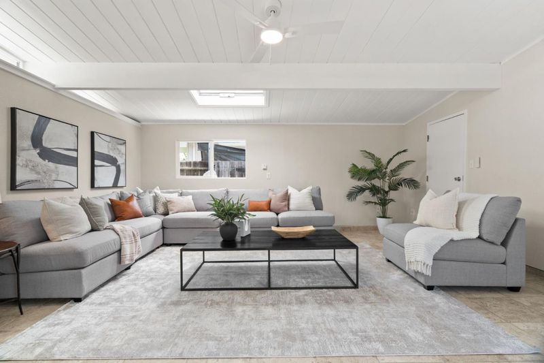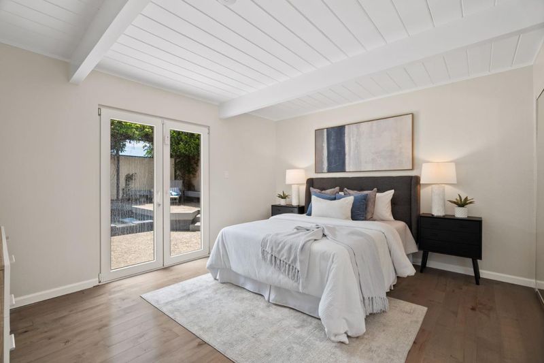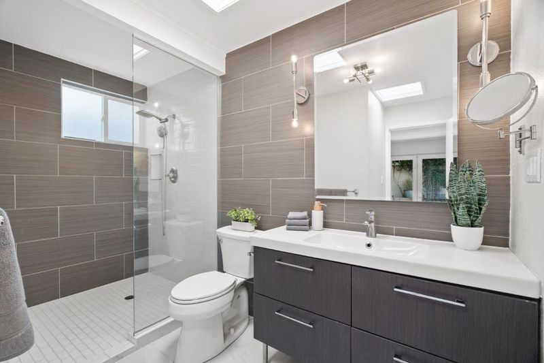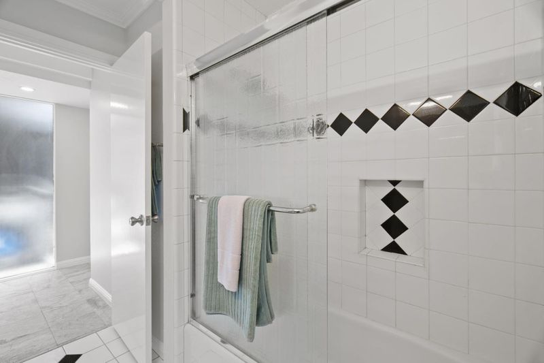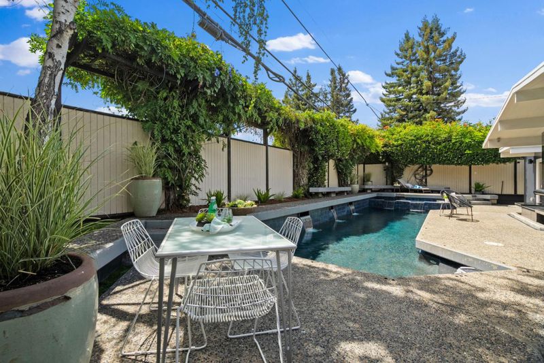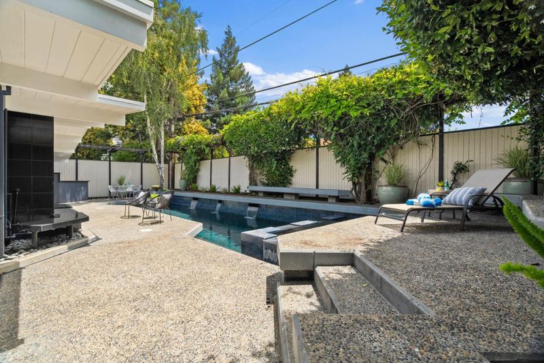
$1,969,000
1,622
SQ FT
$1,214
SQ/FT
1714 Hudson Drive
@ Meridian Ave - 10 - Willow Glen, San Jose
- 4 Bed
- 2 Bath
- 2 Park
- 1,622 sqft
- SAN JOSE
-

-
Sat Jul 26, 2:30 pm - 4:30 pm
-
Sun Jul 27, 2:30 pm - 4:30 pm
Tranquility extends throughout this Fairglen neighborhood Eichler home. The open air atrium centers around an epic koi pond with several 15+ year old koi fish, and water feature that instantly creates a soothing ambiance. The atrium provides multiple access points into the home creating flexibility and flow. The bright living & dining space features classic post and beam construction with pitched roofline, marble floors and gas fireplace. Floor to ceiling panels of glass provide views into the backyard where you'll find a black bottom pool & spa, built-in seating, outdoor fireplace and bar. The open concept kitchen features granite counters, stainless appliances, wood cabinets with lots of storage, breakfast bar plus spacious eating area. Separate laundry and pantry room off the kitchen, with a door to the side yard. The converted garage is currently offered as a bonus room, but can be converted back if desired. The primary bedroom has its own access to the backyard via European double pane tilt/swing glass doors and updated bath. Central forced air heating and updated 200amp electrical panel. Booksin Elementary. Idyllic location walk to Doerr Park with tennis & pickleball courts, basketball court, baseball field, playground and picnic areas, as well as popular Park Wilshire Pool
- Days on Market
- 2 days
- Current Status
- Active
- Original Price
- $1,969,000
- List Price
- $1,969,000
- On Market Date
- Jul 24, 2025
- Property Type
- Single Family Home
- Area
- 10 - Willow Glen
- Zip Code
- 95124
- MLS ID
- ML82015728
- APN
- 442-26-021
- Year Built
- 1962
- Stories in Building
- 1
- Possession
- Unavailable
- Data Source
- MLSL
- Origin MLS System
- MLSListings, Inc.
Willow Vale Christian Children
Private PK-12 Combined Elementary And Secondary, Religious, Coed
Students: NA Distance: 0.2mi
St. Christopher Elementary School
Private K-8 Elementary, Religious, Coed
Students: 627 Distance: 0.6mi
Bagby Elementary School
Public K-5 Elementary
Students: 511 Distance: 0.6mi
Grace Christian School
Private K-6 Elementary, Religious, Nonprofit
Students: 11 Distance: 0.7mi
Presentation High School
Private 9-12 Secondary, Religious, All Female
Students: 750 Distance: 0.7mi
Glory of Learning
Private 4-9 Coed
Students: NA Distance: 0.8mi
- Bed
- 4
- Bath
- 2
- Double Sinks, Outside Access, Primary - Stall Shower(s), Shower over Tub - 1
- Parking
- 2
- Other
- SQ FT
- 1,622
- SQ FT Source
- Unavailable
- Lot SQ FT
- 6,000.0
- Lot Acres
- 0.137741 Acres
- Pool Info
- Pool - Black Bottom, Pool - Heated, Pool - In Ground, Pool - Sweep, Pool / Spa Combo, Spa - Gas
- Kitchen
- Cooktop - Gas, Countertop - Granite, Dishwasher, Hood Over Range, Microwave, Oven - Double, Pantry, Refrigerator
- Cooling
- Ceiling Fan
- Dining Room
- Breakfast Bar, Dining Area in Living Room, Eat in Kitchen
- Disclosures
- Natural Hazard Disclosure
- Family Room
- Other
- Flooring
- Tile, Other
- Foundation
- Concrete Slab
- Fire Place
- Gas Burning, Living Room, Outside
- Heating
- Central Forced Air, Heating - 2+ Zones
- Laundry
- In Utility Room, Washer / Dryer
- Architectural Style
- Eichler
- Fee
- Unavailable
MLS and other Information regarding properties for sale as shown in Theo have been obtained from various sources such as sellers, public records, agents and other third parties. This information may relate to the condition of the property, permitted or unpermitted uses, zoning, square footage, lot size/acreage or other matters affecting value or desirability. Unless otherwise indicated in writing, neither brokers, agents nor Theo have verified, or will verify, such information. If any such information is important to buyer in determining whether to buy, the price to pay or intended use of the property, buyer is urged to conduct their own investigation with qualified professionals, satisfy themselves with respect to that information, and to rely solely on the results of that investigation.
School data provided by GreatSchools. School service boundaries are intended to be used as reference only. To verify enrollment eligibility for a property, contact the school directly.
