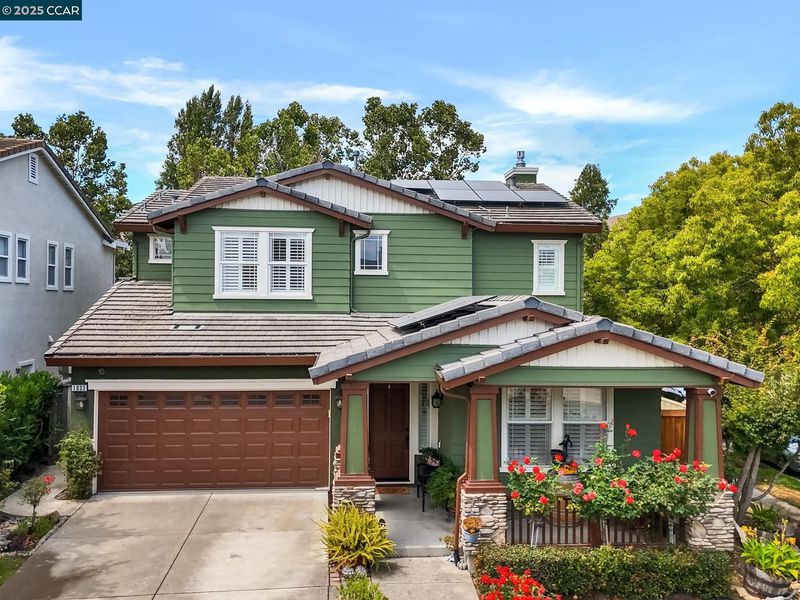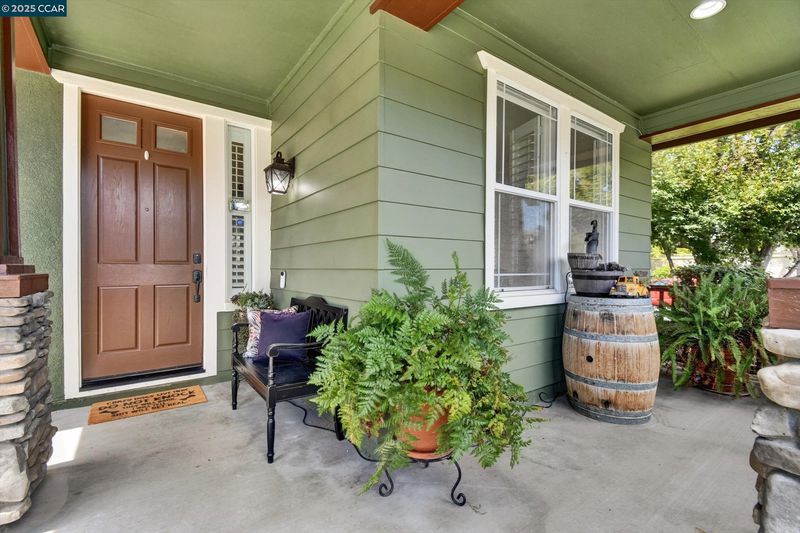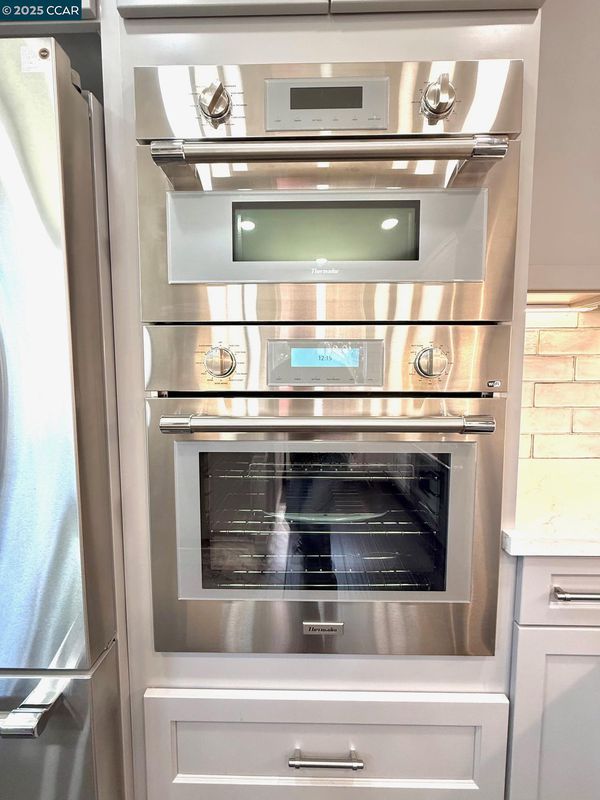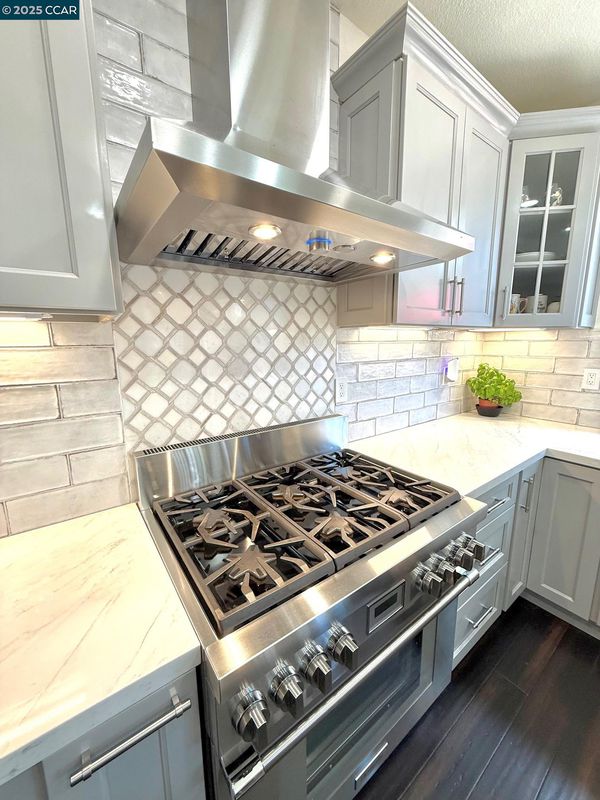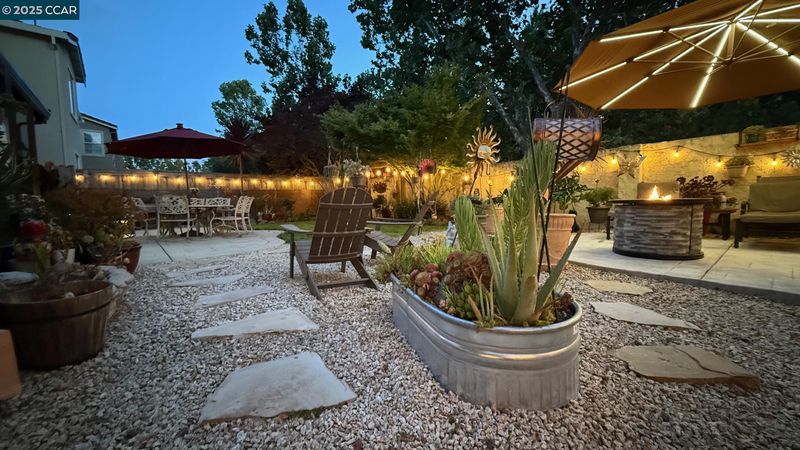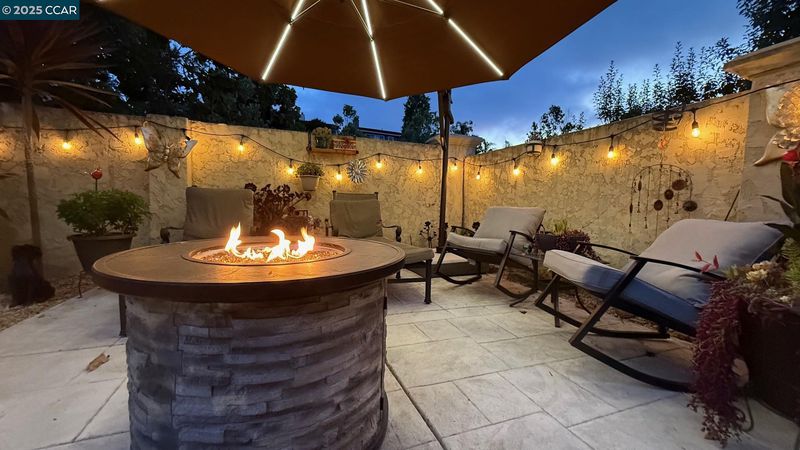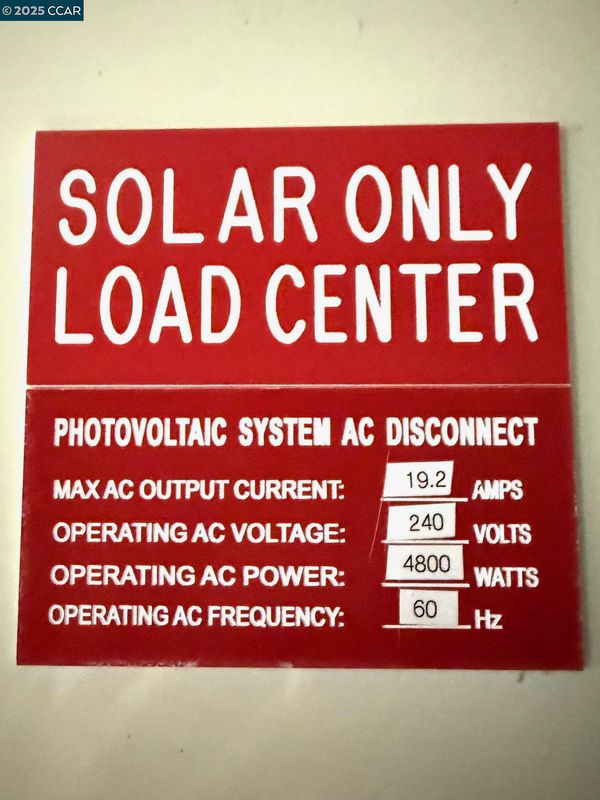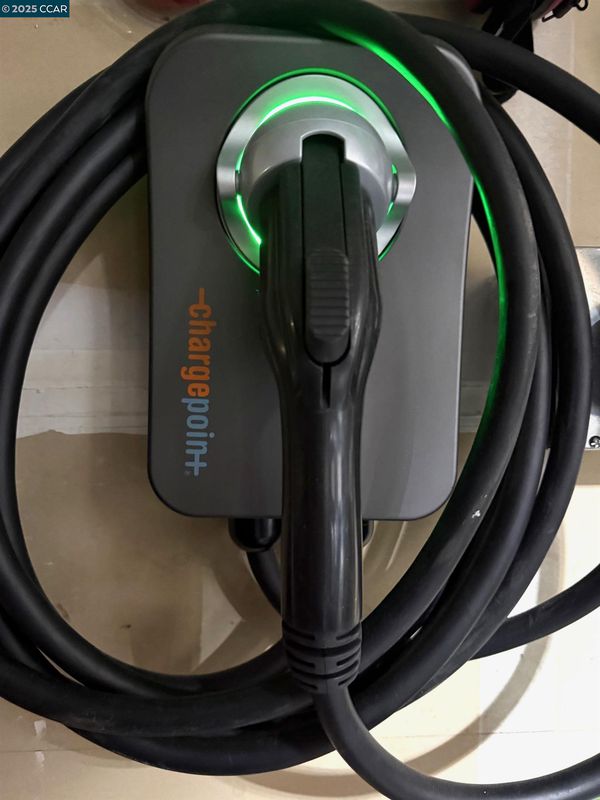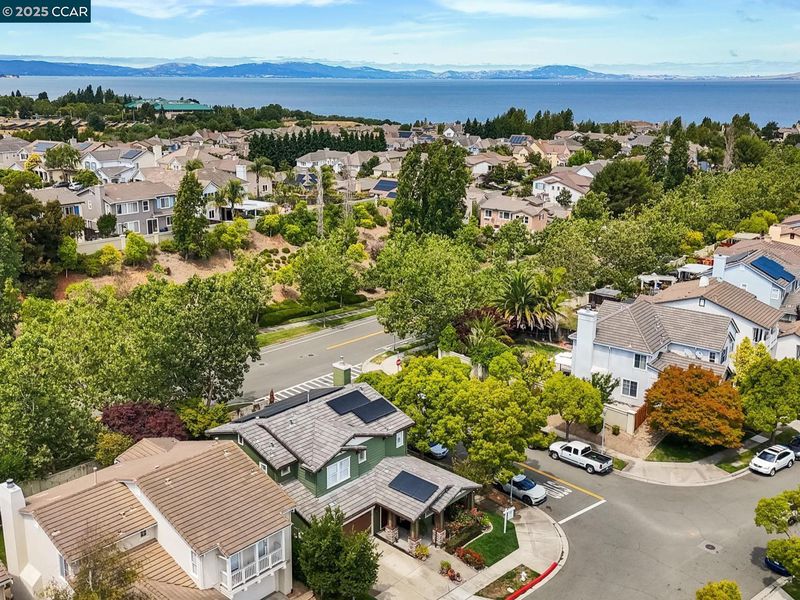
$995,000
2,274
SQ FT
$438
SQ/FT
1033 LANTERN BAY
@ BOWSPIRIT - Victoria By The Bay, Hercules
- 4 Bed
- 3 Bath
- 2 Park
- 2,274 sqft
- Hercules
-

-
Sun Jul 27, 2:00 pm - 6:00 pm
JOIN US FOR THE 1ST OPEN HOUSE!
PLEASE JOIN US FOR A "SOFT LAUNCH" OF THIS MARVELOUS VICTORIA BY THE BAY "WEST" ("The Water Side") OPEN HOME SUNDAY 7/27 FROM 2:00 - 6:00 PM. A stylish, contemporary 4-BEDROOM, 3-BATH residence featuring 1-BED/BATH on 1ST FLOOR is loaded with ALL THE UPDATES today's discerning homebuyer could ask for: new CUSTOM HI-END CHEF'S KITCHEN, Green SOLAR ENERGY (paid-for), EV CHARGING station, WI-FI controlled Climate systems, brand-new MASTER SUITE BATHROOM, new laminate WOOD FLOORING, PLANTATION SHUTTERS, and so much more! Add in an extremely versatile floor plan, a PREMIUM CORNER LOT, an Entertainer's DREAM BACKYARD and close proximity to San Francisco, the culmination of such unique and distinctive features truly makes this property a STAND-OUT and exemplifies Upscale yet Affordable Bay Area Living at its best! Hurry - don’t miss this one...
- Current Status
- New
- Original Price
- $995,000
- List Price
- $995,000
- On Market Date
- Jul 26, 2025
- Property Type
- Detached
- D/N/S
- Victoria By The Bay
- Zip Code
- 94547
- MLS ID
- 41106205
- APN
- 4046000016
- Year Built
- 2003
- Stories in Building
- 2
- Possession
- Close Of Escrow, See Remarks
- Data Source
- MAXEBRDI
- Origin MLS System
- CONTRA COSTA
Rodeo Hills Elementary School
Public K-5 Elementary
Students: 654 Distance: 0.3mi
St. Patrick School
Private PK-8 Elementary, Religious, Coed
Students: 387 Distance: 0.4mi
King's Academy
Private K-12
Students: 16 Distance: 0.9mi
Ohlone Elementary School
Public K-5 Elementary
Students: 450 Distance: 1.4mi
Lupine Hills Elementary School
Public K-5 Elementary
Students: 419 Distance: 1.6mi
Collins Elementary School
Public K-6 Elementary
Students: 305 Distance: 2.0mi
- Bed
- 4
- Bath
- 3
- Parking
- 2
- Attached, Electric Vehicle Charging Station(s), Garage Door Opener
- SQ FT
- 2,274
- SQ FT Source
- Public Records
- Lot SQ FT
- 5,444.0
- Lot Acres
- 0.13 Acres
- Pool Info
- None
- Kitchen
- Dishwasher, Plumbed For Ice Maker, Microwave, Oven, Range, Self Cleaning Oven, Dryer, Washer, Gas Water Heater, ENERGY STAR Qualified Appliances, 220 Volt Outlet, Breakfast Bar, Counter - Solid Surface, Stone Counters, Disposal, Ice Maker Hookup, Kitchen Island, Oven Built-in, Pantry, Range/Oven Built-in, Self-Cleaning Oven, Updated Kitchen
- Cooling
- Ceiling Fan(s), Central Air
- Disclosures
- Architectural Apprl Req, Easements, Other - Call/See Agent
- Entry Level
- Exterior Details
- Back Yard, Dog Run, Front Yard, Side Yard
- Flooring
- Hardwood Flrs Throughout, Laminate, Engineered Wood
- Foundation
- Fire Place
- Family Room, Gas Starter, Gas Piped
- Heating
- Zoned, Fireplace Insert
- Laundry
- 220 Volt Outlet, Dryer, Laundry Room, Washer
- Upper Level
- 3 Bedrooms, Primary Bedrm Suite - 1, Loft, Other
- Main Level
- 1 Bedroom, 1 Bath, No Steps to Entry, Main Entry
- Possession
- Close Of Escrow, See Remarks
- Architectural Style
- Traditional
- Non-Master Bathroom Includes
- Shower Over Tub, Updated Baths
- Construction Status
- Existing
- Additional Miscellaneous Features
- Back Yard, Dog Run, Front Yard, Side Yard
- Location
- Corner Lot, Level, Premium Lot, Front Yard
- Roof
- Tile
- Water and Sewer
- Public
- Fee
- $87
MLS and other Information regarding properties for sale as shown in Theo have been obtained from various sources such as sellers, public records, agents and other third parties. This information may relate to the condition of the property, permitted or unpermitted uses, zoning, square footage, lot size/acreage or other matters affecting value or desirability. Unless otherwise indicated in writing, neither brokers, agents nor Theo have verified, or will verify, such information. If any such information is important to buyer in determining whether to buy, the price to pay or intended use of the property, buyer is urged to conduct their own investigation with qualified professionals, satisfy themselves with respect to that information, and to rely solely on the results of that investigation.
School data provided by GreatSchools. School service boundaries are intended to be used as reference only. To verify enrollment eligibility for a property, contact the school directly.
