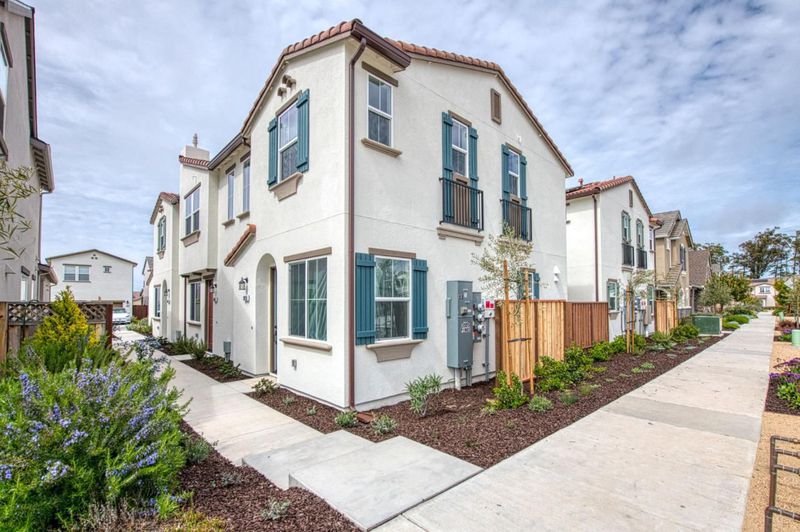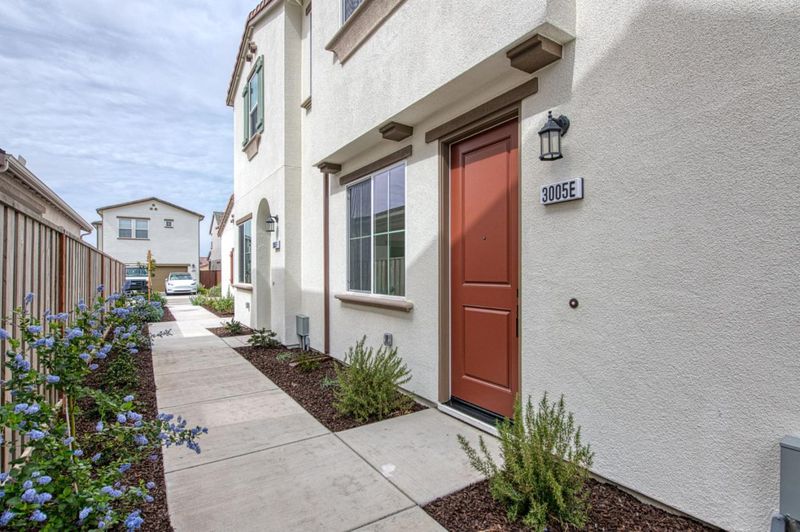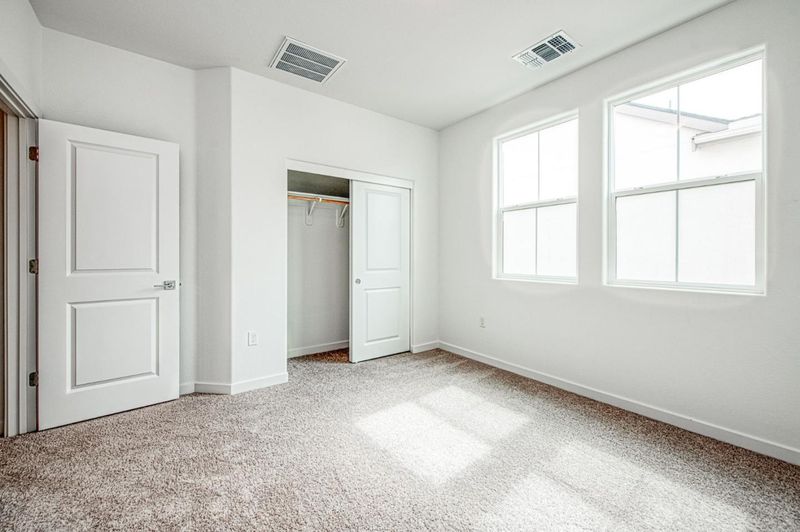
$438,000
957
SQ FT
$458
SQ/FT
451 Weldon Way, #D
@ Marina Heights - 91 - Upper Carmel, Marina
- 2 Bed
- 2 (1/1) Bath
- 1 Park
- 957 sqft
- MARINA
-

**Limited time promotion** Washer/Dryer, Refrigerator and Blinds included! Join the beach life! This is a Sea Haven Workforce income Townhome listing for 115 D and potential buyers must qualify for this program through the BMR program with the City of Marina. Income requirements apply. Once on City of Marina, click on BMR then down to complete survey on link if interested. Prequalification with the affiliated lender for Sea Haven is required. This 2 story townhome/condominium plan comes with a spacious living room that is open in to the kitchen. 2 bedrooms and 1 and 1/2 bathrooms. Laundry area electric A/C and Heat included. along with granite counter tops in the kitchen. Vinyl floors and carpet. September 2025 closing. Don't miss this opportunity!
- Days on Market
- 2 days
- Current Status
- Active
- Original Price
- $438,000
- List Price
- $438,000
- On Market Date
- Jul 29, 2025
- Property Type
- Condominium
- Area
- 91 - Upper Carmel
- Zip Code
- 93933
- MLS ID
- ML82016304
- APN
- 031-293-025
- Year Built
- 2025
- Stories in Building
- Unavailable
- Possession
- Unavailable
- Data Source
- MLSL
- Origin MLS System
- MLSListings, Inc.
Marina High School
Public 9-12 Secondary
Students: 584 Distance: 0.5mi
J. C. Crumpton Elementary School
Public K-5 Elementary, Yr Round
Students: 470 Distance: 0.5mi
Marina Vista Elementary School
Public K-5 Elementary, Yr Round
Students: 448 Distance: 0.6mi
Los Arboles Middle School
Public 6-8 Middle, Yr Round
Students: 568 Distance: 0.9mi
Learning For Life Charter School
Charter 7-12 Secondary
Students: 128 Distance: 1.4mi
Ione Olson Elementary School
Public K-5 Elementary, Yr Round
Students: 360 Distance: 1.5mi
- Bed
- 2
- Bath
- 2 (1/1)
- Parking
- 1
- Detached Garage
- SQ FT
- 957
- SQ FT Source
- Unavailable
- Kitchen
- Countertop - Granite, Dishwasher, Oven Range - Electric, Refrigerator
- Cooling
- Central AC
- Dining Room
- Eat in Kitchen
- Disclosures
- Natural Hazard Disclosure
- Family Room
- Kitchen / Family Room Combo
- Foundation
- Concrete Slab
- Heating
- Central Forced Air
- Laundry
- Inside, Upper Floor, Washer / Dryer
- * Fee
- $255
- Name
- Riverside Management
- Phone
- 916-740-2462
- *Fee includes
- Maintenance - Common Area, Organized Activities, and Reserves
MLS and other Information regarding properties for sale as shown in Theo have been obtained from various sources such as sellers, public records, agents and other third parties. This information may relate to the condition of the property, permitted or unpermitted uses, zoning, square footage, lot size/acreage or other matters affecting value or desirability. Unless otherwise indicated in writing, neither brokers, agents nor Theo have verified, or will verify, such information. If any such information is important to buyer in determining whether to buy, the price to pay or intended use of the property, buyer is urged to conduct their own investigation with qualified professionals, satisfy themselves with respect to that information, and to rely solely on the results of that investigation.
School data provided by GreatSchools. School service boundaries are intended to be used as reference only. To verify enrollment eligibility for a property, contact the school directly.







