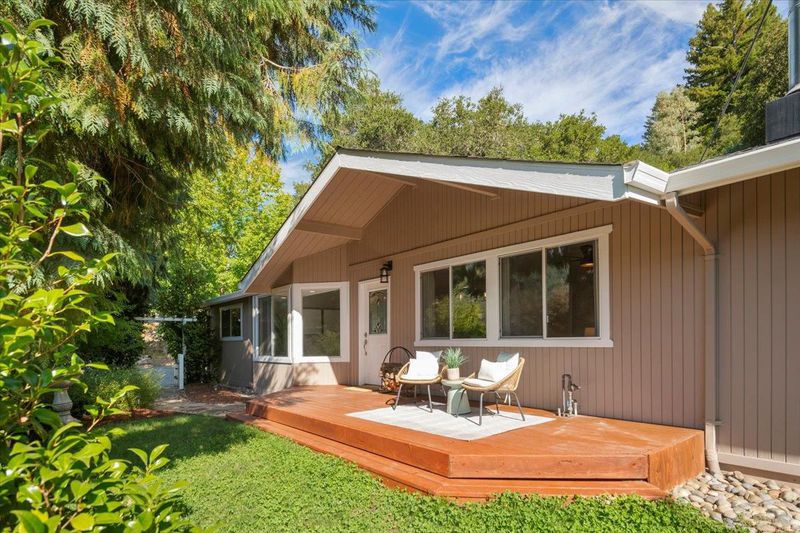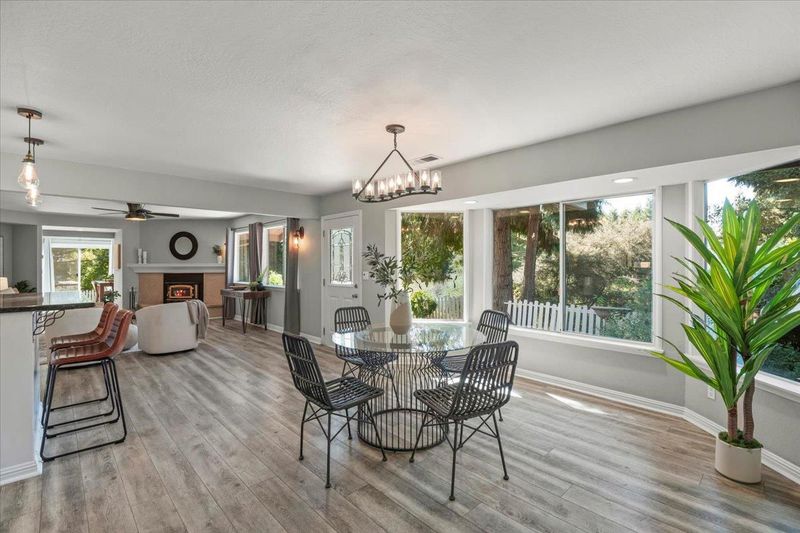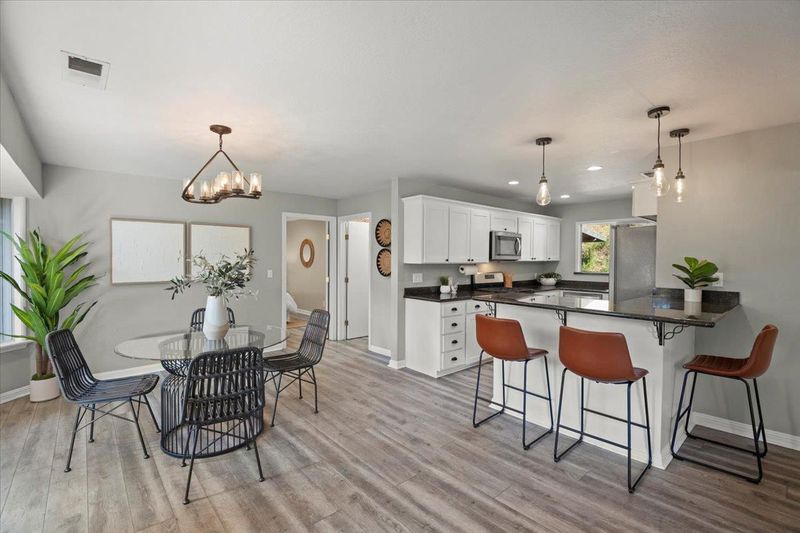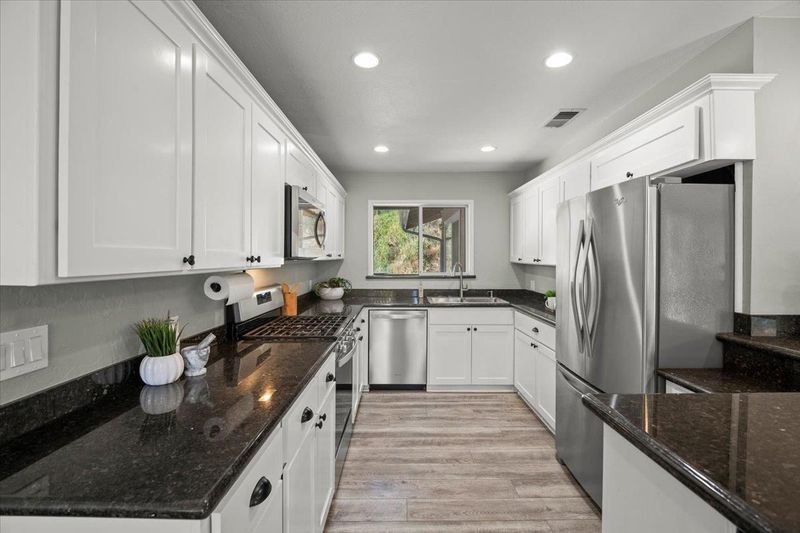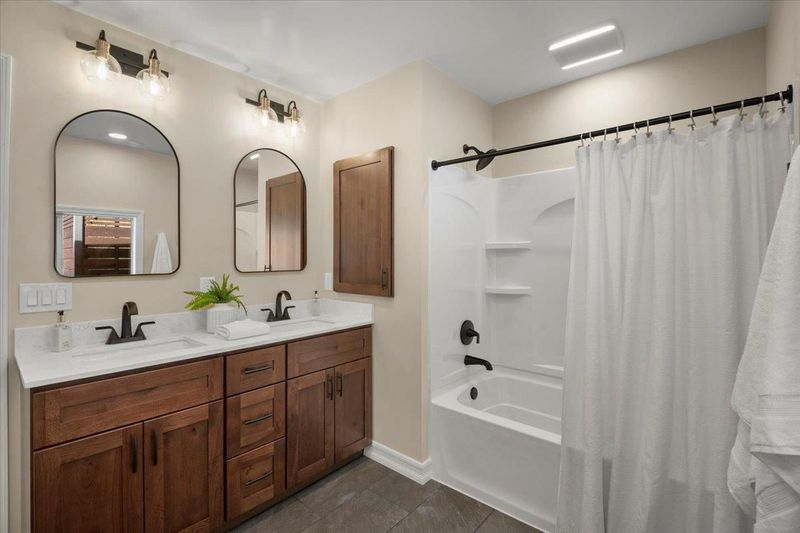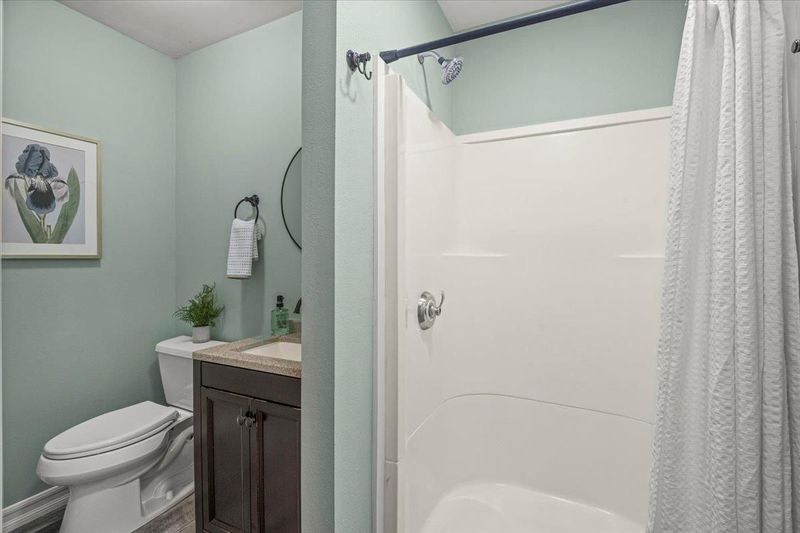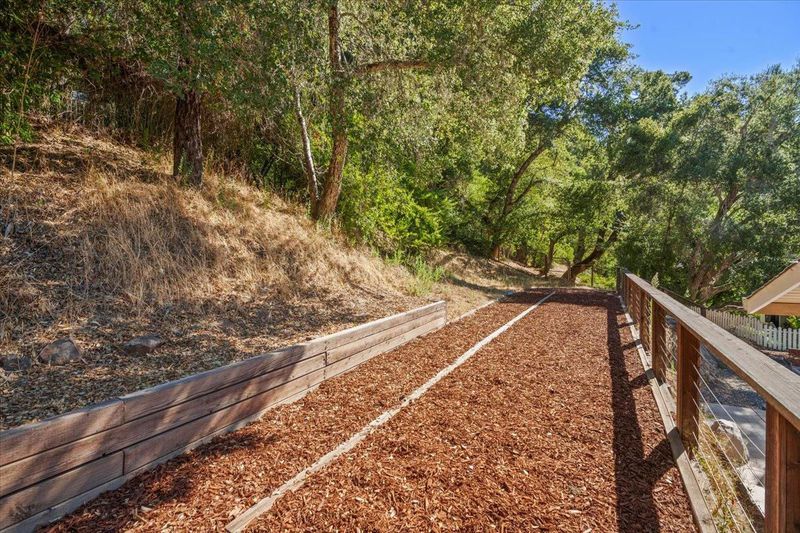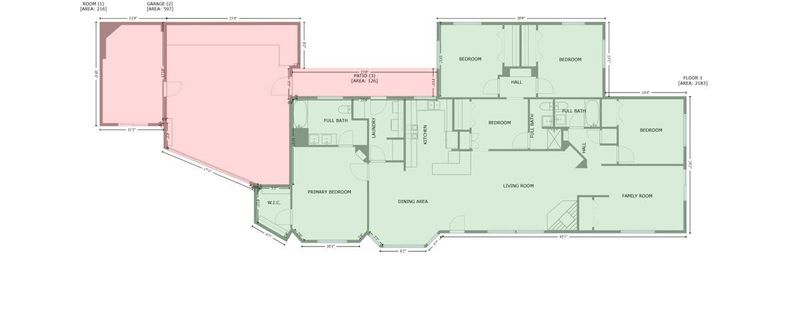
$1,030,000
2,118
SQ FT
$486
SQ/FT
250 Middleton Drive
@ Mayfair - 34 - Boulder Creek, Boulder Creek
- 4 Bed
- 3 Bath
- 5 Park
- 2,118 sqft
- BOULDER CREEK
-

Beautiful, sunny Boulder Creek home designed for entertaining, relaxing, and gathering. Nestled on a half-acre lot, this home is surrounded by forest and mountaintop views, offering the perfect blend of privacy, convenience, and a retreat-like feel. Inside, you'll find a remodeled interior with 4 spacious bedrooms (plus a versatile bonus space) and 3 full baths. A cozy fireplace, large windows, and natural light create an inviting atmosphere, while the primary suite features a walk-in closet for comfort and functionality. The attached garage includes a separate, private bonus room ideal for a home office, music room, or art studio, giving you the flexibility to create a space that truly fits your lifestyle. Step outside and discover your own private oasis: patio areas perfect for outdoor dining or lounging, and plenty of room for gardening, fresh eggs from your own chickens, or simply enjoying the quiet mountain air. And the best part? You will feel a world away while being just 2 minutes to downtown Boulder Creek, 40 minutes to Silicon Valley, and 25 minutes to the beaches of Santa Cruz.
- Days on Market
- 14 days
- Current Status
- Active
- Original Price
- $1,030,000
- List Price
- $1,030,000
- On Market Date
- Aug 26, 2025
- Property Type
- Single Family Home
- Area
- 34 - Boulder Creek
- Zip Code
- 95006
- MLS ID
- ML82019274
- APN
- 082-292-13-000
- Year Built
- 1963
- Stories in Building
- 1
- Possession
- Unavailable
- Data Source
- MLSL
- Origin MLS System
- MLSListings, Inc.
Boulder Creek Elementary School
Public K-5 Elementary
Students: 510 Distance: 0.7mi
Sonlight Academy
Private 1-12 Religious, Coed
Students: NA Distance: 1.0mi
Pacific Sands Academy
Private K-12
Students: 20 Distance: 1.9mi
Ocean Grove Charter School
Charter K-12 Combined Elementary And Secondary
Students: 2500 Distance: 2.9mi
Bonny Doon Elementary School
Public K-6 Elementary
Students: 165 Distance: 5.0mi
San Lorenzo Valley Middle School
Public 6-8 Middle, Coed
Students: 519 Distance: 5.0mi
- Bed
- 4
- Bath
- 3
- Parking
- 5
- Attached Garage, Off-Street Parking
- SQ FT
- 2,118
- SQ FT Source
- Unavailable
- Lot SQ FT
- 21,301.0
- Lot Acres
- 0.489004 Acres
- Kitchen
- Dishwasher, Garbage Disposal, Oven - Gas, Refrigerator
- Cooling
- Central AC
- Dining Room
- Dining Area, Dining Bar
- Disclosures
- Natural Hazard Disclosure
- Family Room
- Kitchen / Family Room Combo
- Flooring
- Vinyl / Linoleum
- Foundation
- Concrete Perimeter and Slab
- Fire Place
- Family Room
- Heating
- Central Forced Air
- Laundry
- In Utility Room
- Views
- Mountains, Valley
- Fee
- Unavailable
MLS and other Information regarding properties for sale as shown in Theo have been obtained from various sources such as sellers, public records, agents and other third parties. This information may relate to the condition of the property, permitted or unpermitted uses, zoning, square footage, lot size/acreage or other matters affecting value or desirability. Unless otherwise indicated in writing, neither brokers, agents nor Theo have verified, or will verify, such information. If any such information is important to buyer in determining whether to buy, the price to pay or intended use of the property, buyer is urged to conduct their own investigation with qualified professionals, satisfy themselves with respect to that information, and to rely solely on the results of that investigation.
School data provided by GreatSchools. School service boundaries are intended to be used as reference only. To verify enrollment eligibility for a property, contact the school directly.
