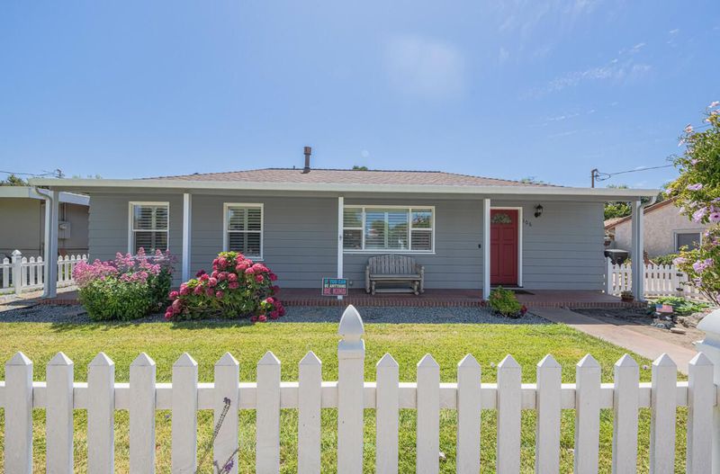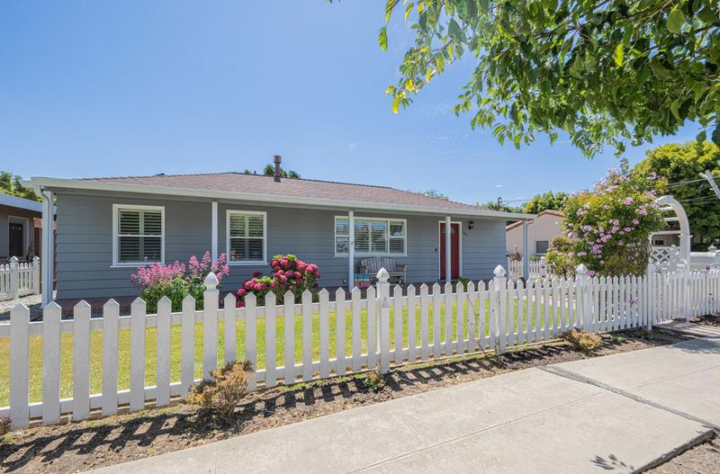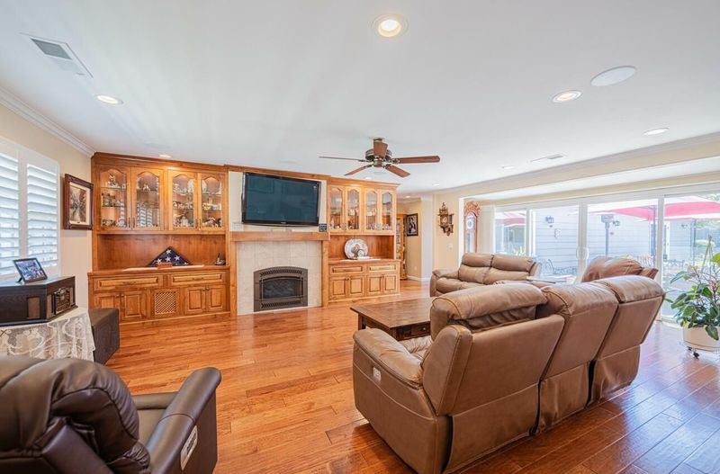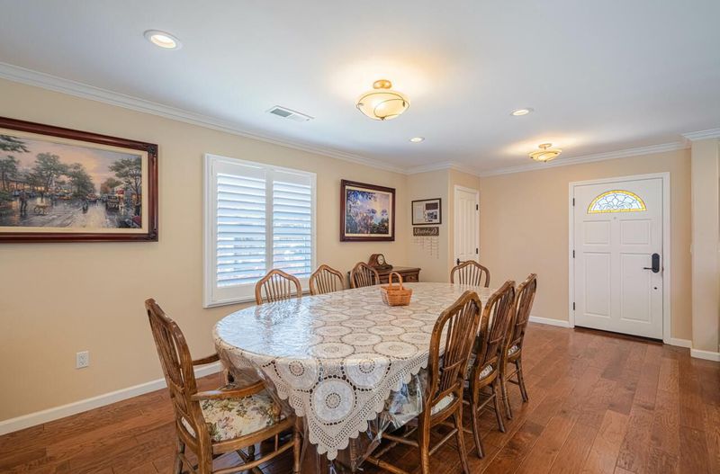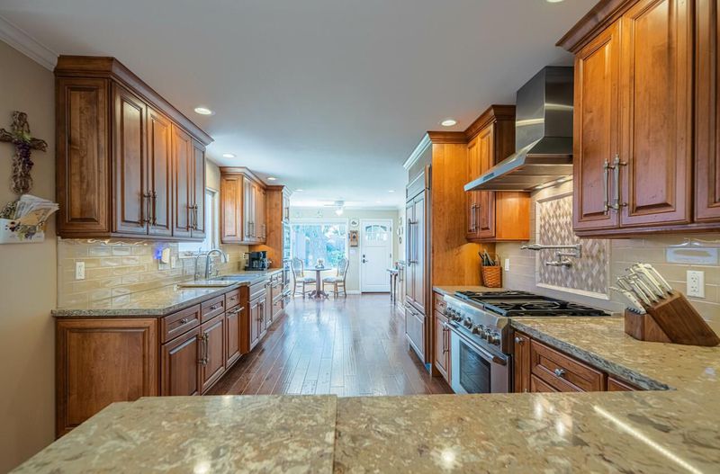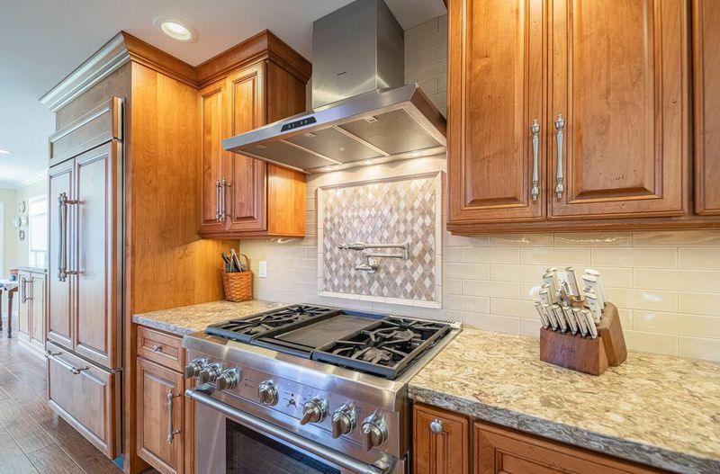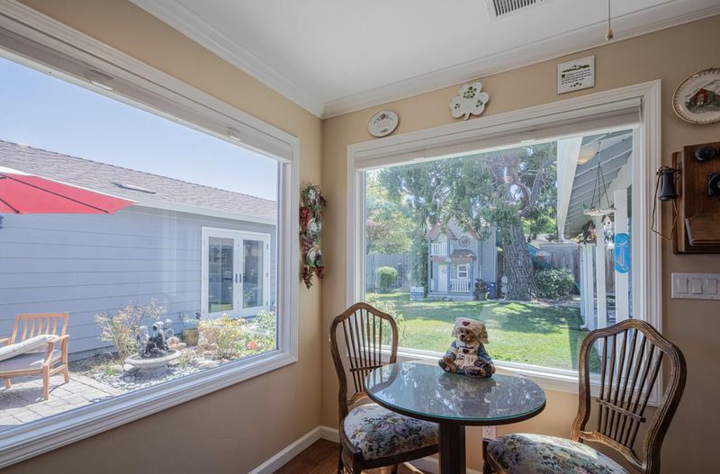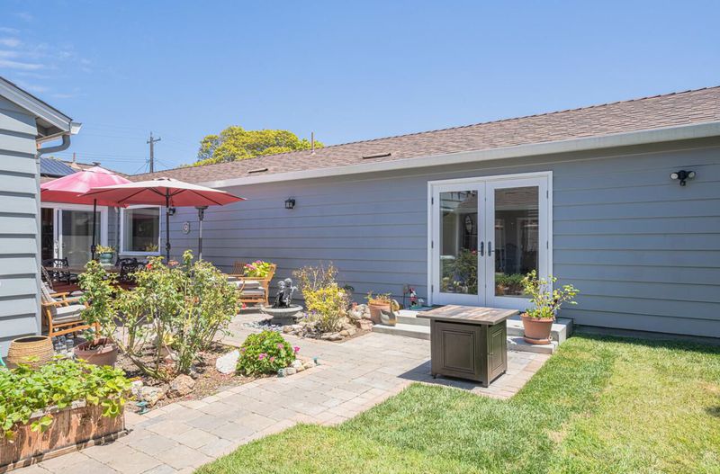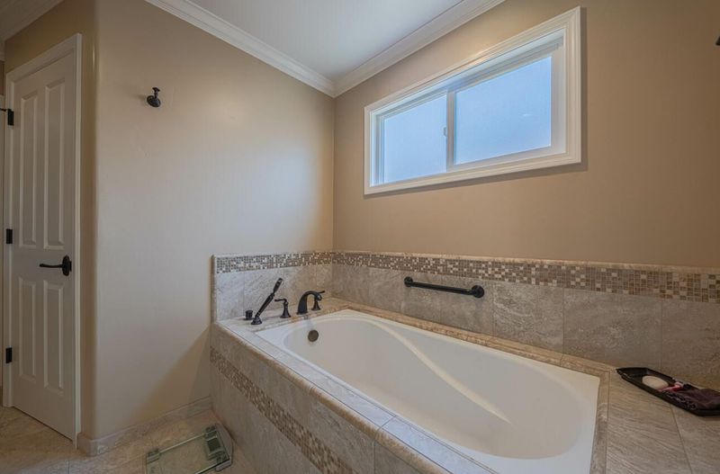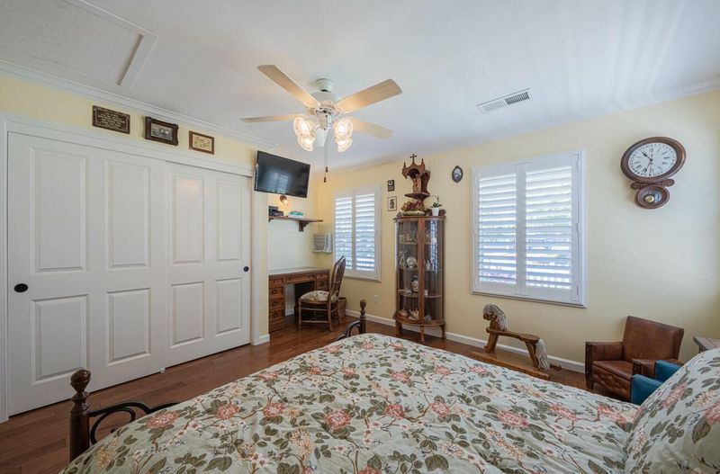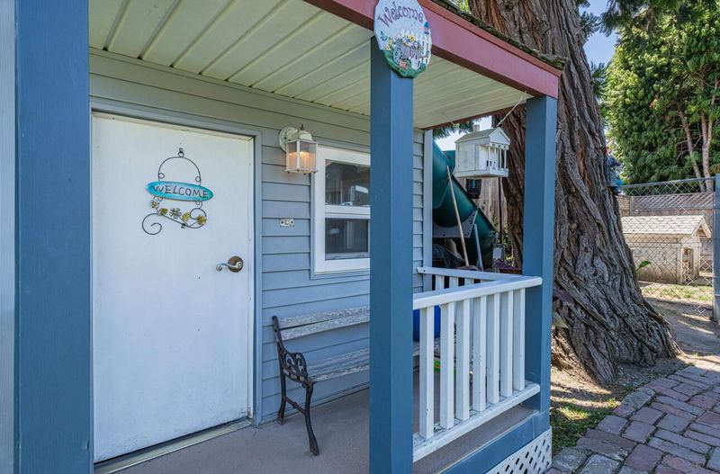
$1,049,000
2,223
SQ FT
$472
SQ/FT
106 San Juan Drive
@ San Miguel Ave - 70 - Monterey Park, Salinas
- 3 Bed
- 2 Bath
- 5 Park
- 2,223 sqft
- SALINAS
-

-
Sat Aug 2, 12:00 pm - 3:00 pm
-
Sat Aug 2, 1:00 pm - 4:00 pm
Welcome to 106 San Juan Dr. This home has been tastefully re-designed for a complete remodel that was done in 2017 by Baggett Construction. A beautiful chef kitchen includes a double wide Sub Zero regerator that has matching facia to match the alder wood cabinetry, Thermador appliances throughout include two ovens / food warmer, microwave, gas stove top / griddle, plus a handy beverage/wine refrigerator. The kitchen also has a convenient pot filler faucet over the cooking area. 165 sq feet was added to the master bedroom and bath area, it allowed room for a spacious walk-in closet and soaking tub. The sellers own the solar panels plus 2 power walls. In 2023 a 220 sq foot addition was added to the garage for multipurpose use and storage. The backyard has an adorable two story play house which includes a slide off the second floor.
- Days on Market
- 2 days
- Current Status
- Active
- Original Price
- $1,049,000
- List Price
- $1,049,000
- On Market Date
- Jul 29, 2025
- Property Type
- Single Family Home
- Area
- 70 - Monterey Park
- Zip Code
- 93901
- MLS ID
- ML82015961
- APN
- 002-641-010-000
- Year Built
- 1954
- Stories in Building
- 1
- Possession
- COE + 3-5 Days
- Data Source
- MLSL
- Origin MLS System
- MLSListings, Inc.
Monterey Park Elementary School
Public K-6 Elementary
Students: 561 Distance: 0.3mi
Spero School
Private 4-8
Students: 1 Distance: 0.3mi
Lincoln Elementary School
Public K-6 Elementary, Coed
Students: 570 Distance: 0.4mi
Salinas High School
Public 9-12 Secondary
Students: 2661 Distance: 0.5mi
Palma School
Private 7-12 Secondary, Religious, All Male
Students: 502 Distance: 0.8mi
Washington Middle School
Public 7-8 Middle
Students: 1265 Distance: 0.9mi
- Bed
- 3
- Bath
- 2
- Double Sinks, Granite, Primary - Stall Shower(s), Shower and Tub, Stall Shower, Tile, Tub in Primary Bedroom, Updated Bath
- Parking
- 5
- Off-Street Parking
- SQ FT
- 2,223
- SQ FT Source
- Unavailable
- Lot SQ FT
- 8,400.0
- Lot Acres
- 0.192837 Acres
- Kitchen
- Cooktop - Gas, Countertop - Quartz, Dishwasher, Exhaust Fan, Garbage Disposal, Hookups - Gas, Microwave, Oven - Double, Oven - Self Cleaning, Refrigerator, Warming Drawer, Wine Refrigerator, Other
- Cooling
- Central AC
- Dining Room
- Dining Area in Living Room
- Disclosures
- NHDS Report
- Family Room
- No Family Room
- Flooring
- Tile, Vinyl / Linoleum, Hardwood
- Foundation
- Concrete Perimeter and Slab
- Fire Place
- Gas Burning, Insert
- Heating
- Forced Air, Radiant Floors
- Laundry
- In Utility Room, Inside
- Views
- Neighborhood
- Possession
- COE + 3-5 Days
- Fee
- Unavailable
MLS and other Information regarding properties for sale as shown in Theo have been obtained from various sources such as sellers, public records, agents and other third parties. This information may relate to the condition of the property, permitted or unpermitted uses, zoning, square footage, lot size/acreage or other matters affecting value or desirability. Unless otherwise indicated in writing, neither brokers, agents nor Theo have verified, or will verify, such information. If any such information is important to buyer in determining whether to buy, the price to pay or intended use of the property, buyer is urged to conduct their own investigation with qualified professionals, satisfy themselves with respect to that information, and to rely solely on the results of that investigation.
School data provided by GreatSchools. School service boundaries are intended to be used as reference only. To verify enrollment eligibility for a property, contact the school directly.
