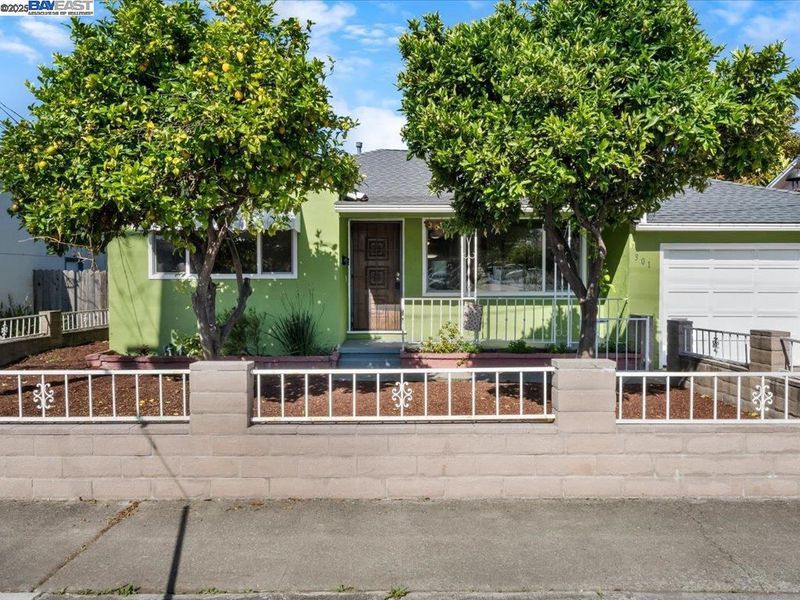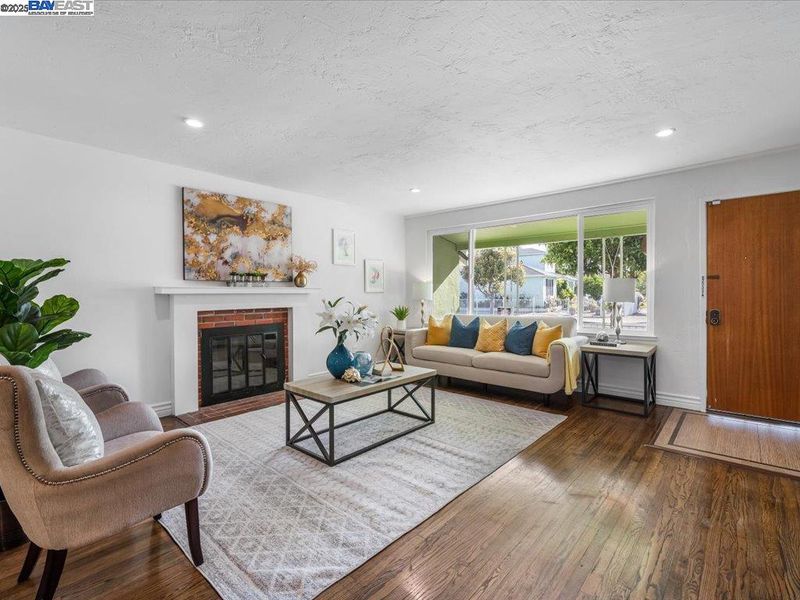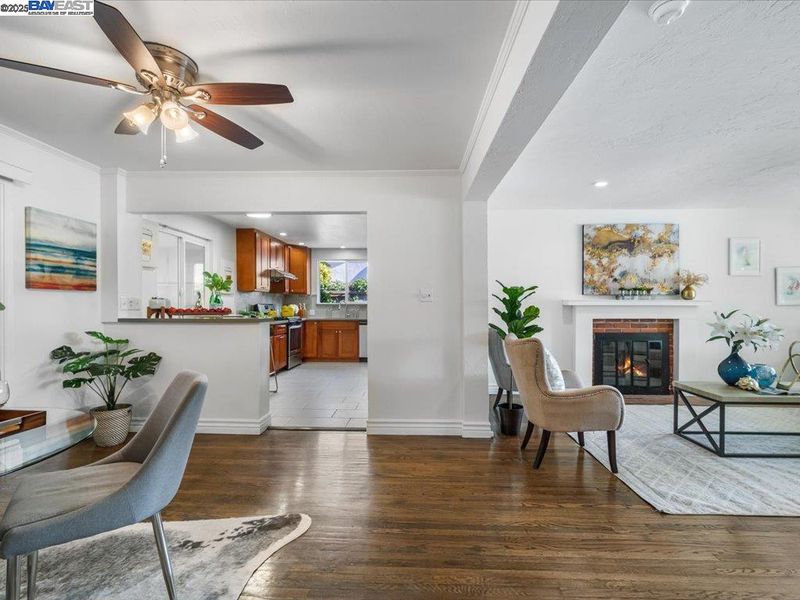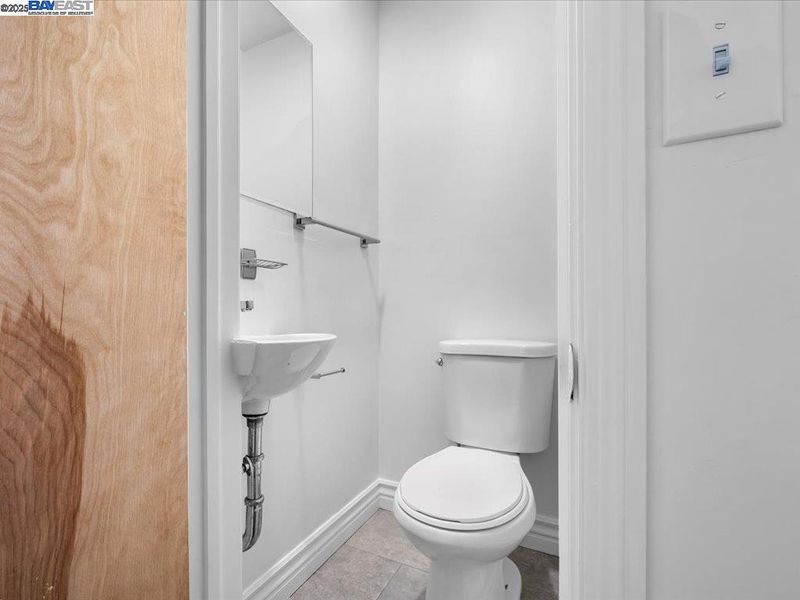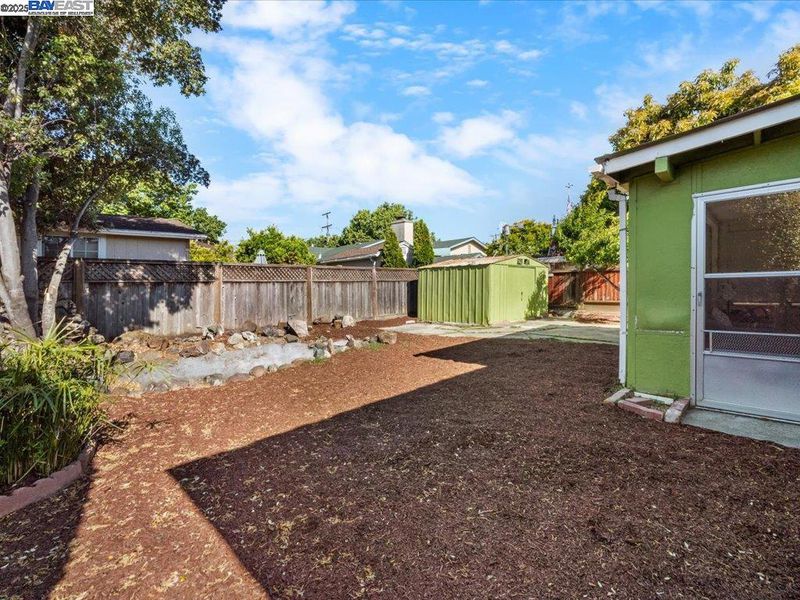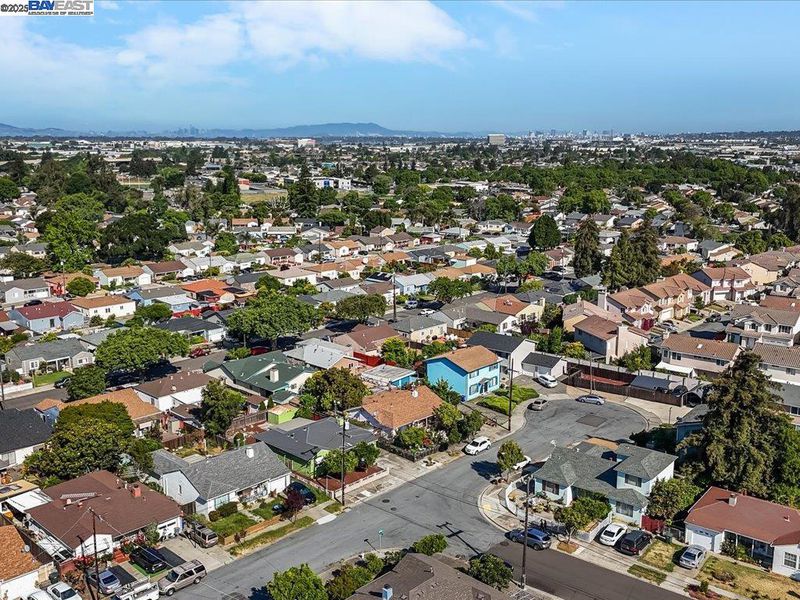
$719,000
1,397
SQ FT
$515
SQ/FT
301 Reva Ave
@ Minerva - Davis Area, San Leandro
- 2 Bed
- 1.5 (1/1) Bath
- 1 Park
- 1,397 sqft
- San Leandro
-

-
Sat May 31, 2:00 pm - 4:00 pm
Come see this spacious home today!
-
Sun Jun 1, 2:00 pm - 4:00 pm
Come see this spacious home today!
Welcome home to a lovable bungalow that delivers East Bay convenience without the million-dollar baggage. Nestled on a quiet, tree-lined block just under a mile from San Leandro BART, you’re only a 29-minute train ride from downtown San Francisco while staying steps from local favorites like Zocalo Coffeehouse, the Saturday farmers’ market, and sunset bike rides along Marina Park’s shoreline trail. Inside, 1,397 sq ft of thoughtfully preserved living space showcases original hardwood floors, fresh interior paint, sun-splashed dual-pane windows, a modern kitchen well-renovated bathrooms. Two generously sized bedrooms flank a refreshed eat-in kitchen—perfect for lingering breakfasts before the short commute. An attached garage offers secure parking or workshop potential, while the 5,035 sq ft lot invites backyard barbecues today and ADU dreams tomorrow. The water lines and roof was also replaced in recent years to modern standards. Commuters will love lightning-quick access to I-880, I-580, and the San Mateo Bridge; work-from-homers will appreciate the fiber-ready neighborhood and whisper-quiet street. Conveniently located near Costco and shopping malls.
- Current Status
- New
- Original Price
- $719,000
- List Price
- $719,000
- On Market Date
- May 25, 2025
- Property Type
- Detached
- D/N/S
- Davis Area
- Zip Code
- 94577
- MLS ID
- 41098918
- APN
- 7512415
- Year Built
- 1946
- Stories in Building
- 1
- Possession
- Close Of Escrow
- Data Source
- MAXEBRDI
- Origin MLS System
- BAY EAST
Anchor Education
Private 3-12 Coed
Students: 12 Distance: 0.4mi
Madison Park Academy Tk-5
Public K-5 Elementary
Students: 277 Distance: 0.4mi
Madison Park Academy 6-12
Public 6-12 Middle
Students: 774 Distance: 0.5mi
Aspire Lionel Wilson College Preparatory Academy
Charter 6-12 Secondary
Students: 525 Distance: 0.6mi
St. Leander
Private K-8 Elementary, Religious, Coed
Students: 213 Distance: 0.7mi
Wilson Elementary School
Public K-5 Elementary
Students: 748 Distance: 0.7mi
- Bed
- 2
- Bath
- 1.5 (1/1)
- Parking
- 1
- Garage Door Opener
- SQ FT
- 1,397
- SQ FT Source
- Measured
- Lot SQ FT
- 5,035.0
- Lot Acres
- 0.12 Acres
- Pool Info
- None
- Kitchen
- Dishwasher, Gas Range, Stone Counters, Eat-in Kitchwen, Gas Range/Cooktop, Updated Kitchen
- Cooling
- Ceiling Fan(s)
- Disclosures
- Nat Hazard Disclosure, Disclosure Package Avail, Disclosure Statement
- Entry Level
- Exterior Details
- Back Yard, Front Yard
- Flooring
- Tile
- Foundation
- Fire Place
- Brick
- Heating
- Floor Furnace
- Laundry
- Hookups Only
- Main Level
- 2 Bedrooms, 1.5 Baths, Laundry Facility, Main Entry
- Possession
- Close Of Escrow
- Architectural Style
- Ranch
- Construction Status
- Existing
- Additional Miscellaneous Features
- Back Yard, Front Yard
- Location
- Level
- Roof
- Shingle
- Fee
- Unavailable
MLS and other Information regarding properties for sale as shown in Theo have been obtained from various sources such as sellers, public records, agents and other third parties. This information may relate to the condition of the property, permitted or unpermitted uses, zoning, square footage, lot size/acreage or other matters affecting value or desirability. Unless otherwise indicated in writing, neither brokers, agents nor Theo have verified, or will verify, such information. If any such information is important to buyer in determining whether to buy, the price to pay or intended use of the property, buyer is urged to conduct their own investigation with qualified professionals, satisfy themselves with respect to that information, and to rely solely on the results of that investigation.
School data provided by GreatSchools. School service boundaries are intended to be used as reference only. To verify enrollment eligibility for a property, contact the school directly.
