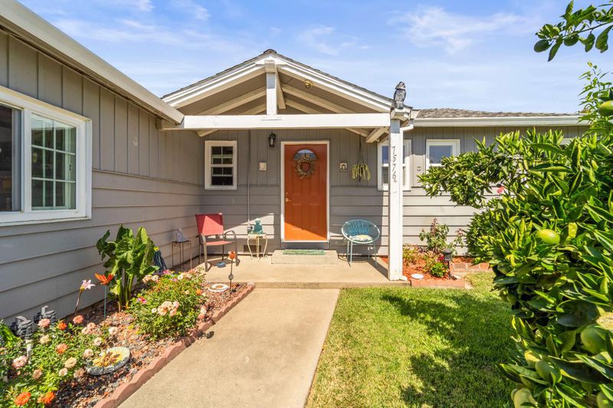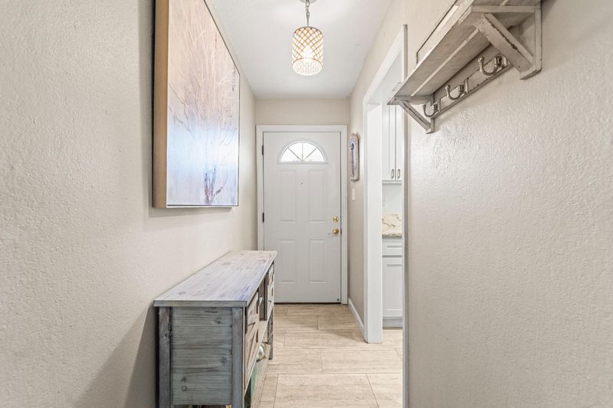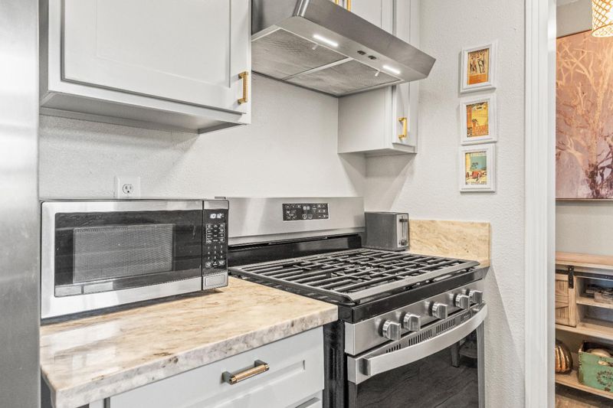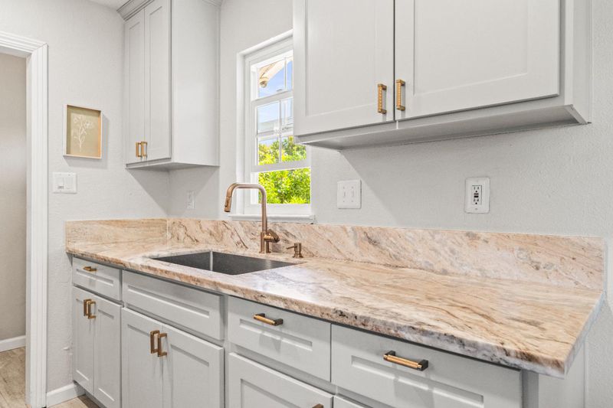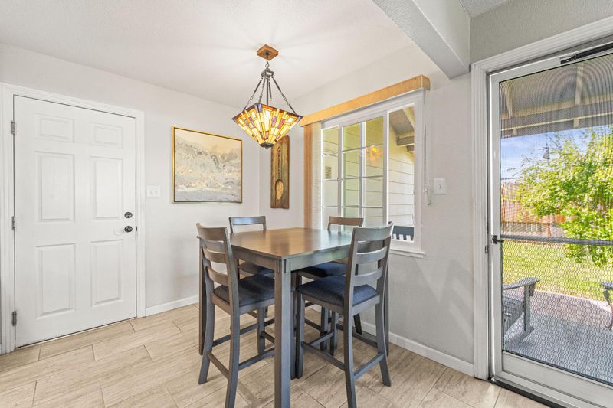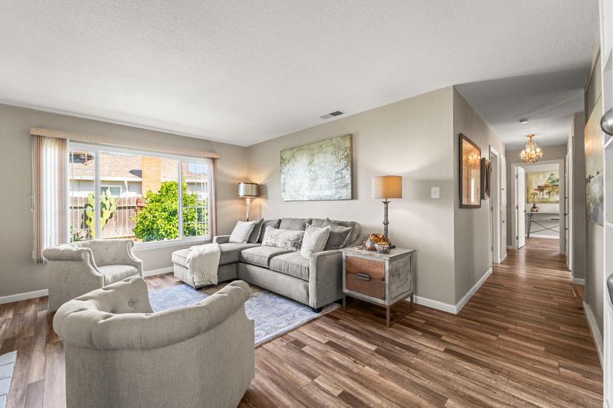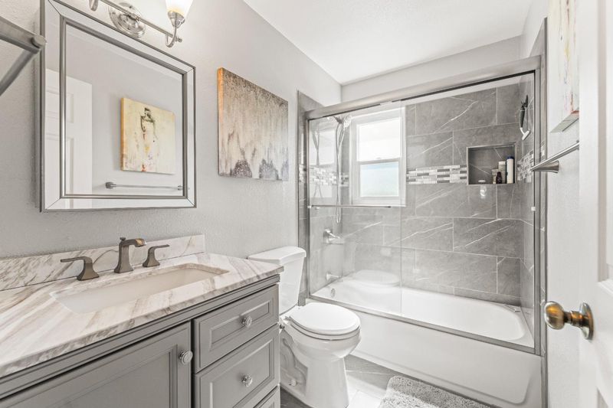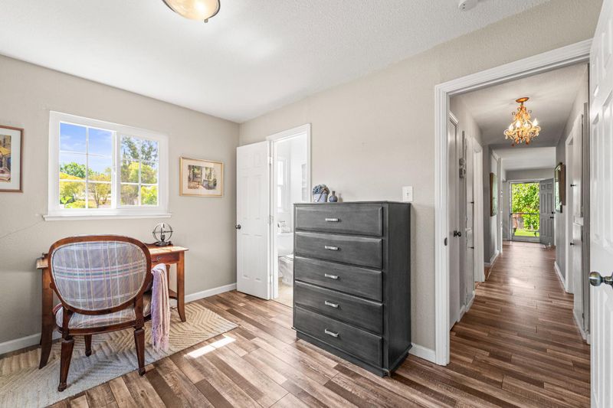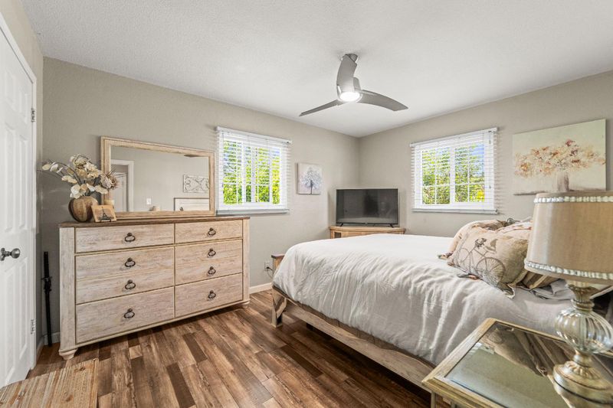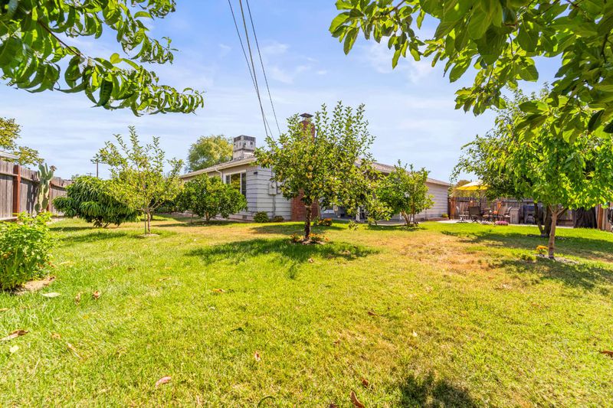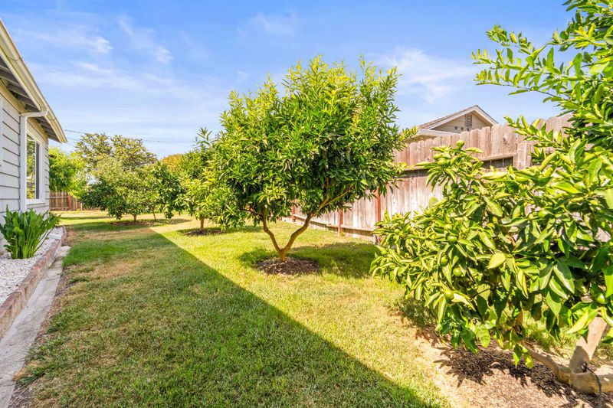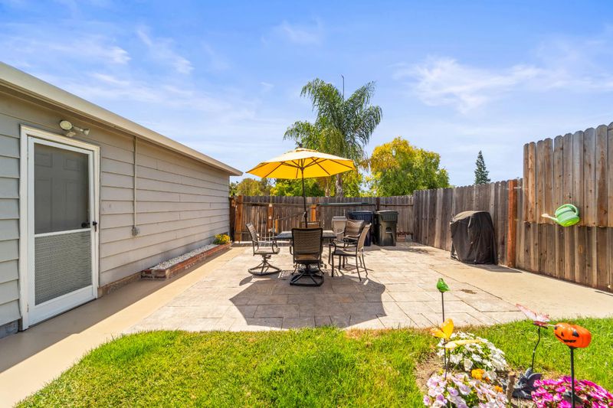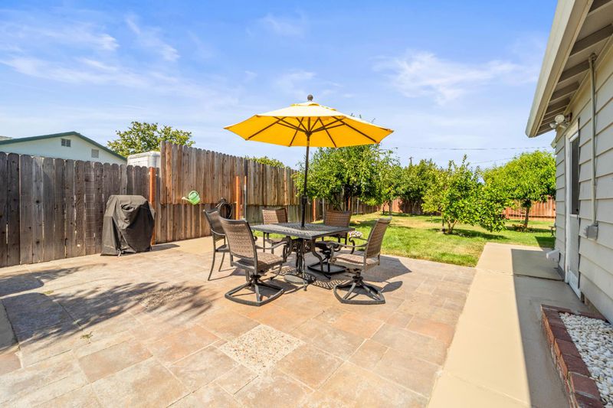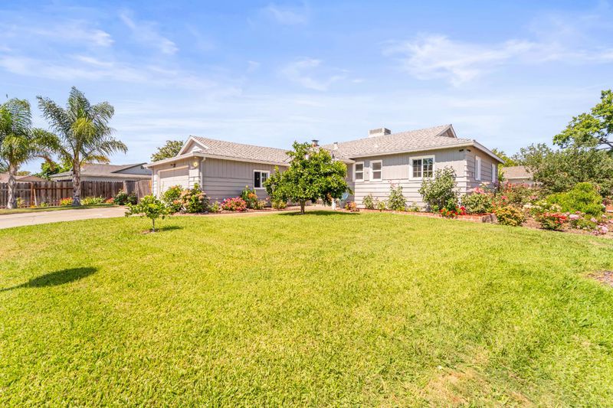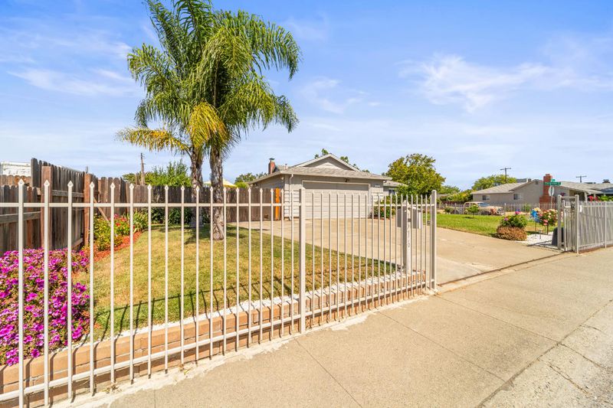
$400,000
1,020
SQ FT
$392
SQ/FT
7576 21st Street
@ Kirk Way - Sacto South Land Park/Greenhaven, Sacramento
- 3 Bed
- 2 (1/1) Bath
- 0 Park
- 1,020 sqft
- Sacramento
-

This beautifully updated 3 bedroom, 1.5 bath home offers 1,020 square feet of well-designed living space and a long list of quality upgrades. Step inside to find brand new windows that fill the home with natural light, stylish new flooring, renovated bathrooms, and a modern kitchen featuring upgraded countertops and cabinets. The exterior is just as impressive, with a landscaped oversized yard adorned with mature fruit trees, perfect for relaxing or entertaining. Plus, the property includes RV access, offering extra space for your recreational toys or additional parking. Move in ready and full of charm, this home is a must see!
- Days on Market
- 3 days
- Current Status
- Active
- Original Price
- $400,000
- List Price
- $400,000
- On Market Date
- Jul 24, 2025
- Property Type
- Single Family Residence
- Area
- Sacto South Land Park/Greenhaven
- Zip Code
- 95822
- MLS ID
- 225095888
- APN
- 048-0113-008-0000
- Year Built
- 1960
- Stories in Building
- Unavailable
- Possession
- Close Of Escrow
- Data Source
- BAREIS
- Origin MLS System
Capitol Collegiate Academy
Charter K-6
Students: 372 Distance: 0.2mi
John D. Sloat Elementary School
Public K-6 Elementary
Students: 256 Distance: 0.4mi
John H. Still School
Public K-8 Elementary
Students: 940 Distance: 0.6mi
Rosa Parks Elementary School
Public K-8 Middle
Students: 814 Distance: 0.7mi
St. Thomas Aquinas Academy
Private 1-8
Students: NA Distance: 0.7mi
John Bidwell Elementary School
Public K-6 Elementary
Students: 281 Distance: 0.7mi
- Bed
- 3
- Bath
- 2 (1/1)
- Parking
- 0
- Attached, RV Access, RV Storage, Garage Facing Front, Uncovered Parking Space
- SQ FT
- 1,020
- SQ FT Source
- Assessor Auto-Fill
- Lot SQ FT
- 9,583.0
- Lot Acres
- 0.22 Acres
- Kitchen
- Granite Counter
- Cooling
- Central
- Dining Room
- Breakfast Nook
- Living Room
- Great Room
- Flooring
- Tile, Vinyl
- Foundation
- Raised
- Fire Place
- Family Room
- Heating
- Central
- Laundry
- In Garage
- Main Level
- Bedroom(s), Living Room, Dining Room, Family Room, Full Bath(s), Partial Bath(s), Garage, Kitchen
- Possession
- Close Of Escrow
- Architectural Style
- Ranch
- Fee
- $0
MLS and other Information regarding properties for sale as shown in Theo have been obtained from various sources such as sellers, public records, agents and other third parties. This information may relate to the condition of the property, permitted or unpermitted uses, zoning, square footage, lot size/acreage or other matters affecting value or desirability. Unless otherwise indicated in writing, neither brokers, agents nor Theo have verified, or will verify, such information. If any such information is important to buyer in determining whether to buy, the price to pay or intended use of the property, buyer is urged to conduct their own investigation with qualified professionals, satisfy themselves with respect to that information, and to rely solely on the results of that investigation.
School data provided by GreatSchools. School service boundaries are intended to be used as reference only. To verify enrollment eligibility for a property, contact the school directly.
