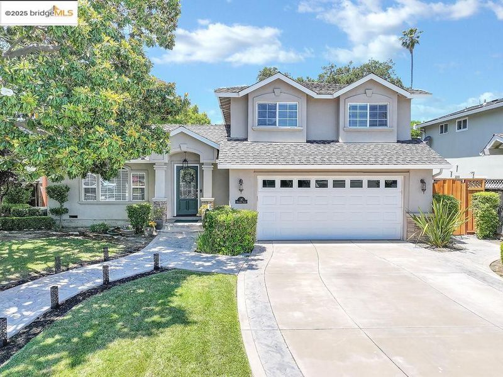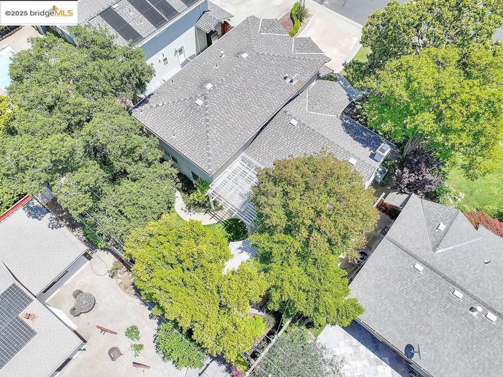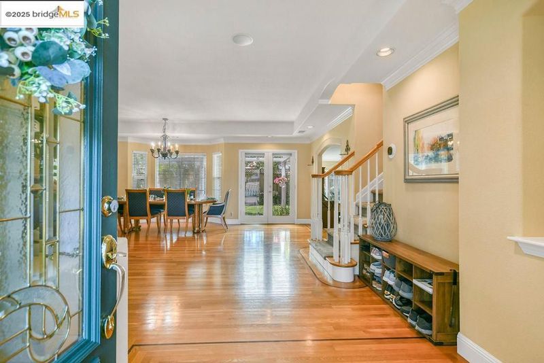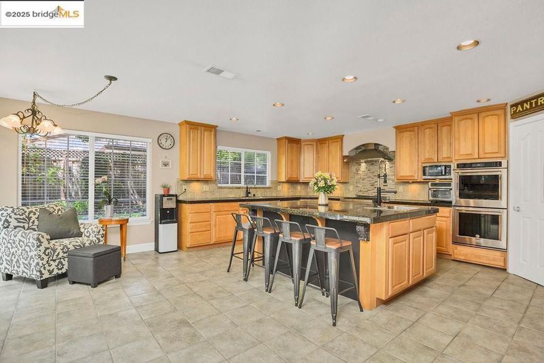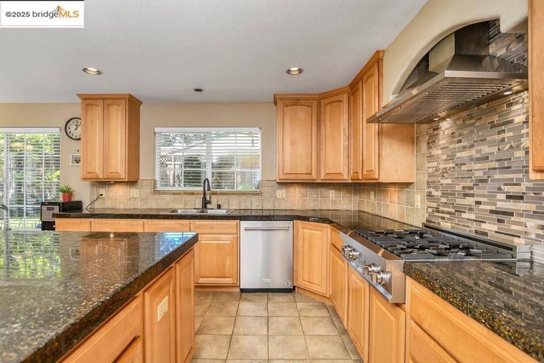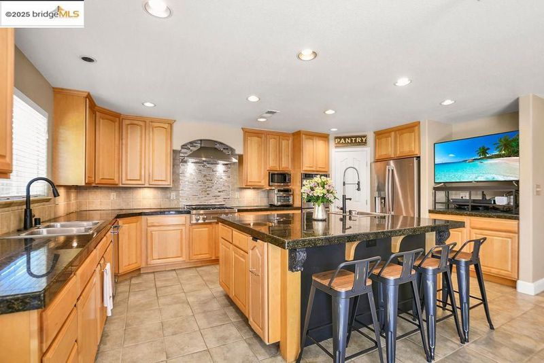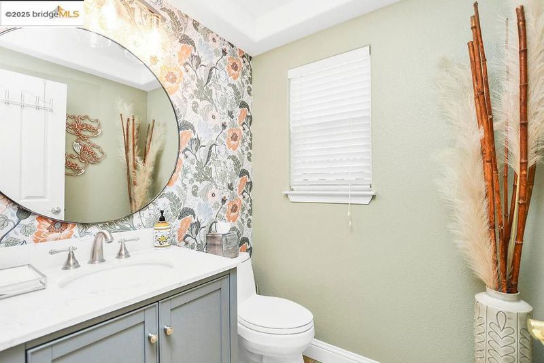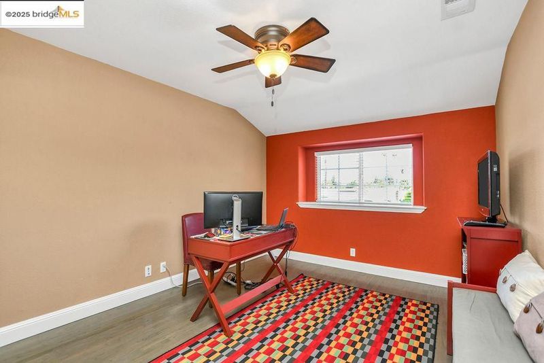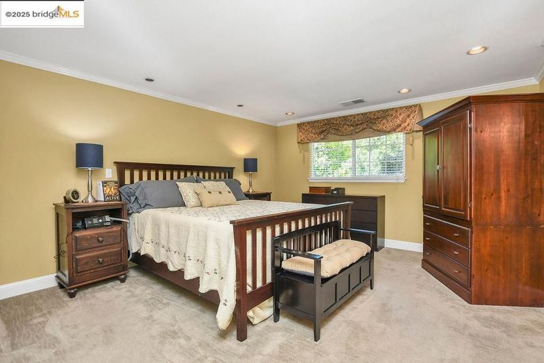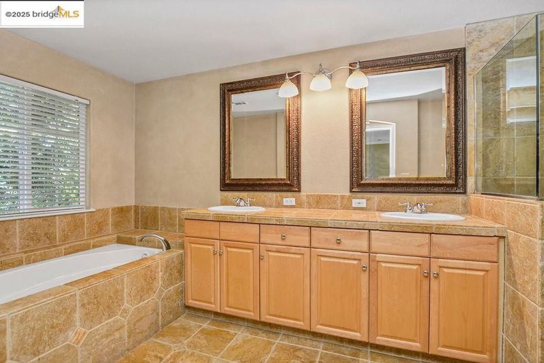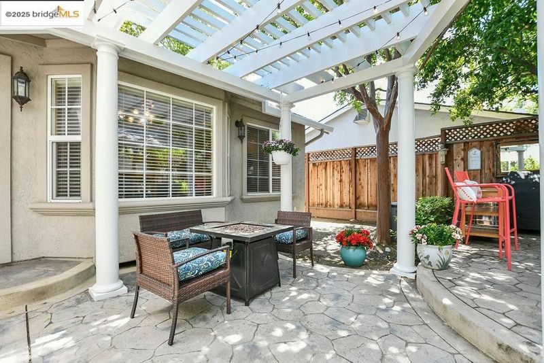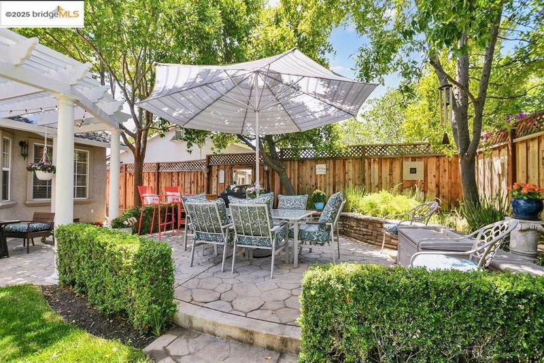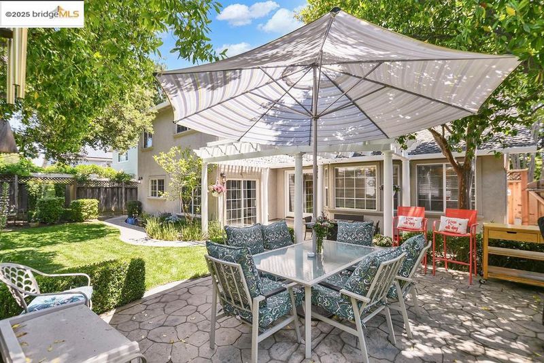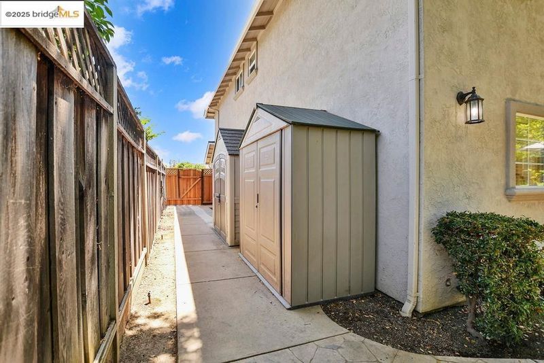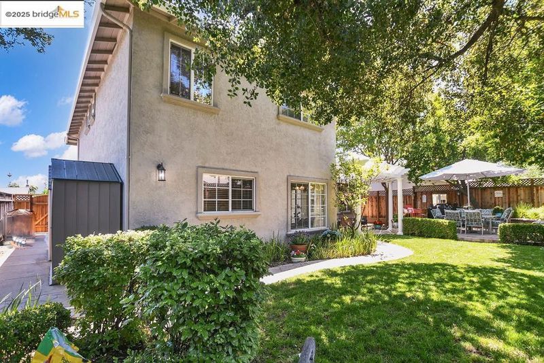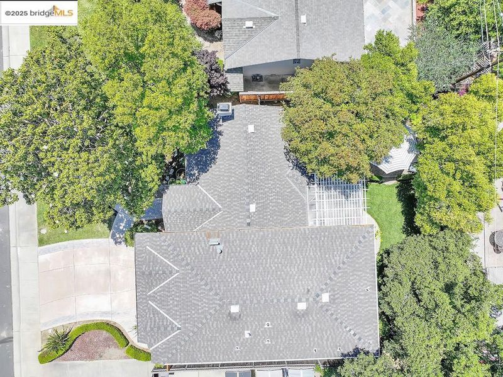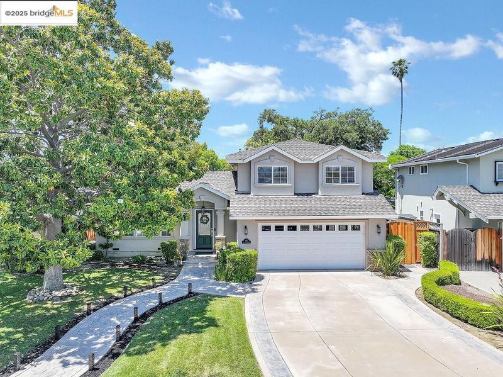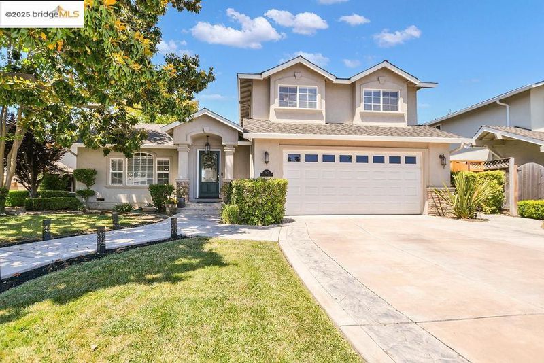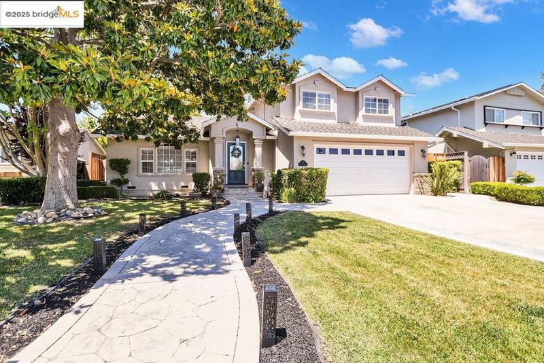
$2,395,000
2,079
SQ FT
$1,152
SQ/FT
197 Branbury Dr
@ W. Latimer - Not Listed, Campbell
- 3 Bed
- 3 Bath
- 2 Park
- 2,079 sqft
- Campbell
-

-
Sat May 31, 1:00 pm - 4:00 pm
You won’t believe the attention to detail in this 3-bed, 2.5-bath Campbell home. The moment you drive up you notice the beautiful front yard with great landscaping, including a magnolia and a crepe myrtle tree. The front porch is flanked by matching columns and has curved, stamped concrete steps. The living/dining/great room features a tray ceiling with built in surround sound and lots of windows including a custom curved window facing the street and French doors out to the back patio. The beautiful natural oak hardwood floors have a custom inlay. Architectural touches abound including a gorgeous wood-burning fireplace, and double arch entry from the great room to the massive kitchen. The gourmet chef’s delight, 385sf eat in kitchen features a massive 38sf island with a deep soaking sink and room for four stools. Appliances include a high end four burner stove and hood vent with custom backsplash; two KitchenAid convection ovens; KitchenAid dishwasher; and a GE French door refrigerator with ice, water and a K
-
Sun Jun 1, 12:00 pm - 3:00 pm
You won’t believe the attention to detail in this 3-bed, 2.5-bath Campbell home. The moment you drive up you notice the beautiful front yard with great landscaping, including a magnolia and a crepe myrtle tree. The front porch is flanked by matching columns and has curved, stamped concrete steps. The living/dining/great room features a tray ceiling with built in surround sound and lots of windows including a custom curved window facing the street and French doors out to the back patio. The beautiful natural oak hardwood floors have a custom inlay. Architectural touches abound including a gorgeous wood-burning fireplace, and double arch entry from the great room to the massive kitchen. The gourmet chef’s delight, 385sf eat in kitchen features a massive 38sf island with a deep soaking sink and room for four stools. Appliances include a high end four burner stove and hood vent with custom backsplash; two KitchenAid convection ovens; KitchenAid dishwasher; and a GE French door refrigerator with ice, water and a K
You won’t believe the attention to detail in this 3-bed, 2.5-bath Campbell home. The moment you drive up you notice the beautiful front yard with great landscaping, including a magnolia and a crepe myrtle tree. The front porch is flanked by matching columns and has curved, stamped concrete steps. The living/dining/great room features a tray ceiling with built in surround sound and lots of windows including a custom curved window facing the street and French doors out to the back patio. The beautiful natural oak hardwood floors have a custom inlay. Architectural touches abound including a gorgeous wood-burning fireplace, and double arch entry from the great room to the massive kitchen. The gourmet chef’s delight, 385sf eat in kitchen features a massive 38sf island with a deep soaking sink and room for four stools. Appliances include a high end four burner stove and hood vent with custom backsplash; two KitchenAid convection ovens; KitchenAid dishwasher; and a GE French door refrigerator with ice, water and a Keurig in the door. Countertops are granite with an additional double sink. There is a corner walk-in pantry and plenty of room for a breakfast nook and/or lounge area. The laundry area has upper cabinets for storage and front load Samsung HE washer and dryer.
- Current Status
- New
- Original Price
- $2,395,000
- List Price
- $2,395,000
- On Market Date
- May 30, 2025
- Property Type
- Detached
- D/N/S
- Not Listed
- Zip Code
- 95008
- MLS ID
- 41099500
- APN
- 30753045
- Year Built
- 1957
- Stories in Building
- 2
- Possession
- Close Of Escrow
- Data Source
- MAXEBRDI
- Origin MLS System
- DELTA
Campbell Christian School
Private PK-8 Elementary, Religious, Coed
Students: 350 Distance: 0.2mi
West Valley Christian School
Private K-8 Elementary, Religious, Coed
Students: 25 Distance: 0.5mi
Centro Armonia School
Private K Elementary, Coed
Students: NA Distance: 0.5mi
Old Orchard School
Private PK-8 Elementary, Coed
Students: 150 Distance: 0.5mi
George C. Payne Elementary School
Public K-5 Elementary
Students: 581 Distance: 0.5mi
Rosemary Elementary School
Charter K-5 Elementary
Students: 466 Distance: 0.6mi
- Bed
- 3
- Bath
- 3
- Parking
- 2
- Int Access From Garage, Garage Door Opener
- SQ FT
- 2,079
- SQ FT Source
- Public Records
- Lot SQ FT
- 6,014.0
- Lot Acres
- 0.14 Acres
- Pool Info
- None
- Kitchen
- Dishwasher, Double Oven, Gas Range, Plumbed For Ice Maker, Microwave, Oven, Refrigerator, Self Cleaning Oven, Dryer, Washer, Breakfast Bar, Stone Counters, Disposal, Gas Range/Cooktop, Ice Maker Hookup, Kitchen Island, Oven Built-in, Pantry, Self-Cleaning Oven, Updated Kitchen
- Cooling
- Ceiling Fan(s)
- Disclosures
- Disclosure Package Avail
- Entry Level
- Exterior Details
- Back Yard, Front Yard, Garden/Play, Sprinklers Automatic, Landscape Back, Landscape Front
- Flooring
- Concrete, Hardwood Flrs Throughout, Carpet, Other
- Foundation
- Fire Place
- Living Room
- Heating
- Forced Air
- Laundry
- 220 Volt Outlet, Dryer, Washer, Inside
- Upper Level
- 3 Bedrooms, 2 Baths
- Main Level
- 0.5 Bath, Laundry Facility, Main Entry
- Possession
- Close Of Escrow
- Architectural Style
- Other
- Non-Master Bathroom Includes
- Shower Over Tub, Tub, Updated Baths, Multiple Shower Heads, Window
- Construction Status
- Existing
- Additional Miscellaneous Features
- Back Yard, Front Yard, Garden/Play, Sprinklers Automatic, Landscape Back, Landscape Front
- Location
- Level, Front Yard, Private
- Roof
- Tile
- Fee
- Unavailable
MLS and other Information regarding properties for sale as shown in Theo have been obtained from various sources such as sellers, public records, agents and other third parties. This information may relate to the condition of the property, permitted or unpermitted uses, zoning, square footage, lot size/acreage or other matters affecting value or desirability. Unless otherwise indicated in writing, neither brokers, agents nor Theo have verified, or will verify, such information. If any such information is important to buyer in determining whether to buy, the price to pay or intended use of the property, buyer is urged to conduct their own investigation with qualified professionals, satisfy themselves with respect to that information, and to rely solely on the results of that investigation.
School data provided by GreatSchools. School service boundaries are intended to be used as reference only. To verify enrollment eligibility for a property, contact the school directly.
