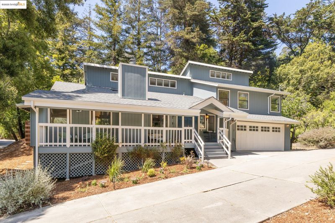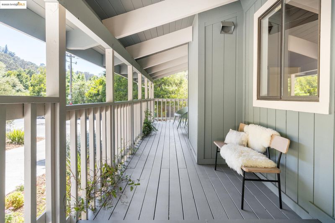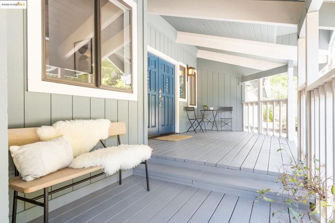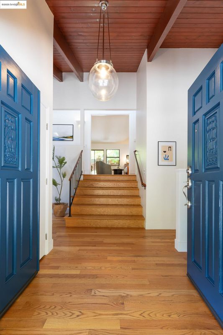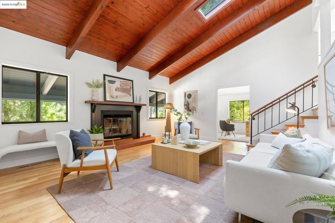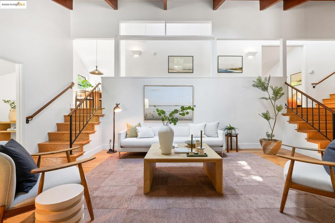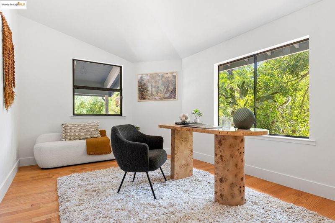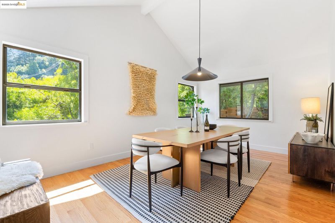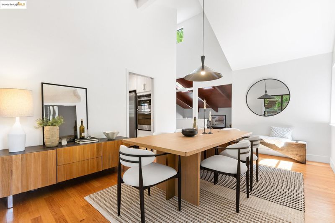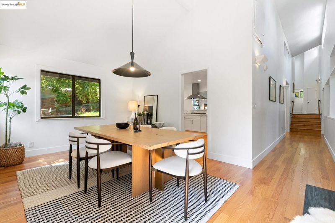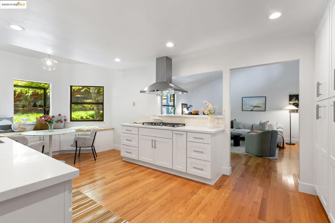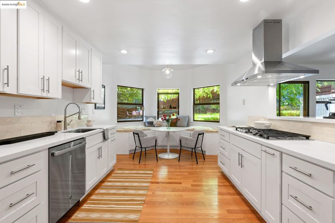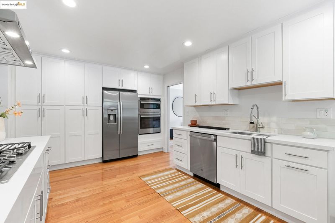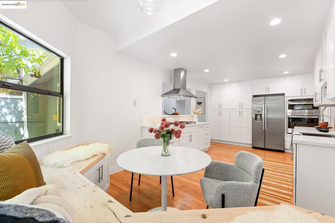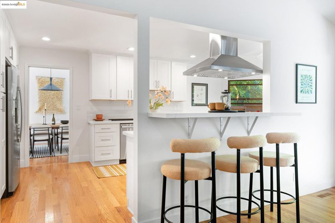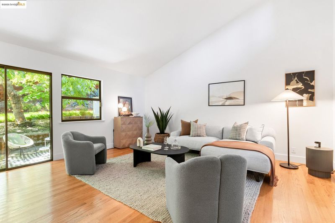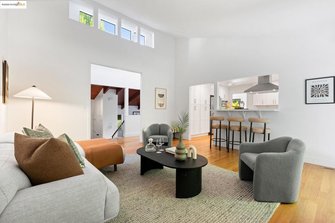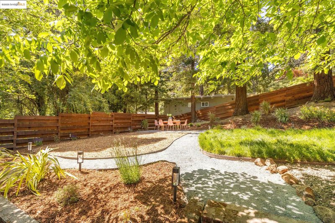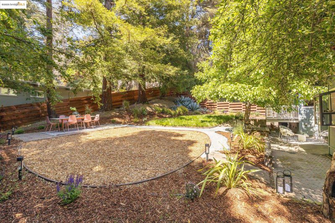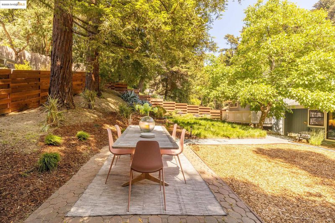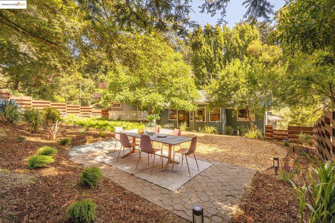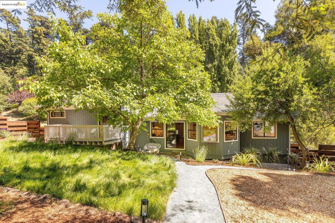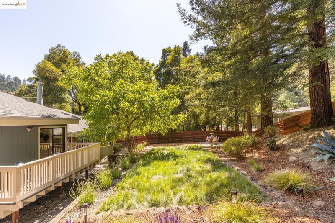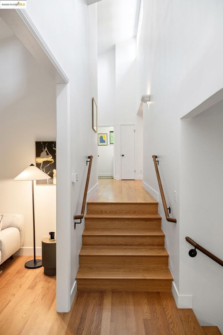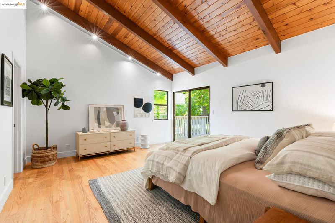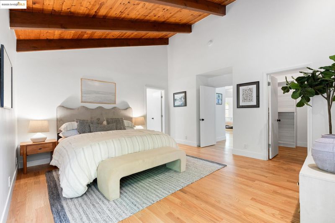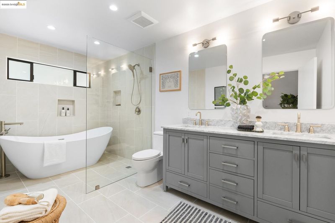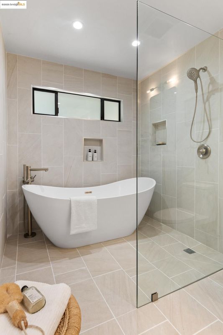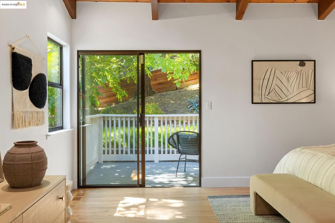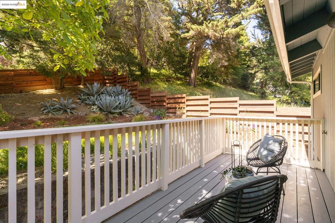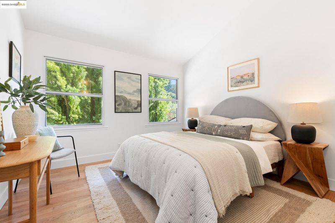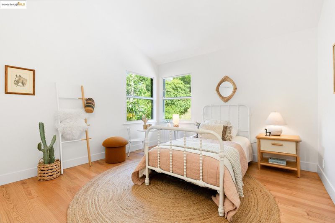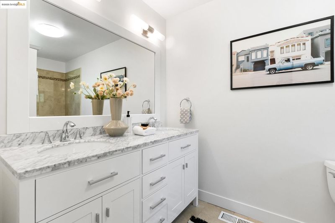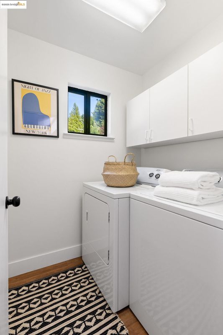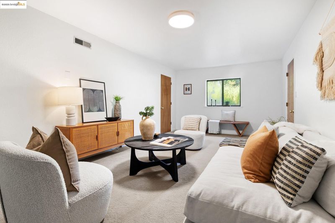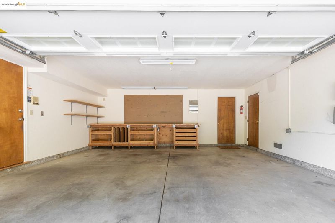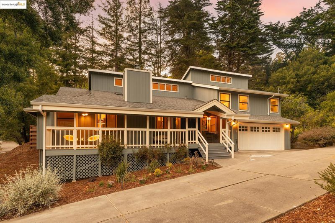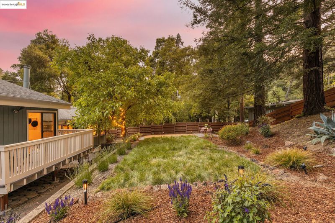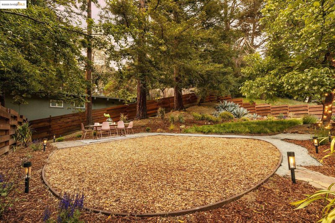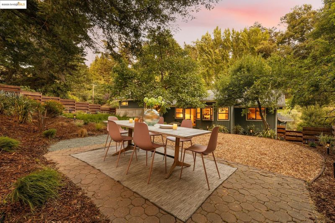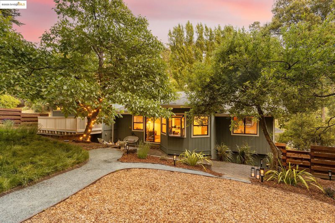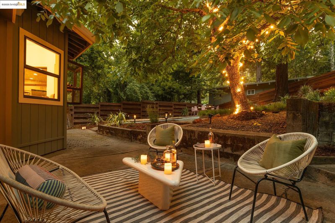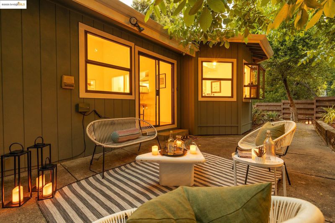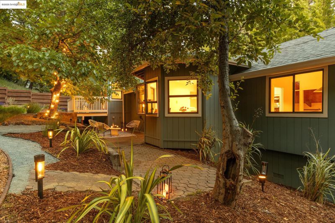
$1,150,000
2,660
SQ FT
$432
SQ/FT
7383 Saroni Dr
@ Shepard Canyon - Montclair, Oakland
- 3 Bed
- 2.5 (2/1) Bath
- 2 Park
- 2,660 sqft
- Oakland
-

-
Sun Jun 1, 2:00 pm - 4:00 pm
Fantastic contemporary on oversized park-like lot. 3++ bedrooms/2.5baths. Soaring ceilings, skylights, hardwood floors, bonus room off living room. Open floor plan with dining/chef's kitchen (redone in 2025) /family room with direct access to yard. Primary suite with walk in closet, spa-like bath (redone in 2025) and patio. Additional room/space off garage measuring approx 282 sq ft. Lovely laundry room! Attached 2 car garage with interior access + loads of storage. Trail to Montclair Village located across the street!
-
Mon Jun 2, 10:00 am - 1:00 pm
Fantastic contemporary on oversized park-like lot. 3++ bedrooms/2.5baths. Soaring ceilings, skylights, hardwood floors, bonus room off living room. Open floor plan with dining/chef's kitchen (redone in 2025) /family room with direct access to yard. Primary suite with walk in closet, spa-like bath (redone in 2025) and patio. Additional room/space off garage measuring approx 282 sq ft. Lovely laundry room! Attached 2 car garage with interior access + loads of storage. Trail to Montclair Village located across the street!
-
Sun Jun 8, 2:00 pm - 4:00 pm
Fantastic contemporary on oversized park-like lot. 3++ bedrooms/2.5baths. Soaring ceilings, skylights, hardwood floors, bonus room off living room. Open floor plan with dining/chef's kitchen (redone in 2025) /family room with direct access to yard. Primary suite with walk in closet, spa-like bath (redone in 2025) and patio. Additional room/space off garage measuring approx 282 sq ft. Lovely laundry room! Attached 2 car garage with interior access + loads of storage. Trail to Montclair Village located across the street!
Set in the serene redwoods of Montclair, this 3++ bedroom/2.5 bath is an updated architectural gem. Inside, soaring beamed ceilings, skylights, gleaming hardwood floors, and natural light create an inviting ambiance. The open-concept living room features a sleek gas fireplace. A home office/guest room and powder room are located nearby. The chef’s kitchen is a true delight: remodeled in 2024 enjoy quartz counters, white cabinetry, stainless steel GE appliances, and a breakfast nook overlooking the lush yard. Ideal for entertaining, the adjoining oversized family room boasts a slider that leads out to the yard. Meanwhile the dramatic dining room will be the focal point of many celebrations. Upstairs, find three bedrooms and two updated baths including a luxurious primary suite with vaulted ceilings, walk-in closet, spa-like bath, and deck. A true oasis, the backyard features winding paths, redwood trees, stunning agaves and patio. Steps from the attached two-car garage with interior access, find a fabulous bonus room measuring 282 sq ft; imagine a maker’s space, music studio, playroom. Minutes to Montclair Village, top schools, shops, restaurants, transport. Across the street from the Railroad Trail which leads to Montclair Village. What a wonderful place to call home!
- Current Status
- New
- Original Price
- $1,150,000
- List Price
- $1,150,000
- On Market Date
- May 30, 2025
- Property Type
- Detached
- D/N/S
- Montclair
- Zip Code
- 94611
- MLS ID
- 41099603
- APN
- 48E732630
- Year Built
- 1980
- Stories in Building
- 2
- Possession
- Close Of Escrow
- Data Source
- MAXEBRDI
- Origin MLS System
- Bridge AOR
Thornhill Elementary School
Public K-5 Elementary, Core Knowledge
Students: 410 Distance: 1.1mi
Montclair Elementary School
Public K-5 Elementary
Students: 640 Distance: 1.2mi
Montera Middle School
Public 6-8 Middle
Students: 727 Distance: 1.2mi
Joaquin Miller Elementary School
Public K-5 Elementary, Coed
Students: 443 Distance: 1.2mi
Doulos Academy
Private 1-12
Students: 6 Distance: 1.4mi
Canyon Elementary School
Public K-8 Elementary
Students: 67 Distance: 1.4mi
- Bed
- 3
- Bath
- 2.5 (2/1)
- Parking
- 2
- Int Access From Garage, Workshop in Garage
- SQ FT
- 2,660
- SQ FT Source
- Public Records
- Lot SQ FT
- 13,711.0
- Lot Acres
- 0.32 Acres
- Pool Info
- None
- Kitchen
- Dishwasher, Double Oven, Gas Range, Refrigerator, Dryer, Washer, Breakfast Bar, Breakfast Nook, Stone Counters, Eat-in Kitchwen, Disposal, Gas Range/Cooktop, Updated Kitchen
- Disclosures
- Other - Call/See Agent
- Entry Level
- Exterior Details
- Back Yard, Garden
- Foundation
- Fire Place
- Living Room
- Heating
- Forced Air
- Laundry
- Dryer, Washer
- Upper Level
- 3 Bedrooms, 1.5 Baths, Primary Bedrm Suite - 1, Laundry Facility
- Main Level
- 0.5 Bath, Other, Main Entry
- Possession
- Close Of Escrow
- Basement
- Crawl Space
- Architectural Style
- Contemporary
- Non-Master Bathroom Includes
- Tile, Updated Baths, Double Vanity
- Construction Status
- Existing
- Additional Miscellaneous Features
- Back Yard, Garden
- Roof
- Composition Shingles
- Fee
- Unavailable
MLS and other Information regarding properties for sale as shown in Theo have been obtained from various sources such as sellers, public records, agents and other third parties. This information may relate to the condition of the property, permitted or unpermitted uses, zoning, square footage, lot size/acreage or other matters affecting value or desirability. Unless otherwise indicated in writing, neither brokers, agents nor Theo have verified, or will verify, such information. If any such information is important to buyer in determining whether to buy, the price to pay or intended use of the property, buyer is urged to conduct their own investigation with qualified professionals, satisfy themselves with respect to that information, and to rely solely on the results of that investigation.
School data provided by GreatSchools. School service boundaries are intended to be used as reference only. To verify enrollment eligibility for a property, contact the school directly.
