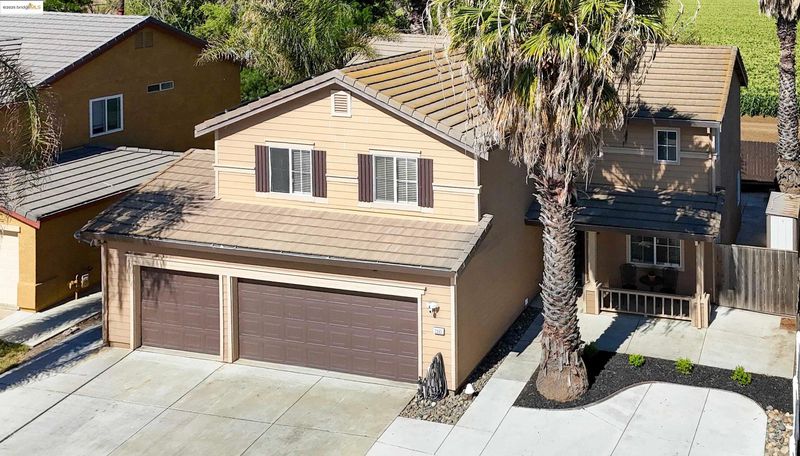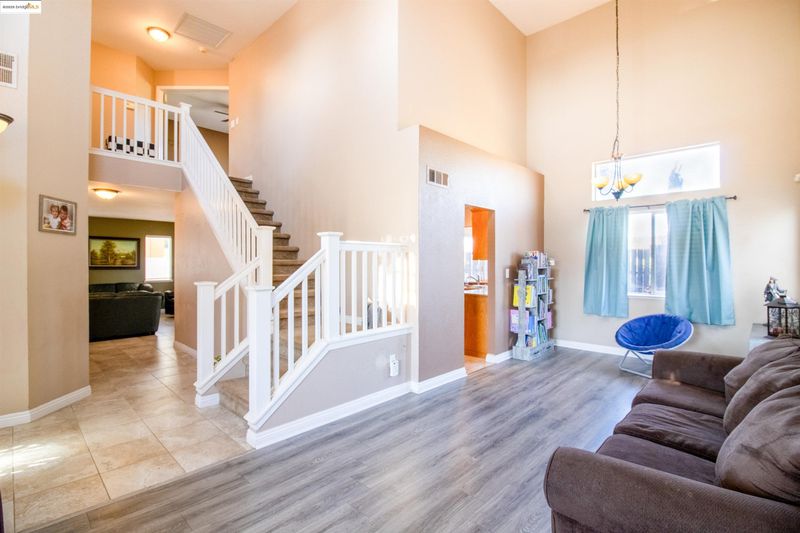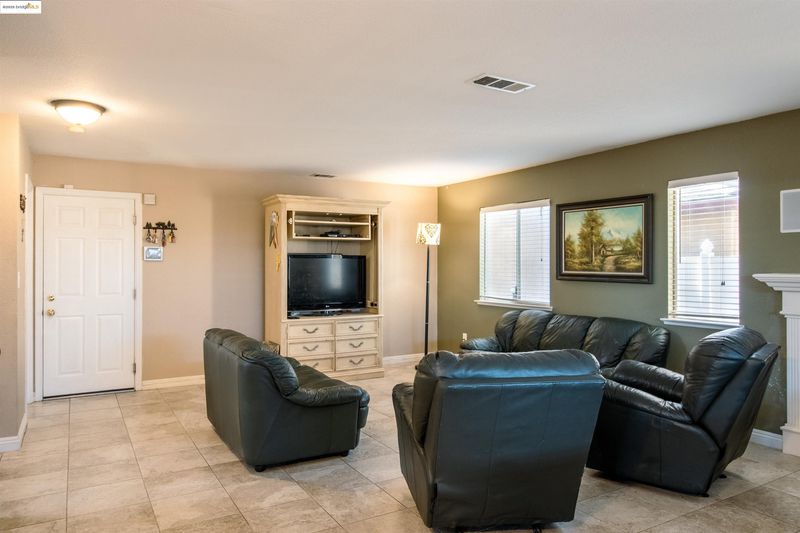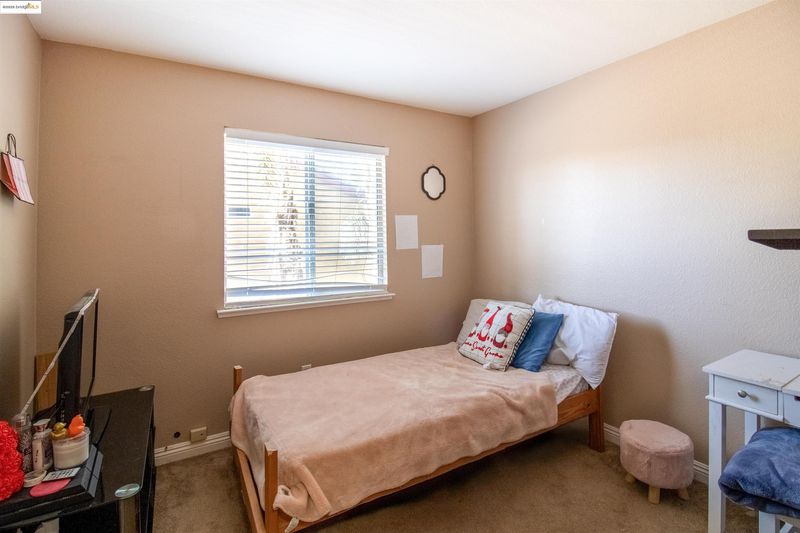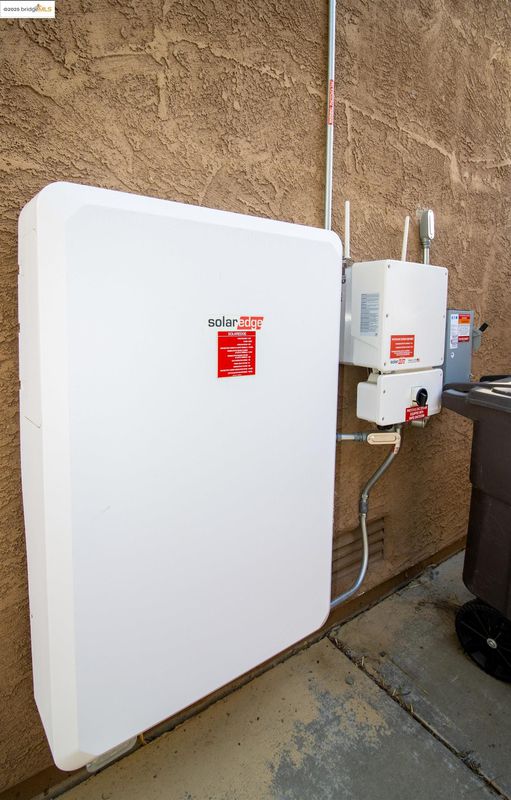
$620,000
1,945
SQ FT
$319
SQ/FT
3985 S Coral Ct
@ Sail Boat Dr - Centex, Discovery Bay
- 4 Bed
- 2.5 (2/1) Bath
- 3 Park
- 1,945 sqft
- Discovery Bay
-

-
Sat May 24, 12:00 pm - 3:00 pm
Open House Sat 12pm-3pm
This spacious 4-bedroom, 2.5-bath, with a 3-car garage home is perfectly situated in a quiet Discovery Bay court with no rear neighbors. Offering peace, privacy, and scenic views right from your main bedroom window. The layout features a functional floor plan with generous living areas, including a cozy family room and an open-concept kitchen with granite countertops. This home features valuable energy-efficient upgrades, including a fully installed solar system and a whole-house fan. Enjoy low-maintenance landscaping in both the front and back yards, making upkeep a breeze while providing plenty of space for relaxing or entertaining. Located near parks, schools, and Discovery Bay’s charming waterfront amenities, this property is a fantastic find with so much upside. Don't miss this opportunity to own an affordable home where you can truly “Live where you play”.
- Current Status
- New
- Original Price
- $620,000
- List Price
- $620,000
- On Market Date
- May 24, 2025
- Property Type
- Detached
- D/N/S
- Centex
- Zip Code
- 94505
- MLS ID
- 41098822
- APN
- 0113400303
- Year Built
- 1998
- Stories in Building
- 2
- Possession
- Seller Rent Back
- Data Source
- MAXEBRDI
- Origin MLS System
- DELTA
Vista Oaks Charter
Charter K-12
Students: 802 Distance: 0.9mi
Excelsior Middle School
Public 6-8 Middle
Students: 569 Distance: 0.9mi
Timber Point Elementary School
Public K-5 Elementary
Students: 488 Distance: 1.5mi
All God's Children Christian School
Private PK-5 Coed
Students: 142 Distance: 1.9mi
Discovery Bay Elementary School
Public K-5 Elementary, Coed
Students: 418 Distance: 2.1mi
Old River Elementary
Public K-5
Students: 268 Distance: 3.2mi
- Bed
- 4
- Bath
- 2.5 (2/1)
- Parking
- 3
- Attached, Int Access From Garage
- SQ FT
- 1,945
- SQ FT Source
- Public Records
- Lot SQ FT
- 4,920.0
- Lot Acres
- 0.11 Acres
- Pool Info
- None
- Kitchen
- Dishwasher, Disposal, Free-Standing Range, Counter - Stone, Garbage Disposal, Range/Oven Free Standing
- Cooling
- Ceiling Fan(s), Central Air, Whole House Fan
- Disclosures
- Nat Hazard Disclosure
- Entry Level
- Exterior Details
- Back Yard
- Flooring
- Laminate, Tile, Carpet
- Foundation
- Fire Place
- Family Room, Gas Piped
- Heating
- Forced Air
- Laundry
- Hookups Only, In Garage
- Main Level
- 0.5 Bath, Main Entry
- Possession
- Seller Rent Back
- Architectural Style
- Contemporary
- Construction Status
- Existing
- Additional Miscellaneous Features
- Back Yard
- Location
- Court
- Roof
- Tile
- Fee
- Unavailable
MLS and other Information regarding properties for sale as shown in Theo have been obtained from various sources such as sellers, public records, agents and other third parties. This information may relate to the condition of the property, permitted or unpermitted uses, zoning, square footage, lot size/acreage or other matters affecting value or desirability. Unless otherwise indicated in writing, neither brokers, agents nor Theo have verified, or will verify, such information. If any such information is important to buyer in determining whether to buy, the price to pay or intended use of the property, buyer is urged to conduct their own investigation with qualified professionals, satisfy themselves with respect to that information, and to rely solely on the results of that investigation.
School data provided by GreatSchools. School service boundaries are intended to be used as reference only. To verify enrollment eligibility for a property, contact the school directly.
