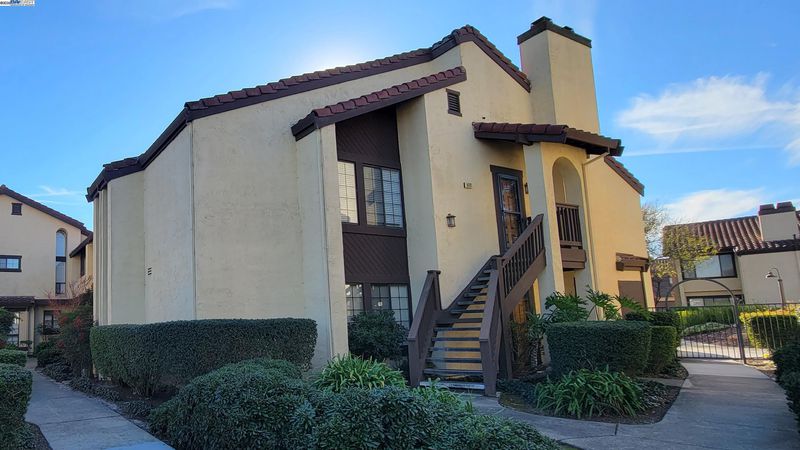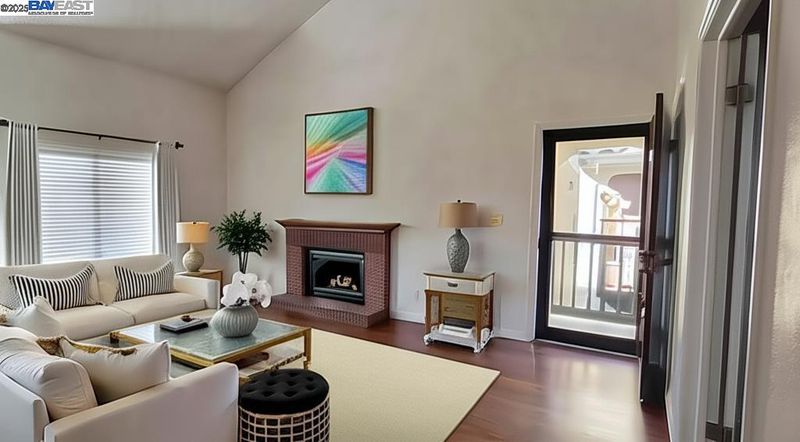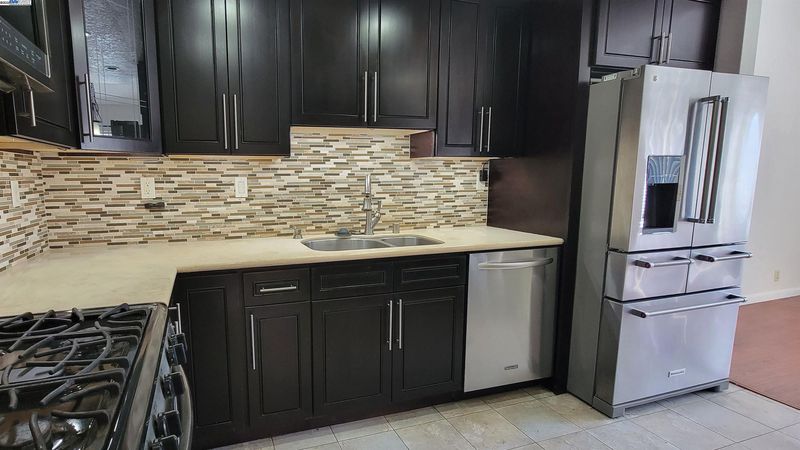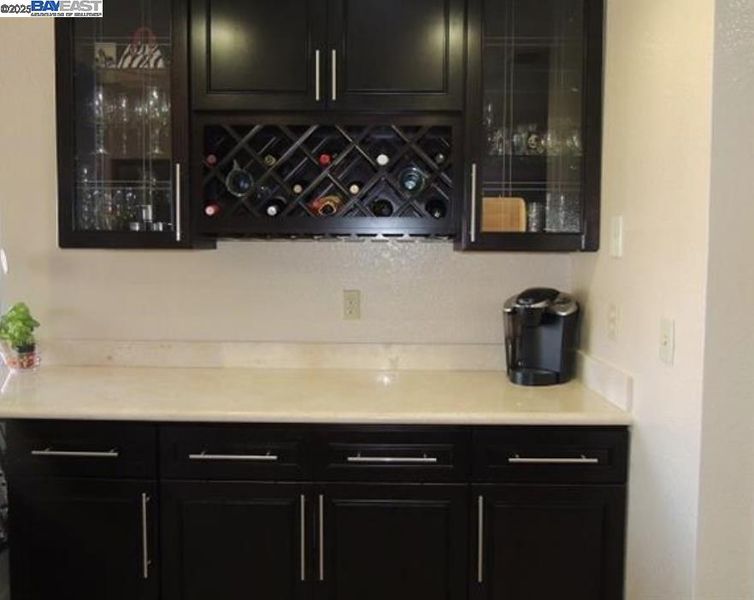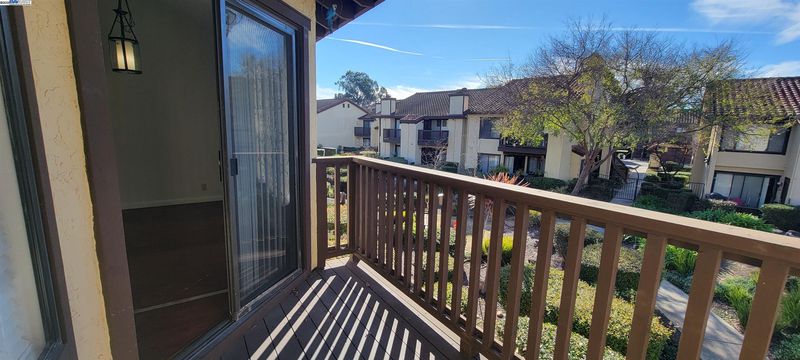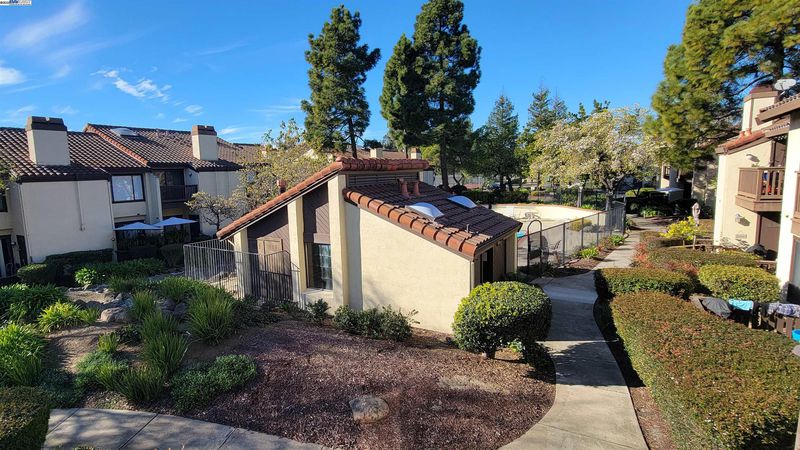
$599,000
990
SQ FT
$605
SQ/FT
14161 Seagate Dr
@ Blue Whale - Marina Seagate, San Leandro
- 2 Bed
- 2 Bath
- 1 Park
- 990 sqft
- San Leandro
-

Discover unparalleled coastal living in this exquisite 2-bedroom, 2-bathroom condo nestled within the exclusive, gated Marina Seagate community. Just minutes from the serene San Leandro shoreline and the prestigious Monarch Bay Golf Course, this residence offers both luxury and convenience. Step inside to find soaring vaulted ceilings that amplify the spaciousness, complemented by a tastefully remodeled kitchen featuring stainless steel appliances. Enjoy the added convenience of an in-unit washer and dryer, making daily living effortless. Marina Seagate provides residents with resort-style amenities, including tennis and basketball courts, a sparkling swimming pool, and a rejuvenating sauna—perfect for relaxation and recreation. This unit also boasts a private garage and an additional open carport, ensuring ample parking space. Situated with easy access to the Oakland Airport, Highway 880, and the San Leandro BART station, commuting is a breeze. Plus, being just one block away from a supermarket and a variety of restaurants means you're never far from everyday essentials and dining options. Don't miss this rare opportunity to own a slice of Bay Area paradise. Schedule your private tour today and experience the exceptional lifestyle that awaits!
- Current Status
- Active - Coming Soon
- Original Price
- $599,000
- List Price
- $599,000
- On Market Date
- May 28, 2025
- Property Type
- Condominium
- D/N/S
- Marina Seagate
- Zip Code
- 94577
- MLS ID
- 41099128
- APN
- 80G1405220
- Year Built
- 1987
- Stories in Building
- 1
- Possession
- COE
- Data Source
- MAXEBRDI
- Origin MLS System
- BAY EAST
Jesus Christ is Lord Academy
Private 1-12 Religious, Coed
Students: NA Distance: 0.4mi
Garfield Elementary School
Public K-5 Elementary, Yr Round
Students: 355 Distance: 0.7mi
San Leandro Adult
Public n/a Adult Education
Students: NA Distance: 1.1mi
Madison Elementary School
Public K-5 Elementary
Students: 479 Distance: 1.1mi
St. Felicitas Catholic School
Private K-8 Elementary, Religious, Coed
Students: 275 Distance: 1.3mi
Dayton Elementary School
Public K-5 Elementary
Students: 449 Distance: 1.4mi
- Bed
- 2
- Bath
- 2
- Parking
- 1
- Carport, Garage, Guest
- SQ FT
- 990
- SQ FT Source
- Assessor Auto-Fill
- Lot SQ FT
- 11,604.0
- Lot Acres
- 0.27 Acres
- Pool Info
- In Ground, Fenced, Community, Outdoor Pool
- Kitchen
- Dishwasher, Disposal, Gas Range, Microwave, Refrigerator, Dryer, Washer, Breakfast Bar, Counter - Stone, Garbage Disposal, Gas Range/Cooktop, Updated Kitchen
- Cooling
- Central Air
- Disclosures
- Nat Hazard Disclosure
- Entry Level
- 2
- Exterior Details
- Entry Gate
- Flooring
- Laminate
- Foundation
- Fire Place
- Brick
- Heating
- Central
- Laundry
- Dryer, Washer, Inside Room
- Main Level
- None
- Possession
- COE
- Architectural Style
- Contemporary
- Construction Status
- Existing
- Additional Miscellaneous Features
- Entry Gate
- Location
- No Lot
- Roof
- Tile
- Water and Sewer
- Public
- Fee
- $373
MLS and other Information regarding properties for sale as shown in Theo have been obtained from various sources such as sellers, public records, agents and other third parties. This information may relate to the condition of the property, permitted or unpermitted uses, zoning, square footage, lot size/acreage or other matters affecting value or desirability. Unless otherwise indicated in writing, neither brokers, agents nor Theo have verified, or will verify, such information. If any such information is important to buyer in determining whether to buy, the price to pay or intended use of the property, buyer is urged to conduct their own investigation with qualified professionals, satisfy themselves with respect to that information, and to rely solely on the results of that investigation.
School data provided by GreatSchools. School service boundaries are intended to be used as reference only. To verify enrollment eligibility for a property, contact the school directly.
