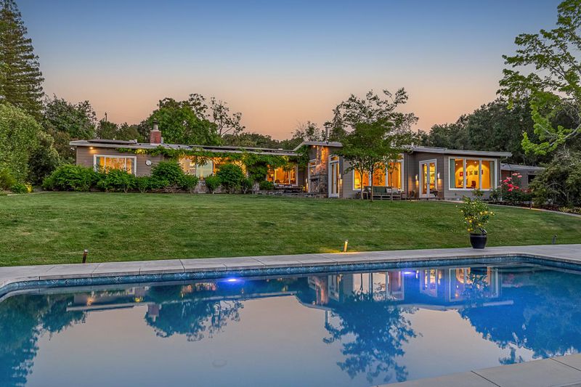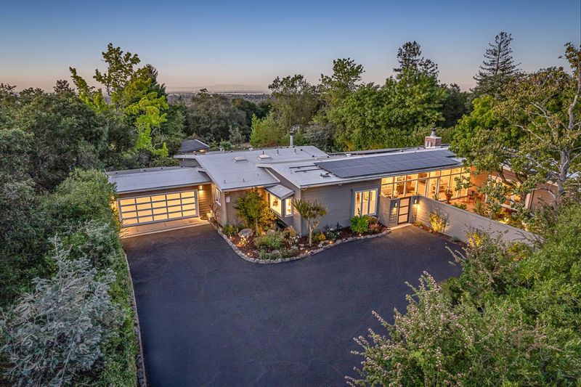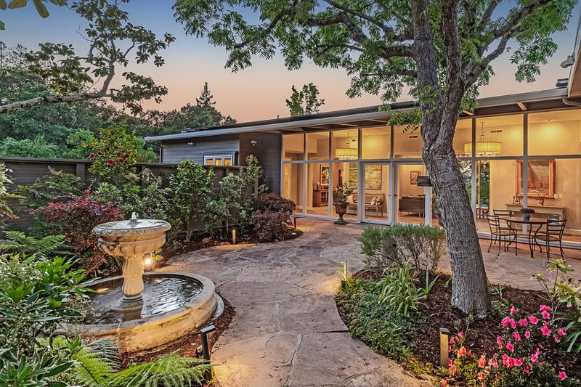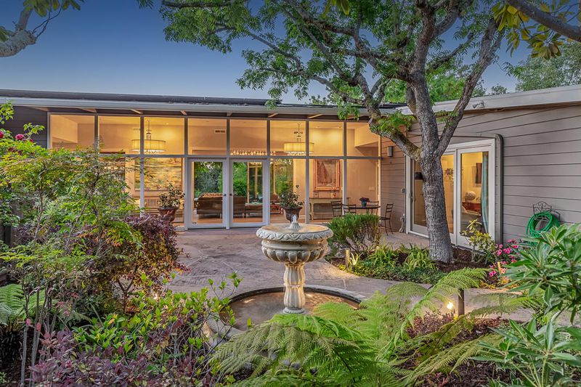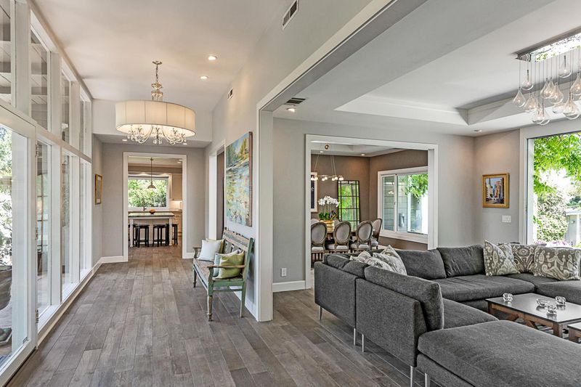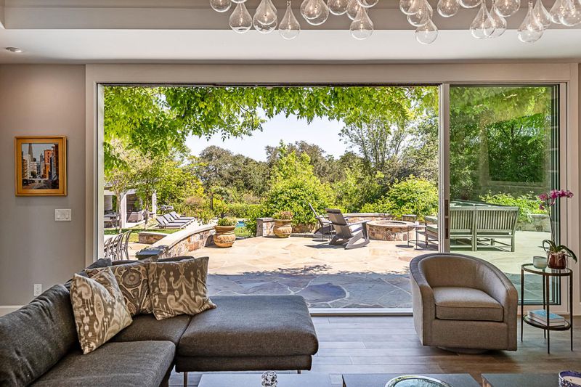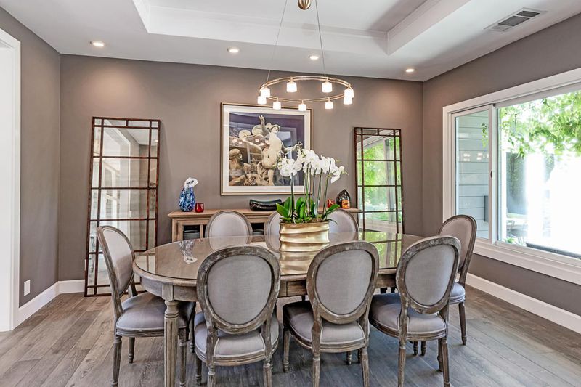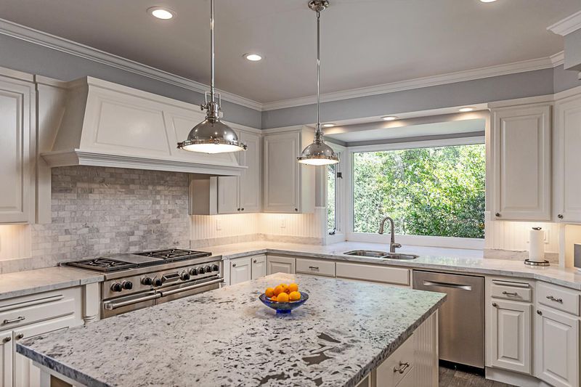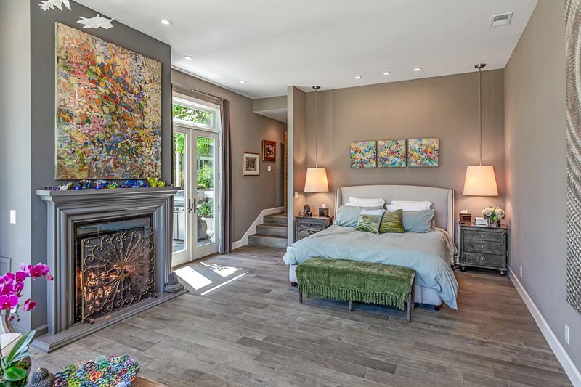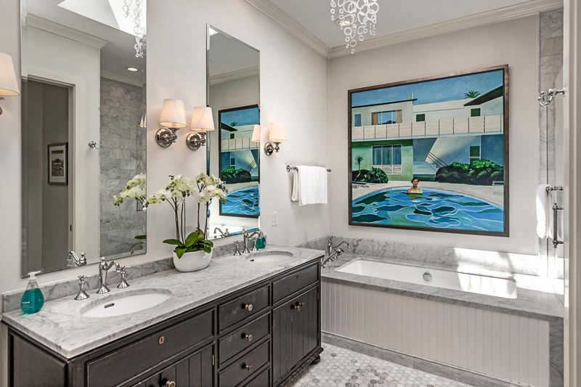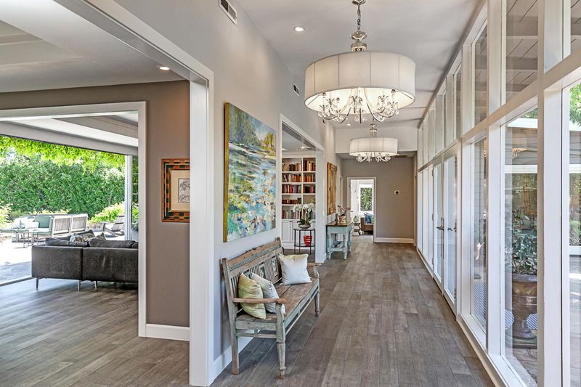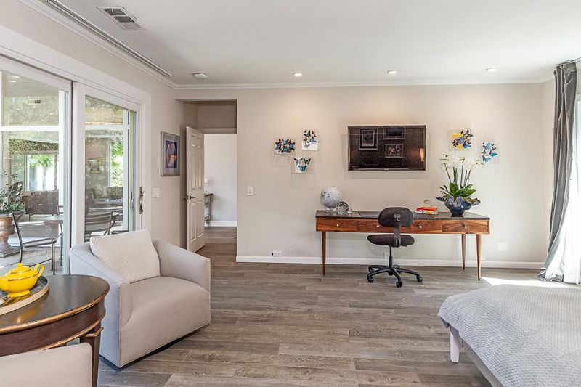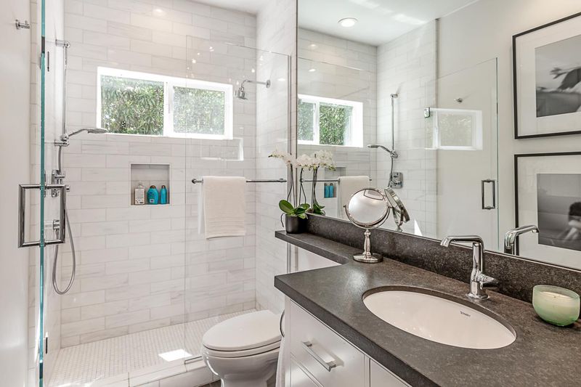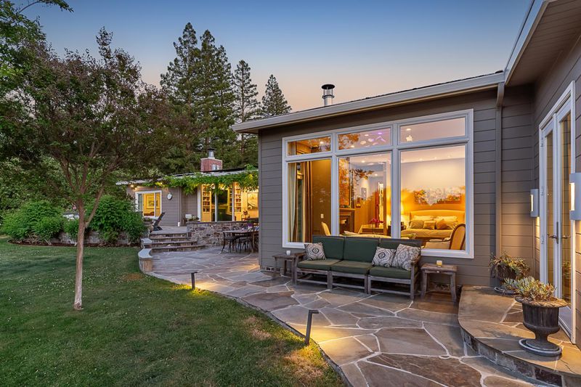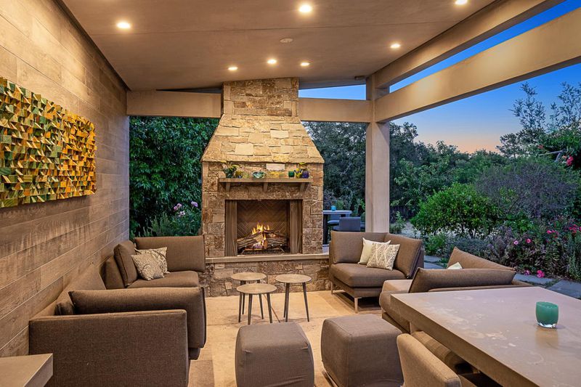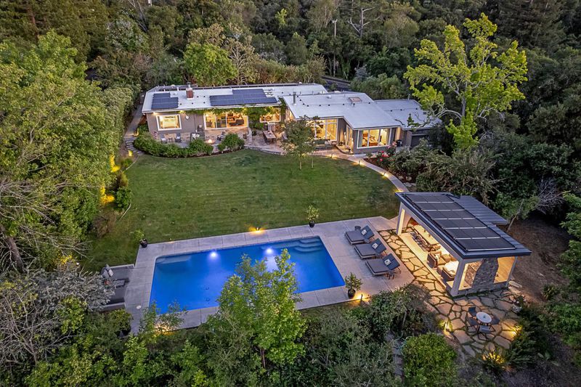
$6,995,000
3,570
SQ FT
$1,959
SQ/FT
275 Eleanor Drive
@ Lakeview Drive - 278 - Woodside Heights, Woodside
- 4 Bed
- 4 Bath
- 2 Park
- 3,570 sqft
- WOODSIDE
-

Located in the desirable Woodside Heights neighborhood adjacent to Atherton, this dramatic Mid-Century Modern home on 1.05-acres showcases a top-to-bottom designer transformation that elevates every aspect of the home's features. Single-level floor plan offers 4 bedrooms & 4 baths, 2 spacious bedroom suites (one with its own separate office) positioned at opposite ends of the home for optimal privacy with guests or extended family. High-end Walker-Zanger Italian porcelain tile floors throughout provide the look of hardwood with the superior durability & easy maintenance of porcelain. Outdoor designed for entertaining & everyday enjoyment & landscaped to enhance privacy. Sparkling pool, expansive lawn, flagstone terrace with firepit, & separate-level flagstone terrace with fireplace for gatherings. Large poolside cabana open on three sides with its own stone fireplace adds architectural interest & functionality, while the vast undeveloped space at the bottom of the property extends the sense of space & privacy & provides great potential for additional use. Private front courtyard includes an antique marble fountain & a large, wisteria-covered arbor. Complete privacy, a close-in location, & access to top-rated Las Lomitas schools further elevate this one-of-a-kind designer home.
- Days on Market
- 1 day
- Current Status
- Active
- Original Price
- $6,995,000
- List Price
- $6,995,000
- On Market Date
- May 23, 2025
- Property Type
- Single Family Home
- Area
- 278 - Woodside Heights
- Zip Code
- 94062
- MLS ID
- ML82008127
- APN
- 069-225-390
- Year Built
- 1950
- Stories in Building
- 1
- Possession
- Unavailable
- Data Source
- MLSL
- Origin MLS System
- MLSListings, Inc.
Woodside High School
Public 9-12 Secondary
Students: 1964 Distance: 0.4mi
Adelante Spanish Immersion School
Public K-5 Elementary, Yr Round
Students: 470 Distance: 1.2mi
Henry Ford Elementary School
Public K-5 Elementary, Yr Round
Students: 368 Distance: 1.2mi
Las Lomitas Elementary School
Public K-3 Elementary
Students: 501 Distance: 1.3mi
Woodside Elementary School
Public K-8 Elementary
Students: 408 Distance: 1.4mi
John F. Kennedy Middle School
Public 5-8 Middle
Students: 667 Distance: 1.5mi
- Bed
- 4
- Bath
- 4
- Double Sinks, Primary - Oversized Tub, Primary - Stall Shower(s), Stall Shower - 2+
- Parking
- 2
- Attached Garage
- SQ FT
- 3,570
- SQ FT Source
- Unavailable
- Lot SQ FT
- 45,955.0
- Lot Acres
- 1.054982 Acres
- Pool Info
- Pool - In Ground
- Kitchen
- Dishwasher, Microwave, Oven - Double, Oven Range - Gas, Refrigerator
- Cooling
- Central AC
- Dining Room
- Formal Dining Room
- Disclosures
- Natural Hazard Disclosure, NHDS Report
- Family Room
- No Family Room
- Flooring
- Tile
- Foundation
- Concrete Slab
- Fire Place
- Living Room, Outside, Primary Bedroom
- Heating
- Forced Air
- Laundry
- Dryer, Inside, Washer
- Fee
- Unavailable
MLS and other Information regarding properties for sale as shown in Theo have been obtained from various sources such as sellers, public records, agents and other third parties. This information may relate to the condition of the property, permitted or unpermitted uses, zoning, square footage, lot size/acreage or other matters affecting value or desirability. Unless otherwise indicated in writing, neither brokers, agents nor Theo have verified, or will verify, such information. If any such information is important to buyer in determining whether to buy, the price to pay or intended use of the property, buyer is urged to conduct their own investigation with qualified professionals, satisfy themselves with respect to that information, and to rely solely on the results of that investigation.
School data provided by GreatSchools. School service boundaries are intended to be used as reference only. To verify enrollment eligibility for a property, contact the school directly.
